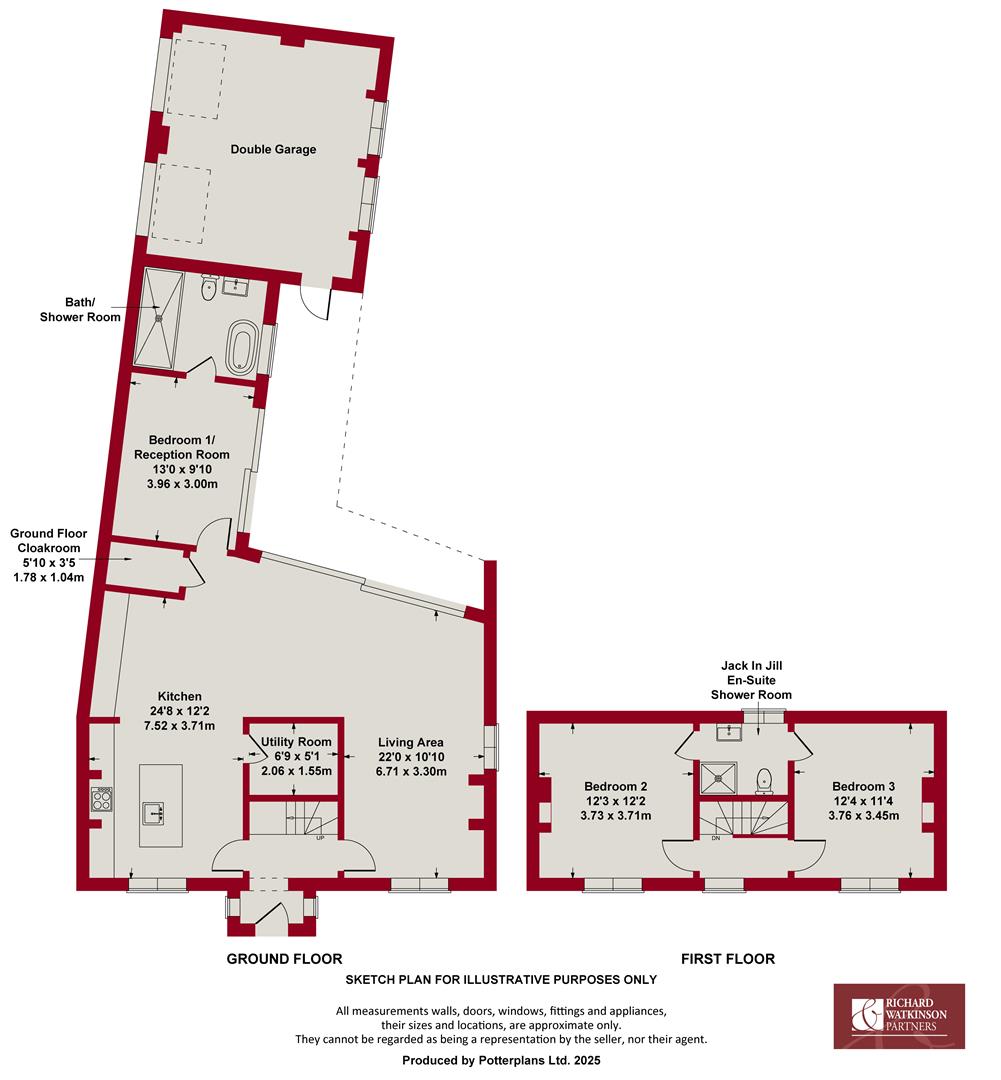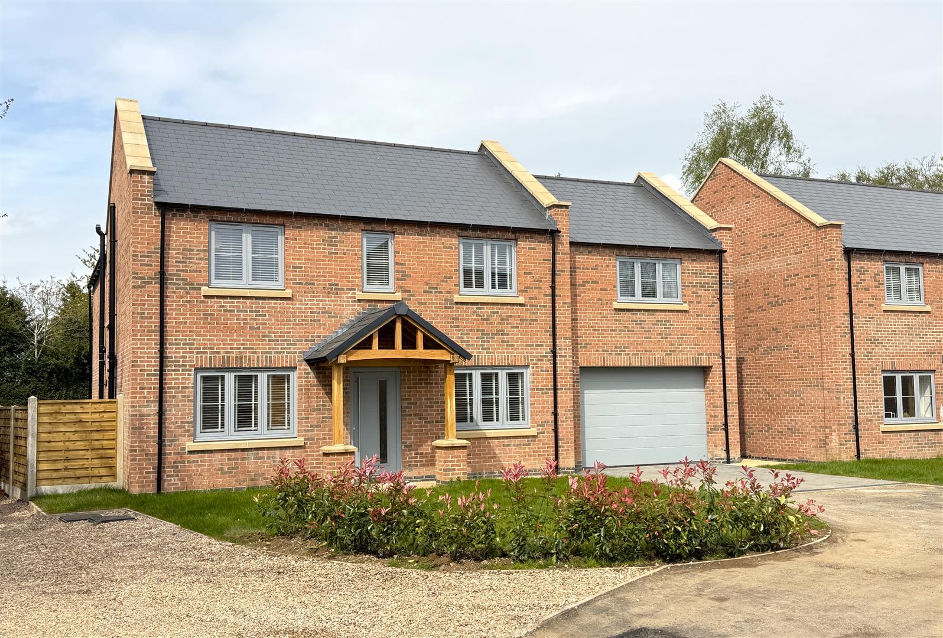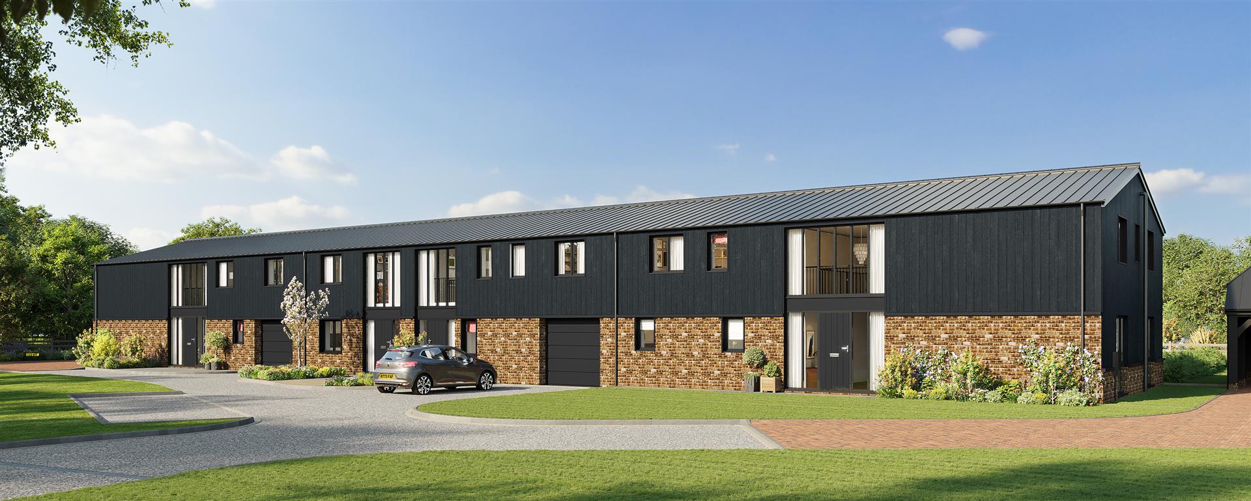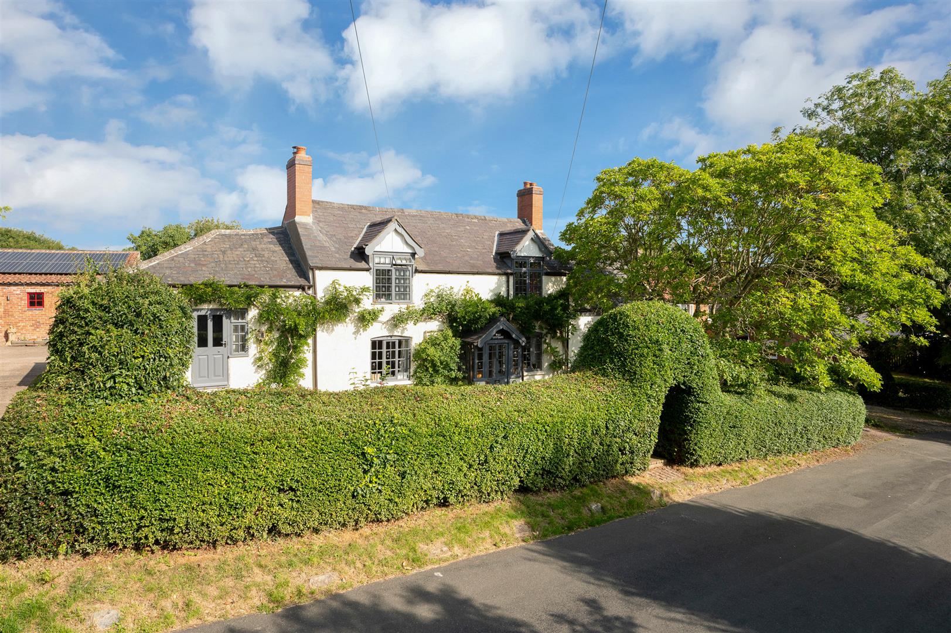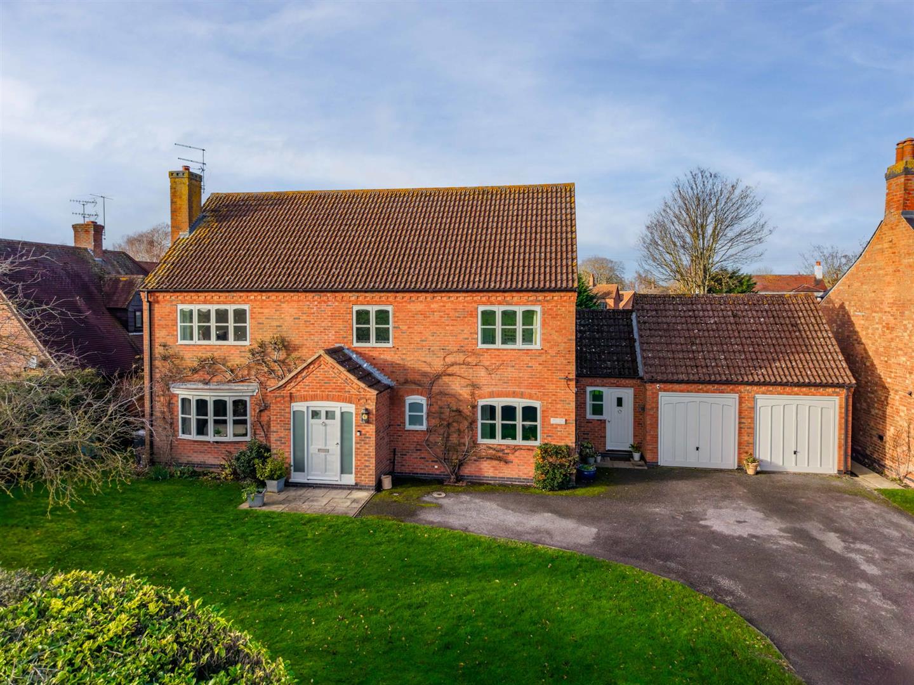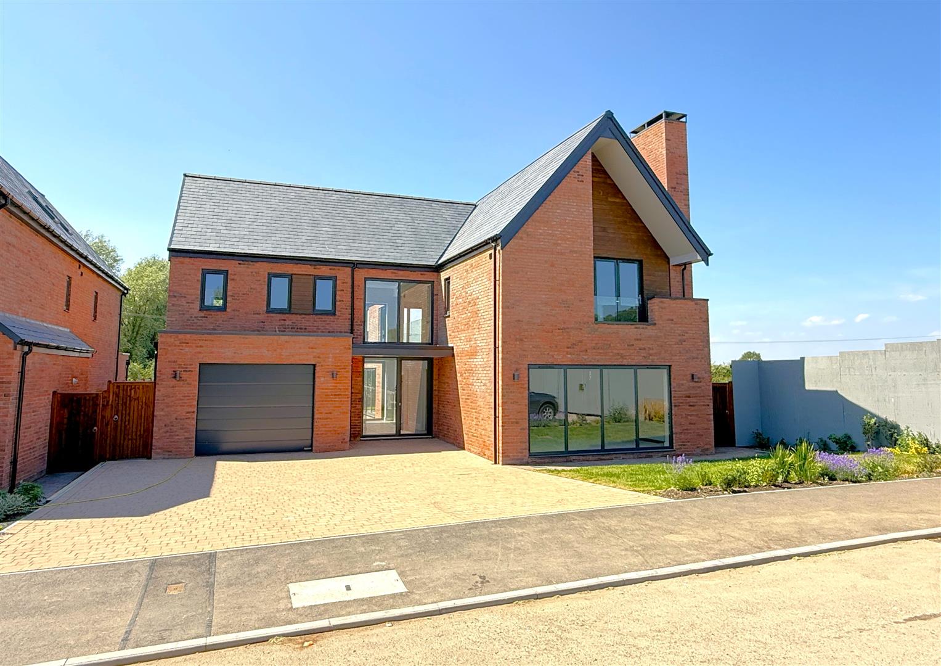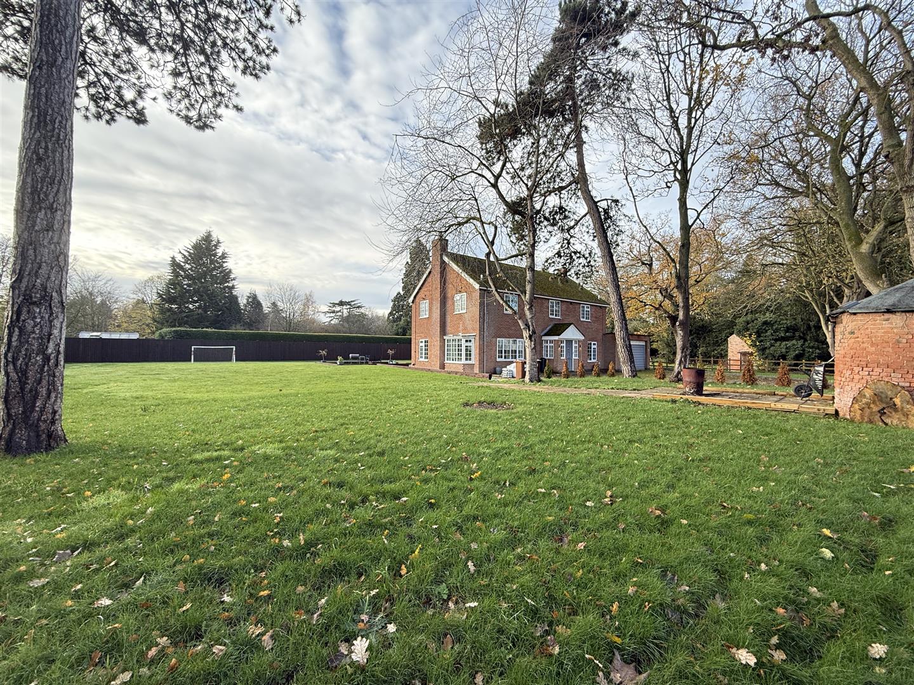** STUNNING DETACHED COTTAGE ** THOUGHTFULLY RENOVATED, MODERNISED & EXTENDED ** HIGH SPECIFICATION FINISH ** WEALTH OF CHARACTER & FEATURES ** TRADITIONAL & CONTEMPORARY LIVING SPACES ** STUNNING OPEN PLAN LIVING KITCHEN ** 2 BATH/SHOWER ROOMS ** 3 DOUBLE BEDROOMS ** ATTACHED DOUBLE GARAGE ** NO UPWARD CHAIN **
We have great pleasure in offering to the market this simply stunning, tastefully renovated, double fronted, period 1850s cottage occupying an established, landscaped, corner plot within this highly regarded and well served village.
This unique home has seen a complete back to brick programme of sympathetic renovation and modernisation, carried out with a considerable level of thought and attention to detail and completed to a high specification to create what is now a beautifully appointed, versatile, period home which combines both traditional and contemporary elements with the benefits of modern construction and efficiency.
The property stands beautifully on it's corner plot with attractive brick elevations beneath a pantiled roof and replacement high quality double glazed cottage style windows with plantation shutters behind which lies versatile living over two floors. Every room offers its own elements of character having exposed beams, handmade oak cottage latch doors, attractive oak flooring to the majority of the ground floor, brush metal electrical fittings and relatively neutral decoration. These are combined with more contemporary elements including attractive black finish double glazed sliding openers to the main reception, TV/Ethernet cabling in the kitchen and main living area, part vaulted ceilings with inset skylights and a combination of traditional and contemporary sanitary wear which all combine to create a truly interesting home.
The accommodation comprises an initial storm porch leading through into an inner hallway an, in turn, the main open plan level of ground floor accommodation comprising a pleasant dual aspect sitting room with exposed brick chimney breast and inset solid fuel stove which links through into a living space with full height, sliding doors flooding this area with light and leading out into the garden. The part open plan kitchen is beautifully appointed with a generous range of units finished in heritage style colours, including an internally back lit butler's pantry, providing an excellent level of storage. In addition the central island unit complements the main units, providing an excellent working area with quartz preparation surfaces and integrated appliances including a Neff hide n' slide oven, combi microwave oven, dishwasher, fridge and freezer and induction hob. This combined space creates a fantastic everyday living/entertaining area, flooded with light benefitting from windows to two elevations as well as part vaulted ceiling with inset skylight.
The remainder of the ground floor accommodation has been cleverly designed to create a ground floor reception/bedroom which links through into a beautifully appointed ensuite bath/shower room which combined creates an excellent master suite. This allows the property to be purely utilised, in later life, as single storey living. To the first floor there are two further double bedrooms with central Jack n' Jill shower room.
As well as the main accommodation the property occupies a delightful, established, beautifully landscaped corner plot having private gardens at the rear with a large paved terrace leading up on a raised lawn with well stocked perimeter borders, well placed exterior lighting, weather proof power sockets and access into an attached double garage with twin electric doors, power and light, providing secure parking.
In addition the property benefits from an integrated alarm system and CCTV making it ideal as a lock up and leave property, potentially for those downsizing from considerably larger dwellings and appreciating an individual, high specification home, within this well regarded village setting.
Overall viewing is the only way to truly appreciate the beautifully appointed level of accommodation within this bespoke and quite unique home.
East Bridgford - East Bridgford is a much sought after village with facilities including a well-regarded primary school, local shops, doctors surgery, public house and village hall with further amenities available in the nearby market town of Bingham. The village is ideally placed for commuting via the A52 and A46.
AN ATTRACTIVE COTTAGE STYLE ENTRANCE DOOR LEADS THROUGH INTO:
Initial Enclosed Porch - 0.91m x 1.47m (3' x 4'10") - Having attractive column radiator, double glazed windows with integral plantation shutters to two elevations and an open doorway leading through into:
Main Entrance Hall - 2.24m x 1.85m into stairwell (7'4" x 6'1" into sta - Having attractive oak flooring, spindle balustrade turning staircase with oak balustrade rising to the first floor with useful under stairs storage cupboard beneath and bespoke handcrafted solid oak cottage latch ledge and brace doors leading to:
Main Living Area - 6.71m max x 3.30m (22' max x 10'10") - A well proportioned, light and airy space which blends into an open plan dining/living area and, in turn, wraps around to the main kitchen. Combined this creates a versatile reception area which provides both living and dining spaces benefitting from windows to two elevations as well as double glazed, aluminium sliders to the southerly elevation flooding this area with light. The focal point of the room is an attractive, exposed brick, chimney breast with granite hearth and inset solid fuel stove with alcoves to the side. The room also having inset downlighters to the ceiling, continuation of the oak flooring, attractive column radiator and double glazed windows to the front and side with plantation shutters.
The living area wraps around into a further reception space which would be perfect as a dining or breakfast area, leading into the kitchen and having continuation of the oak flooring, column radiator, inset downlighters to the ceiling and further access via aluminium double glazed sliding doors into the garden. This area, in turn, is open plan to the kitchen.
Kitchen - 7.52m x 3.71m (24'8" x 12'2") - A stunning space finished to a high specification with a considerable level of integrated storage, having a run of wall, base and drawer units including 3/4 high larder units and butler's pantry with LED lighting which, combined, creates a fantastic storage. This in turn is complemented by a further central island unit with additional cupboard and drawer units all finished in attractive heritage style colours with quartz preparation surfaces and splash backs providing an excellent working area as well as breakfast bar for informal dining. The central island unit provides an undermounted stainless steel sink with chrome swan neck mixer tap and integrated appliances include Neff induction hob, Neff hide n' slide fan assisted oven and combi microwave oven, full height fridge and freezer and dishwasher. A Viessmann boiler is concealed within a larder unit. The kitchen area having an attractive oak beam to the ceiling, traditional style column radiators, double glazed window to the front with plantation shutters, continuation of the oak flooring and part vaulted ceiling with high level skylights further adding to the light and airy feel of the room.
Further oak cottage latch doors lead through into:
Utility Room - 2.06m x 1.55m (6'9" x 5'1") - Again being beautifully appointed having a range of wall and base units complementing the main kitchen with quartz preparation surface over, undermounted sink and swan neck mixer tap, quartz upstands, AEG washing machine, Bosch tumble dryer, continuation of the oak flooring and column radiator.
Ground Floor Cloak Room - 1.78m x 1.04m (5'10" x 3'5") - Tastefully appointed with a two piece suite comprising WC with concealed cistern and vanity unit with rectangular washbasin with chrome mixer tap and tiled splash backs, traditional style column radiator and attractive vaulted ceiling with high level window.
Bedroom 1/Reception - 3.96m x 3.00m (13' x 9'10") - A really versatile reception space which could be utilised as a ground floor double bedroom, benefitting from ensuite bath/shower room, allowing the property to potentially be utilised as purely ground floor living, ideal for those downsizers looking for a future proofed home. Alternatively this room would make a fantastic reception space, benefitting from a westerly aspect through full height, double glazed aluminium sliding doors, flooding this area with light, complemented by a part vaulted ceiling with additional windows above. The room would make a perfect snug or guest suite leading out into the rear garden, having traditional style column radiator, inset downlighters to the ceiling and a further door leading through into:
Bath/Shower Room - 2.82m x 2.41m (9'3" x 7'11") - Beautifully appointed with a contemporary suite comprising large double width shower enclosure with tiled alcove wall mounted shower mixer and further rainwater rose over, an attractive free standing contemporary double ended bath with free standing mixer tap with integral shower handset, traditional style vanity unit with rectangular washbasin with chrome mixer tap, tiled splash and LED mirror above with charging point and WC with concealed cistern, contemporary towel radiator, full height obscured glazed window to the rear and part vaulted ceiling with additional high level window.
RETURNING TO THE MAIN ENTRANCE HALL AN ATTRACTIVE SPINDLE BALUSTRADE TURNING STAIRCASE RISES TO:
First Floor Landing - Having inset downlighters to the ceiling, double glazed window to the front with plantation shutters and further oak cottage latch doors leading to two double bedrooms sharing Jack n' Jill ensuite facilities.
Bedroom 2 - 3.73m x 3.71m (12'3" x 12'2") - A well proportioned double bedroom having aspect to the front with column radiator, inset downlighters to the ceiling, double glazed window with plantation shutters and further oak cottage latch door leading into a Jack n' Jill ensuite.
Bedroom 3 - 3.76m x 3.45m (12'4" x 11'4") - Again a double bedroom having aspect to the front with column radiator, inset downlighters to the ceiling, double glazed window with plantation shutters and further oak cottage latch door leading into a Jack n' Jill ensuite.
Jack N' Jill Ensuite Shower Room - 2.16m x 1.68m (7'1" x 5'6") - Beautifully appointed with a contemporary suite comprising double width shower enclosure with wall mounted mixer and rainwater rose over with flush mounted mixer tap and tiled alcove, close coupled WC and vanity unit with rectangular washbasin with chrome swan neck mixer tap and LED mirror above with charging point, contemporary towel radiator, part pitched ceiling with inset downlighters and double glazed window to the rear.
Exterior - The property occupies a delightful, landscaped, corner plot which benefits from a south to westerly aspect at the rear, thoughtfully landscaped to create a relatively low maintenance outdoor space which offers a good degree of privacy. The property is set back from Main Street behind an attractive picket fenced frontage with established shrubs and paved pathway leading to the front door and, in turn, wrapping round to the side of the property where a timber courtesy gate leads into a landscaped garden which catches the majority of the day's sun. A large paved terrace provides a fantastic seating area and leads under a covered portico and in turn, via aluminium sliding doors, links into both the main ground floor bedroom and reception area. This combines to create a wonderful outdoor space having further paved terrace with sleeper edged borders well stocked with established trees and shrubs including an attractive mature olive tree and fruit trees. Leading off Brickyard Lane is access to an attached double garage. In addition there is an outside cold water tap, weather proof power socket and gates to either side of the property allowing full perimeter access.
Double Garage - Providing secure off road parking for two vehicles having twin electric roller shutter doors, power and light, additional power installed for electric car charging point, two double glazed windows and courtesy door. The garage has been fully insulated, plastered and painted (including a painted floor), providing a clean, well presented space.
Council Tax Band - Rushcliffe Borough Council - Band E
Tenure - Freehold
Additional Notes - Property is understood to be on mains gas, water, electric and drainage (information taken from Energy performance certificate and/or vendor).
The property is located within the village conservation area.
Additional Information - Please see the links below to check for additional information regarding environmental criteria (i.e. flood assessment), school Ofsted ratings, planning applications and services such as broadband and phone signal. Note Richard Watkinson & Partners has no affiliation to any of the below agencies and cannot be responsible for any incorrect information provided by the individual sources.
Flood assessment of an area:_
https://check-long-term-flood-risk.service.gov.uk/risk#
Broadband & Mobile coverage:-
https://checker.ofcom.org.uk/en-gb/broadband-coverage
School Ofsted reports:-
https://reports.ofsted.gov.uk/
Planning applications:-
https://www.gov.uk/search-register-planning-decisions
Read less

