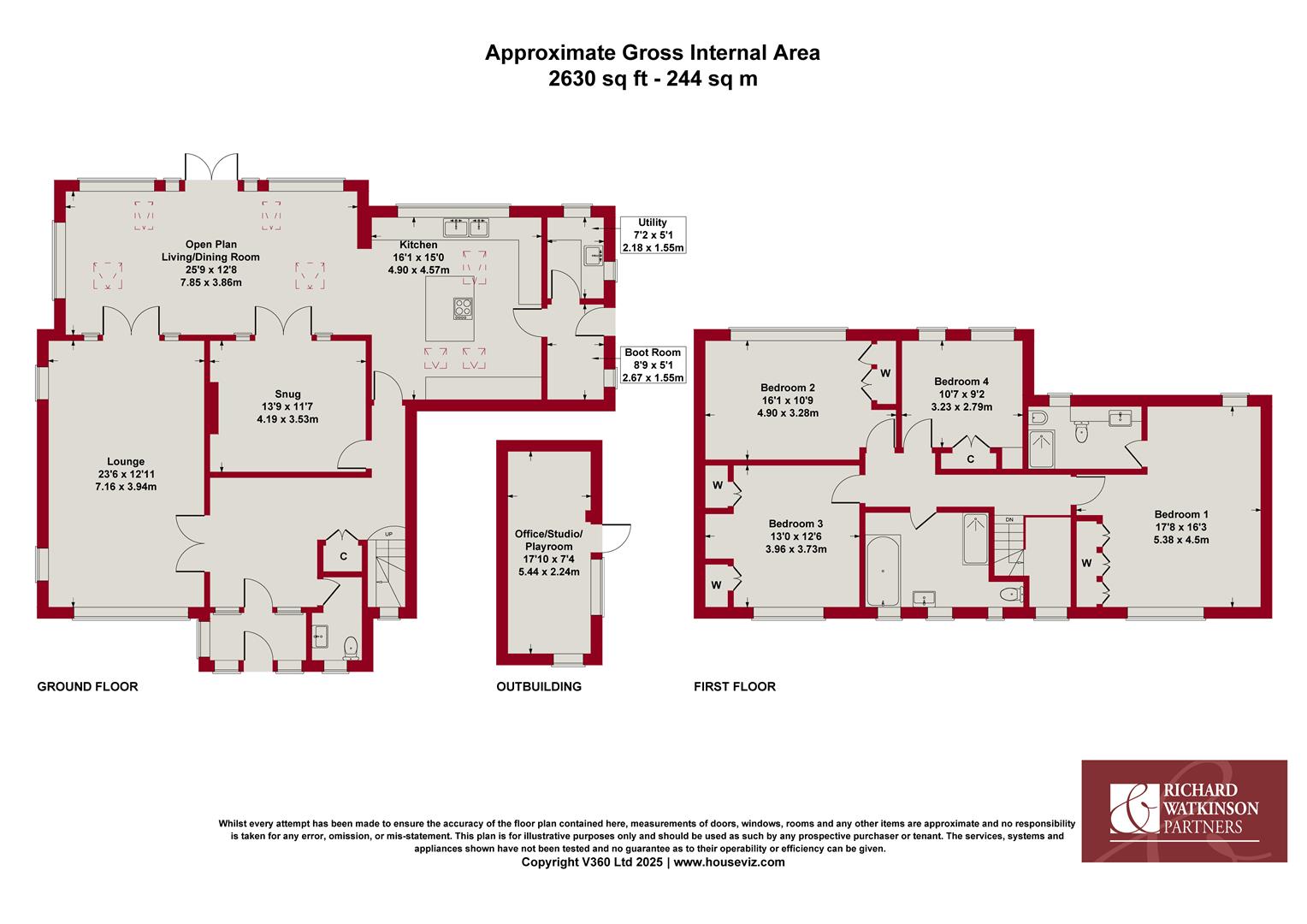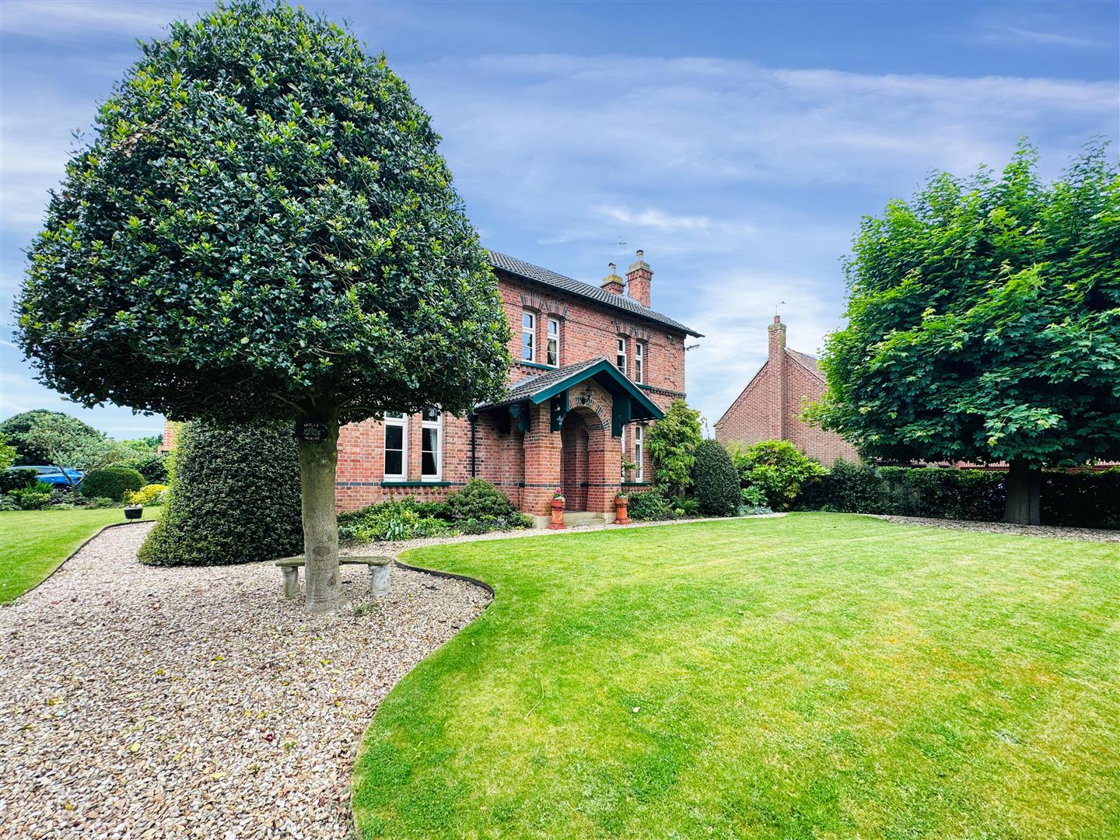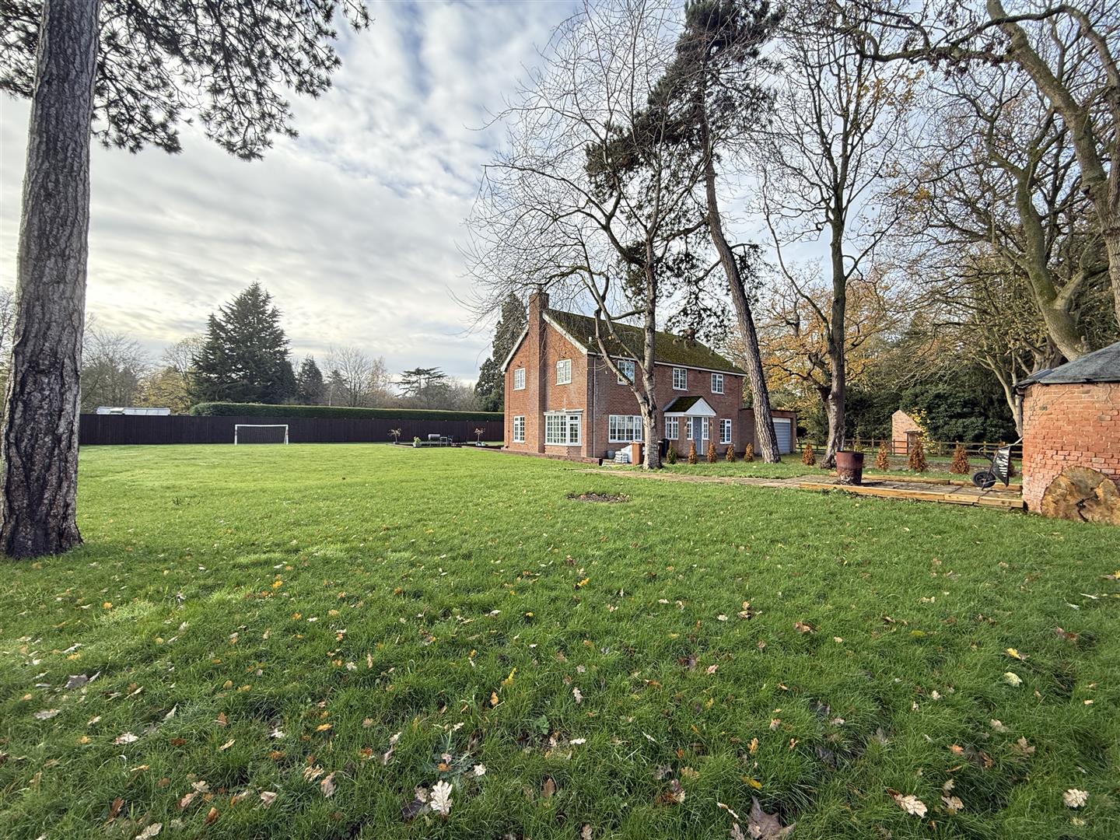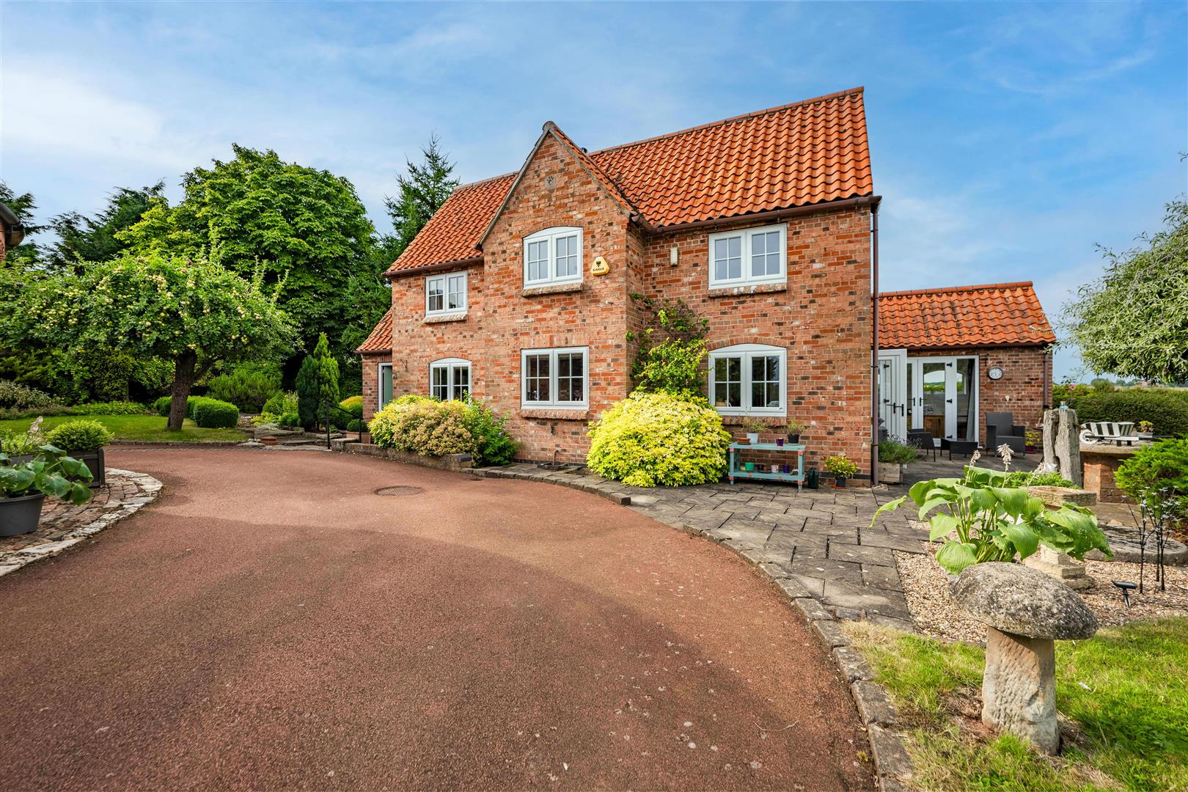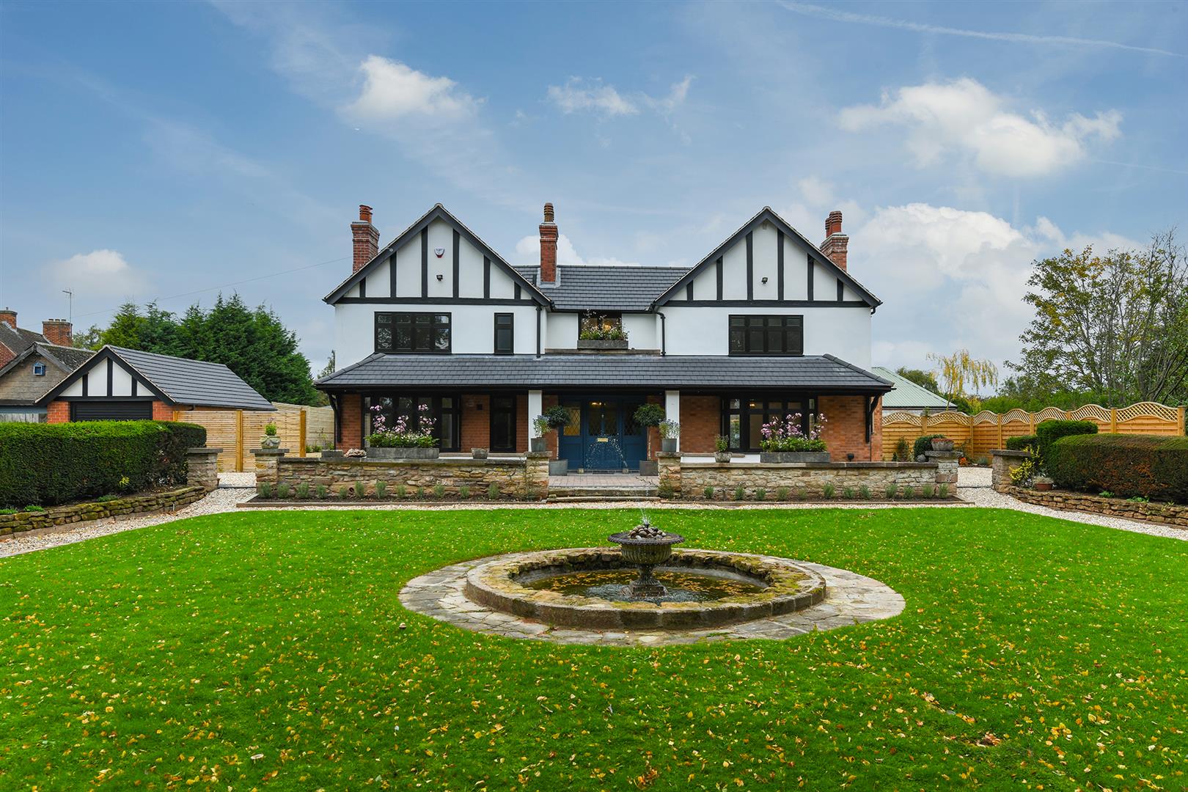* A LIGHT, SPACIOUS AND SUPERBLY APPOINTED DETACHED HOME * MATURE GARDENS EXTENDING TO JUST OVER 1 ACRE * EXCELLENT FAMILY-ORIENTATED ACCOMMODATION * WELCOMING ENTRANCE PORCH AND HALLWAY * LARGE DUAL-ASPECT LOUNGE WITH LOG BURNER * A STUNNING CONTEMPORARY KITCHEN * OPEN PLAN TO A BRIGHT SITTING/GARDEN ROOM * SNUG/FAMILY ROOM * USEFUL UTILITY ROOM, BOOT ROOM & GROUND FLOOR W/C * FOUR GENEROUS DOUBLE BEDROOMS * LARGE EN SUITE SHOWER ROOM * NEWLY FITTED FOUR-PIECE FAMILY BATHROOM * BEAUTIFULLY MAINTAINED GROUNDS * AMPLE DRIVEWAY PARKING * DOUBLE GARAGE * USEFUL OFFICE/STUDIO *
A unique opportunity to purchase this light, spacious and superbly appointed detached home, set within mature grounds extending to just over 1 acre.
The property offers spacious, family-orientated accommodation throughout, featuring a welcoming entrance porch and hallway leading to a large dual-aspect lounge with log burner.
At the heart of the home is a stunning contemporary kitchen with vaulted ceiling, a comprehensive range of integrated appliances, and a large central island with breakfast bar seating. The kitchen is open plan to a bright sitting/garden room with French doors overlooking the rear gardens, creating a perfect space for family living and entertaining.
Further ground floor accommodation includes a snug, a useful utility room, boot room, and ground floor W/C.
Upstairs, there are four generous double bedrooms, including a spacious principal suite with a large en suite shower room, together with a newly fitted four-piece family bathroom.
The property stands within beautifully maintained grounds, extending to approximately 1.047 acres, with ample driveway parking, a double garage, and sweeping lawns to the front. The delightful rear gardens are mature and private, featuring an established orchard and expansive lawned areas.
In addition, there is a useful office/studio, a great space for home working.
This is an outstanding home offering exceptional space on a delightful plot and viewing is highly recommended.
Accommodation - A solid timber entrance door with a feature cathedral arched window and double glazed side windows leads into the entrance porch.
Entrance Porch - With a uPVC double glazed window to the side aspect and a part glazed door into the entrance hall.
Entrance Hall - A spacious and welcoming entrance hallway with decorative coved ceiling, solid oak flooring, central heating radiator and a staircase rising to the first floor with useful understairs storage cupboard having hanging rail and automatic light.
Open Plan Kitchen & Sitting Room - A truly fantastic space at the rear of the property, the kitchen and adjoining living areas combine contemporary style with impressive architectural features.
The kitchen is beautifully appointed with timber-effect tiled flooring complete with underfloor heating, and a striking vaulted ceiling showcasing an exposed king post truss and three Velux skylight - the largest of which is remote controlled with rain sensors.
Fitted with a stylish range of handleless wall and base cabinets, the kitchen includes an inset undermounted 1.5 bowl sink with drainer grooves and a Quooker hot water tap. A comprehensive range of integrated appliances includes:
Twin Neff ovens and a Neff integrated microwave with warming drawer
Integrated Blomberg dishwasher and pull-out refuse drawer
Full-height fridge and freezer
Built-in wine cooler
A large island unit housing a Neff induction hob with Faber pop-up extractor fan, complemented by breakfast bar seating
A uPVC double-glazed window overlooks the rear gardens, allowing ample natural light.
Open-plan to the sitting/garden room, the space continues the tiled flooring and underfloor heating theme, with another vaulted ceiling featuring spotlights, exposed timber trusses, and four large skylights. uPVC double-glazed windows to the side and rear aspects, along with French doors leading to the rear garden, create a seamless indoor-outdoor flow. Additional double French doors provide access to both the snug and lounge.
Snug - A versatile room with decorative coved ceiling and light, a central heating radiator, a return door to the entrance hall and a decorative fireplace with marble mantel and floating timber hearth.
Lounge - A large reception room with coved ceiling, spotlights to the ceiling, a large uPVC double glazed window overlooking the front garden and two uPVC double glazed windows to the side flanking a feature fireplace with Minster style stone surround housing a floor-standing Woodwarm cast iron log burner. There are two central heating radiators, coved ceiling and dado rail and double doors into the entrance hall and the open plan dining kitchen.
Boot Room - A useful space adjacent to the kitchen with tiled effect underfloor heating, spotlights to the ceiling, a uPVC double glazed window and a part glazed composite door to the side aspect and a door into the utility room.
Utility Room - Fitted with a range of contemporary style handleless base and wall cabinets with Butcher's block worktops including an undermounted Belfast sink with mixer tap. There is space beneath the worktops for appliances including plumbing for a washing machine, timber effect tiled flooring, spotlights to the ceiling and uPVC double glazed windows to both the side and rear aspects.
Ground Floor Cloaks/Wc - Fitted with a low-level dual flush toilet, a vanity wash basin, a central heating radiator, tiled flooring, fully tiled walls and a UPVC double-glazed obscured window at the front elevation.
First Floor Landing - Having an access hatch to the roof space and doors off to rooms.
Bedroom One - A large dual aspect double bedroom with a central heating radiator, uPVC double glazed windows to both the front and rear aspects and a range of fitted bedroom furniture including wardrobes with hanging rail and drawers.
En-Suite Shower Room - A superbly fitted four piece shower room including a generously proportioned shower enclosure with glazed sliding door and mains fed rainfall shower with spray hose. Bidet with mixer tap and a cloakroom suite providing a wash basin with mixer tap and storage below plus a concealed cistern toilet to the side. Timber-effect tiled flooring and fully tiled walls, spotlights to the ceiling, extractor fan, a chrome towel radiator and a uPVC double glazed obscured window to the rear aspect.
Bedroom Two - A good sized double bedroom with a central heating radiator, a uPVC double glazed window to the rear aspect and a range of fitted wardrobes with hanging rails and storage above.
Bedroom Three - A good sized double bedroom with a central heating radiator and a large uPVC double glazed window to the front aspect plus a range of wall-to-wall fitted bedroom furniture including wardrobes and a dressing table.
Bedroom Four - A double bedroom with spotlights to the ceiling, two uPVC double glazed windows to the rear elevation and useful built-in double storage with shelving.
Bathroom - Newly fitted in 2025 with a sleek white contemporary four piece suite including a panel sided bath with mixer tap, a vanity wash basin with mixer tap and cupboards below, a concealed cistern toilet and a large walk-in shower enclosure with fixed glazed screen and mains fed rainfall shower with spray hose. There is marble effect mermaid boarding for splashbacks where required, spotlights to the ceiling, a large chrome towel radiator and three uPVC double glazed obscured windows to the front aspect.
Driveway & Garaging - A brick pillared entrance at the front of the plot with double wrought iron gates opens onto extensive driveway parking and standing, in turn leading to the double garage with electric door, power, water and EV point.
Gardens - The property occupies a fantastic plot extending to approximately 1.047 acres including a generous lawned frontage interspersed with a variety of attractive mature trees, the majority of the gardens are set to the rear, affording a high level of privacy and offering generous sweeping lawns interspersed with a wide variety of plants, trees and shrubs.
Office/Studio/Playroom - With spotlights to the ceiling, three uPVC double glazed windows, ample plug point bar on two walls, a central heating radiator, timber-effect flooring throughout, central heating boiler plus door to the outside.
Council Tax - The property is registered as council tax band G.
Viewings - By appointment with Richard Watkinson & Partners.
Additional Information - Please see the links below to check for additional information regarding environmental criteria (i.e. flood assessment), school Ofsted ratings, planning applications and services such as broadband and phone signal. Note Richard Watkinson & Partners has no affiliation to any of the below agencies and cannot be responsible for any incorrect information provided by the individual sources.
Flood assessment of an area:_
https://check-long-term-flood-risk.service.gov.uk/risk#
Broadband & Mobile coverage:-
https://checker.ofcom.org.uk/en-gb/broadband-coverage
School Ofsted reports:-
https://reports.ofsted.gov.uk/
Planning applications:-
https://www.gov.uk/search-register-planning-decisions
Read less

