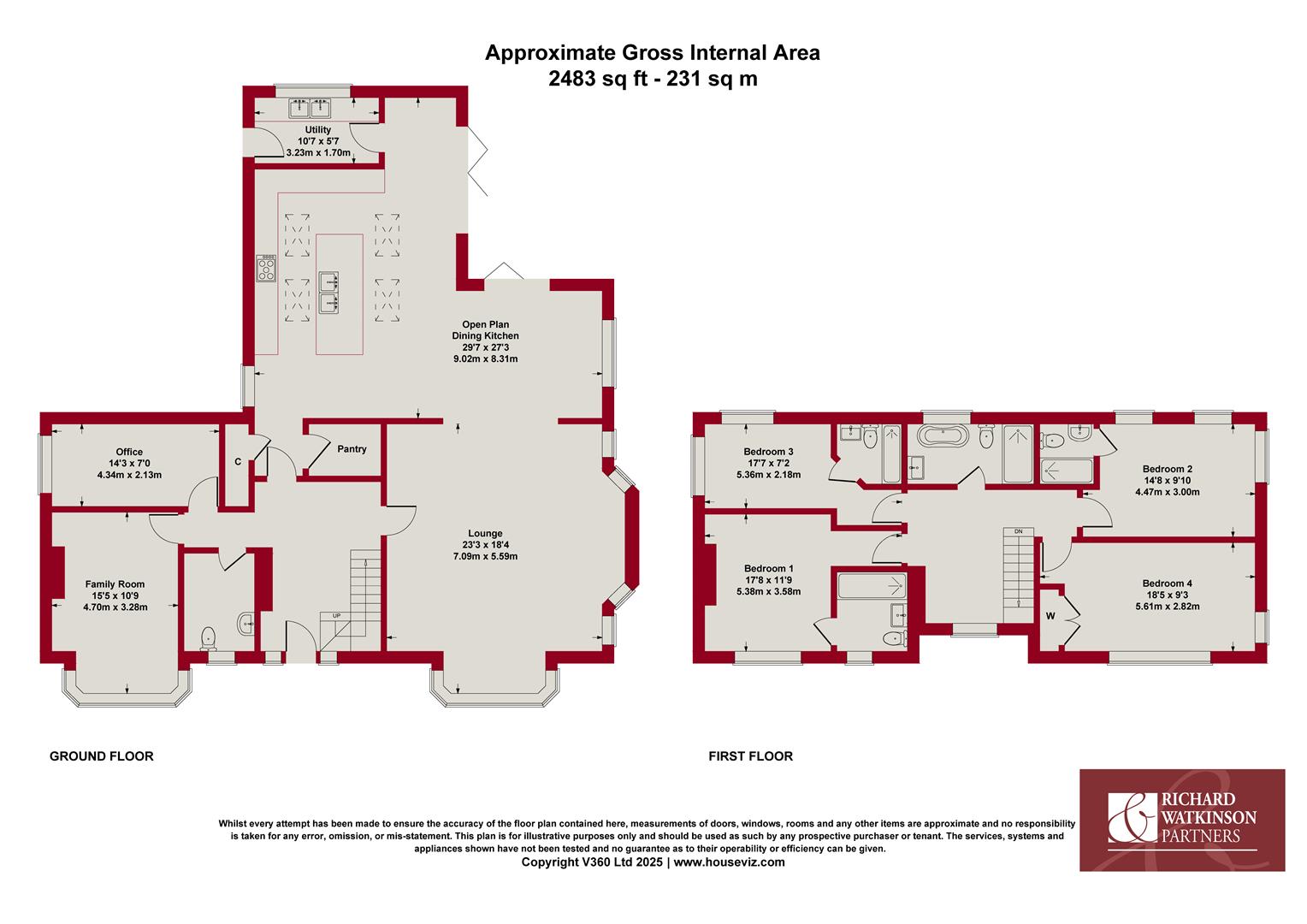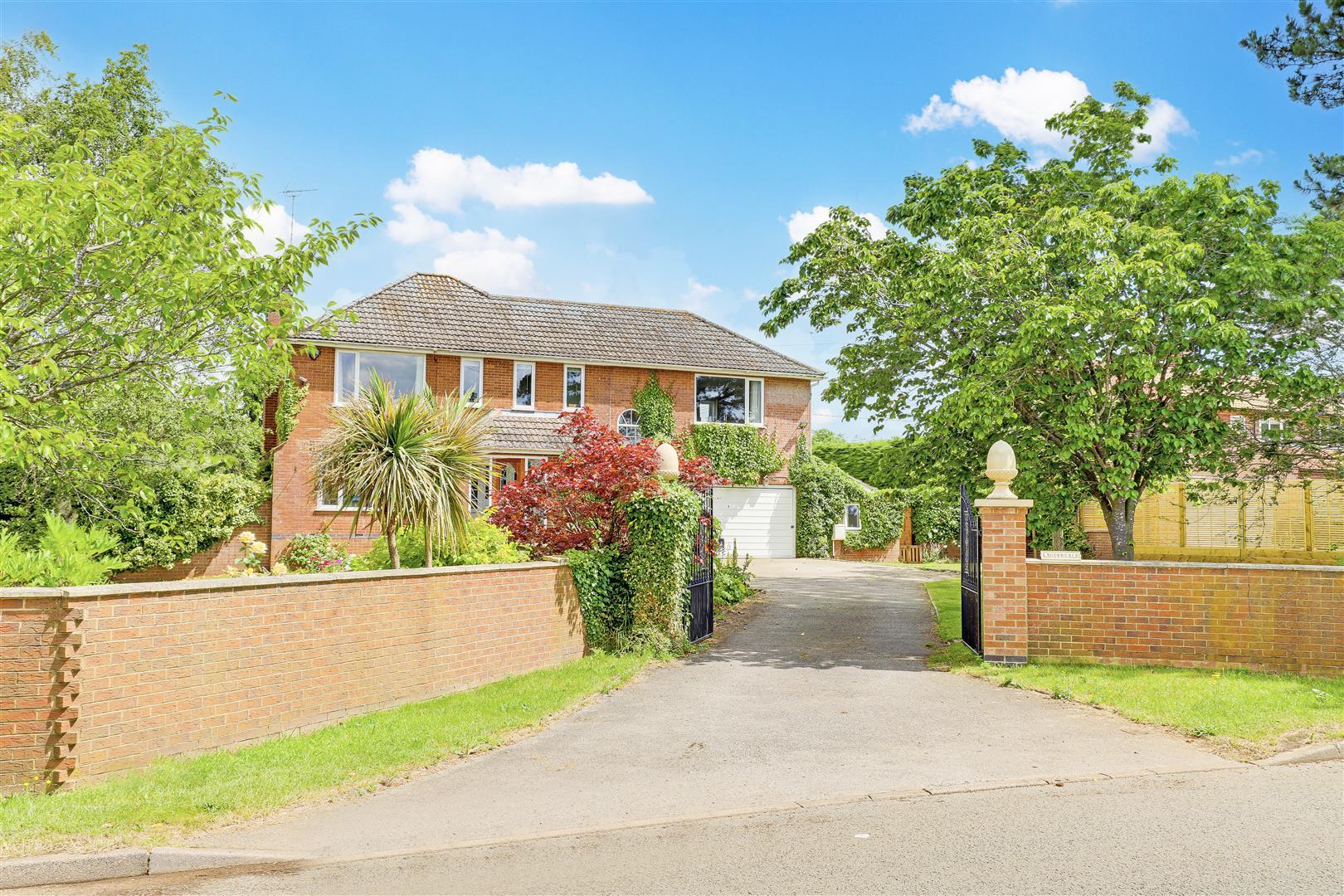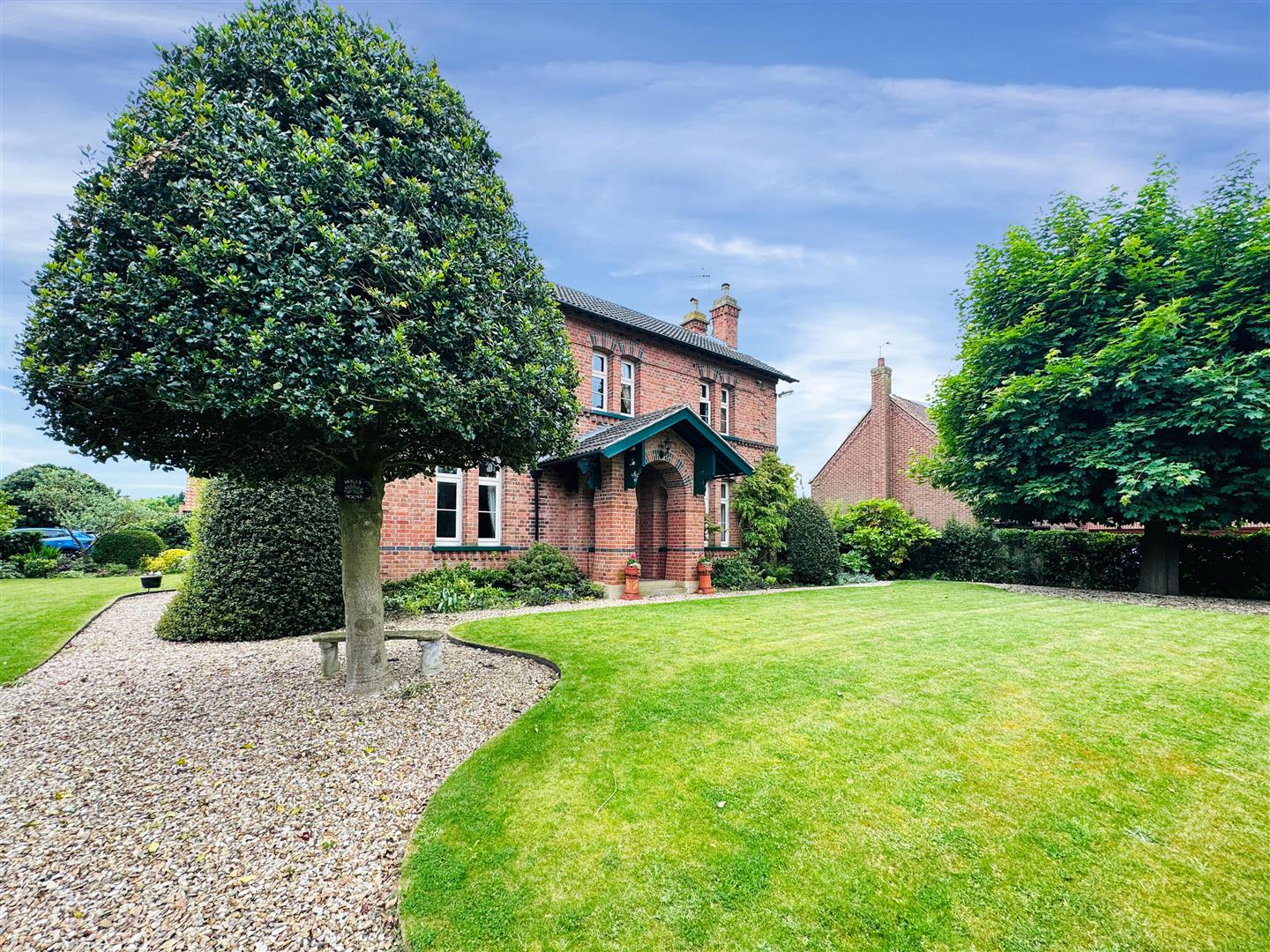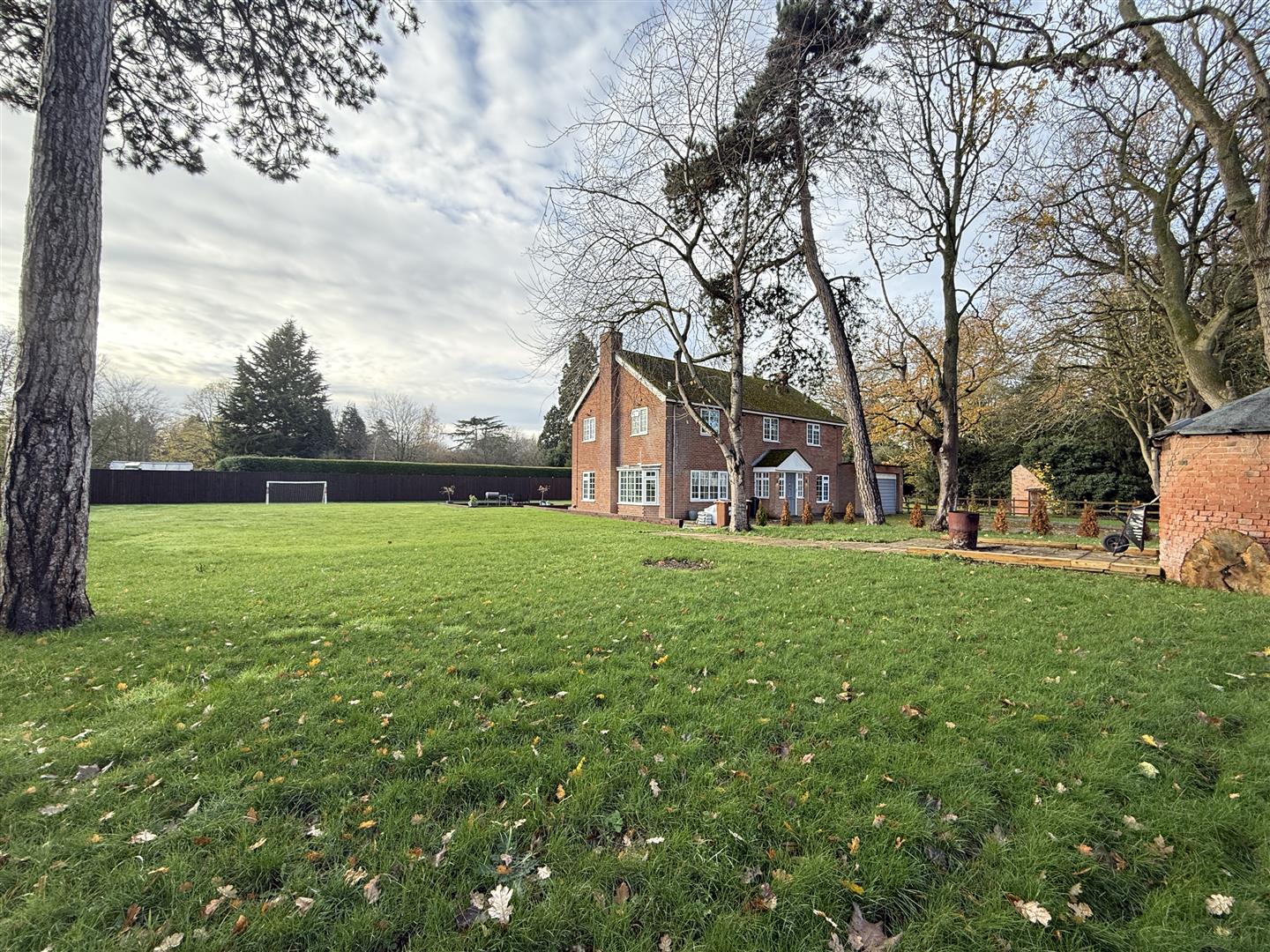* AN EXCEPTIONAL DETACHED 1920S HOME * METICULOUSLY REFURBISHED IN RECENT YEARS * A STUNNING FAMILY HOME * SPECTACULAR OPEN-PLAN LIVING/DINING KITCHEN * INVITING ENTRANCE HALL * LARGE LOUNGE * TWO FURTHER RECEPTION ROOMS * GENEROUS WALK-IN PANTRY * UTILITY ROOM * GROUND FLOOR W/C * FOUR DOUBLE BEDROOMS * THREE EN-SUITES * STYLISH FOUR-PIECE FAMILY BATHROOM * MATURE HALF ACRE PLOT * SWEEPING LAWNS * BRICK-BUILT GARAGE * VIEWING HIGHLY RECOMMENDED *
An Exciting Opportunity to Purchase an Exceptional Detached 1920s Home
This outstanding detached residence displays the classic twin-gable architecture typical of the 1920s linked by a prominent and welcoming front porch. The property has been meticulously refurbished and enhanced in recent years, creating a stunning family home that beautifully combines original character features with stylish modern touches.
At the heart of the home is a spectacular open-plan living/dining kitchen, featuring bi-fold doors opening onto the rear garden and skylights that flood the space with natural light. The kitchen is fitted with an extensive range of shaker-style units and a large central island topped with premium white quartz, offering both practicality and elegance. Additional features include a generous walk-in pantry, a utility room, and a ground floor W/C.
The accommodation is both spacious and versatile, ideal for family living. The inviting entrance hall retains its original staircase, while the large lounge features a charming inglenook fireplace. Two further reception rooms offer flexible options for use as a playroom, formal dining room, or home office.
To the first floor are four double bedrooms, three of which benefit from luxurious en-suite bathrooms, complemented by a stylish four-piece family bathroom.
Occupying a mature plot of approximately half an acre, the property enjoys impressive outdoor space. The front garden features a sweeping lawn with a central fountain, a gravelled driveway with block-paved parking area, and a brick-built garage. To the rear, there are enclosed, low-maintenance gardens, perfect for relaxing or entertaining.
This truly is a stunning family home that seamlessly blends timeless character with contemporary living and viewing is highly recommended.
Accommodation - A open fronted canopy entrance porch with attractive patterned tiled flooring and inset spotlights to the canopy leads to a glazed timber door leading into the entrance hall.
Entrance Hall - A large and welcoming entrance hall with feature panelling and picture rail, solid oak flooring, an original panelled staircase rising to the first floor, security alarm control panel and oak doors to rooms including into the lounge.
Lounge - A fantastic dual aspect reception room with oak flooring and underfloor heating, uPVC double glazed windows to the side elevation and a large uPVC double glazed bay window to the front aspect. The focal point of the room is an original inglenook style fireplace with brick surround and housing an open fire with pew style bench seating to the side. The sitting room is open plan to the living style dining kitchen.
Living Style Dining Kitchen - A truly fantastic open-plan L-shaped dining, kitchen, and living space featuring oak flooring and underfloor heating throughout. The room is filled with natural light from four large skylights, complemented by ceiling spotlights, a uPVC double-glazed side window, and two sets of double-glazed bi-fold doors opening onto the rear garden.
The kitchen area is superbly appointed with an extensive range of quality Shaker-style base and wall units in Taupe and Willow, finished with luxurious granite worktops, matching upstands, and splashbacks. A generous island unit provides ample storage and features an inset twin-bowl Butler's sink with gold-tone boiling hot water tap and drainer grooves to the side.
Integrated appliances include a Bosch four-zone induction hob with contemporary Neff extractor, twin Bosch ovens, a full-height refrigerator, and a full-height freezer. All units benefit from soft-close mechanisms for a premium finish.
To the rear of the kitchen, a large walk-in pantry offers fitted shelving, a tiled cool shelf, tiled flooring, and light and power points. The living area features a media wall with a recessed space for a flat-screen television, creating the perfect setting for modern family living and entertaining
Utility Room - A useful space at the rear of the kitchen with tiled flooring and underfloor heating, spotlights and extractor fan to the ceiling, a uPVC double glazed window to the rear aspect and a uPVC double glazed French door to the side aspect. The utility is fitted with a range of Shaker style base units with granite worktops, upstands and window cill including an undermounted 1.5 bowl stainless steel sink with gold tone mixer tap and drainer grooves to the side. There is space beneath the worktop for appliances and including plumbing for a washing machine.
Boiler Room - Situated off the kitchen, a walk-in boiler room housing the floor standing Nibe central heating boiler and manifold for the underfloor heating plus the electrical consumer units.
Inner Hallway - With solid oak flooring and doors to the ground floor cloakroom, the home office and the family room.
Family Room - With oak flooring and underfloor heating, a large uPVC double glazed window to the front aspect and a feature fireplace with attractive patterned tiled hearth, exposed brick surround and timber mantel housing a floor-standing cast iron log burner.
Home Office - A versatile space with oak flooring and underfloor heating plus a uPVC double glazed window to the side aspect.
Ground Floor Cloakroom - A large ground floor cloakroom superbly fitted with a contemporary style suite including a concealed cistern toilet and a floating vanity wash basin both with gold tone fittings. There is a wall mounted heated mirror above the sink plus tiled flooring and underfloor heating, spotlights to the ceiling, an extractor fan and a uPVC double glazed window to the front aspect.
First Floor Landing - A large landing space with a uPVC double glazed window to the front aspect, picture rail, central heating programmer and a vertical three column radiator in white.
Bedroom One - A generous dual aspect bedroom with picture rail, uPVC double glazed windows to the front and side elevation and a traditional style three column radiator in white.
En-Suite Wet Room - A beautifully fitted wet room including a dual flush toilet and a floating vanity wash basin with gold finish mixer tap. The shower area includes a fixed glazed screen and a mains fed rainfall shower with additional spray hose. Wood effect tiling to the floor and tiling to the walls with gold trim, spotlights to the ceiling, extractor fan, a gold tone towel radiator, heated mirror and a uPVC double glazed obscured window to the front aspect.
Bedroom Two - A double bedroom with uPVC double glazed windows to both the side and rear aspects plus picture rail, access hatch to the roof space, a traditional style three column radiator in white and a door into the en-suite wet room.
En-Suite Wet Room - A beautifully fitted wet room including a dual flush toilet and a floating vanity wash basin with gold finish mixer tap. The shower area includes a fixed glazed screen and a mains fed rainfall shower with additional spray hose. Wood effect tiling to the floor and tiling to the walls with gold trim, spotlights to the ceiling, extractor fan, a gold tone towel radiator and a heated mirror.
Bedroom Three - Having a picture rail, a uPVC double glazed window to both the rear and side aspects, access hatch to the roof space and a floor standing traditional style three column radiator in white.
En-Suite Wet Room - Superbly fitted including a floating vanity wash basin with mixer tap, cupboard below and underlighting, a back-to-wall dual flush toilet and a shower with fixed glazed screen and mains fed rainfall shower with additional spray hose. Tiling for splashbacks and timber effect tiled flooring, a chrome towel radiator plus spotlights and extractor fan to the ceiling as well as a heated bathroom mirror.
Bedroom Four - A dual aspect double bedroom with picture rail, uPVC double glazed windows to the front and side elevations, a built-in triple wardrobe with hanging rail and shelving and a traditional style three column radiator in white.
Family Bathroom - A superbly finished four piece family bathroom including a deep fill dual ended bath with central mixer tap in gold finish. There is a floating vanity wash basin with storage drawers and a countertop basin with mixer tap in gold tone finish. A dual flush back-to-wall toilet and a walk-in shower enclosure with glazed fixed screen and mains fed rainfall shower with additional spray hose. Timber effect tiling to the floor, attractive emerald green tiling to the walls for splashbacks, spotlights and extractor fan to the ceiling, a uPVC double glazed obscured window to the rear aspect and a large gold finish towel radiator.
Driveway & Garage - A shared gravelled driveway leads into the private gardens of the property. There is a block paved frontage leading to the front door and continuing via gated access onto extensive gravelled parking for numerous vehicles and eventually to the detached brick built garage with up and over door, 22kw fast EV charging point and courtesy door into the side courtyard.
Gardens - The gardens extend to approximately 0.5 acres and have been beautifully landscaped throughout including impressive sweeping lawns to the front with feature circular water fountain display.
The side courtyard is enclosed with a combination of slatted fencing and brick walling, provides raised timber sleeper beds and a great space for entertaining with outside power points and affording a good level of privacy. This in turn leads to the rear of the property which is enclosed with timber panelled fencing and includes a generous paved patio seating and a shaped lawn.
Council Tax - The property is registered as council tax band G.
Viewings - By appointment with Richard Watkinson & Partners.
Additional Information - Heating is by way of an air source heat pump.
Please see the links below to check for additional information regarding environmental criteria (i.e. flood assessment), school Ofsted ratings, planning applications and services such as broadband and phone signal. Note Richard Watkinson & Partners has no affiliation to any of the below agencies and cannot be responsible for any incorrect information provided by the individual sources.
Flood assessment of an area:_
https://check-long-term-flood-risk.service.gov.uk/risk#
Broadband & Mobile coverage:-
https://checker.ofcom.org.uk/en-gb/broadband-coverage
School Ofsted reports:-
https://reports.ofsted.gov.uk/
Planning applications:-
https://www.gov.uk/search-register-planning-decisions
Read less







