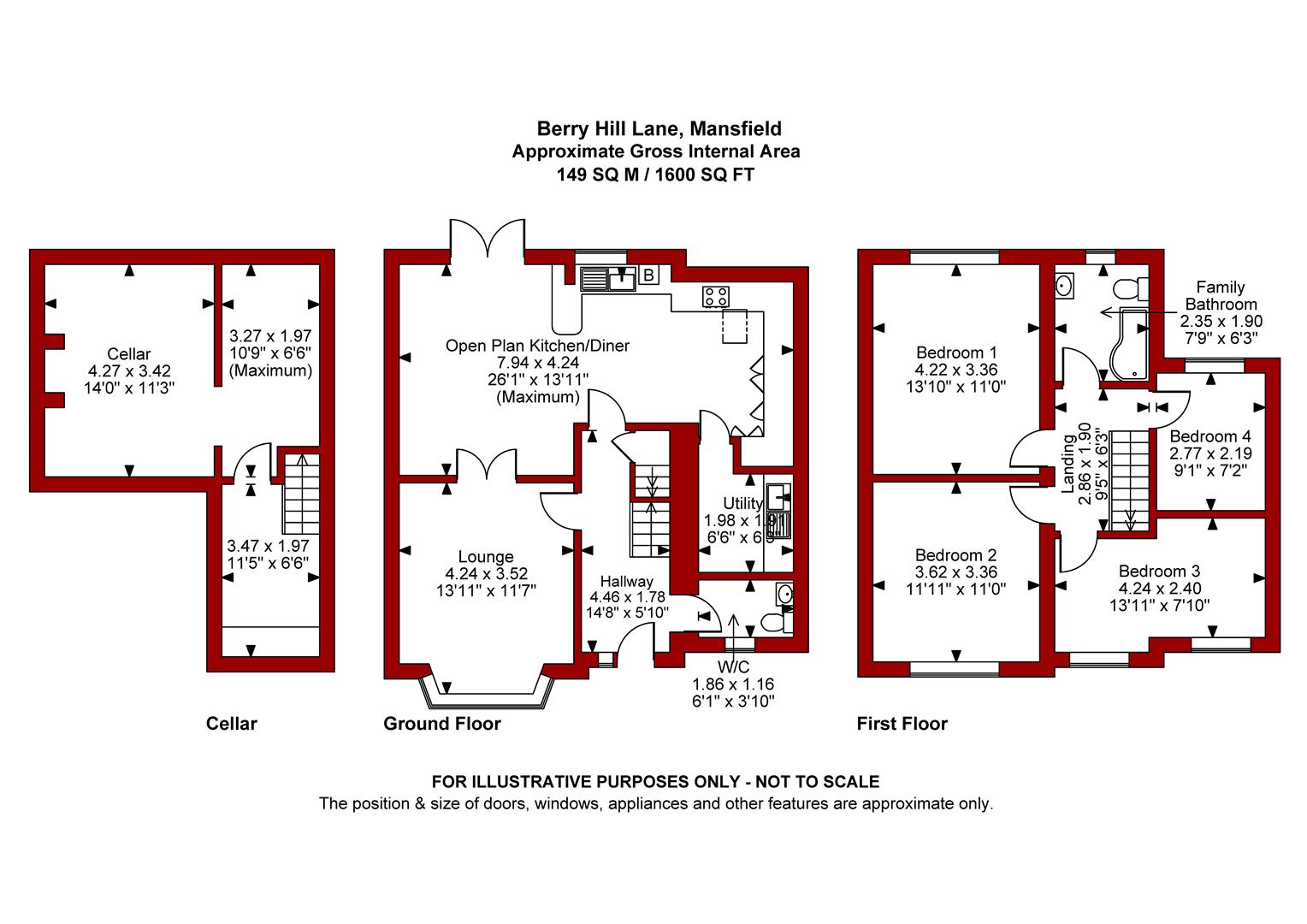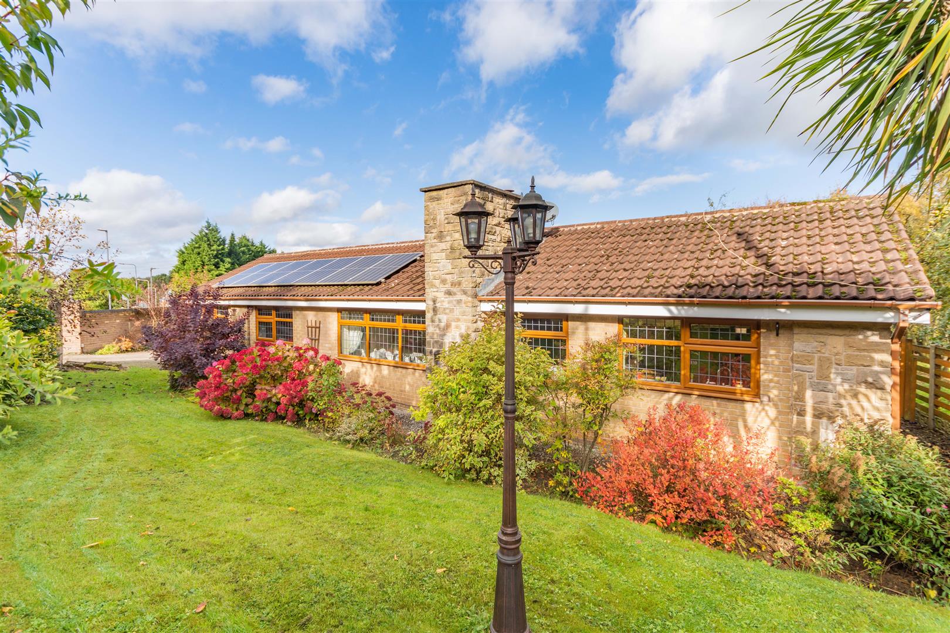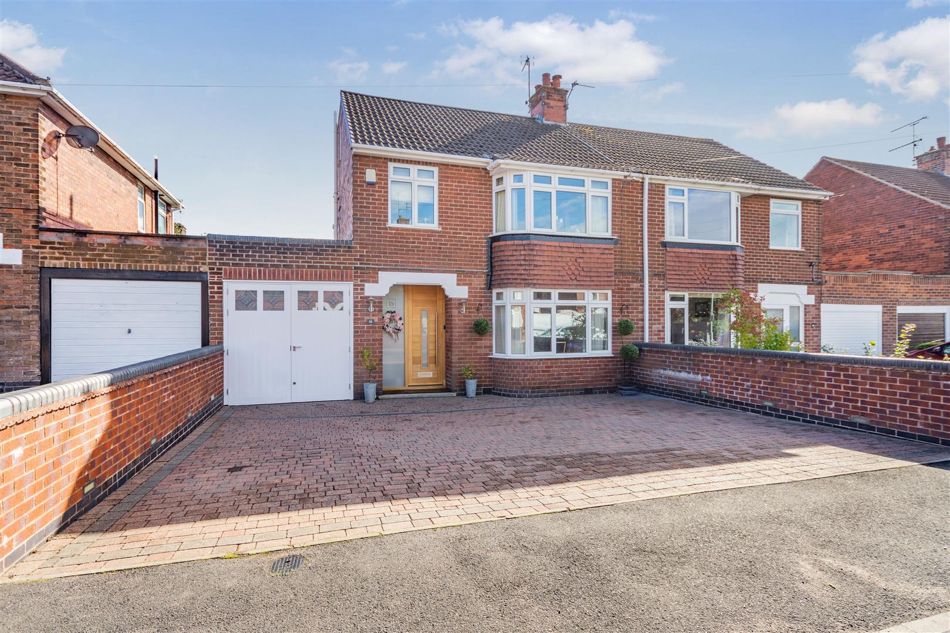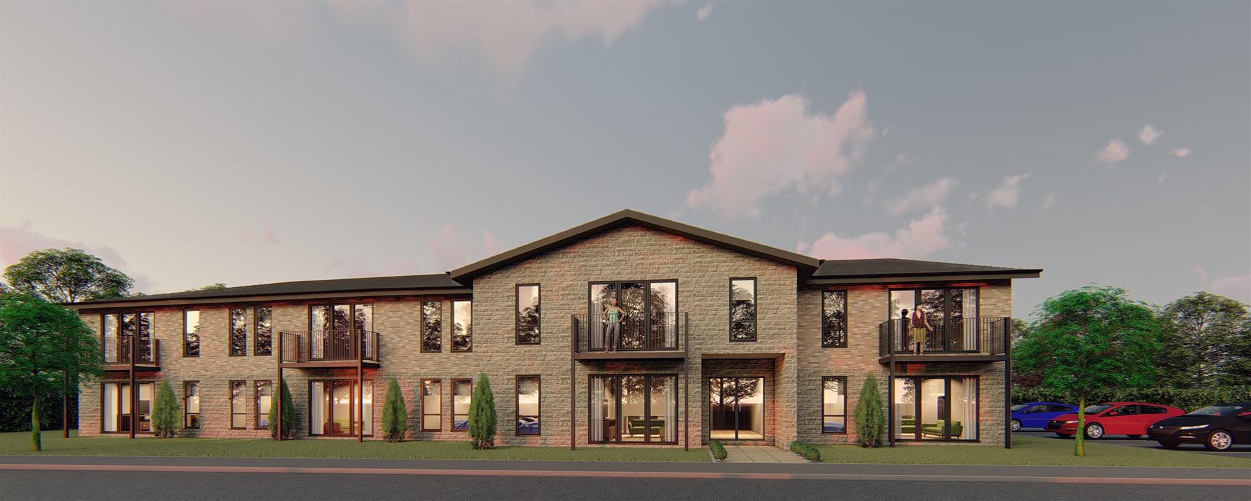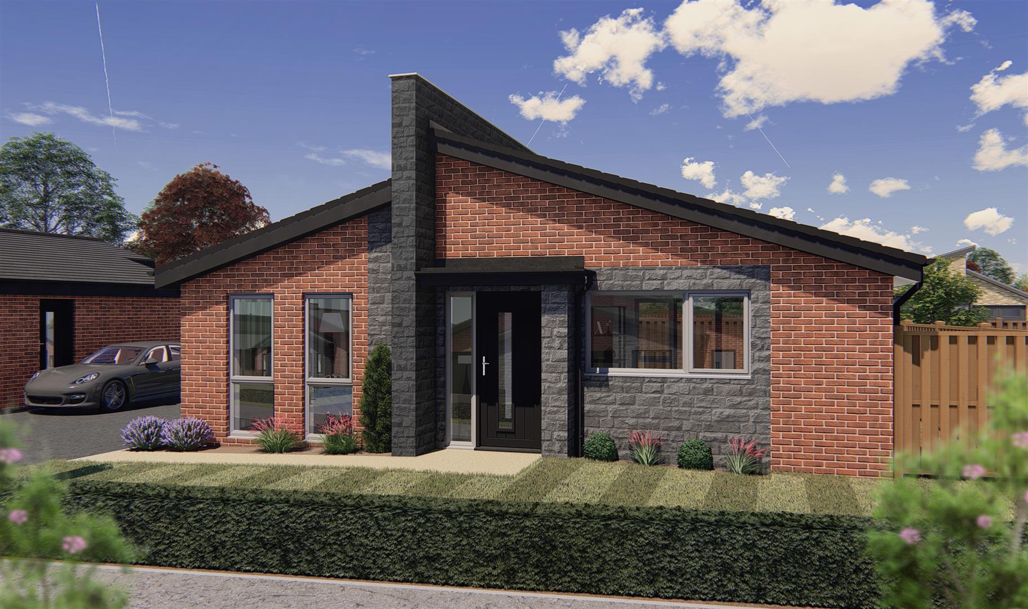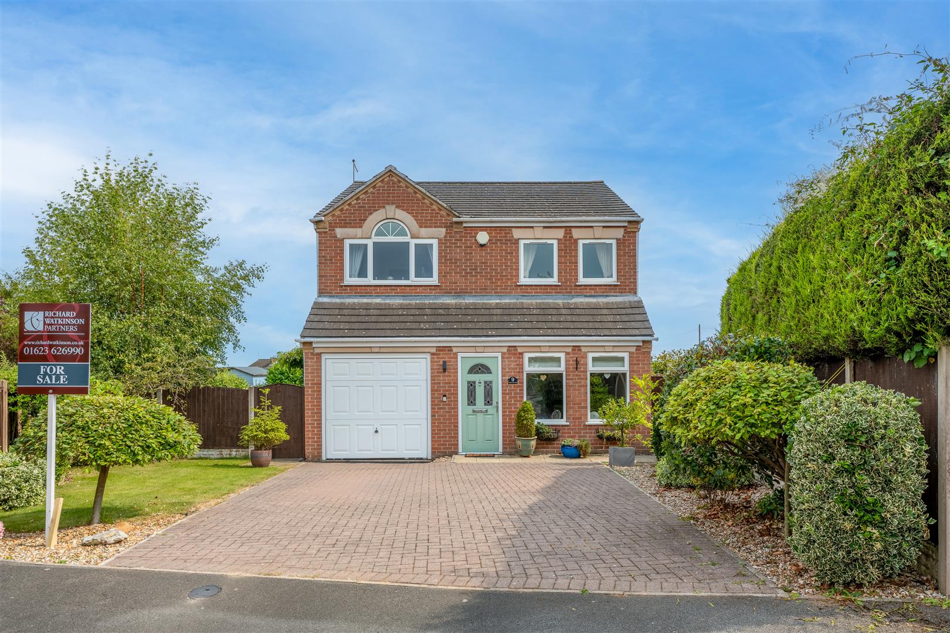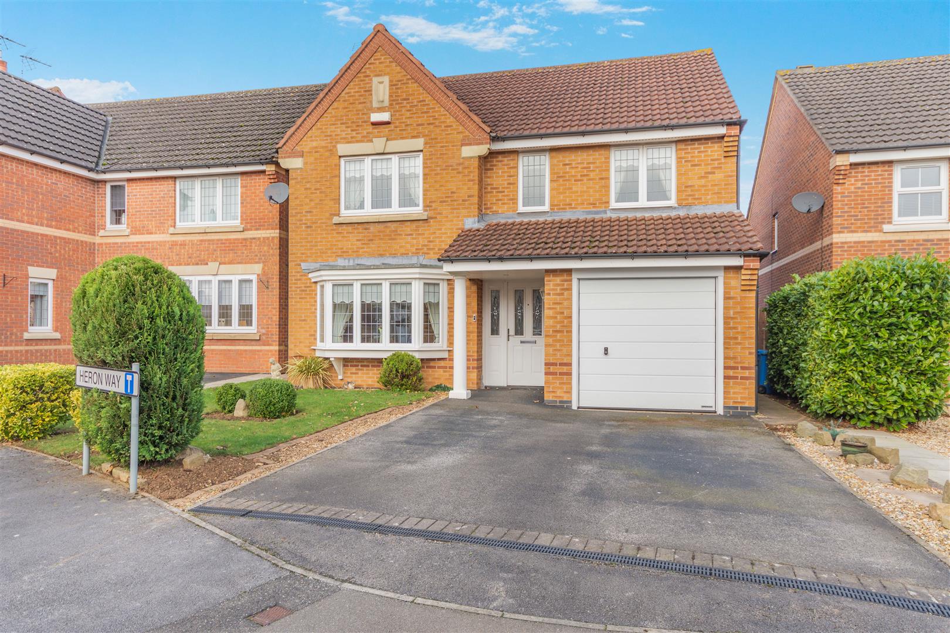** NO CHAIN ** An extended four bedroom semi detached house refurbished to a high standard throughout in a highly favoured suburban location.
A traditional and extended four bedroom semi detached house refurbished to a high standard throughout with a good sized south facing rear garden, situated in a highly favoured suburban location within walking distance to a wealth of facilities and High Oakham Primary School.
The property provides a spacious layout of living accommodation ideal for families extending to circa 1,600 sq ft to include a useful cellar. The ground floor comprises an entrance hall with access to the cellar, downstairs WC, separate lounge, open plan kitchen/diner and a utility. The first floor landing leads to four bedrooms and a fully tiled family bathroom. The property has modern fixtures and fittings throughout, neutral decor and flooring, gas central heating (combi boiler) and UPVC double glazing.
Outside - The property has a tarmacadam driveway frontage providing off road parking for two cars. To the rear of the property, there is a good sized south facing rear garden featuring a raised and extensive sandstone patio which extends across the full width of the property with timber balustrade. Wide central steps lead down to a lawn. There is an outside tap and a double power socket.
A COMPOSITE FRONT ENTRANCE DOOR PROVIDES ACCESS THROUGH TO THE:
Entrance Hall - 4.45m x 1.78m (14'7" x 5'10") - With radiator, tiled floor, access to the cellar and stairs to the first floor landing.
Cellar - 4.24m x 3.40m (13'11" x 11'2") - (Plus 10'8" x 6'5" and 10'11" x 6'0" max). Housing the gas meter and electricity meter and three LED fluorescent light points.
Downstairs Wc - 1.85m x 1.14m (6'1" x 3'9") - Having a modern two piece white suite comprising a low flush WC with enclosed cistern. Vanity unit with inset wash hand basin with chrome waterfall mixer tap and storage cupboard beneath. Modern tiled splashbacks, radiator, tiled floor and obscure double glazed window to the front elevation.
Lounge - 4.22m into bay x 3.51m (13'10" into bay x 11'6") - With radiator, laminate floor, double glazed bay window to the front elevation and double doors opening to:
Open Plan Kitchen/Diner - 7.92m x 4.22m (26'0" x 13'10") - (12'1" into kitchen). A spacious open plan kitchen/diner, featuring a range of modern high gloss cabinets in contrasting colours comprising wall cupboards, base units and drawers complemented by marble style work surfaces. Under mount sink with matte black swan-neck mixer tap. Integrated single electric oven, five ring hob and extractor hood above. Integrated dishwasher. Integrated fridge/freezer. Tiled floor to kitchen area, laminate floor to dining area, two radiators, eight ceiling spotlights, cupboard housing the combi boiler, velux roof window and double glazed window to the rear elevation and French door lead out onto the south facing garden. Double doors to:
Utility - 1.96m x 1.96m (6'5" x 6'5") - Having modern high gloss wall cupboards and a single base unit, marble effect work surfaces and an inset sink with drainer and black matte swan-neck mixer tap. Space and plumbing for a washing machine and tumble dryer. Tiled floor and radiator.
First Floor Landing - With double power point and loft hatch.
Bedroom 1 - 4.19m x 3.35m (13'9" x 11'0") - With radiator, four double power points and double glazed window to the rear elevation.
Bedroom 2 - 3.61m x 3.35m (11'10" x 11'0") - With radiator, six double power points and double glazed window to the front elevation.
Bedroom 3 - 4.27m x 2.39m (14'0" x 7'10") - With radiator and two double glazed windows to the front elevation.
Bedroom 4 - 2.77m x 2.21m (9'1" x 7'3") - With radiator, four double power points and double glazed window to the rear elevation.
Family Bathroom - 2.34m x 1.88m (7'8" x 6'2") - Having a modern three piece white suite with chrome fittings comprising a P-shaped panelled bath with mixer tap and rainfall shower above plus additional shower attachment. Vanity unit with under mount sink with mixer tap, marble work surfaces and storage cupboard beneath. Low flush WC with enclosed cistern. Matching tiles throughout to the floor and walls, four ceiling spotlights, extractor fan, shaver point and obscure double glazed window to the rear elevation.
Viewing Details - Strictly by appointment with the selling agents. For out of office hours please call Alistair Smith, Director at Richard Watkinson and Partners on 07817-283-521.
Tenure Details - The property is freehold with vacant possession upon completion.
Services Details - All mains services are connected.
Mortgage Advice - Mortgage advice is available through our independent mortgage advisor. Please contact the selling agent for further information. Your home is at risk if you do not keep up with repayments on a mortgage or other loan secured on it.
Fixtures & Fittings - Any fixtures and fittings not mentioned in these details are excluded from the sale price. No services or appliances which may have been included in these details have been tested and therefore cannot be guaranteed to be in good working order.
Read less

