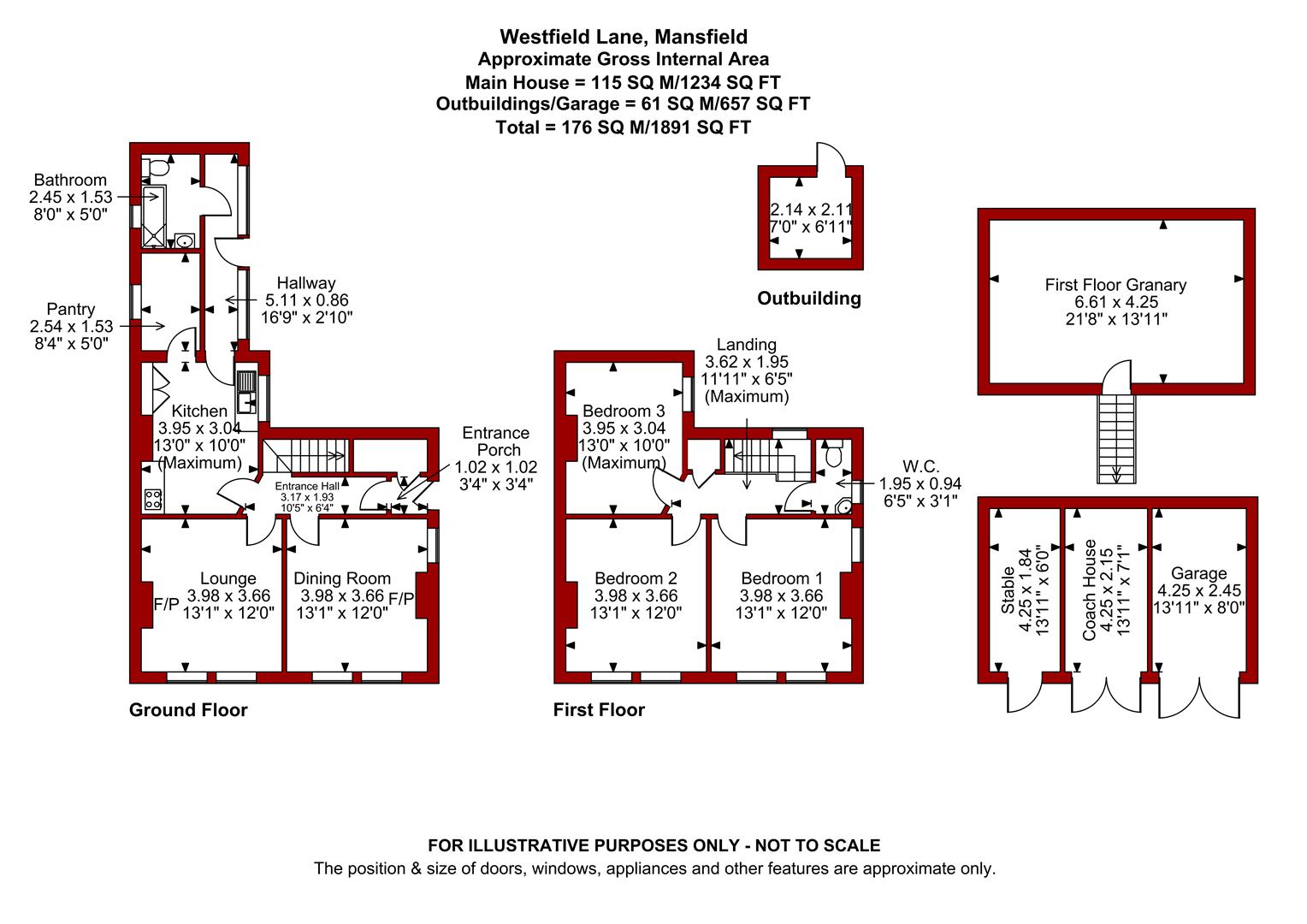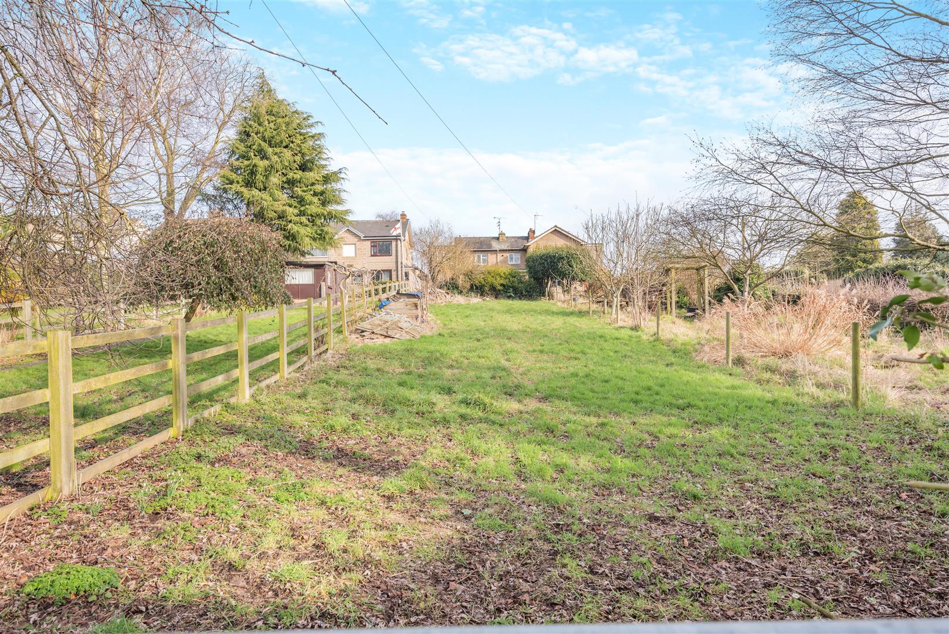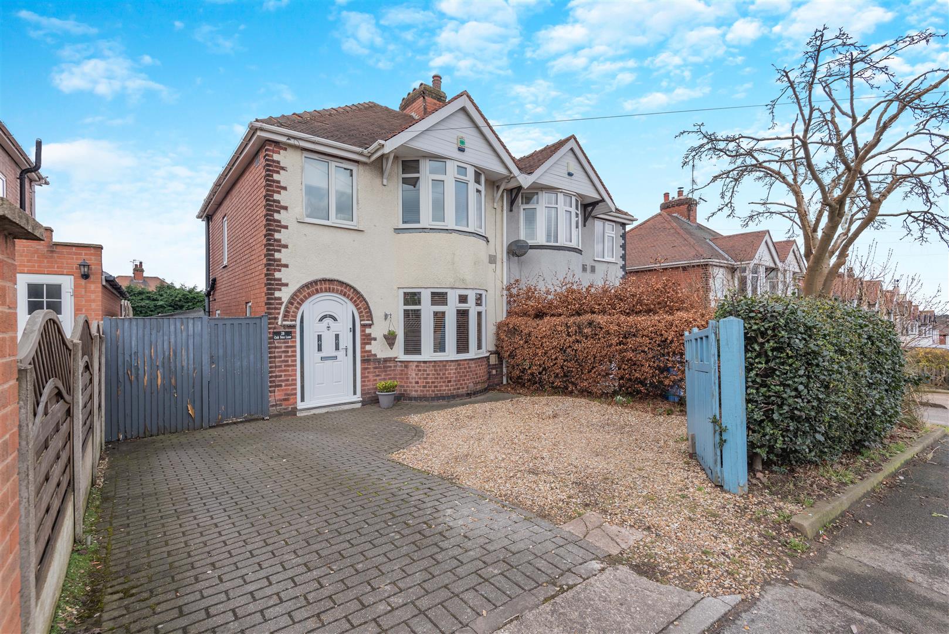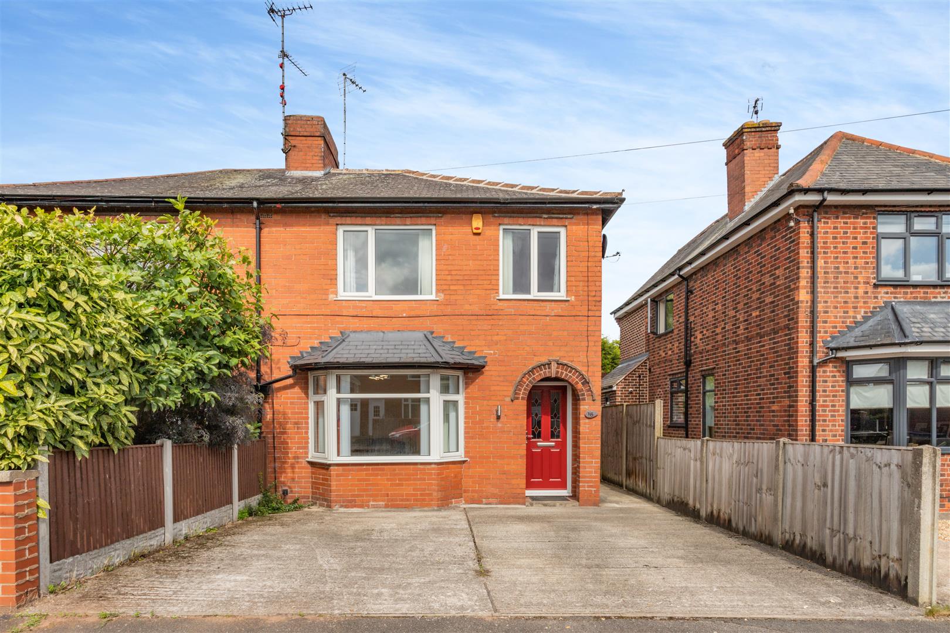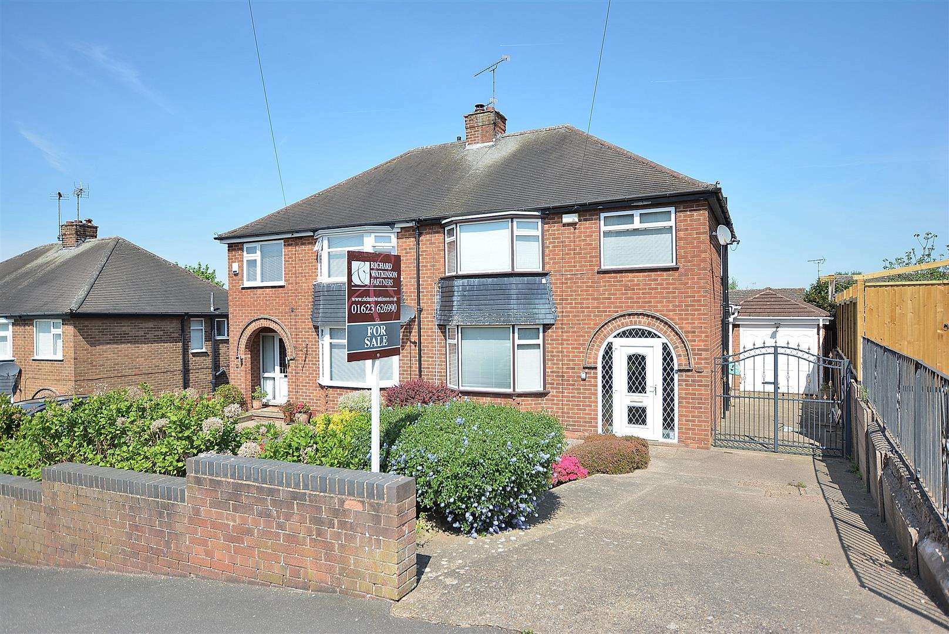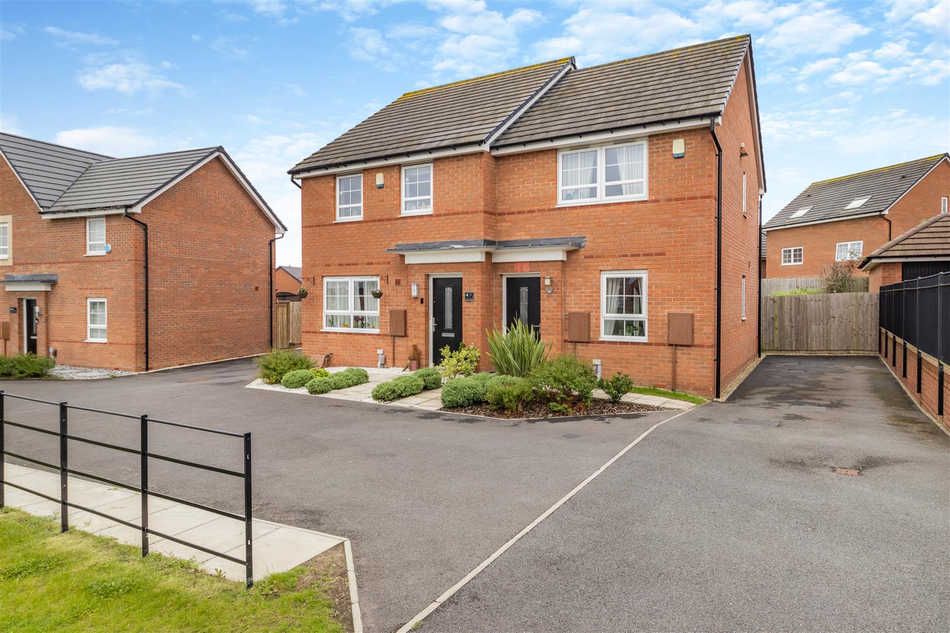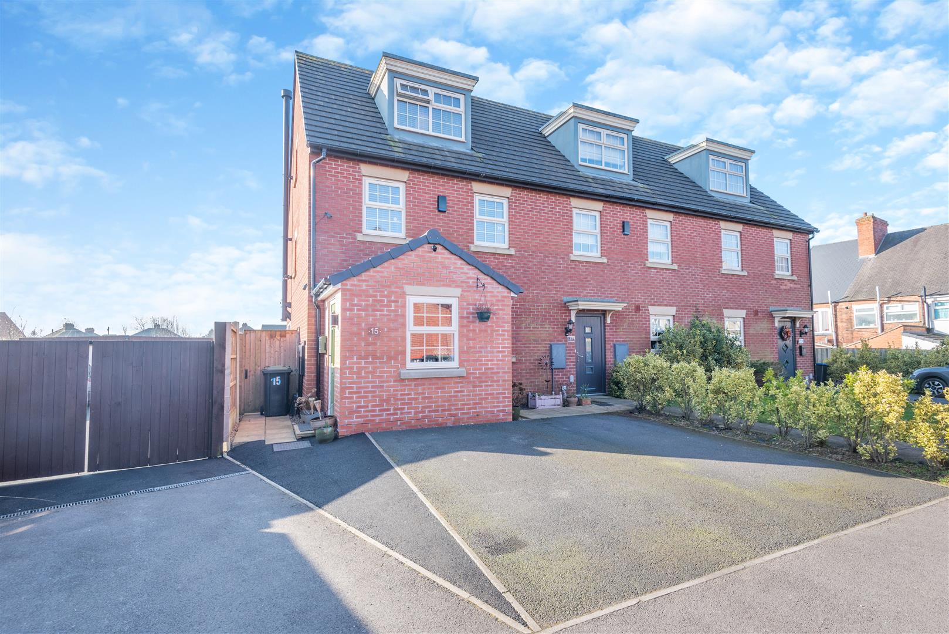An interesting and rare opportunity has arisen to purchase this three double bedroom detached house occupying a walled corner plot, with substantial outbuildings offering considerable scope and potential for possible conversion subject to planning.
A rare opportunity to acquire a spacious, double fronted, three double bedroom, detached house with substantial outbuildings offering considerable scope and potential. Danethorpe House was built in 1901 and has been in the same family name since the 1930s.
The property has a good sized layout of living accommodation arranged over two floors extending to circa 1,234 sq ft with high ceilings. On the ground floor, there is an entrance porch, large understairs cloaks/storage cupboard, entrance hall, dining room, lounge, kitchen, pantry, rear hallway and a bathroom. The first floor landing leads to a WC and three double bedrooms. The property has UPVC double glazing, gas central heating from a combi boiler, and the house was re-wired in January 2025.
Outside - Danethorpe House occupies a corner plot in an established suburban location within walking distance to local amenities and Mansfield town centre. There is a low maintenance front garden enclosed by a low wall and fence with a pedestrian gated entrance. There is potential to create a large, double width driveway to the left hand side of the property which is currently a garden area, subject to approval from the local authority. Double gates to the rear of the property off Hareholme Street open onto an enclosed, walled garden and driveway, substantially laid to block paving. There is a substantial brick built outbuilding extending to just over 600 sq ft, over two floors with three separate areas on the ground floor; a garage, coach house and stable, and a granary at first floor level, accessed by an external staircase. In our opinion there is considerable potential for possible conversion to living accommodation subject to obtaining necessary planning permission. In addition, there is a separate brick built detached outbuilding beneath a pitched slate roof. The garden continues to the other side of the house with a walled front boundary with potential to become additional driveway space as previously mentioned.
A UPVC SIDE ENTRANCE DOOR PROVIDES ACCESS THROUGH TO THE:
Entrance Porch - 1.02m x 1.02m (3'4" x 3'4") - With original tiled floor, access to a large understairs storage cupboard and connecting door through to the entrance hall.
Understairs Cloaks/Storage Cupboard - 3.20m x 0.89m (10'6" x 2'11") - A large understairs cloaks/storage cupboard providing excellent storage space. With quarry tiled floor, light point and housing the gas meter.
Entrance Hall - 3.18m x 1.93m (10'5" x 6'4") - With radiator and stairs to the first floor landing.
Lounge - 3.94m x 3.63m (12'11" x 11'11") - With fireplace (unsure of gas fire's workability), radiator, coving to ceiling and two double glazed windows to the front elevation.
Dining Room - 3.94m x 3.63m (12'11" x 11'11") - With fireplace (unsure of gas fire's workability), radiator, coving to ceiling, double glazed window to the side elevation and two double glazed windows to the front elevation.
Kitchen - 3.94m x 3.00m (12'11" x 9'10") - Having base units and drawers and a large floor-to-ceiling double cabinet housing the Baxi combi boiler with separate storage cupboard beneath with sliding doors. Stainless steel sink with drainer, part tiled walls and double glazed window to the side elevation.
Pantry - 2.44m x 1.52m (8'0" x 5'0") - With ample shelving and obscure double glazed window to the side elevation.
Rear Hallway - 5.11m x 0.81m (16'9" x 2'8") - With ample windows to the side elevations and UPVC entrance door.
Ground Floor Bathroom - 2.44m x 1.63m max (8'0" x 5'4" max) - Having a bath, pedestal wash hand basin and a WC with high level cistern. Part tiled walls and obscure double glazed window to the side elevation.
First Floor Landing - 3.28m x 1.93m (10'9" x 6'4") - With built-in cupboard (3'5" x 2'1") and obscure double glazed window to the rear elevation.
Bedroom 1 - 3.94m x 3.63m (12'11" x 11'11") - The first of three double bedrooms, with radiator, double glazed window to the side elevation and two double glazed windows to the front elevation.
Bedroom 2 - 3.94m x 3.63m (12'11" x 11'11") - A second double bedroom, with radiator and two double glazed windows to the front elevation.
Bedroom 3 - 3.91m x 3.02m (12'10" x 9'11") - A third double bedroom with radiator and double glazed window to the rear elevation.
Wc - 1.96m x 0.94m (6'5" x 3'1") - With low flush WC, vanity unit and sink. Obscure double glazed window to the side elevation.
Garage - 4.09m x 2.44m (13'5" x 8'0") - With double opening doors.
Coach House - 3.96m x 2.13m (13'0" x 7'0") - With double opening doors.
Stable - 3.96m x 1.83m (13'0" x 6'0") -
First Floor Granary - 6.65m x 3.96m (21'10" x 13'0") - Accessed by an external staircase.
Separate Detached Outbuilding - 2.13m x 1.91m (7'0" x 6'3") - A brick built detached outbuilding beneath a pitched tiled roof.
Viewing Details - Strictly by appointment with the selling agents. For out of office hours please call Alistair Smith, Director at Richard Watkinson and Partners on 07817-283-521.
Tenure Details - The property is freehold with vacant possession upon completion.
Services Details - All mains services are connected.
Mortgage Advice - Mortgage advice is available through our independent mortgage advisor. Please contact the selling agent for further information. Your home is at risk if you do not keep up with repayments on a mortgage or other loan secured on it.
Fixtures & Fittings - Any fixtures and fittings not mentioned in these details are excluded from the sale price. No services or appliances which may have been included in these details have been tested and therefore cannot be guaranteed to be in good working order.
Read less

