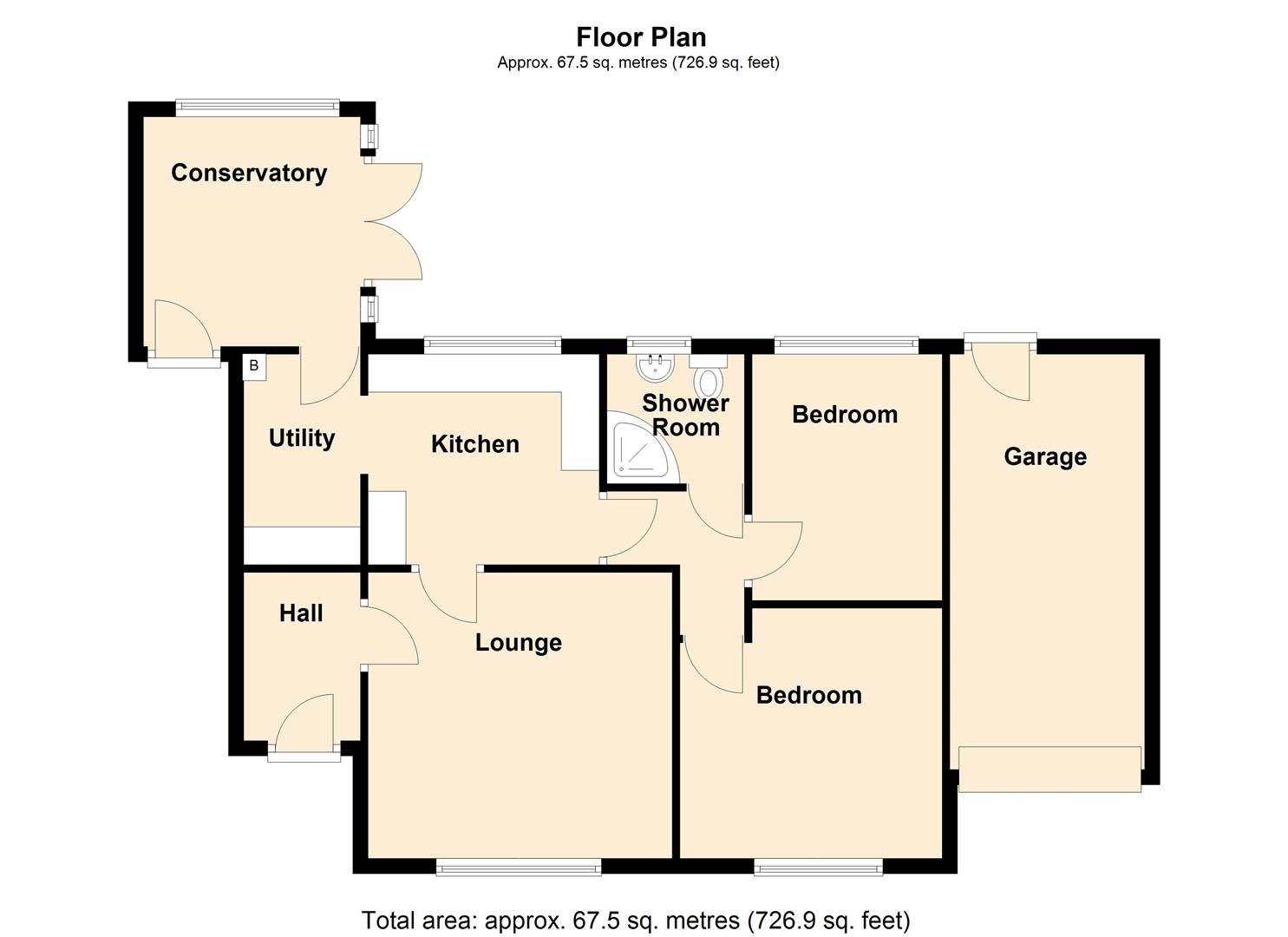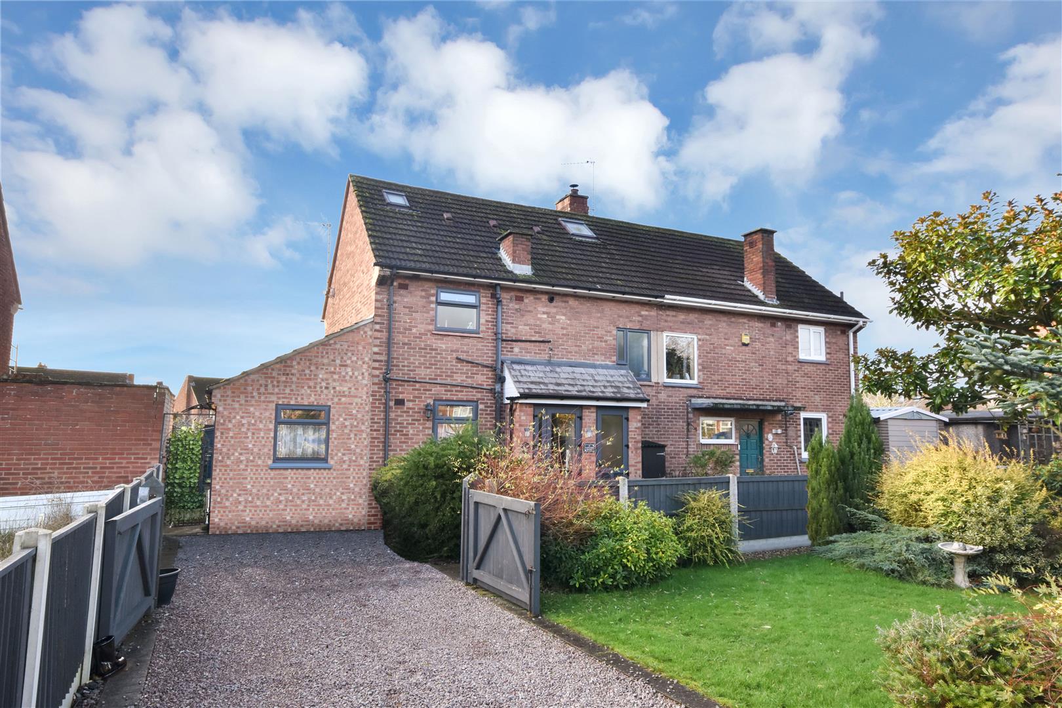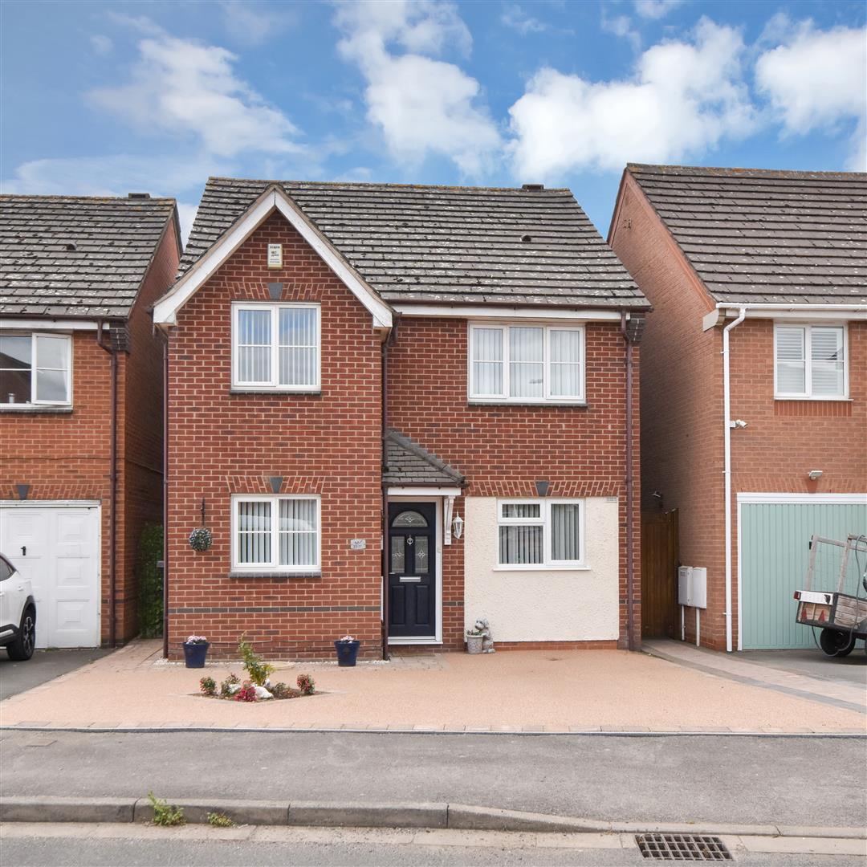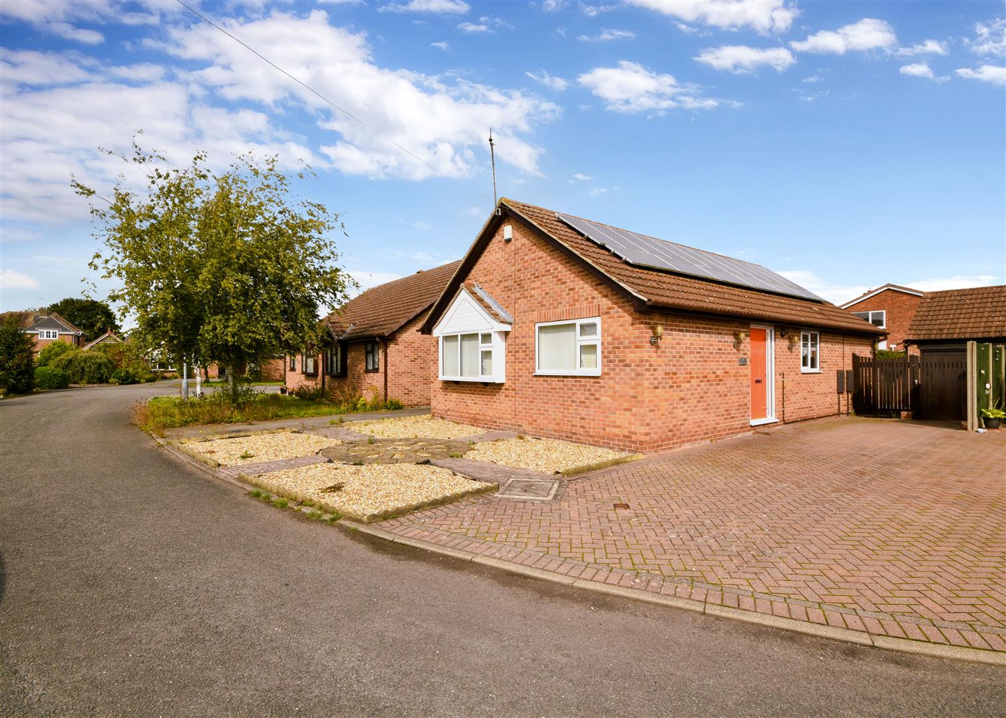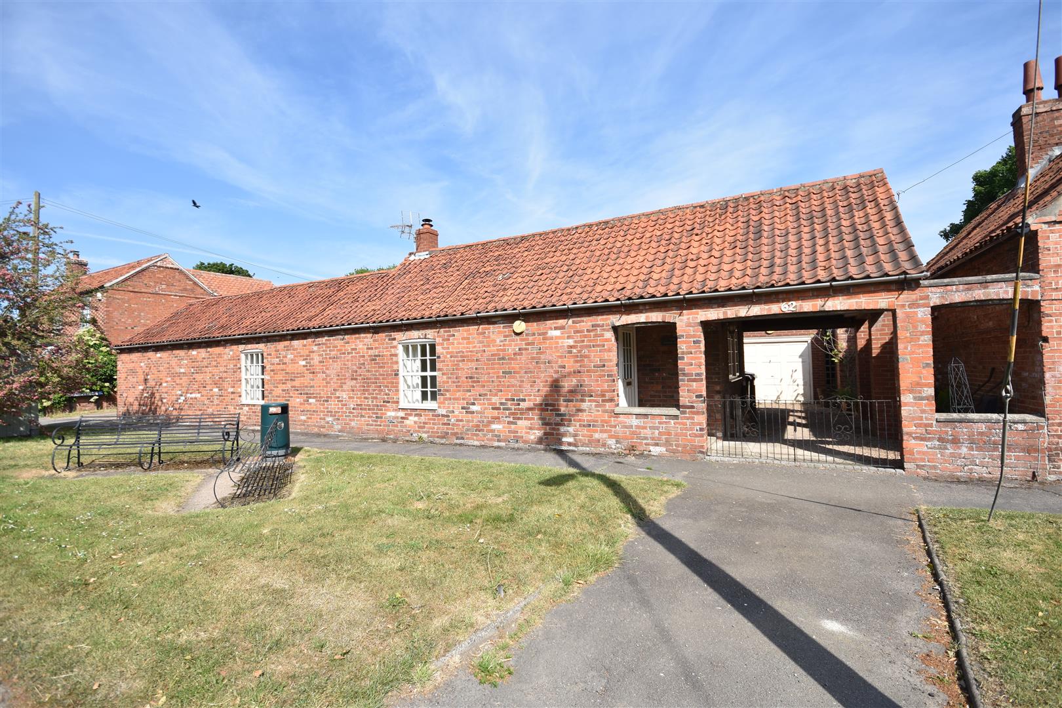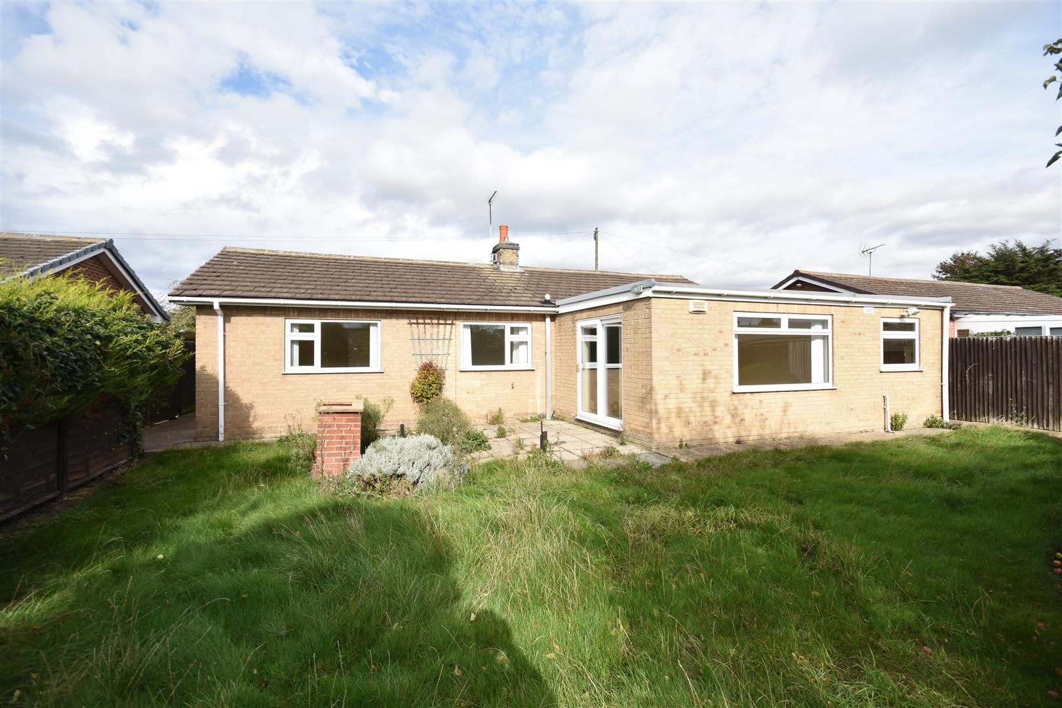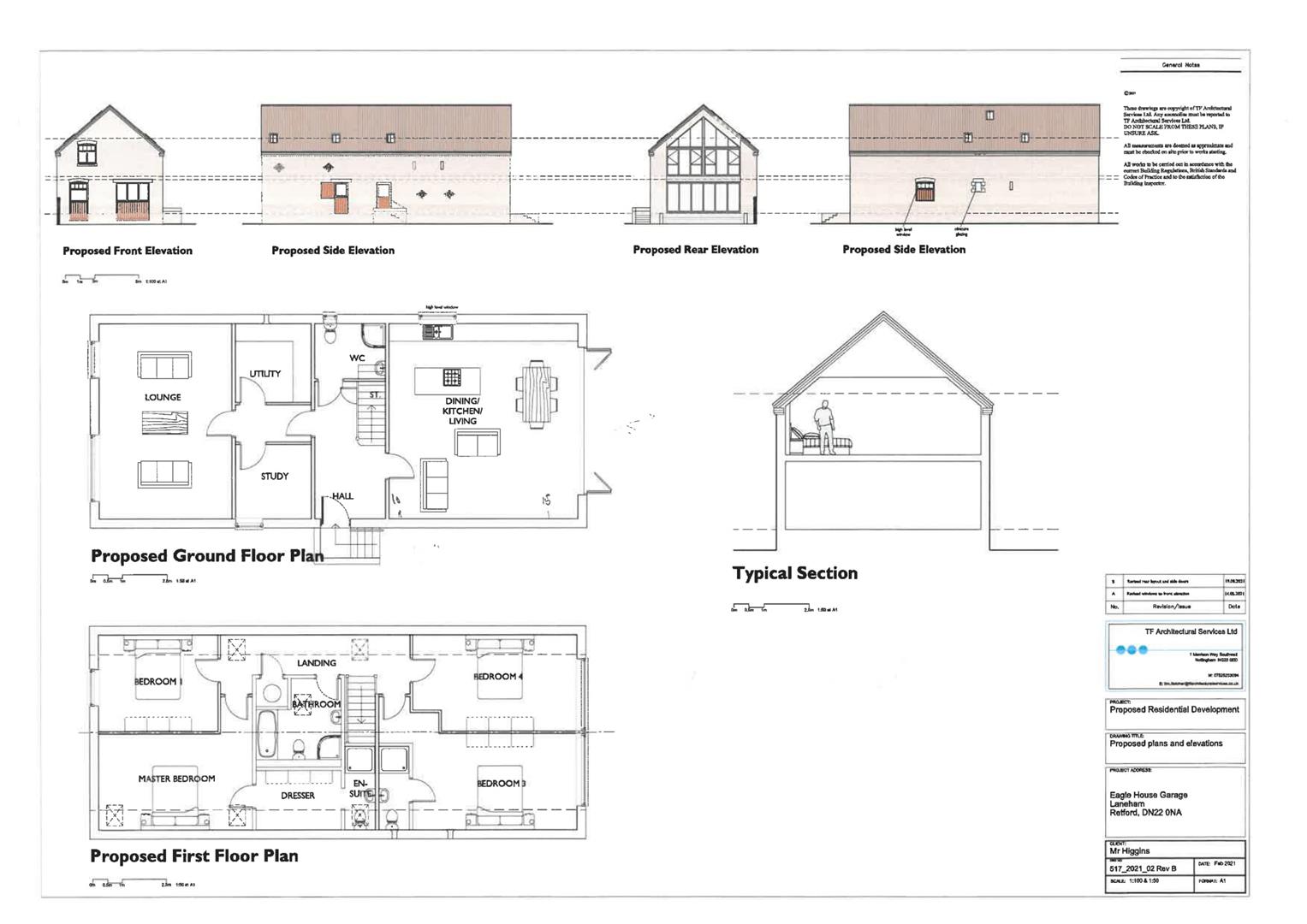Well positioned in this quiet cul-de-sac, this superbly modernised two-bedroom detached bungalow offers a delightful blend of comfort and contemporary living. Built by Fosters in the 1960's, this bungalow has been thoughtfully updated to a high standard to meet the needs of modern homeowners.
The accommodation comprises, a spacious entrance hall that leads to a bright and airy living room, perfect for relaxation or entertaining guests. A particular feature is the refitted modern kitchen, with appliances and a good range of stylish storage units. Adjacent to the kitchen, a useful utility room adds practicality to daily life.
The bungalow features two well-proportioned bedrooms, and the modern shower room is well designed with a white suite and shower enclosure, ensuring convenience and comfort for all residents.
One of the standout features of this property is the lovely modern conservatory extension, which floods the space with natural light and offers a good view of the large rear garden. The garden is landscaped and laid out with lawn and an Indian sandstone patio terrace, ideal for outdoor dining or simply enjoying the fresh air. There is a pleasant outlook over the adjacent school field.
For those with vehicles, the property includes a new tarmac driveway newly built in 2025, accommodating up to four cars, along with a single garage for additional storage or parking needs.
This delightful bungalow is perfect for those seeking a modern well designed bungalow, set in a quiet cul-de-sac, convenient for local amenities including shops and supermarkets. Viewing is highly recommended.
Balderton is a village situated within 2 miles of Newark town centre and commuting distance of Nottingham and Lincoln. Local amenities include Sainsburys, Lidl and Tesco stores, a medical centre, pharmacy, post office and three public houses. The village has two primary schools and the Newark Academy. There are nearby access points for the A1 and A46 dual carriageways. Fast trains are available from Newark Northgate station with a journey time to London Kings Cross of approximately 75 minutes.
A detached Fosters built bungalow dating from the 1960s. Constructed of brick elevations under a pantile roof covering which was reroofed circa 2022. There is a modern conservatory extension which has a glass fibre roof covering installed circa 2020. The central heating is gas fired with an Ideal combination boiler, new in 2020. The windows are uPVC double glazed. The living accommodation can be described in more detail as follows:
Entrance Hall - 2.34m x 1.52m (7'8 x 5' ) - UPVC double glazed front entrance door, radiator, laminate floor covering.
Lounge - 3.99m x 3.73m (13'1 x 12'3 ) - UPVC double glazed bow window to front elevation, radiator, television point, laminate floor covering.
Kitchen - 3.00m x 2.77m (9'10 x 9'1 ) - UPVC double glazed window to rear elevation, ceramic tiled floor covering, radiator. There is a range of good quality modern kitchen units fitted circa 2017 comprising base cupboards and drawers with working surfaces over with an inset composite one and a half bowl sink and drainer. Eye level wall mounted cupboards. Metro style tiling to splashbacks, plumbing and space for automatic washing machine. Integral appliances include Lamona electric double oven and ceramic hob with extractor over.
Utility Room - 2.90m x 1.80m (9'6 x 5'11) - Wall mounted Ideal gas combination central heating boiler new in 2020, ceramic tiled floor, uPVC double glazed door leading to conservatory. Range of modern fitted units comprise base cupboards and with working surfaces over, Metro style tiling to splashbacks, wall mounted cupboards, space for an American fridge/freezer.
Conservatory - 3.02m x 2.92m (9'11 x 9'7 ) - This conservatory extension is built on a brick base with uPVC double glazed windows and French doors leading to the rear garden. Additionally there is a uPVC double glazed front entrance door, radiator and ceramic tiled floor covering. There is a replacement insulated solid roof with glass fibre covering which enables this room to be used all year round.
Inner Hall - 1.78m x 0.76m (5'10 x 2'6 ) - Loft access hatch, radiator.
Bedroom One - 3.45m x 3.30m (11'4 x 10'10 ) - UPVC double glazed bow window to front elevation, radiator.
Bedroom Two - 3.20m x 2.49m (10'6 x 8'2 ) - UPVC double glazed window to rear elevation, radiator.
Shower Room - 1.78m x 1.63m (5'10 x 5'4 ) - UPVC double glazed window to rear elevation, two fully tiled walls, wall mounted heated towel radiator. Well appointed modern white suite comprising low suite WC, wash hand basin with vanity cupboard under, shower cubicle with glass screen and sliding doors, tiled walls and wall mounted shower, extractor fan.
Outside - The bungalow is well positioned within a spacious plot. There is a deep frontage which has a new tarmac driveway built in June 2025. There is a brick boundary wall to the front with two vehicular entrance providing convenient in and out access. The driveway provides ample parking for up to four vehicles. There is a new block paved forecourt and pathways leading to the front of the bungalow.
The secluded rear garden is laid out with an Indian sandstone patio terrace connecting to the rear of the bungalow. A large area of lawn extends to the rear boundary where there is a holly and hawthorn hedge and a pleasant outlook over the adjoining school field. Additional landscaping includes raised cobbled edge borders. There is a timber garden shed and greenhouse. A paved pathway leads along the side of the bungalow with a wooden gate connecting to the driveway.
Single Garage - Electrically operated and remote control roller shutter door to the front. UPVC double glazed personal door to the rear. The garage is constructed of brick with a replacement glass fibre roof covering.
Tenure - The property is freehold.
Services - Mains water, electricity, gas and drainage are all connected to the property.
Mortgage - Mortgage advice is available through our Mortgage Adviser. Your home is at risk if you do not keep up repayments on a mortgage or other loan secured on it.
Viewing - Strictly by appointment with the selling agents.
Possession - Vacant possession will be given on completion.
Council Tax - The property comes under Newark and Sherwood District Council Tax Band C.
Read less

