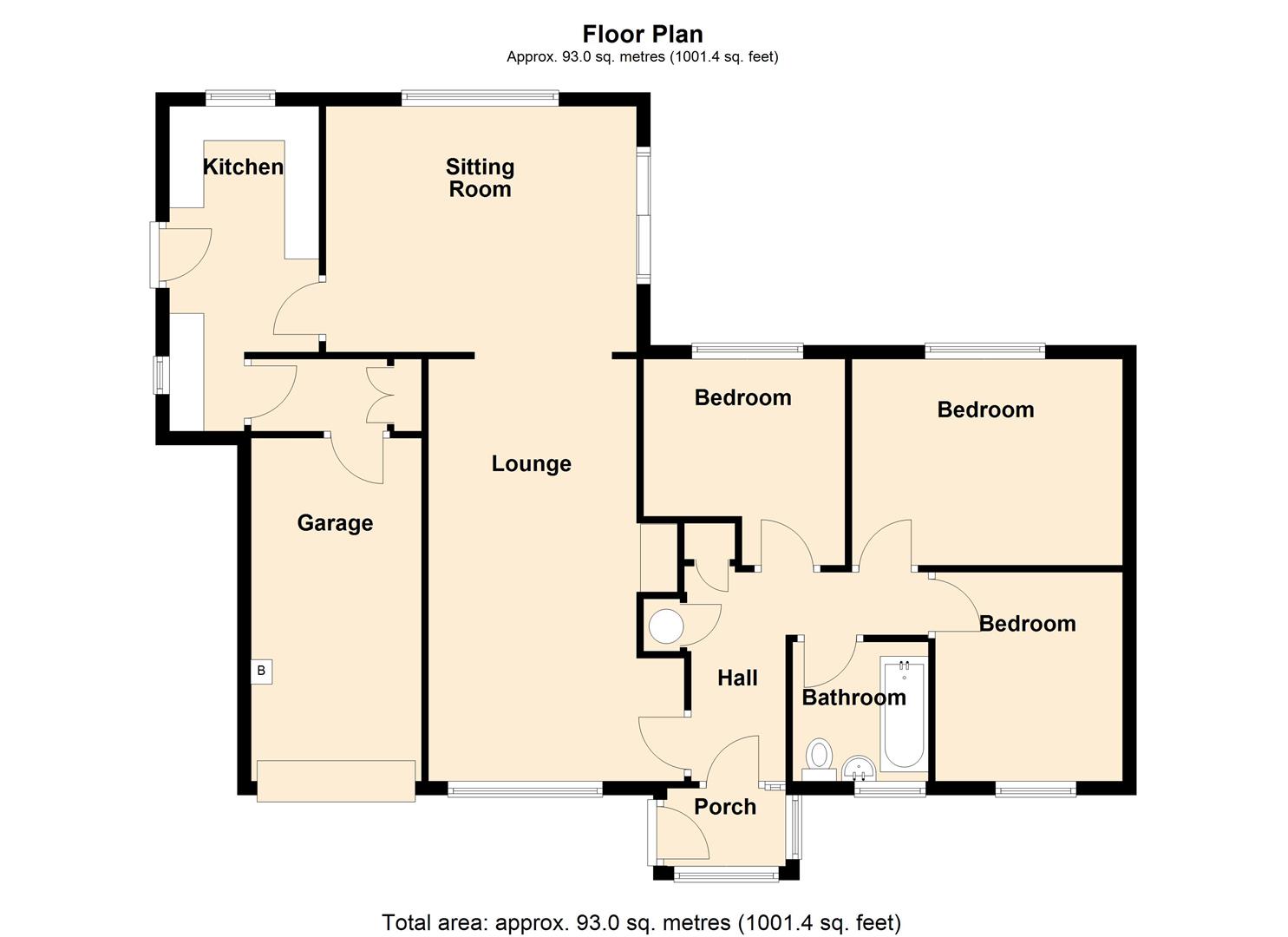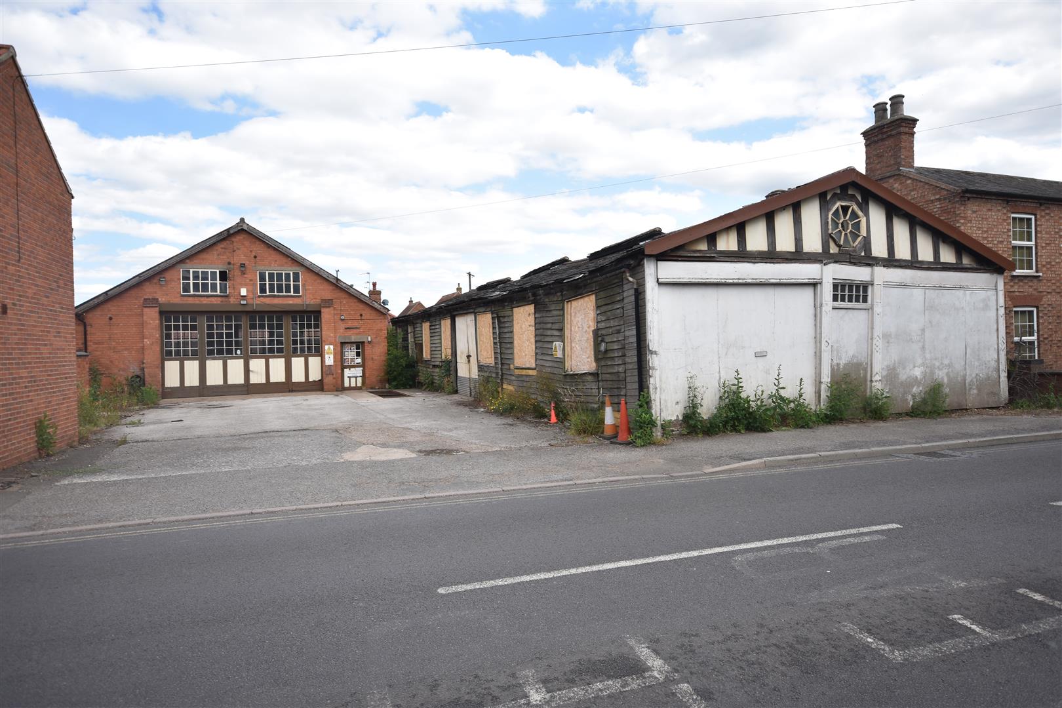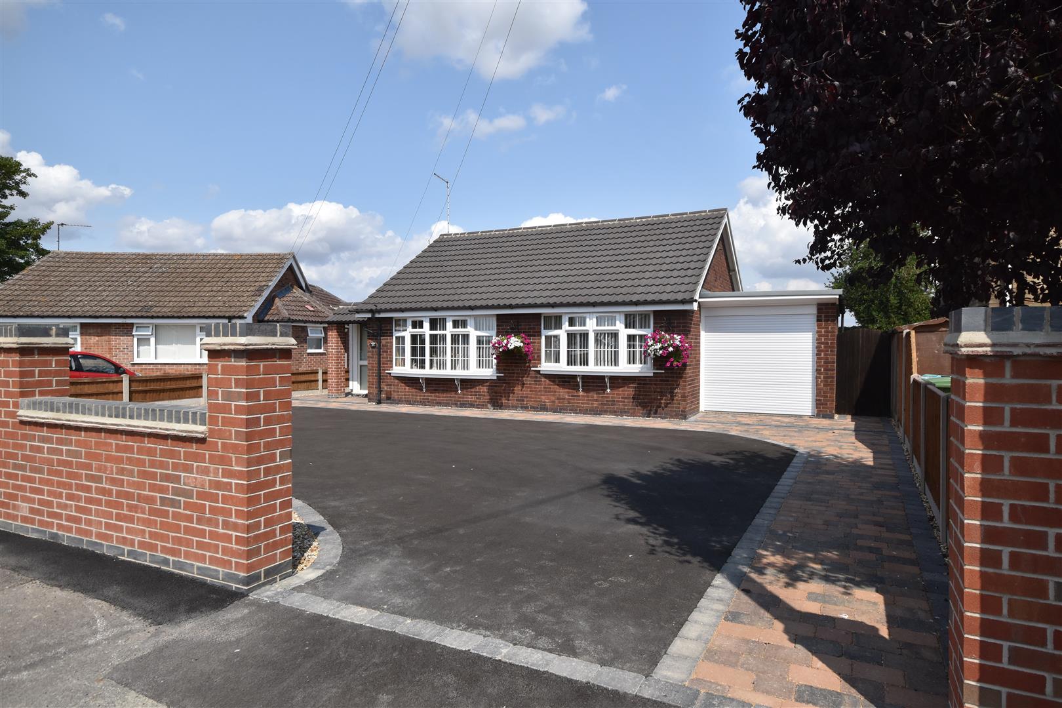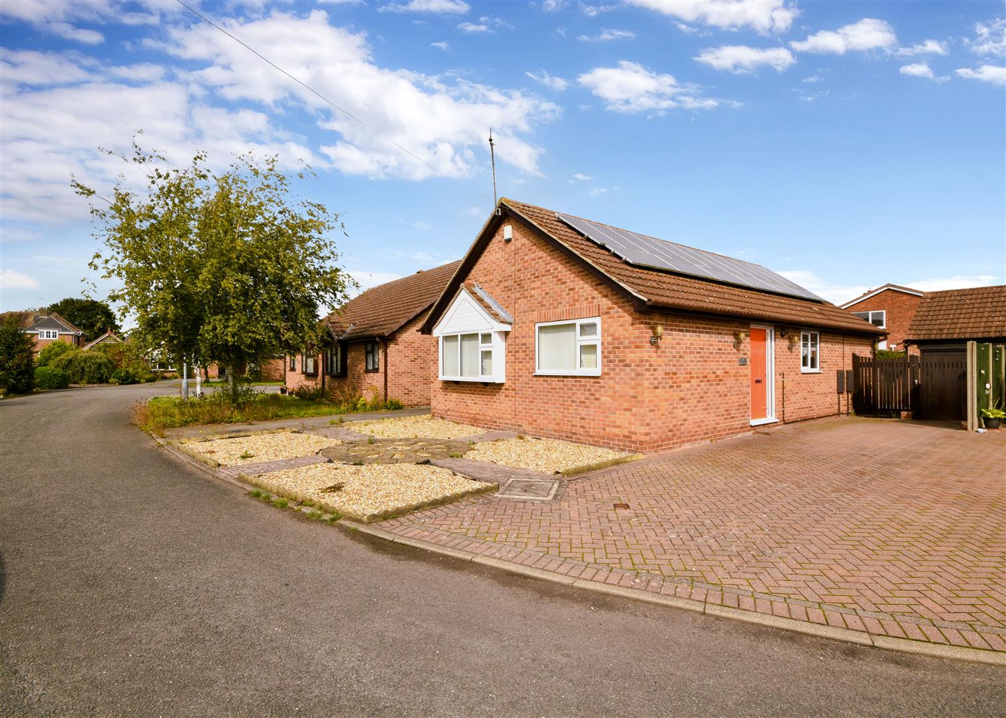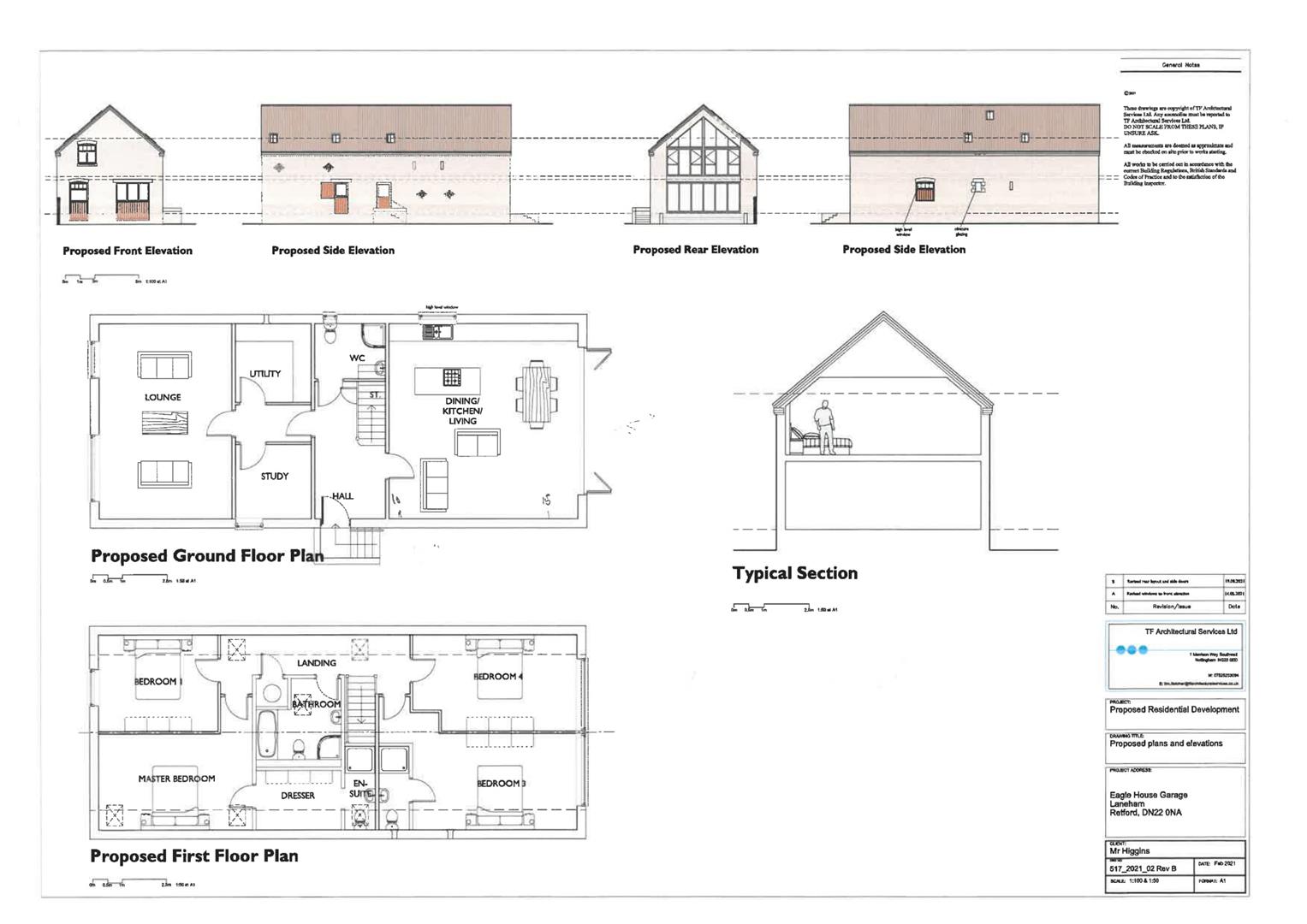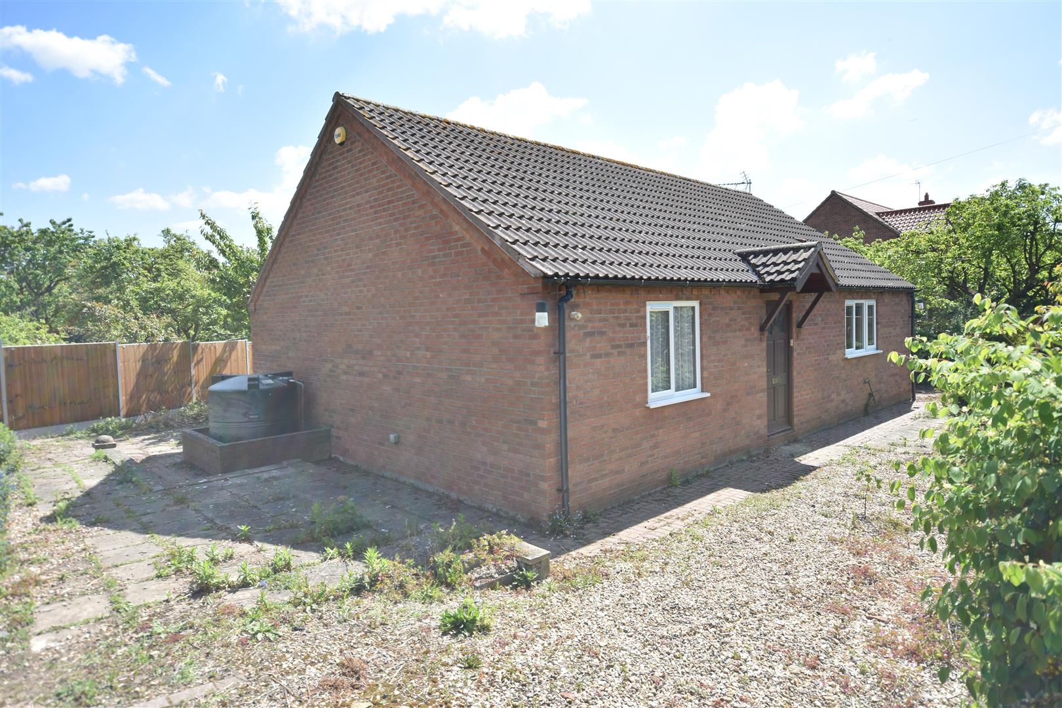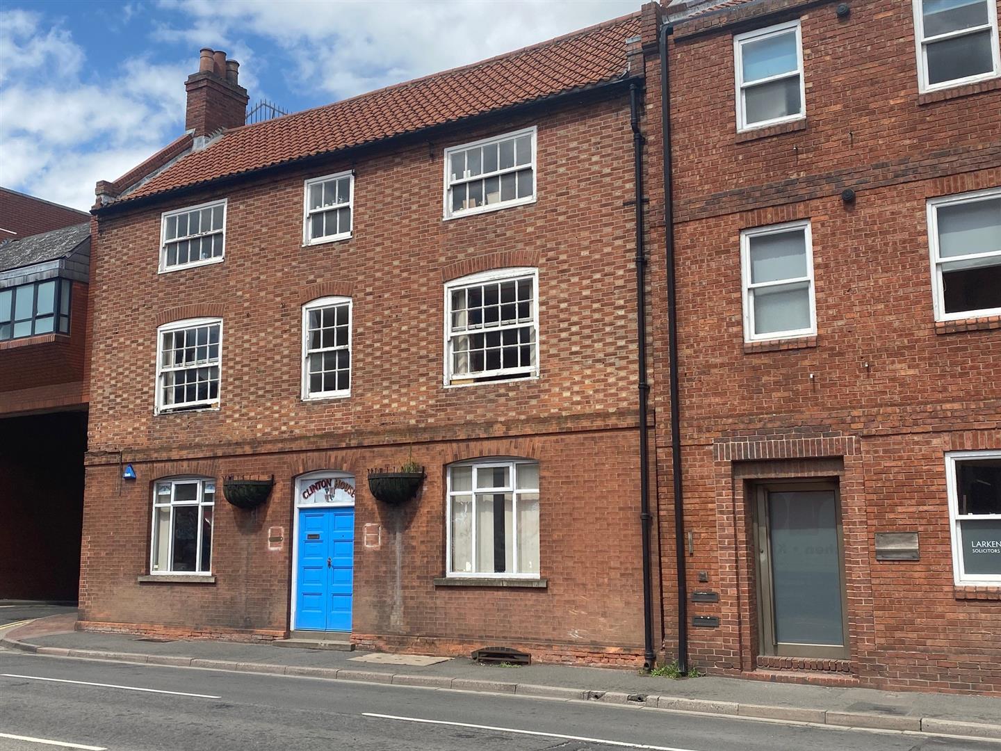***GUIDE PRICE �290,000 to �300,000***
An extended three bedroomed bungalow with gas fired central heating, integral garage, and a south facing rear garden. The property has a pleasant well established cul-de-sac location with bungalows in the immediate vicinity, and local amenities within walking distance.
The accommodation in summary provides a front entrance porch, entrance hall, 20ft lounge, dining room with patio doors, kitchen, lobby, three bedrooms and a bathroom.
The property is conveniently situated within a short walking distance of a modern well stocked Co-operative store, public house, and restaurant. The village amenities also include hairdressers, fish & chip shop, a modern doctors surgery, and amenity facilities. Long Bennington is situated midway between Newark and Grantham both 7 miles. There are railway services on the main East Coast line from Newark and Grantham to London King's Cross with journey times of just over 75 minutes.
The property was constructed circa 1970 by the Ken Greasley Building Construction Company with conventional cavity brick walls under an interlocking tiled roof. There is an extension built to the property evidently during the 1970's, with a flat roof. The property has uPVC double glazing throughout and gas fired central heating.
Nicely presented and exceptionally well-maintained, the bungalow is offered with vacant possession and no upwards chain.
The accommodation in more detail comprises:
Front Entrance Porch - With uPVC outer door and radiator.
Entrance Hall - With radiator, built-in cupboard and glazed inner door.
Lounge - 6.15m x 3.00m (20'2 x 9'10) - Fireplace with open fire, double panelled radiator, two wall lights, opening to the dining room.
Dining Room - 4.39m x 3.66m (14'5 x 12') - Double and single panelled radiators. Sliding patio doors (south) and window (east) elevations.
Kitchen - 3.66m x 2.16m (12' x 7'1) - (Plus recess 5'9 x 3'5)
Wall cupboards, base units, working surfaces incorporating stainless steel one and a half sink unit. Electric cooker, plumbing for washing machine, cooker hood, tiled floor, radiator, uPVC rear entrance door.
Lobby - With tiled floor, built-in cupboards and cupboard containing the hot water cylinder.
Bedroom One - 3.94m x 3.00m (12'11 x 9'10) - With radiator.
Bedroom Two - 3.05m x 2.90m (10' x 9'6) - (Measured into the door recess)
Radiator.
Bedroom Three - 3.15m x 2.77m (10'4 x 9'1) - With radiator.
Bathroom - 2.03m x 1.98m (6'8 x 6'6) - With shower attachment, basin, fitted cupboards, low suite WC, wall tiling, tiled floor and electric shower over the bath.
Outside - The property stands on a plot with a concrete driveway and parking space. There are side gates. The rear garden is south facing with patio, lawn, apple, holly and various trees.
Integral Garage - 5.03m x 2.44m (16'6 x 8') - With British Gas central heating boiler, personal door, fluorescent light, double and single power points.
Services - Mains water, electricity, gas and drainage are all connected to the property.
Tenure - The property is freehold.
Possession - Vacant possession will be given on completion.
Mortgage - Mortgage advice is available through our Mortgage Adviser. Your home is at risk if you do not keep up repayments on a mortgage or other loan secured on it.
Viewing - Strictly by appointment with the selling agents.
Council Tax - This property comes under North Kesteven District Council Tax Band C.
Read less

