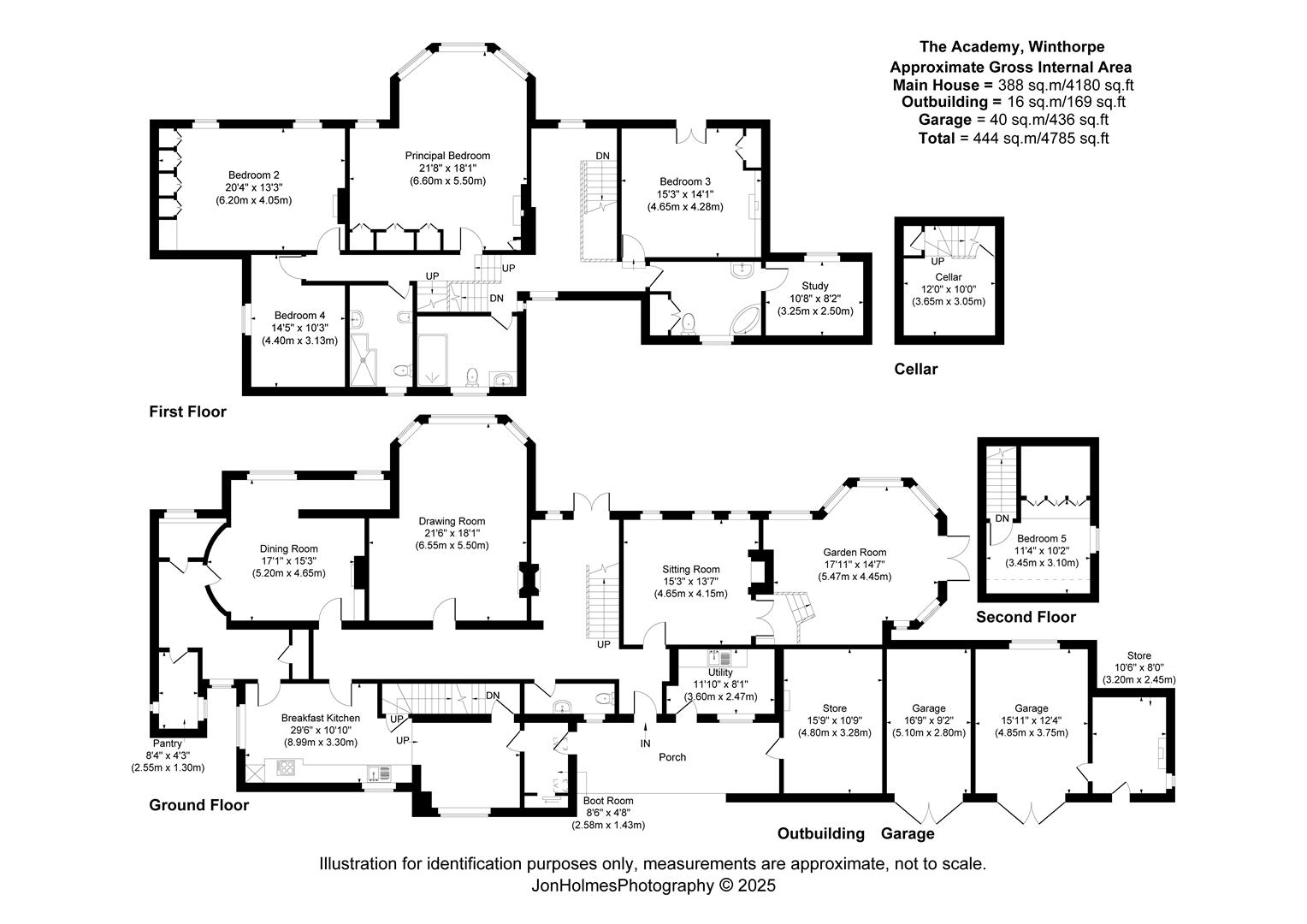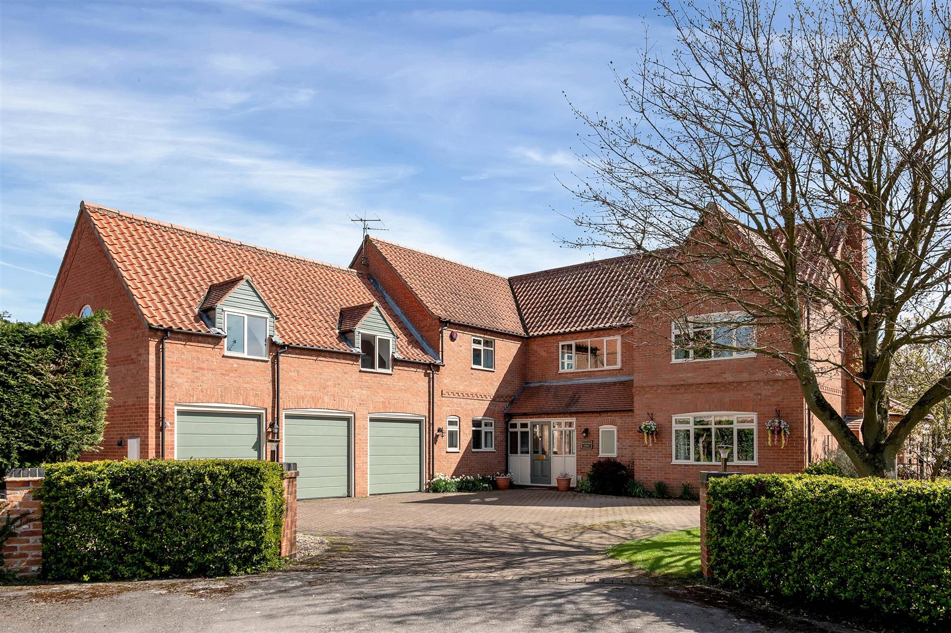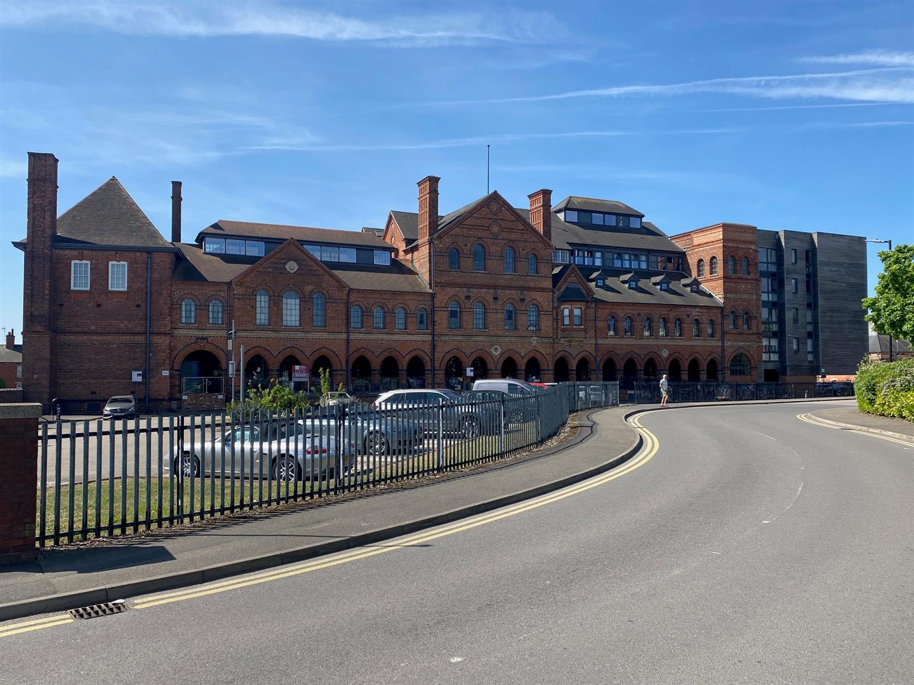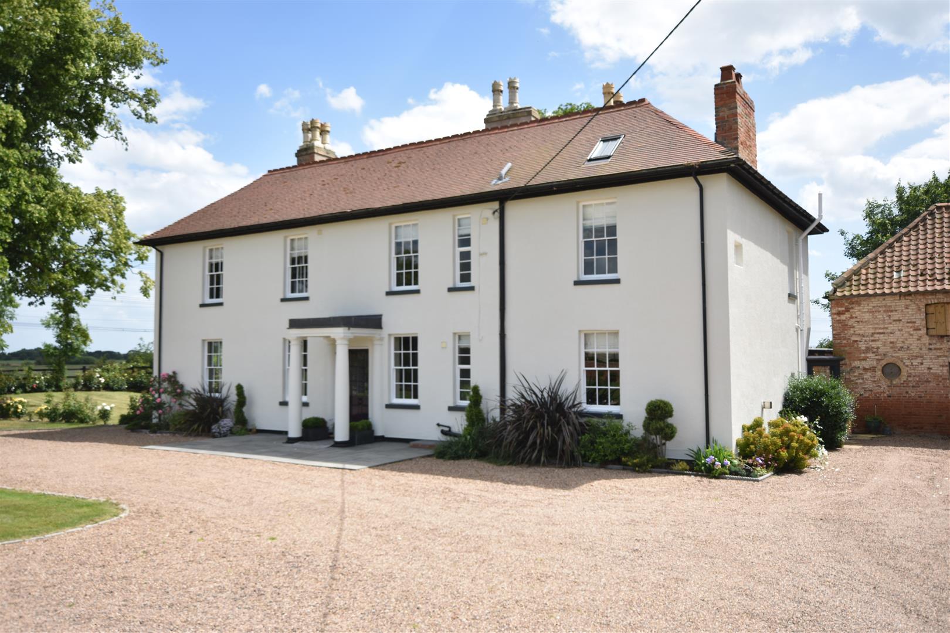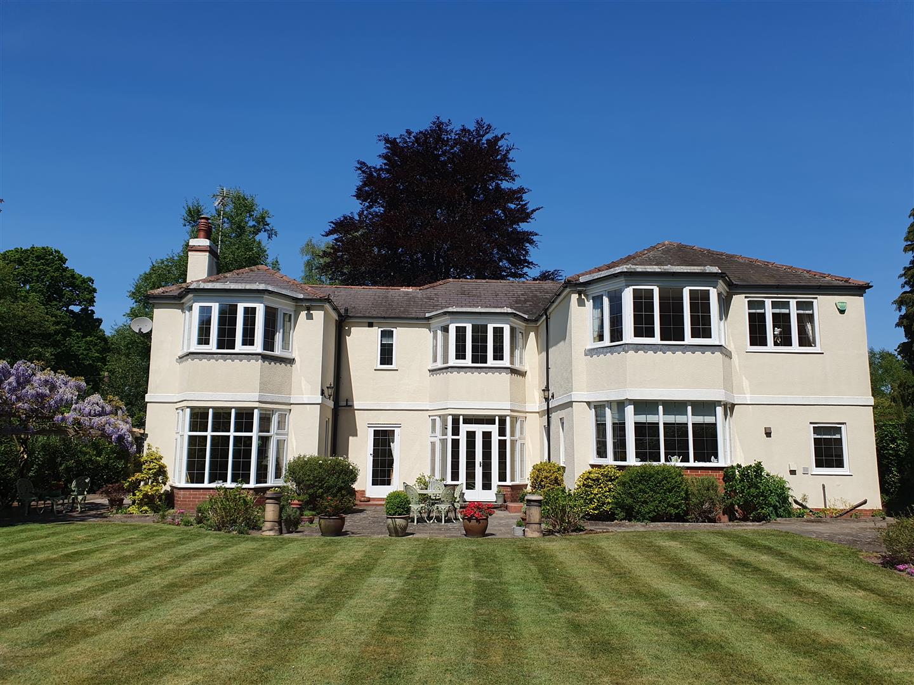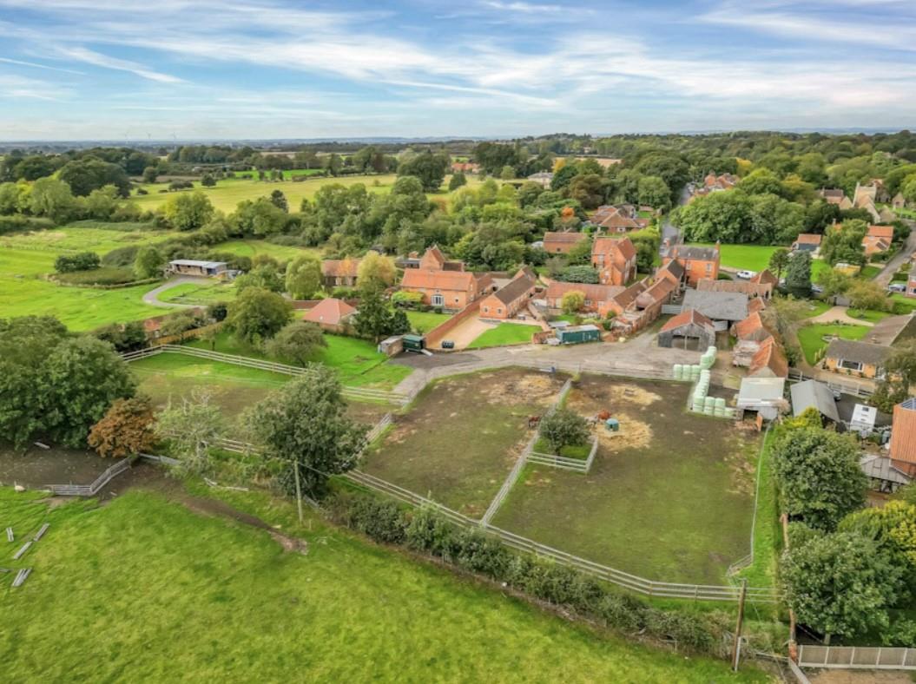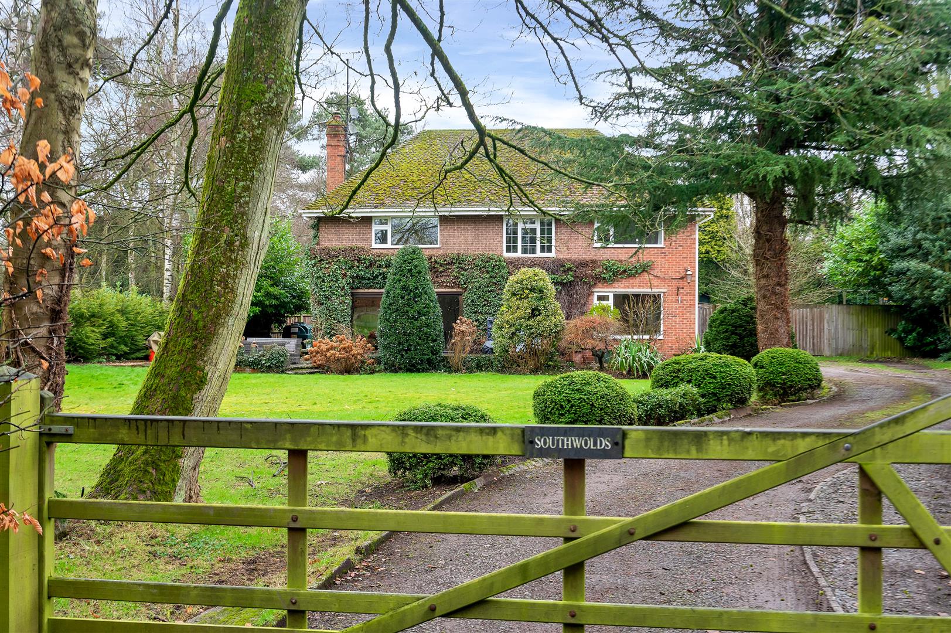The Academy comprises an important 18th Century Grade II Listed house providing three principal reception rooms, dining kitchen, garden room, five bedrooms, three bathrooms, standing in grounds including gardens and a spinney extending to 1.15 acre or thereabouts within the Winthorpe conservation area. The village situated just 3 miles from Newark is convenient for access points to the A1/A46 trunk roads and Newark Northgate Railway Station with regular services to London King's Cross.
The property has later 19th Century additions, and a modern Vale conservatory more recently added to the house. There is an extensive range of outbuildings and garages constructed of brick elevations under a slated roof, comprising garages, tack room and apple store. The delightful grounds provide a spinney area, former croquet lawn and an allotment garden. Central heating is gas fired.
The principle accommodation provides pleasant rooms and a wealth of original features within the building. The reception hall features a heavily beamed ceiling. There are three windows in the beamed sitting room. The garden room provides a lantern light and sealed unit double glazed windows. The drawing room has a curious oval window bay, and the dining room measured into the recess has box sash shuttered windows. The kitchen provides a breakfast area, pantry and seating area, with also a downstairs cloakroom. A vaulted cellar still has the original meat hooks.
The first floor provides a galleried landing, four bedrooms, three bathrooms and study. The second floor provides a fifth bedroom. Outbuildings also include a manger, wash house and two garages.
Village amenities include a good primary school, community centre with sports facilities and tennis courts. The Lord Nelson Inn & Restaurant are popular venues. There are many social groups and organisations. The property is conveniently situated for the Newark Northgate Retail Park, and the many services provided within this historic Town Centre. Journey times from Newark Northgate to London King's Cross are usually just over 75 minutes. There are train services from Newark Castle Gate to Lincoln and Nottingham.
The property is traditionally constructed with brick elevations under a pan tiled roof. Central heating is gas fired and the following accommodation is provided:
Ground Floor -
Reception Hall - Centre opening glazed entrance doors and box sash window, heavily beamed ceiling, staircase and cupboard under the stairs. Brick fireplace with open tiled hearth. Lobby and rear entrance door.
Sitting Room - 4.78m x 4.17m (15'8 x 13'8) - Fireplace with hob grate and quarry tiled hearth. Three windows in the front elevation, wood block floor, heavily beamed ceiling and centre opening glazed doors and three steps to the Garden Room.
Garden Room - 5.56m x 4.37m (18'3 x 14'4) - Lantern roof light, sealed unit double glazed windows, ceramic tiled floor, two fan light units and glass roof.
Cloakroom - With low suite WC, basin and radiator.
Drawing Room - 6.71m x 5.77m (22' x 18'11) - Overall measurements measured into the oval window bay, box sash windows, fireplace, picture rail, radiator, moulded ceiling cornice and panelled ceiling.
Dining Room - 5.13m x 4.98m (16'10 x 16'4) - Measured into the window recess with box sash shuttered windows and oval recess (known in architecture as an 'APSEd'. Picture rail, moulded ceiling cornice and fireplace.
Rear Lobby - With tiled floor.
Pantry - 2.54m x 1.32m (8'4 x 4'4) - With shelving, Butler's pantry with cupboards and shelving.
Kitchen - 5.44m x 6.02m (17'10 x 19'9) - Base units, wall cupboards, working surfaces incorporating a one and half sink unit, box sash window, integrated electric oven, microwave and gas hob. Under floor heating to half the kitchen.
Back staircase off. The kitchen area is open plan with the sitting area.
Breakfast Area - 3.30m x 2.54m (10'10 x 8'4) - Beamed ceiling, ceramic tiled floor and door to the cellar.
Barrel Vaulted Cellar - 3.05m x 2.74m (10' x 9') - With meat hooks.
Rear Entrance Porch - With roof light and fitted cupboard, tiled floor and rear entrance door.
First Floor -
Galleried Landing - With heavily beamed ceiling, radiator.
Bedroom One - 6.63m x 5.56m (21'9 x 18'3) - (Measured into the bay)
Three box sash windows, hob fireplace, fitted wardrobes and radiator.
Bathroom One - 3.28m x 2.11m (10'9 x 6'11) - Vernon Tutbury suite comprising bath, bidet, low suite WC, pedestal basin, shower area with rain shower and drying area, panelled dado, heated towel rail.
Bedroom Two - 4.72m x 4.19m (15'6 x 13'9) - Centre opening French windows with shutters and Juliette balcony, fitted cupboards, hob fireplace and radiator.
Bathroom Two - 3.86m x 2.44m (12'8 x 8') - With corner bath, low suite WC, pedestal basin, built-in cupboard, Yorkshire slider window and chrome heated towel rail.
Study - 3.23m x 2.57m (10'7 x 8'5) - With Yorkshire slider window.
Bedroom Three - 6.22m x 4.14m (20'5 x 13'7) - Two box sash windows, fitted wardrobe, hob fireplace and two radiators.
Bedroom Four - 3.40m x 3.28m (11'2 x 10'9) - Indoor window and radiator.
Bathroom Three - 3.38m x 2.54m (11'1 x 8'4) - Basin with washstand, low suite WC. 5ft wide shower, low suite WC and heated towel rail.
Second Floor - A flight of steps to the attic bedroom.
Bedroom Five - 3.45m x 3.05m (11'4 x 10') - Fitted cupboards, night storage heater.
Outside - The driveway entrance is located on the corner of Gainsborough Road and Holme Lane. The entrance driveway is subject to a right of way to the garage rear of Dolls Cottage.
There is an entrance to a parking area and the garages. The formal gardens are on this side of the house providing lawned areas, trees & shrubs.
Gardens to the south side of the house contain a patio area and a former croquet lawn. Here there is a spinney with a variety of trees.
Outbuildings -
Lean To Loggia - With glass roof and stone floor.
Wash House - 3.56m x 2.46m (11'8 x 8'1) - Base, stainless steel sink unit, gas central heating boiler, quarry tiled floor.
Former Stable - With lean to glass roof.
Range of brick and slat outbuildings incorporating former coach house and now comprises:
Garage One - 5.08m x 2.72m (16'8 x 8'11) -
Garage Two - 4.85m x 3.71m (15'11 x 12'2) -
Tack Room - 3.12m x 2.67m (10'3 x 8'9) -
Apple Store - 2.44m x 1.52m (8' x 5') -
Note - Allotment Garden - The Allotment garden, held on a separate Title is included in the sale. This is shown coloured green on the attached plan and extends to 450 sq. m (0.13 acre) or thereabouts. The use of this area is restricted to a garden or allotment. This is currently let on an informal arrangement nicely cultivated and ideal as a kitchen garden.
Services - Mains water, electricity, gas and drainage are all connected to the property.
Tenure - The property is freehold.
Possession - Vacant possession will be given on completion.
Mortgage - Mortgage advice is available through our Mortgage Adviser. Your home is at risk if you do not keep up repayments on a mortgage or other loan secured on it.
Viewing - Strictly by appointment with the selling agents.
Council Tax - This property comes under Newark & Sherwood District Council Tax Band G.
Energy Performance Certificate - Listed building, EPC exempt.
Read less

