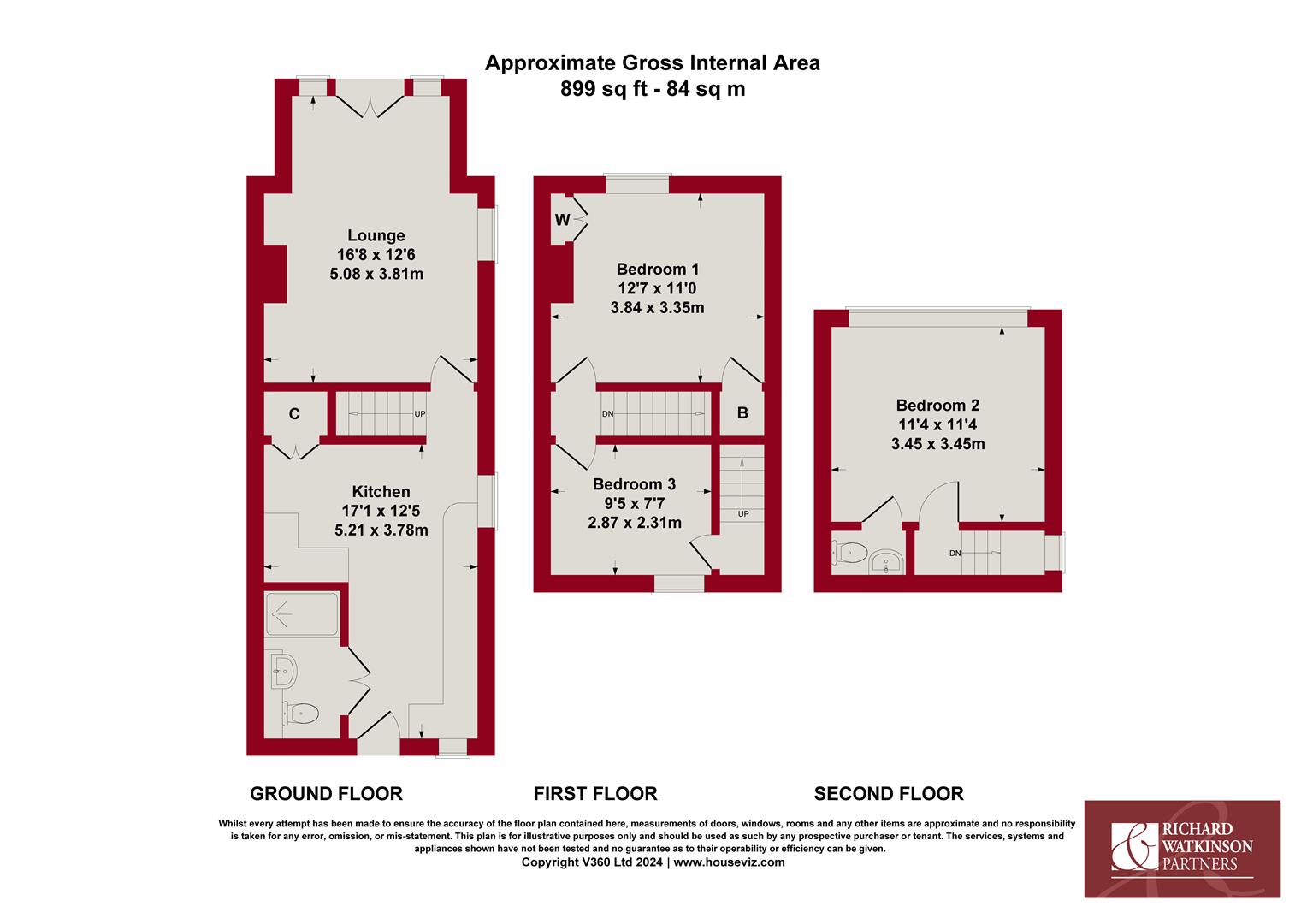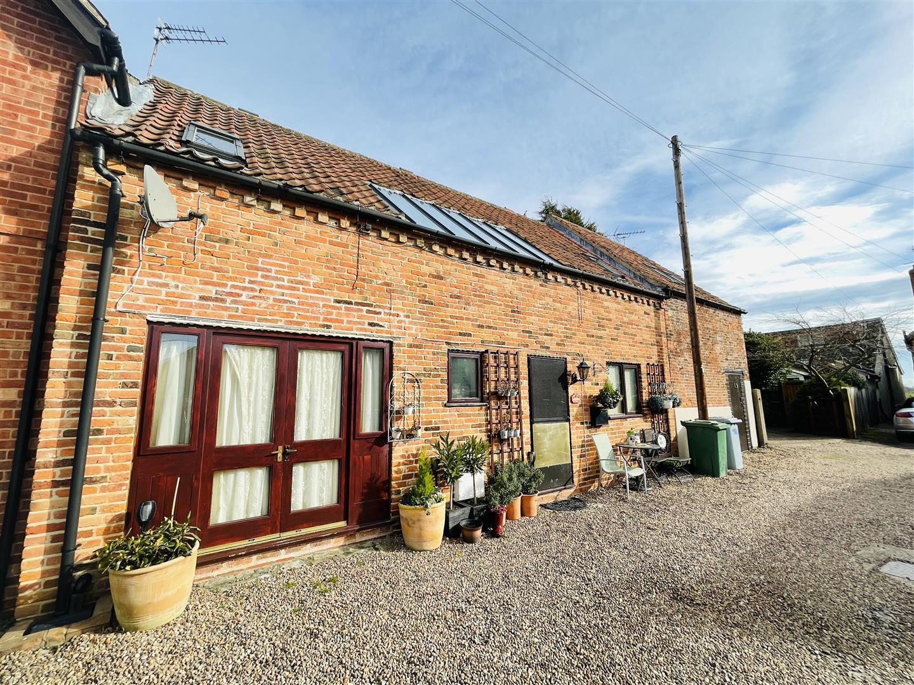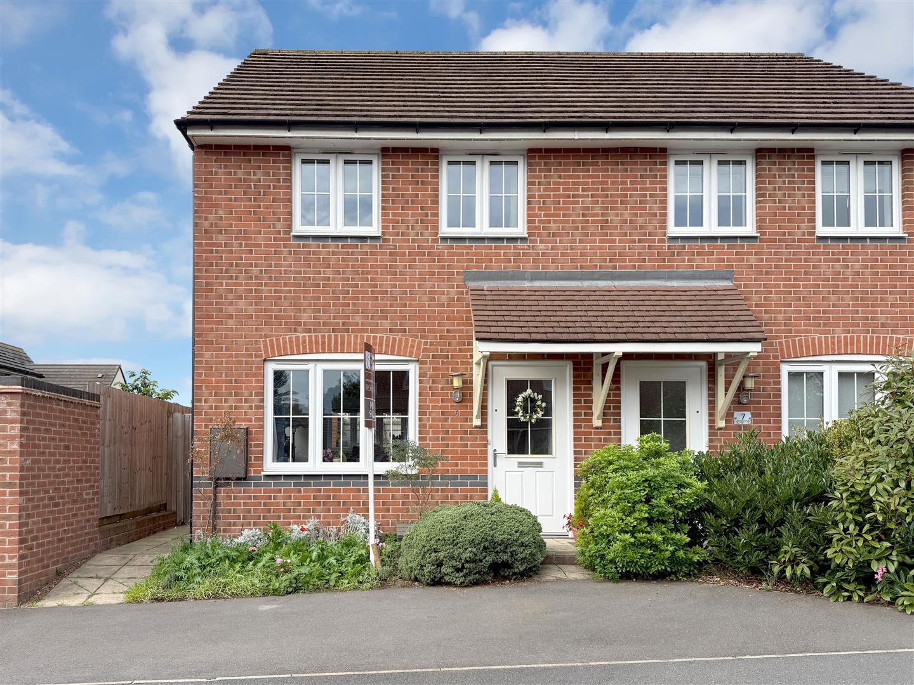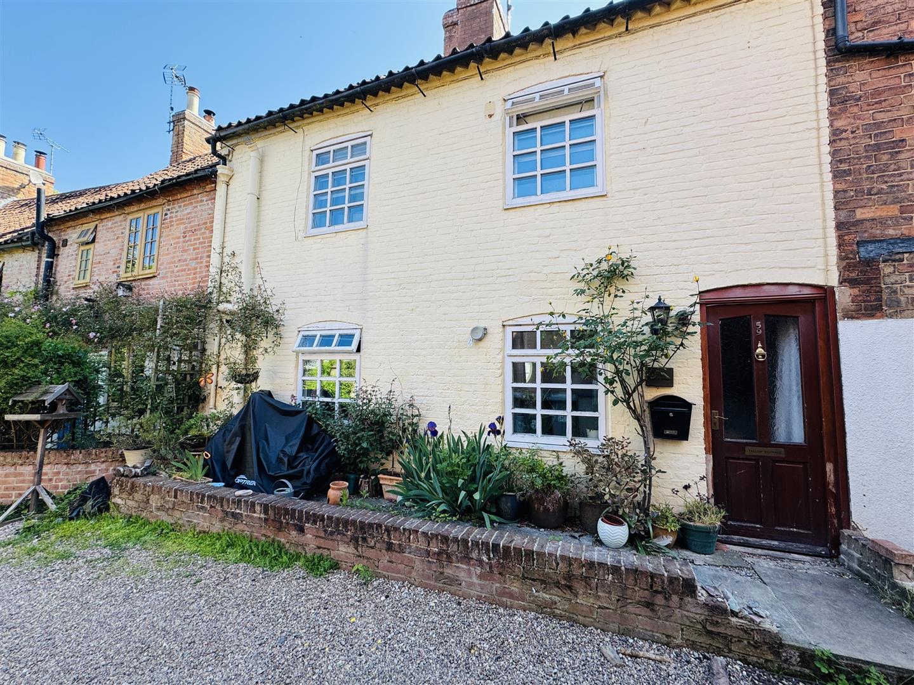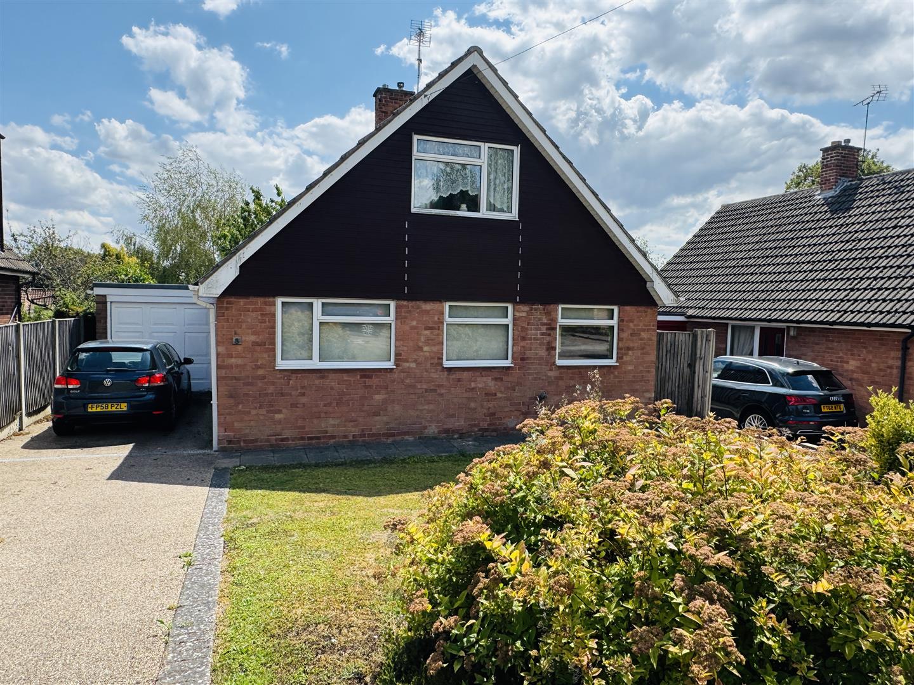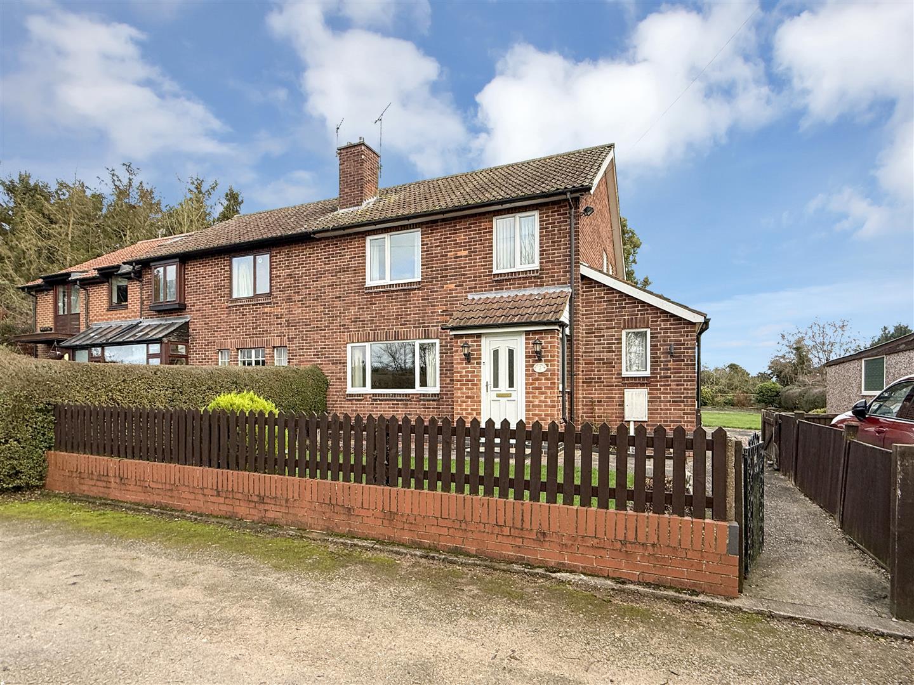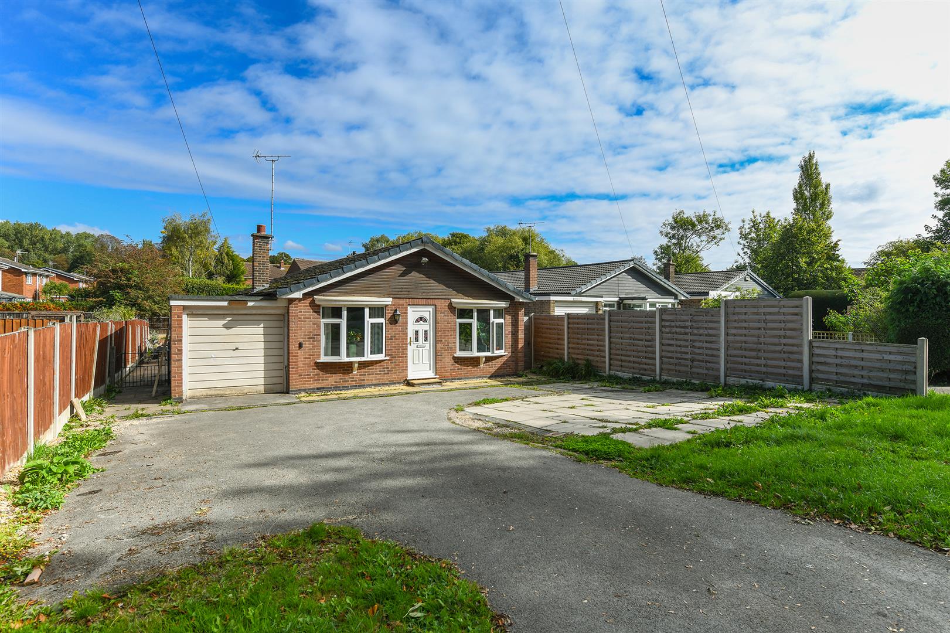* ATTRACTIVE END TERRACED COTTAGE * A GREAT OPPORTUNITY TO UPDATE/MODERNISE * SPACIOUS ACCOMMODATION OVER THREE FLOORS * GENEROUS AND MATURE PLOT * DINING KITCHEN * LOUNGE * MODERNISED GROUND FLOOR SHOWER ROOM * 2 DOUBLE BEDROOMS AND A THIRD THROUGH-ROOM * ENSUITE W/C * GENEROUS AND MATURE GARDENS TO THE REAR *
Offered for sale with the advantage of no upward chain, this attractive end terraced cottage offers spacious accommodation over three floors and occupies a generous and mature plot.
The accommodation includes a fitted L shaped dining kitchen and a good sized lounge with log burner and French doors into the gardens plus a useful and recently modernised ground floor shower room. To the first and second floors are two double bedrooms and a third through-bedroom plus an ensuite w/c to bedroom two.
There is a small courtyard to the front and to the rear to a surprisingly generous and mature garden with shaped lawns, well stocked beds and borders and a variety of garden outbuildings.
Accommodation - A uPVC double glazed entrance door leads into the dining kitchen.
Dining Kitchen - An L shaped dining kitchen fitted with a range of timber cottage style base and wall cabinets with marble worktops and an inset Armitage Shanks Belfast sink with mixer tap and drainer grooves to the side. There is an integrated Whirpool dishwasher, a built-in Neff double oven with Neff four zone electric hob and extractor hood over plus space beneath the worktops for an appliance with plumbing for a washing machine. Tiled flooring, uPVC double glazed windows, a central heating radiator and a cupboard beneath the stairs for shelving with double doors and staircase leading down to the CELLAR.
Inner Hallway - With stairs rising to the first floor and a door into the lounge.
Lounge - A dual aspect reception room with wall light points, a central heating radiator, uPVC double glazed French doors onto the rear garden, a uPVC double glazed obscured window to the side elevation and a feature fireplace with timber mantle and a slate hearth housing a floor standing cast iron log burner.
Ground Floor Shower Room - A useful space fitted with a modern suite including a vanity wash basin with mixer tap and cupboards below and a concealed cistern toilet to the side. There is a shower enclosure with glazed sliding doors and mains fed shower plus tiling for splashbacks, spotlights to the ceiling, tiled flooring, a chrome towel radiator, extractor and a uPVC double glazed obscured window.
First Floor Landing - With doors to bedrooms one and two.
Bedroom One - A double bedroom with a central heating radiator, a uPVC double glazed window to the rear aspect and a built-in wardrobe.
Bedroom Three - With a central heating radiator, a uPVC double glazed window and a door and staircase leading to the second floor landing.
Second Floor Landing - With a door giving access to the eaves for storage which has light plus a door into bedroom two.
Bedroom Two - A good sized double bedroom with a central heating radiator, a double glazed dormer window to the rear aspect, a range of fitted bedroom furniture including wardrobes and a dressing table with drawers.
En-Suite W/C - Fitted with a low level toilet and a wall mounted wash basin with hot and cold taps and tiled splashback.
Gardens - There is a small courtyard to the front of the property leading to the front door. The rear garden is a particular feature of the property being generous in size and including a patio area, a pergola with a path leading through and climbing plants above, a generous shaped lawned area, mature planted beds and borders, two useful greenhouses, a two brick built outbuildings and a timber shed.
Council Tax - The property is registered as council tax band C.
Viewings - By appointment with Richard Watkinson & Partners.
Oxton - Found approximately 5 miles to the West of Southwell, the unspoiled village of Oxton includes a Post Office and grocery store, two village pubs and an active church community.
Read less

