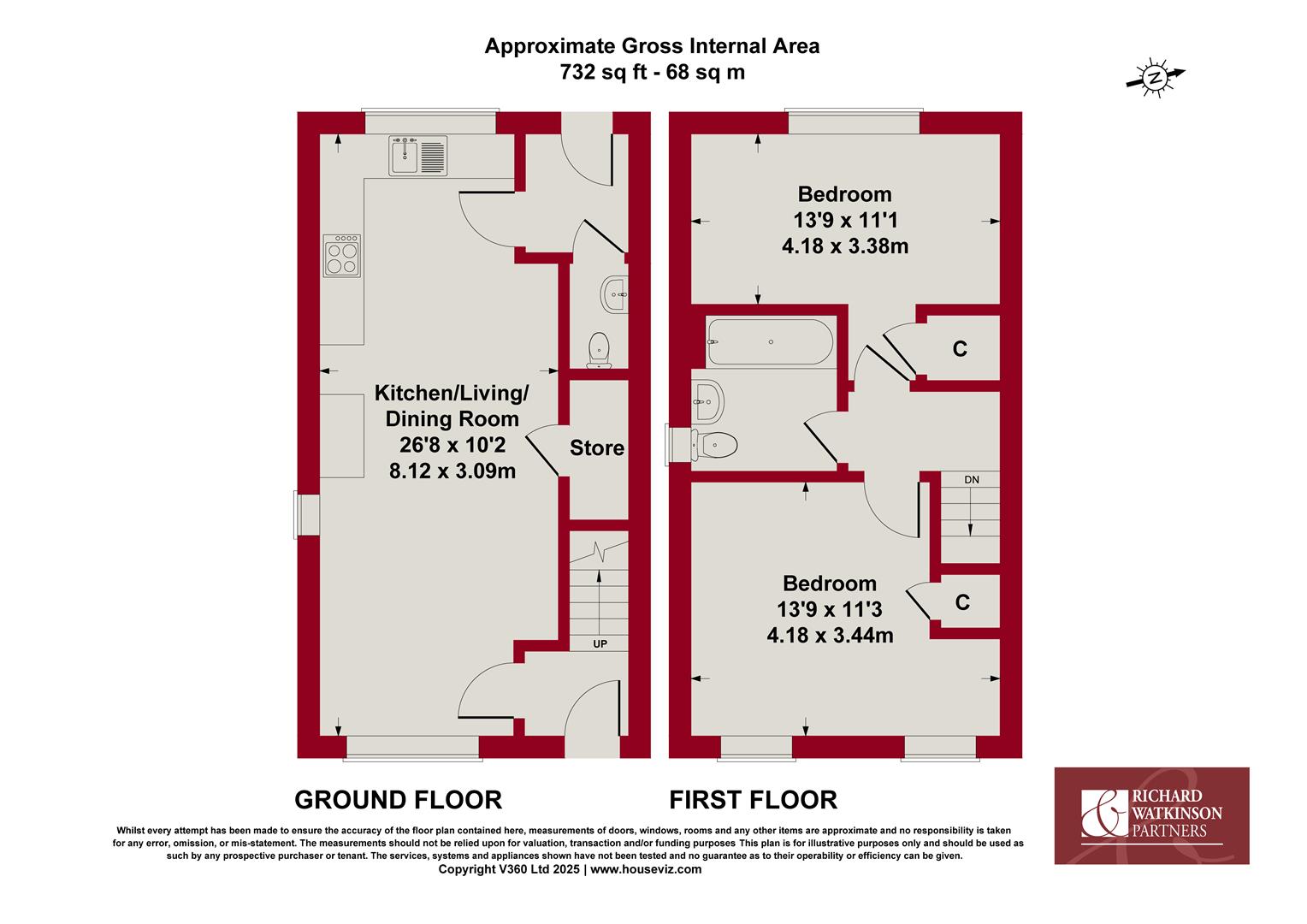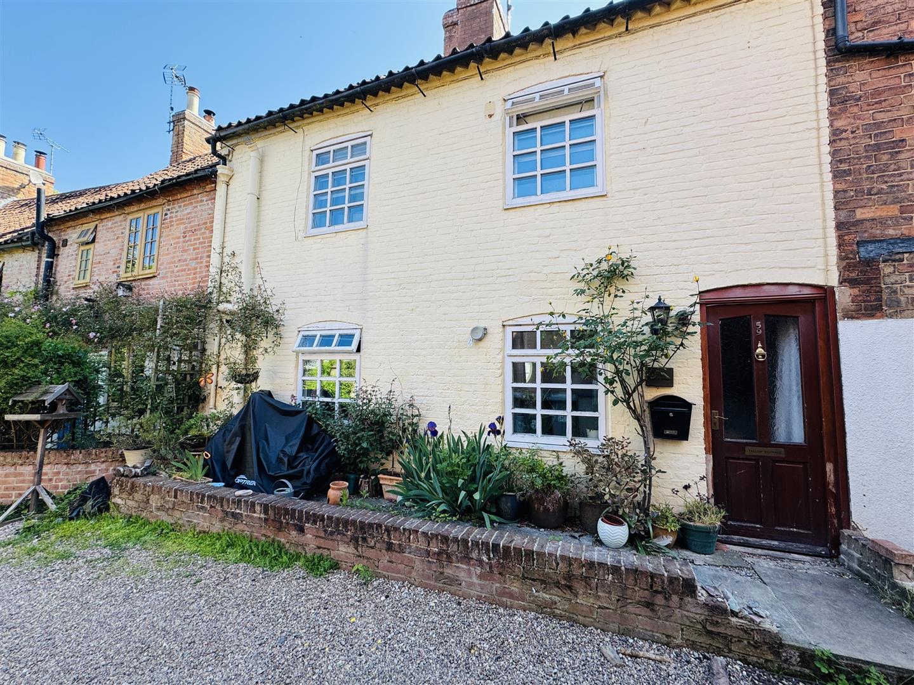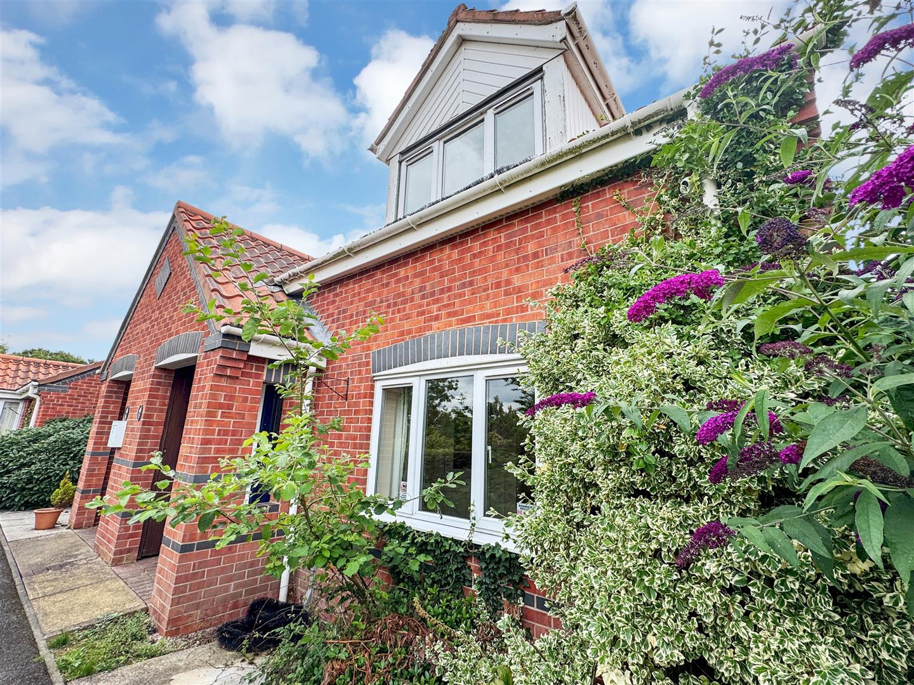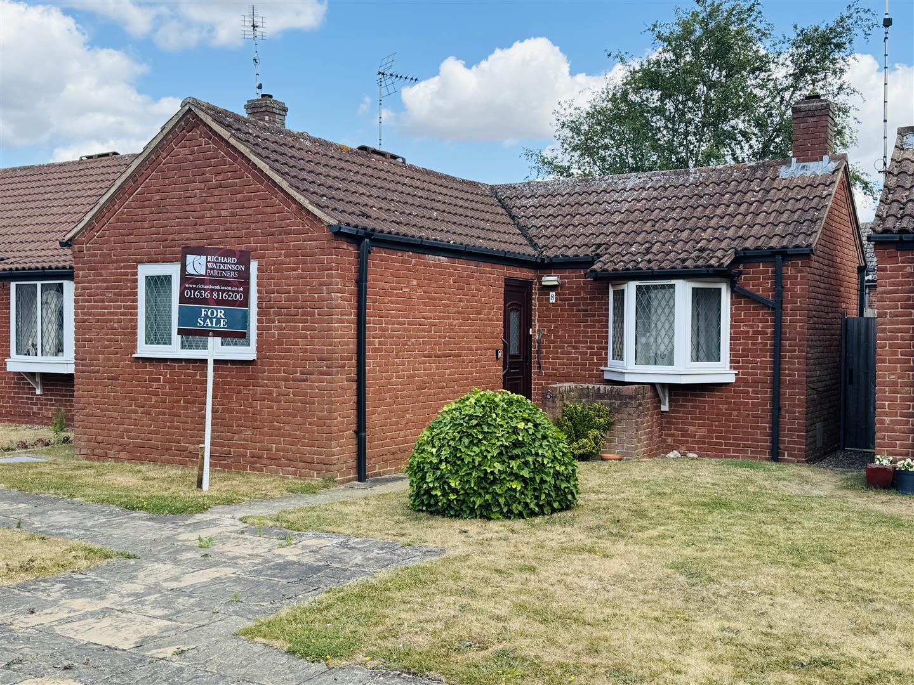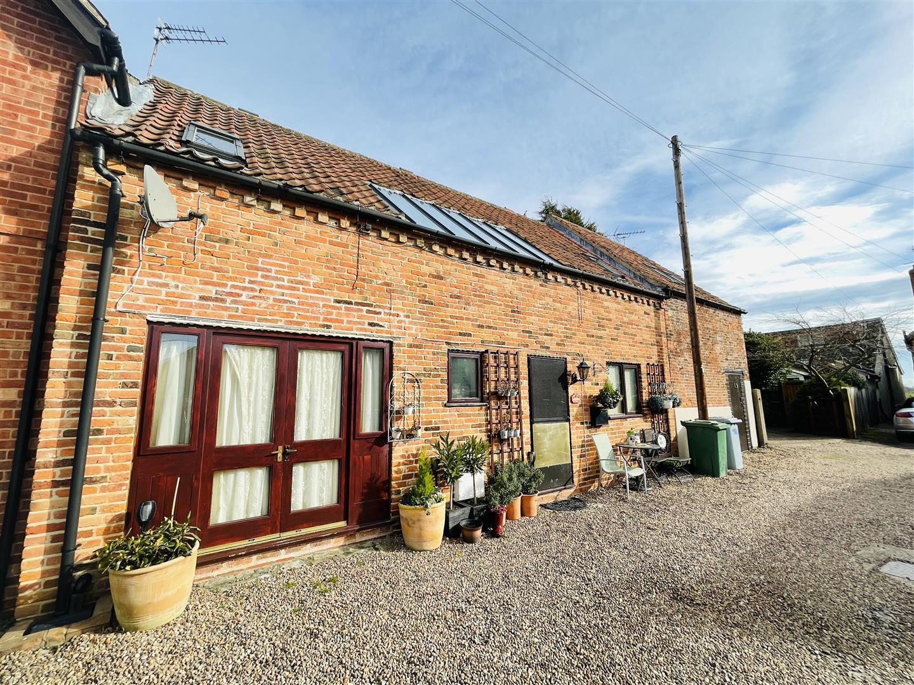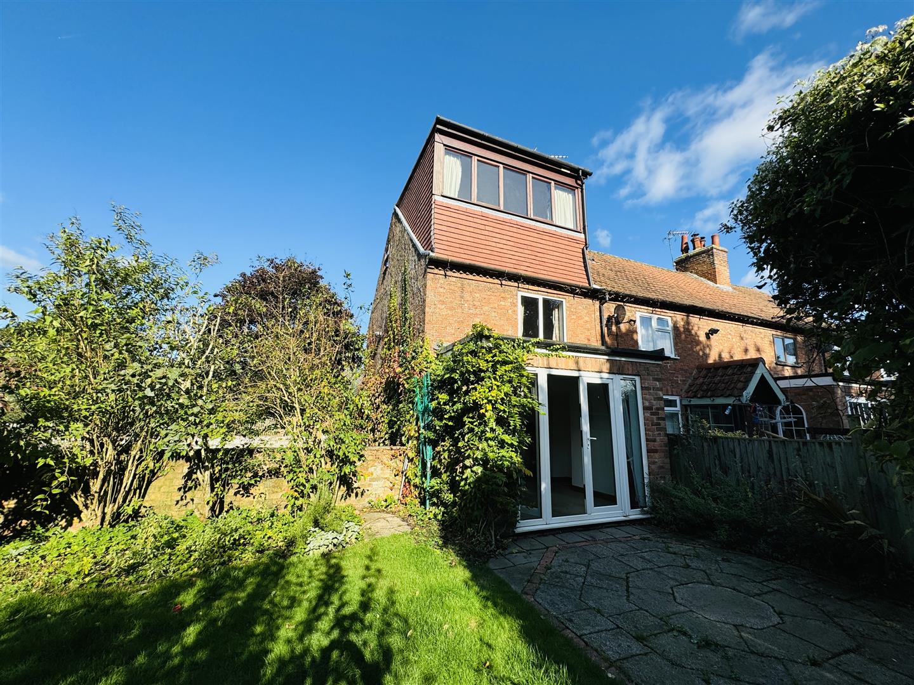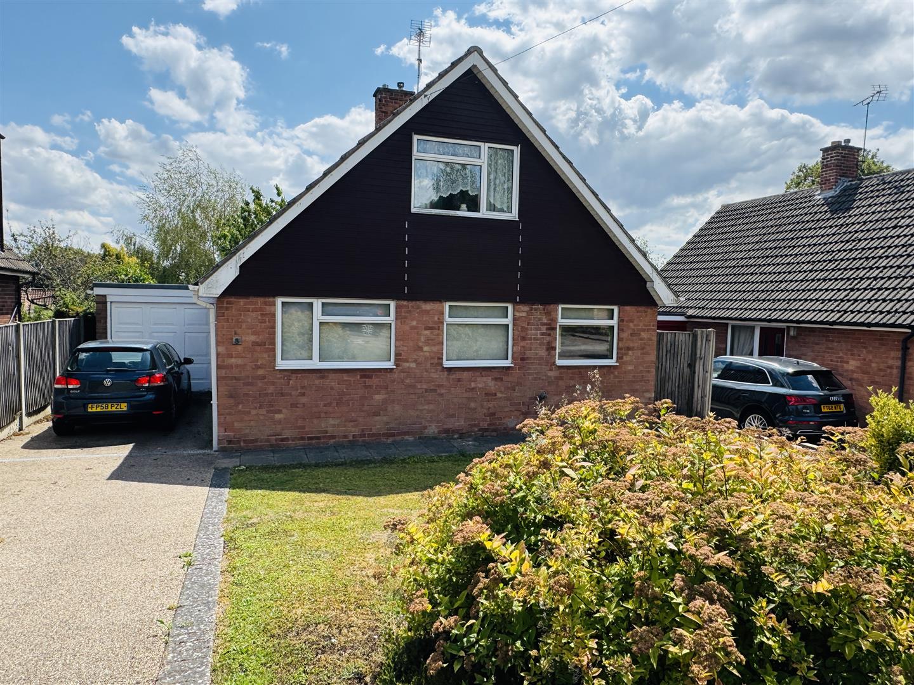*A STYLISH SEMI-DETACHED HOME * LOW-MAINTENANCE LIVING * A BRIGHT AND SPACIOUS OPEN-PLAN GROUND FLOOR LAYOUT * TRIPLE-ASPECT LOUNGE * DINING AREA * CONTEMPORARY FITTED KITCHEN * USEFUL LOBBY AND GROUND FLOOR W/C * TWO GENEROUS DOUBLE BEDROOMS * FAMILY BATHROOM * PARKING FOR TWO VEHICLES AT THE FRONT * ENCLOSED, EASILY MAINTAINED GARDEN * EARLY VIEWING IS HIGHLY RECOMMENDED!
A fantastic opportunity to purchase this stylish semi-detached home, perfect for first-time buyers, professional couples, or those seeking to downsize into modern, low-maintenance living.
The property offers a bright and spacious open-plan ground floor layout, incorporating a triple-aspect lounge, dining area, and contemporary fitted kitchen. To the rear, a useful lobby gives access to a convenient ground floor W/C.
Upstairs, there are two generous double bedrooms and a modern family bathroom.
Externally, the property benefits from parking for two vehicles at the front, while the rear boasts an enclosed, easily maintained garden - ideal for relaxing or entertaining.
Early viewing is highly recommended!
Accommodation - A part glazed composite entrance door leads into the entrance hall.
Entrance Hall - With a central heating radiator, stairs rising to the first floor and a door into the open plan living space.
Open Plan Living Space - A superb triple aspect living, dining and kitchen area with uPVC double glazed windows to both the front, side and rear elevations. The lounge area features a central heating radiator and is carpeted, leading onto the dining kitchen area with a central heating radiator and a large storage cupboard under the stairs with light. The fitted kitchen includes a range of base and wall cabinets with rolled edge worktops and matching upstands, an inset stainless steel single drainer sink with mixer tap, a built-in oven by Zanussi with four ring gas hob and chimney extractor hood over then space for further appliances including plumbing for a washing machine. The Ideal Logic central heating boiler is concealed in one of the cupboards and there is a door into a rear hallway.
Rear Hallway - With a central heating radiator, a part glazed composite door onto the rear aspect and a door to the ground floor W/C
Ground Floor W/C - Fitted in white with a close coupled toilet and a pedestal wash basin with mixer tap and tiled splashbacks. Central heating radiator and extractor fan.
First Floor Landing - With doors to bedrooms and the bathroom.
Bedroom One - A good sized double bedroom with a central heating radiator, two uPVC double glazed windows to the front aspect and a useful built-in cupboard over the stairs for storage.
Bedroom Two - A double bedroom with a central heating radiator and a uPVC double glazed window to the rear aspect. Access hatch to the roof space and a built-in cupboard for storage.
Bathroom - Fitted in white with a panel sided bath with hot and cold taps and electric shower over plus glazed shower screen. There is a pedestal wash basin with hot and cold taps and tiled splashbacks plus a dual flush toilet and an electric shaver point. Central heating radiator, extractor fan and a uPVC double glazed obscured window to the side aspect.
Driveway Parking - Driveway parking sits to the front of the property providing off street parking for at least two vehicles.
Garden - There is a small low maintenance frontage and a fully enclosed rear garden with lawned area, planted vegetable beds, a small timber shed and all enclosed with timber panelled fencing.
Council Tax - The property is registered as council tax band B.
Viewings - By appointment with Richard Watkinson & Partners.
Additional Information - Please see the links below to check for additional information regarding environmental criteria (i.e. flood assessment), school Ofsted ratings, planning applications and services such as broadband and phone signal. Note Richard Watkinson & Partners has no affiliation to any of the below agencies and cannot be responsible for any incorrect information provided by the individual sources.
Flood assessment of an area:_
https://check-long-term-flood-risk.service.gov.uk/risk#
Broadband & Mobile coverage:-
https://checker.ofcom.org.uk/en-gb/broadband-coverage
School Ofsted reports:-
https://reports.ofsted.gov.uk/
Planning applications:-
https://www.gov.uk/search-register-planning-decisions
Read less

