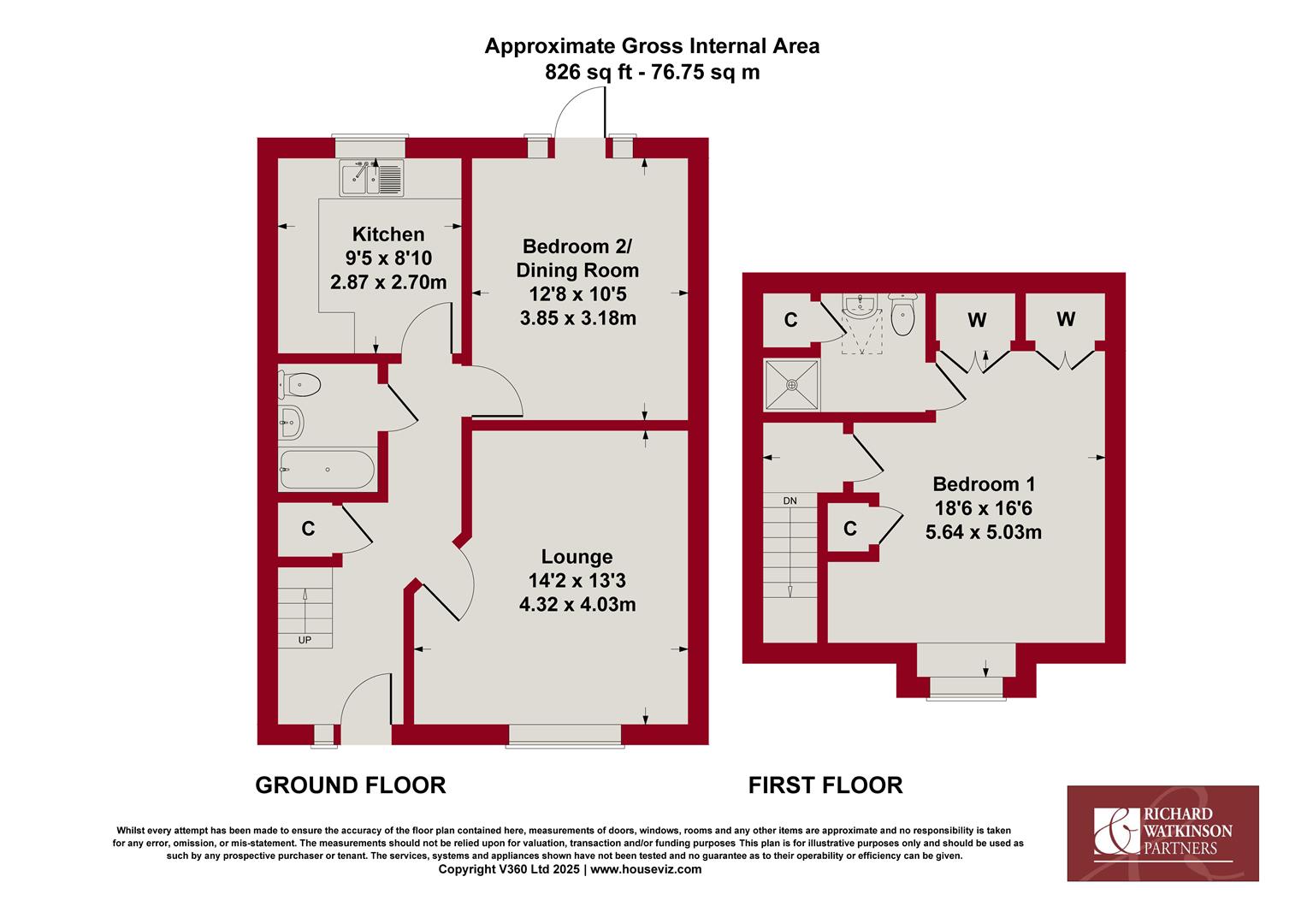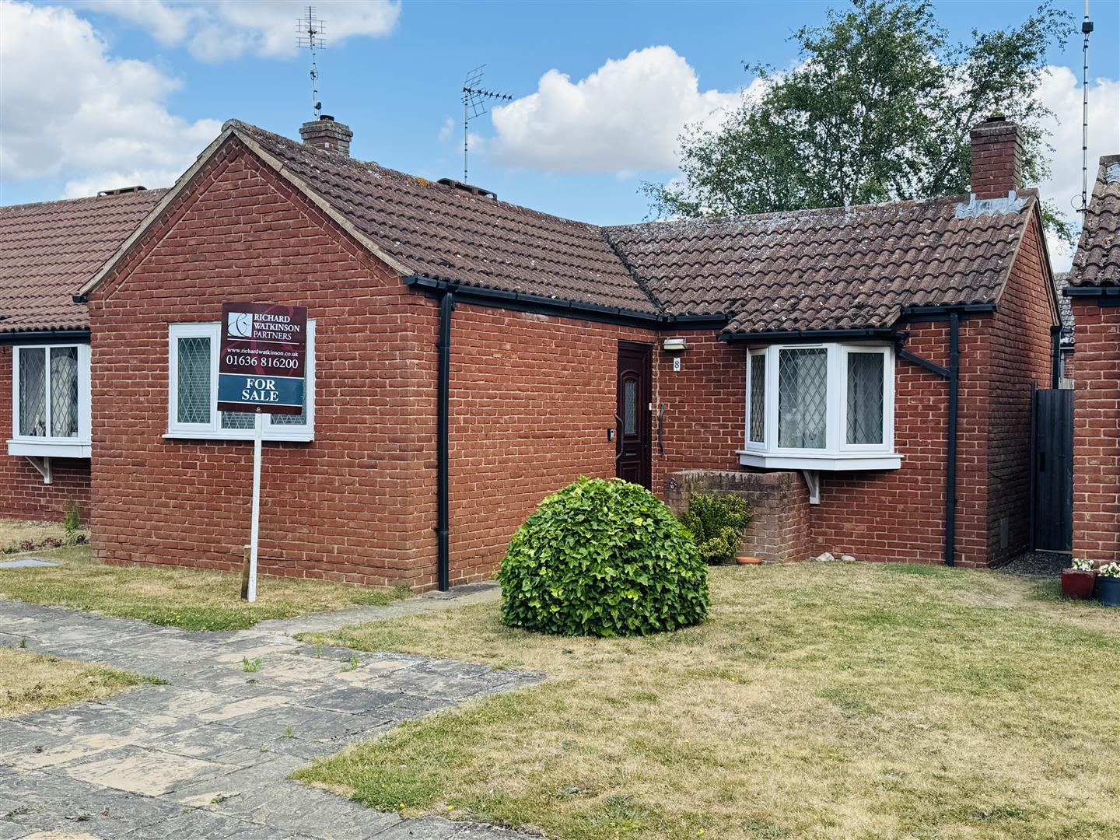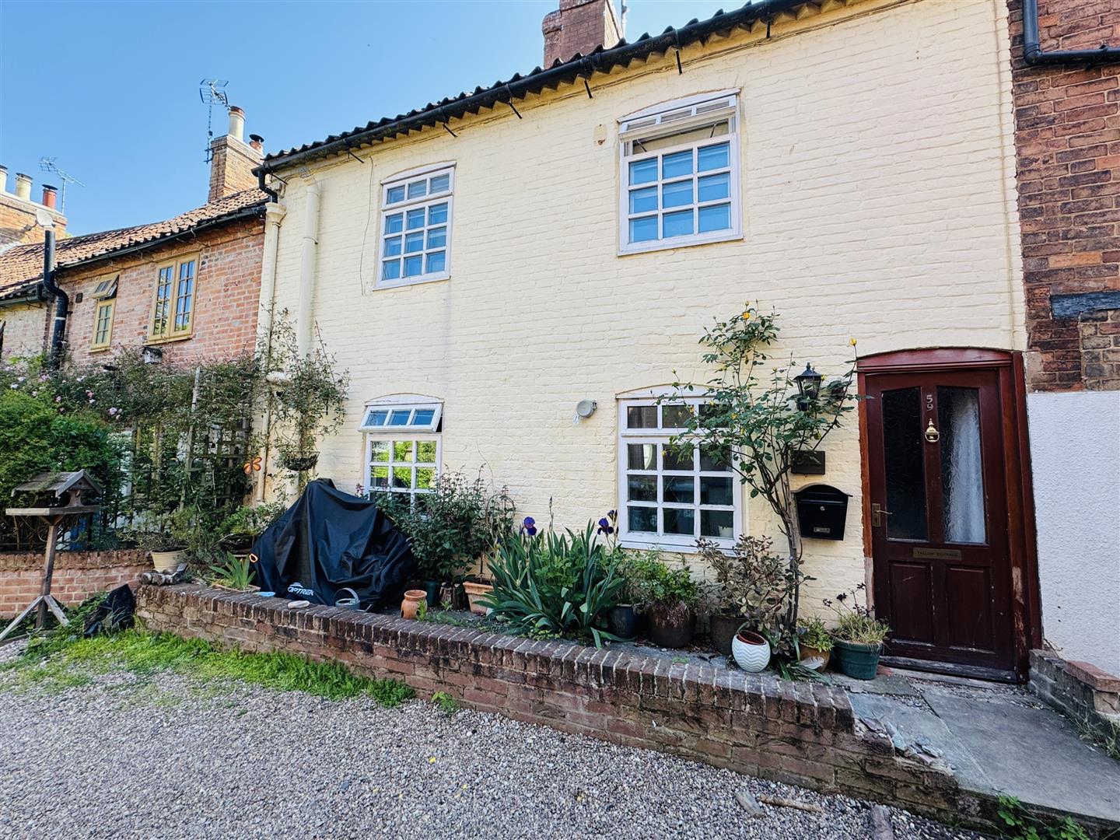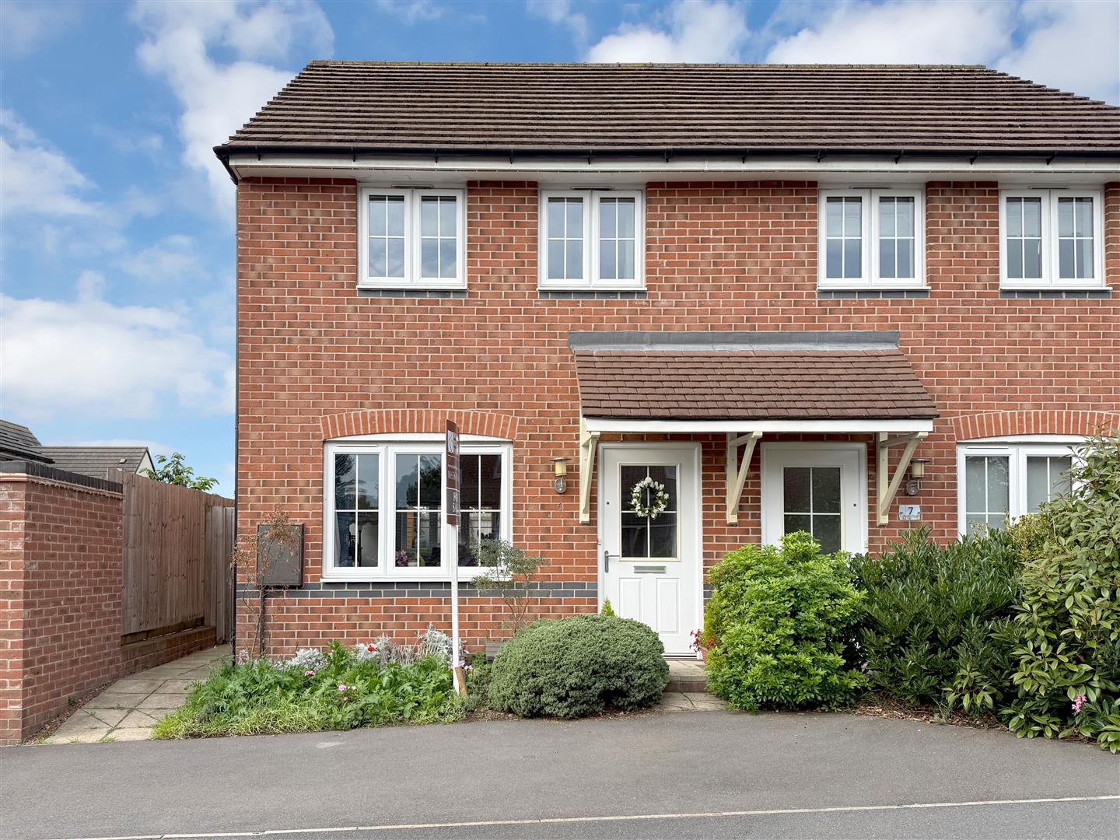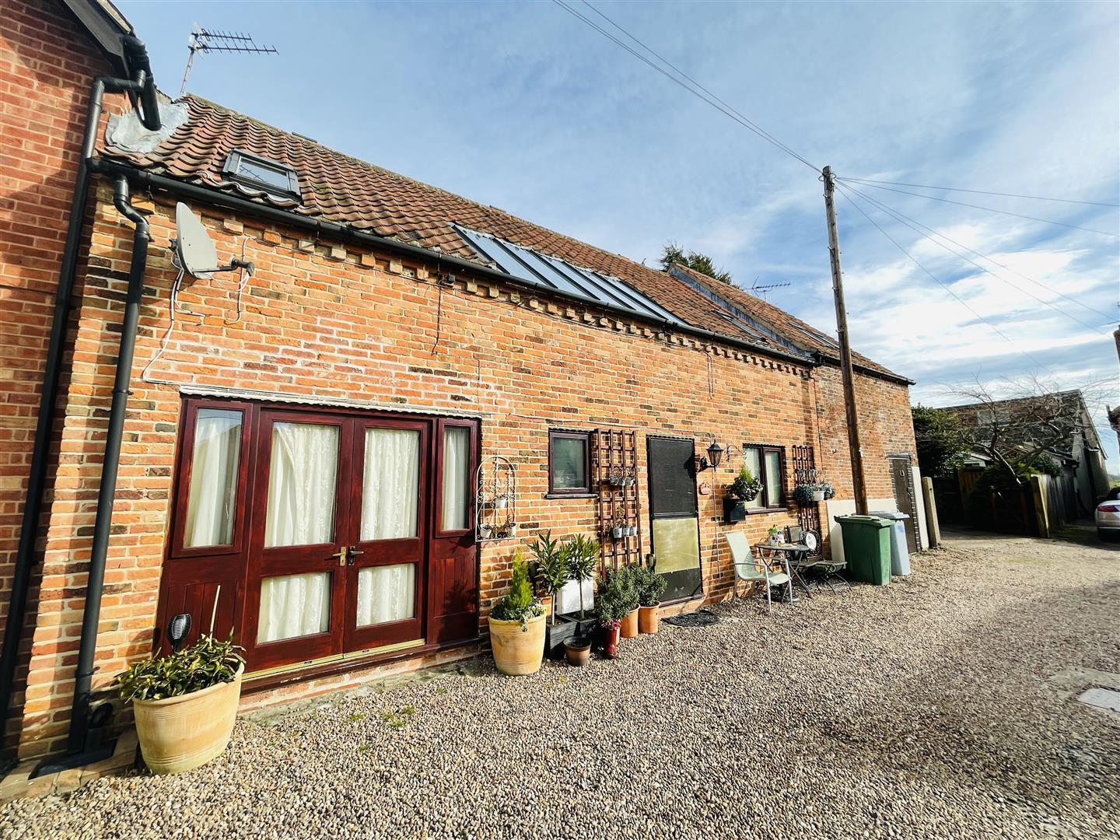* POPULAR AND CONVENIENT DEVELOPMENT * RETIREMENT HOME * LOW MAINTENANCE LIVING * CLOSE TO AMENITIES * ENTRANCE HALL WITH STORAGE * SPACIOUS LOUNGE * FITTED KITCHEN * USEFUL GROUND FLOOR BATHROOM * GROUND FLOOR BEDROOM/DINING ROOM * LARGE 1ST FLOOR BEDROOM *L EN-SUITE SHOWER ROOM * ALLOCATED PARKING * SMALL LANDSCAPED GARDEN *
A superb opportunity to purchase one of the larger homes on this popular and convenient development, available specifically for the over 55's and offering low maintenance living close to the wide range of amenities on offer in this popular Minster town.
The property benefits from uPVC double glazing and accommodation over 2 floors including an entrance hall with storage, a spacious lounge, fitted kitchen and useful ground floor bathroom plus a further room, currently used as a 2nd reception room but also providing the 2nd bedroom if required. To the 1st floor is a large bedroom with a useful en-suite shower room.
Outside the property includes an allocated parking space and overlooks a small landscaped garden to the rear.
Accommodation - An open fronted entrance porch with block paving and a slim-line cupboard to the side housing the electricity meter. A composite door leads into the entrance hall.
Entrance Hall - With a staircase rising to the first floor and including a useful understairs storage cupboard. The hallway provides access to the ground floor accommodation and includes a wall mounted electric radiator by Gabarron.
Lounge - Situated at the front of the property with a Gabarron radiator, coved ceiling, a uPVC double glazed window to the front aspect and a feature Adam style fireplace with decorative surround housing an electric fire.
Kitchen - Fitted with a range of base and wall cabinets with rolled edge worktops and tiled splashbacks, an inset 1.5 bowl composite sink with mixer tap and space for appliances including plumbing for a washing machine. There is a uPVC double glazed window to the rear aspect and a central heating radiator.
Ground Floor Bedroom/Second Reception Space - A versatile room at the rear of the property with coved ceiling, a uPVC double glazed French door leading onto the rear garden and a Gabarron radiator.
Ground Floor Bathroom - Fitted with a three piece suite including a close coupled toilet, a pedestal wash basin with hot and cold taps and a panel sided bath with hot and cold taps and Mira Sport electric shower over. There is an electric towel radiator, an extractor fan and a wall mounted fan heater.
First Floor Landing - With access to the first floor bedroom suite.
Bedroom Suite - A large double bedroom on the first floor of the property with a Gabarron radiator, a uPVC double glazed dormer window to the front aspect with views over Southwell at the surrounding countryside. There is an airing cupboard housing the Ideal Instinct hot water cylinder with immersion heater then two double built-in double wardrobes with hanging rail and shelving, one having an access hatch to the eaves.
First Floor Shower En-Suite - Fitted with a three piece suite including a close coupled toilet, a pedestal wash basin with hot and cold taps and a shower enclosure with Mira Sport electric shower and glazed door. There is tiling for splashbacks, an electric towel radiator, a Velux skylight with fitted blind, an electric shaver point and a built-in cupboard with slatted shelving.
Parking & Gardens - The property features a designated parking spot to the front whilst to the rear of the property there is a small paved patio area edged with trellising and climbing plants.
Service Charge Estimate - The new monthly estimate from 1st January 2025 is shown as �86.51 per month to include a management charge, communal window cleaning, maintenance of the communal areas, buildings insurance, and CCTV/Smart charge.
This is paid to Nottingham Community Housing Association (NCHA)
The property is leasehold, with a 99 year lease commencing 1999.
Council Tax - The property is registered as council tax band C.
Viewings - By appointment with Richard Watkinson & Partners.
Additional Information - Please see the links below to check for additional information regarding environmental criteria (i.e. flood assessment), school Ofsted ratings, planning applications and services such as broadband and phone signal. Note Richard Watkinson & Partners has no affiliation to any of the below agencies and cannot be responsible for any incorrect information provided by the individual sources.
Flood assessment of an area:_
https://check-long-term-flood-risk.service.gov.uk/risk#
Broadband & Mobile coverage:-
https://checker.ofcom.org.uk/en-gb/broadband-coverage
School Ofsted reports:-
https://reports.ofsted.gov.uk/
Planning applications:-
https://www.gov.uk/search-register-planning-decisions
Read less

