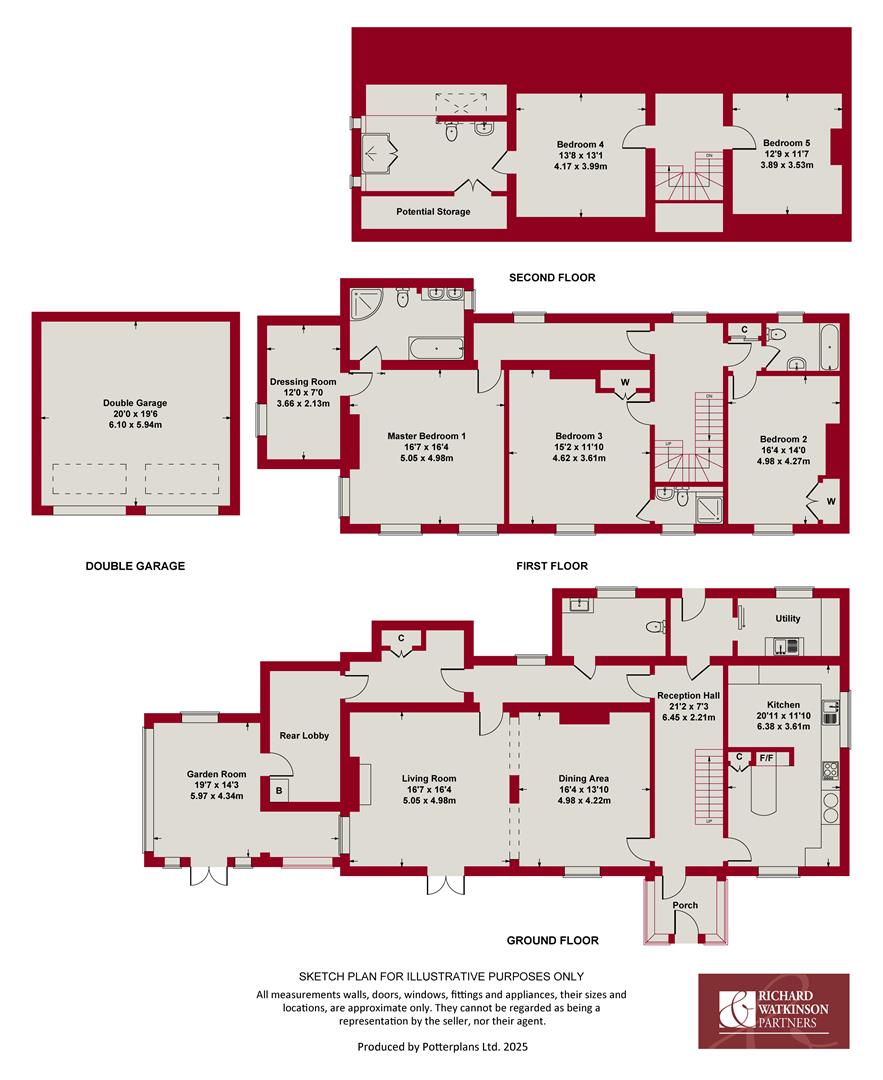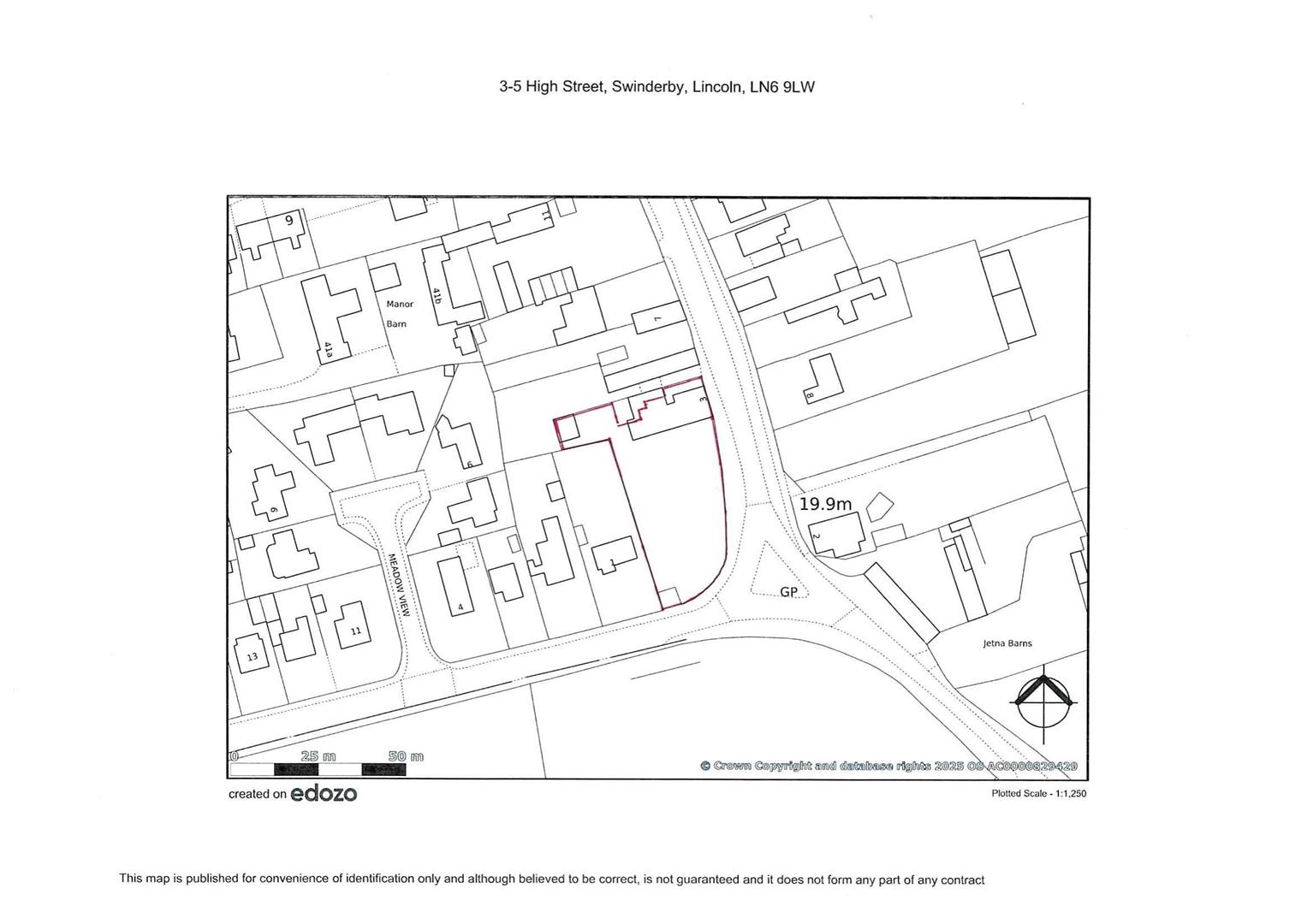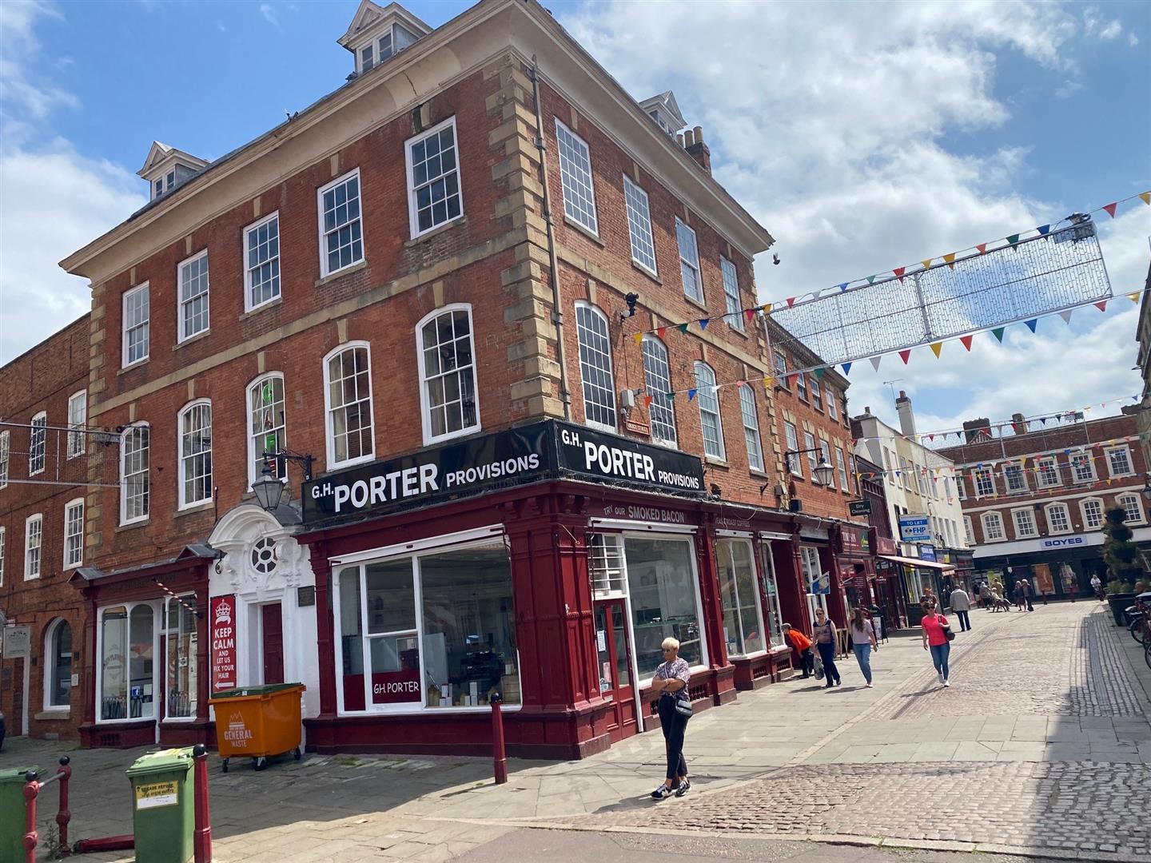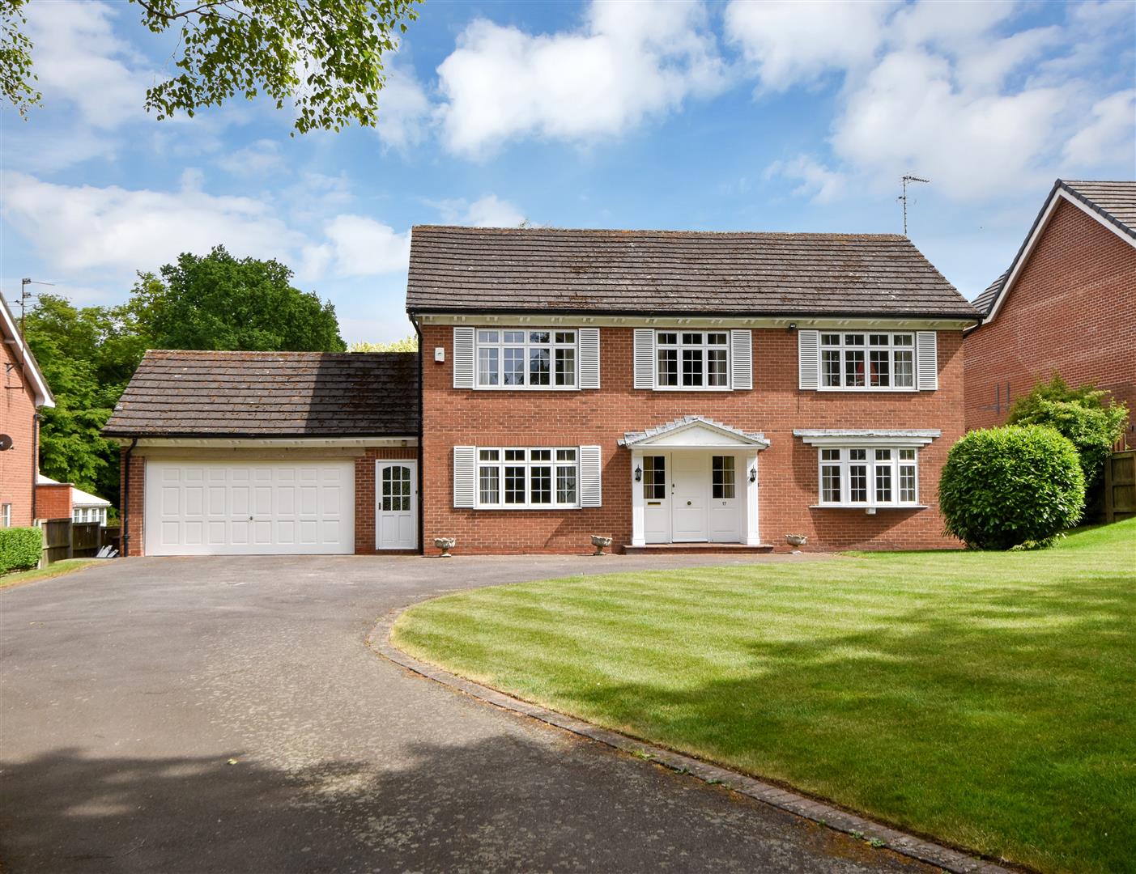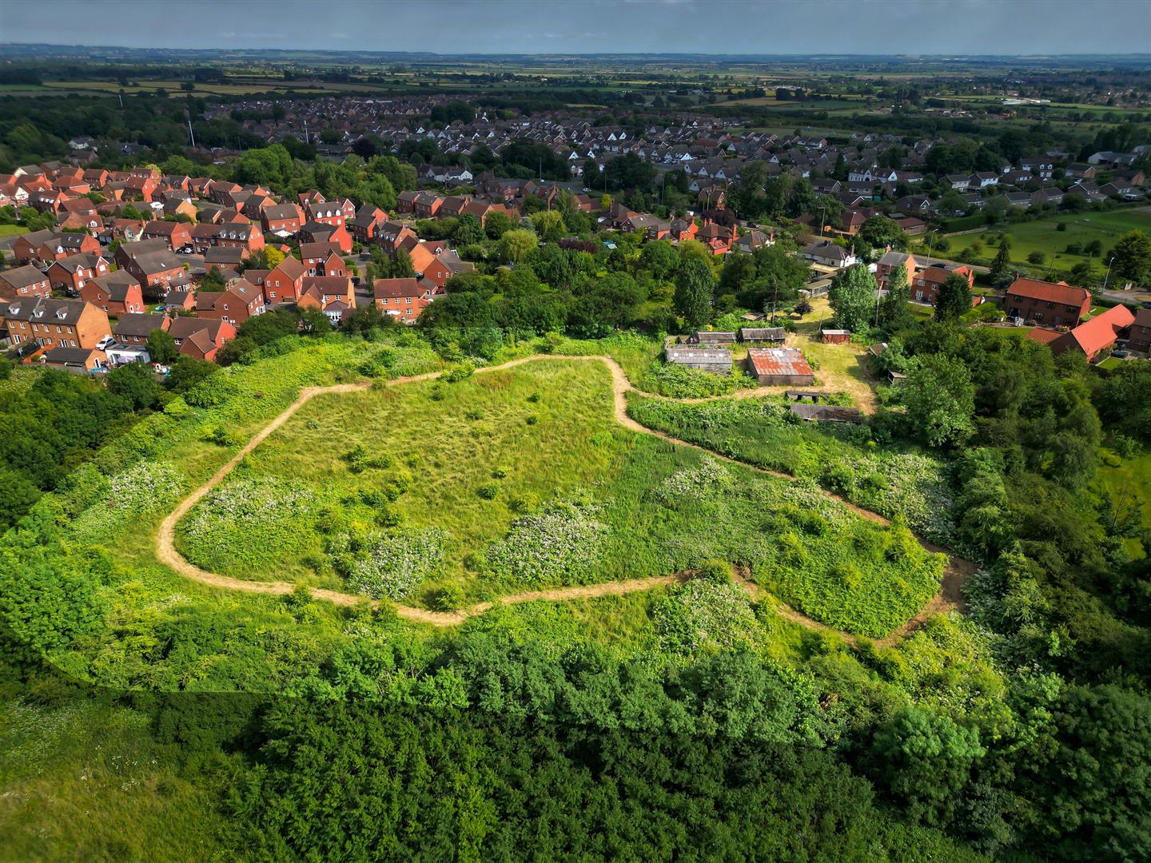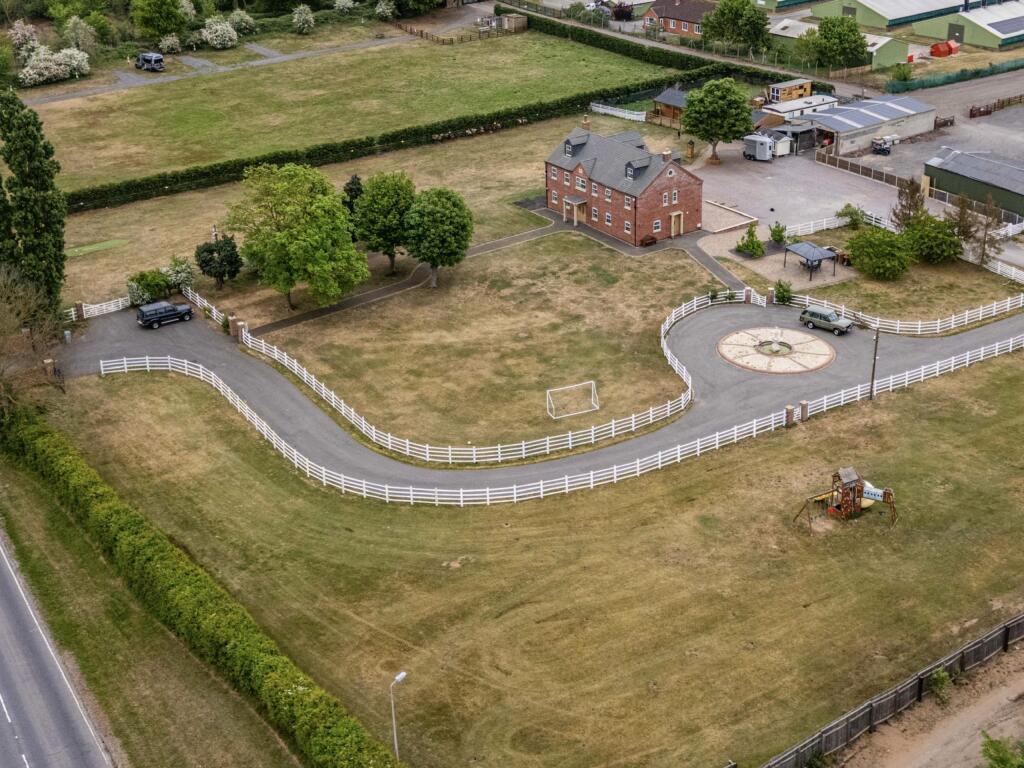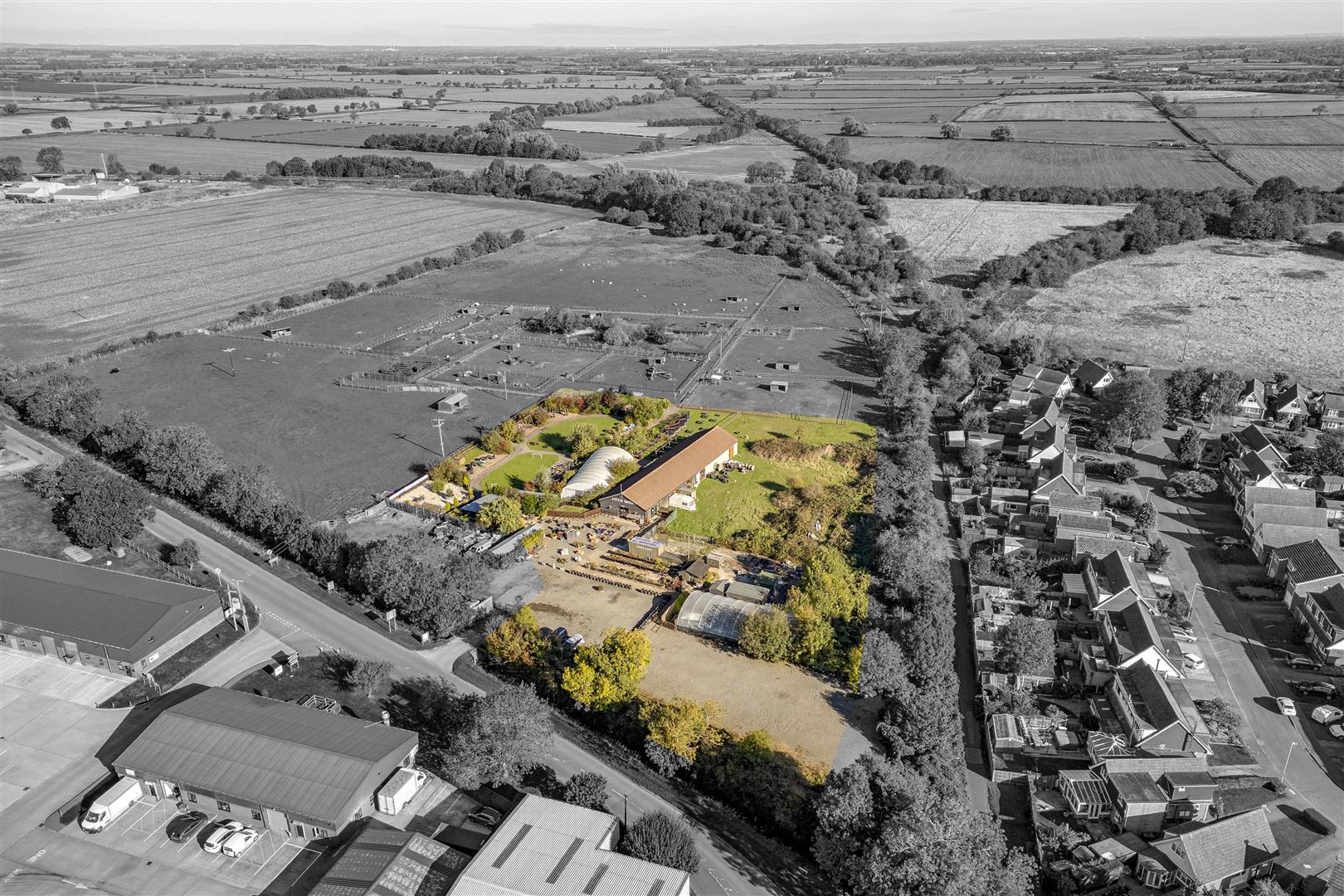A fine Grade II Listed early 19th Century house providing excellent five bedroomed accommodation and set in established grounds extending to 0.411 acre or thereabouts. The property has a gated access, the garden and principal rooms are south facing. Swinderby village is situated on the Nottinghamshire/Lincolnshire borders, close to the A46 Fosse Road with Newark 7 miles and Lincoln 8 miles distances.
The accommodation, extended and remodelled provides spacious accommodation ideal for the modern lifestyle. The rooms are particularly light and airy. The accommodation briefly provides a front porch, reception hall, sitting room and open plan dining area with French windows to the garden, a delightful garden room with vaulted ceiling and underfloor heating and a family sized kitchen with quality Kranz designed units and an Aga cooking range. Domestic rooms include a boiler room, back lobby and cloak room. The first floor provides a master bedroom suite with dressing room and en-suite. Bedroom Two en-suite is an ideal guest room. Also at first floor level Bedroom Three and a family bathroom/wet room. The second floor provides Bedrooms Four and Five, both double sized, and an en-suite facility. Perfect rooms for teenagers!
Externally, access via a pair of double gates, is from Collingham Road. There is a walled boundary on the High Street, established gardens with a variety of trees including mature oak and chestnut. The brick and tile built double garage stands with a gravelled forecourt.
The village is approached by country lanes from the A46 and Collingham village. Genuinely unspoilt there is a variety of period and modern houses within the High Street area. The village has a public house, a church, a village hall, playing fields and a primary school with nursery. The settlement of Collingham (3 miles) provides amenities including a railway station with services to Lincoln and Newark, Co-operative store, doctor's surgery, pharmacy and dentist. Access points to the A1 are within 5 miles. Newark is on the main East Coast railway line with services to London and York. Journey times between Newark Northgate and London King's Cross are just over 75 minutes. The university city of Lincoln (8 miles) provides excellent educational facilities, both in the state and private sectors.
The property is traditionally built with brick elevations under a tiled roof. The purpose made sash windows, in accordance with the Listed status of the building, are single glazed. The property has an oil fired central heating system with panelled radiators in most rooms and underfloor heating in the garden room. The following accommodation is provided:
Ground Floor -
Porch Entrance - With double glazed windows and door, tiled floor.
Reception Hall - 6.45m x 2.21m (21'2 x 7'3) - Tiled floor, staircase, understairs cupboard and panelled radiator.
Sitting Room - 5.05m x 4.98m (16'7 x 16'4) - Open fireplace with hob type grate, tiled floor. LED lighting. South facing windows, radiator and open plan to dining area.
Dining Area - 4.98m x 4.22m (16'4 x 13'10) - Double panelled radiator and south facing windows.
Garden Room - 5.97m x 4.34m (19'7 x 14'3) - (plus recess 8'4 x 4'9)
South facing French windows, west facing arch window, vaulted ceiling, tiled floor and underfloor heating.
Kitchen - 6.38m x 3.61m (20'11 x 11'10) - Kranz designed kitchen with solid wood units and granite work surfaces. Aga cooking range (oil fired), integrated fridge freezer, electric oven, microwave and dishwasher. Stainless steel sink unit and separate bowl. LED and pendant lighting. The kitchen has a south facing aspect.
Back Hall -
Cloak Room - 3.35m x 1.88m (11' x 6'2) - Basin, low suite WC, radiator.
Back Lobby - With built in cupboard.
Boiler Room - 4.32m x 2.26m (14'2 x 7'5) - Worcester oil fired central heating boiler, Grundfos booster system and hot water tank. Tiled floor.
First Floor -
Landing - With radiator.
Master Bedroom One - 5.05m x 4.98m (16'7 x 16'4) - Dual aspect south and west, fitted wall lights, radiator.
Dressing Room - 3.66m x 2.13m (12' x 7') - With fitted shelving and hanging space.
En-Suite Wet Room - 3.58m x 1.96m (11'9 x 6'5) - Shower with glazed screen, chrome fitting and drainage, low suite WC and bidet. Tiled floor, twin wash basins, chrome heated towel rail and recessed lighting.
Bedroom Two - 4.98m x 4.27m (16'4 x 14') - South facing. Two double panelled radiators, built in double wardrobe.
En-Suite - With 4' wide shower, Saniflow WC, basin, tiled floor, radiator.
Bedroom Three - 4.62m x 3.61m (15'2 x 11'10) - South facing, built in wardrobe and double panelled radiator.
Family Bathroom - 2.41m x 1.65m (7'11 x 5'5) - Bath with shower screen, wall fixed chrome shower unit, low suite WC and basin.
Second Floor - A winding staircase leads to the second floor with storage cupboard. Landing with radiator.
Bedroom Four - 4.17m x 3.99m (13'8 x 13'1) - Two Velux roof lights, double panelled radiator, exposed perlins and vaulted ceiling.
En-Suite - 4.70m x 2.44m (15'5 x 8') - Vaulted ceiling, Velux roof light, bath, shower cubicle, low suite WC and basin. Small gable window, storage cupboards in the roof space, chrome heated towel rail.
Bedroom Five - 3.89m x 3.53m (12'9 x 11'7) - Gable window with Velux roof light, double panelled radiator, exposed perlins and vaulted ceiling.
Outside -
Double Garage - 6.10m x 5.94m (20' x 19'6) - Brick construction under a tiled roof. Personal door, power and light connected. The garage stands with a gravelled forecourt and the oil storage tank.
Gated access to the property is from Collingham Road with a pair of double doors leading to a gravelled driveway. The established garden contains mature trees including oak and horse chestnut. There is a lawned area and stone patio. The property has a walled boundary to High Street.
The north side of the property has a small enclosed yard area. There is pedestrian access from High Street shared with Clematis Cottage, Jasmine Cottage and the Old School Room which are held on separate Title.
Note - Clematis Cottage, Jasmine Cottage and The Old School Room, together with vehicular access, parking space and a garden, held on separate Title within the family, are available to purchase as an ideal freehold investment opportunity. Full details from the selling agents.
Services - Mains water, electricity, and drainage are all connected to the property.
Tenure - The property is freehold.
Possession - Vacant possession will be given on completion.
Viewing - Strictly by appointment with the selling agents.
Mortgage - Mortgage advice is available through our Mortgage Adviser. Your home is at risk if you do not keep up repayments on a mortgage or other loan secured on it.
Council Tax - The property comes under North Kesteven District Council Tax Band F.
Read less

