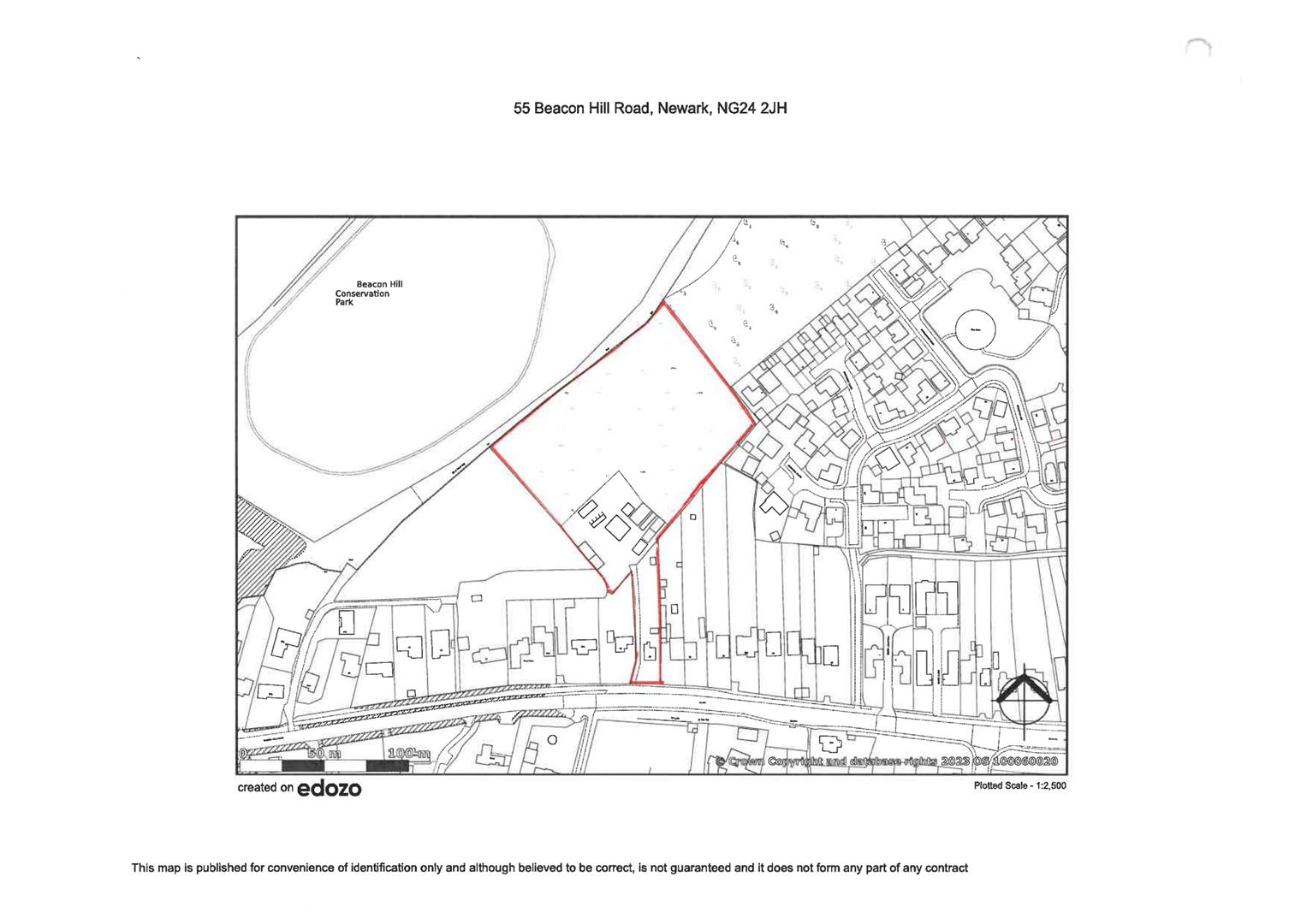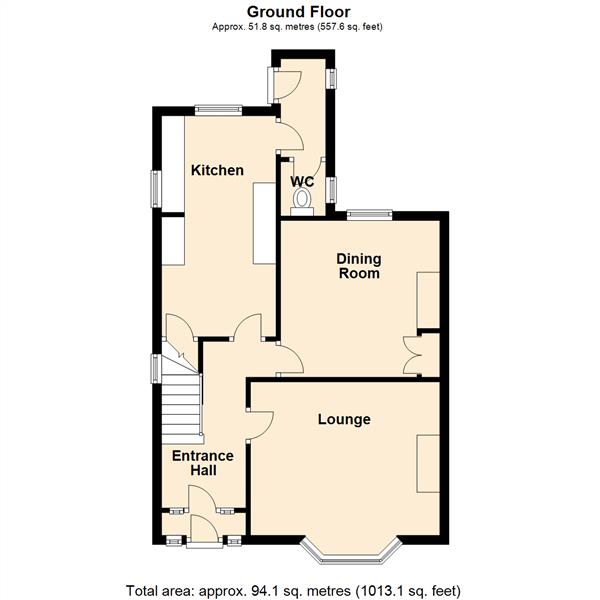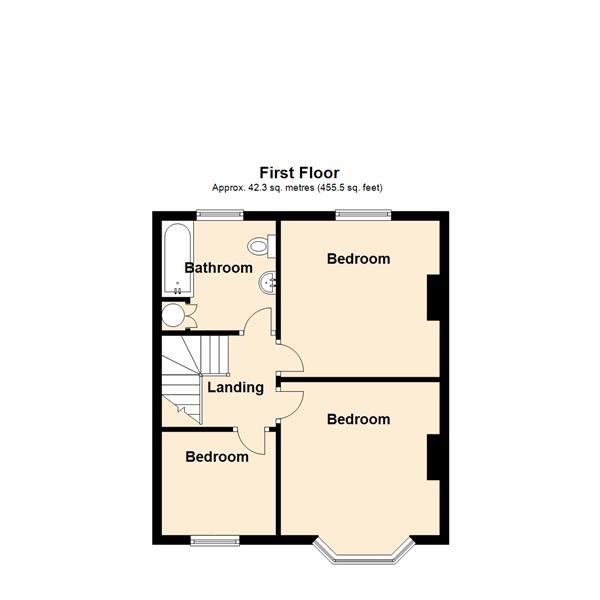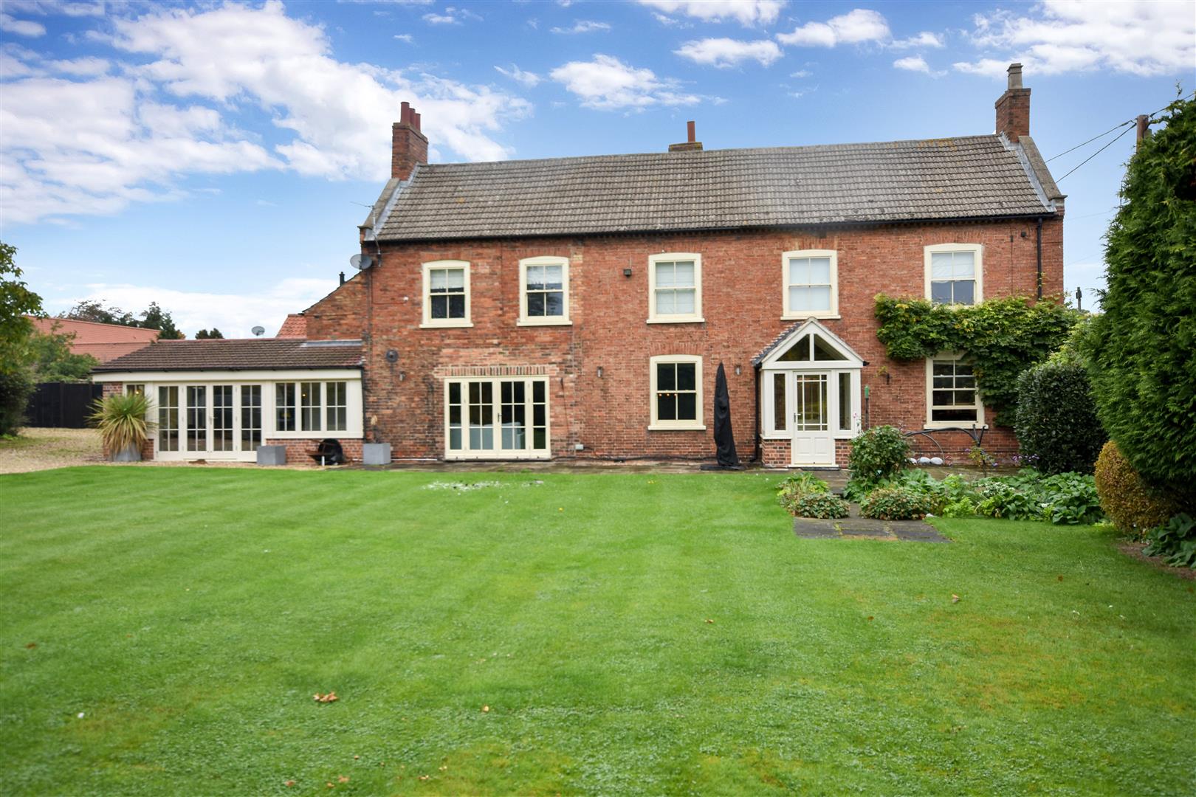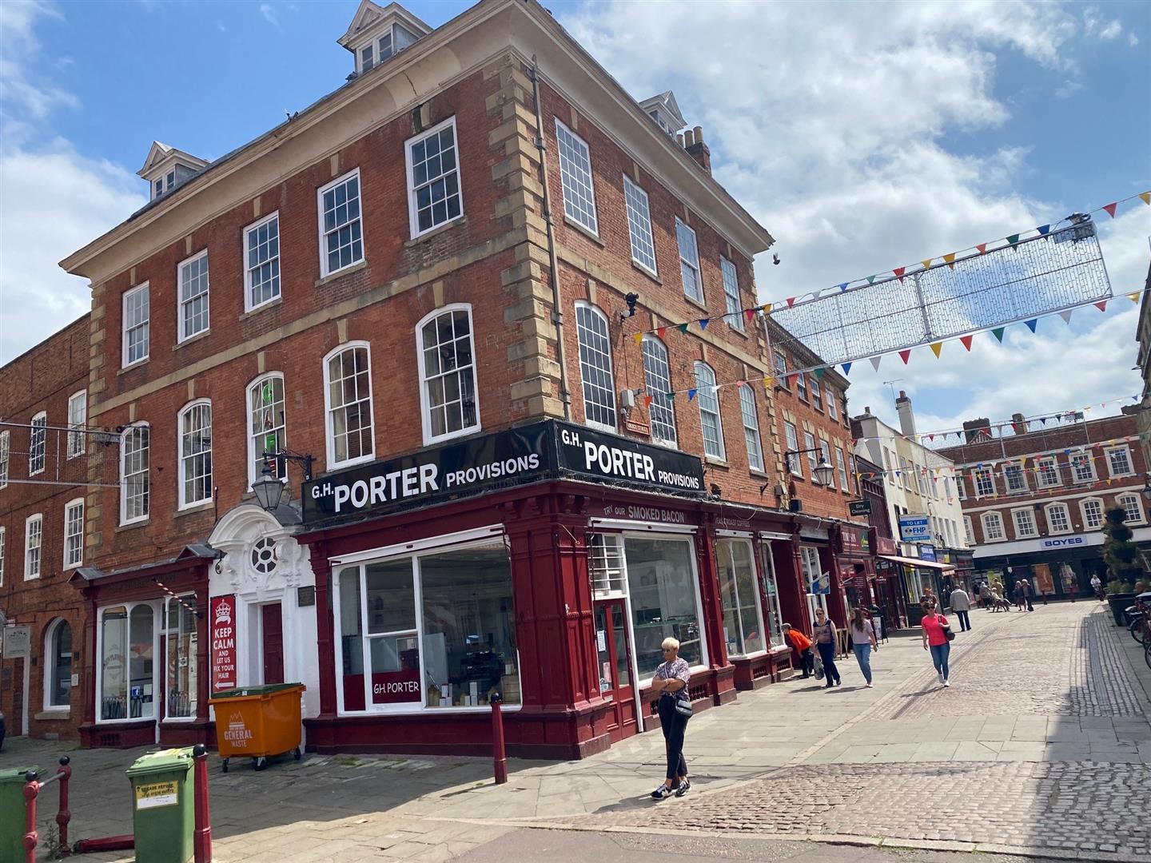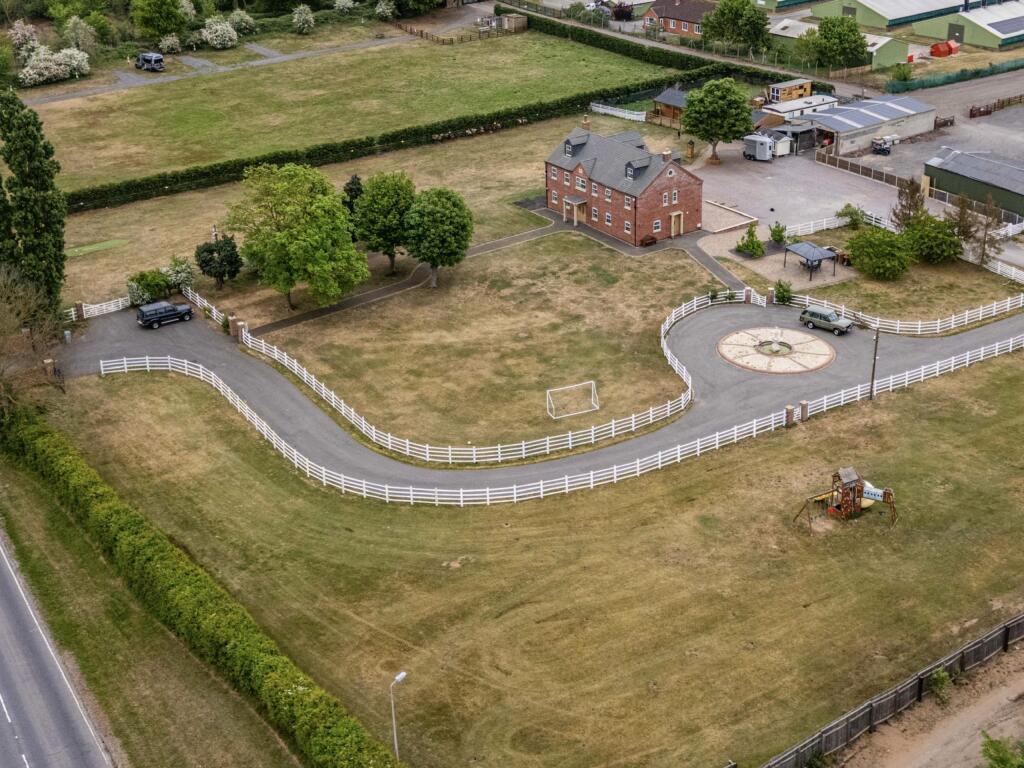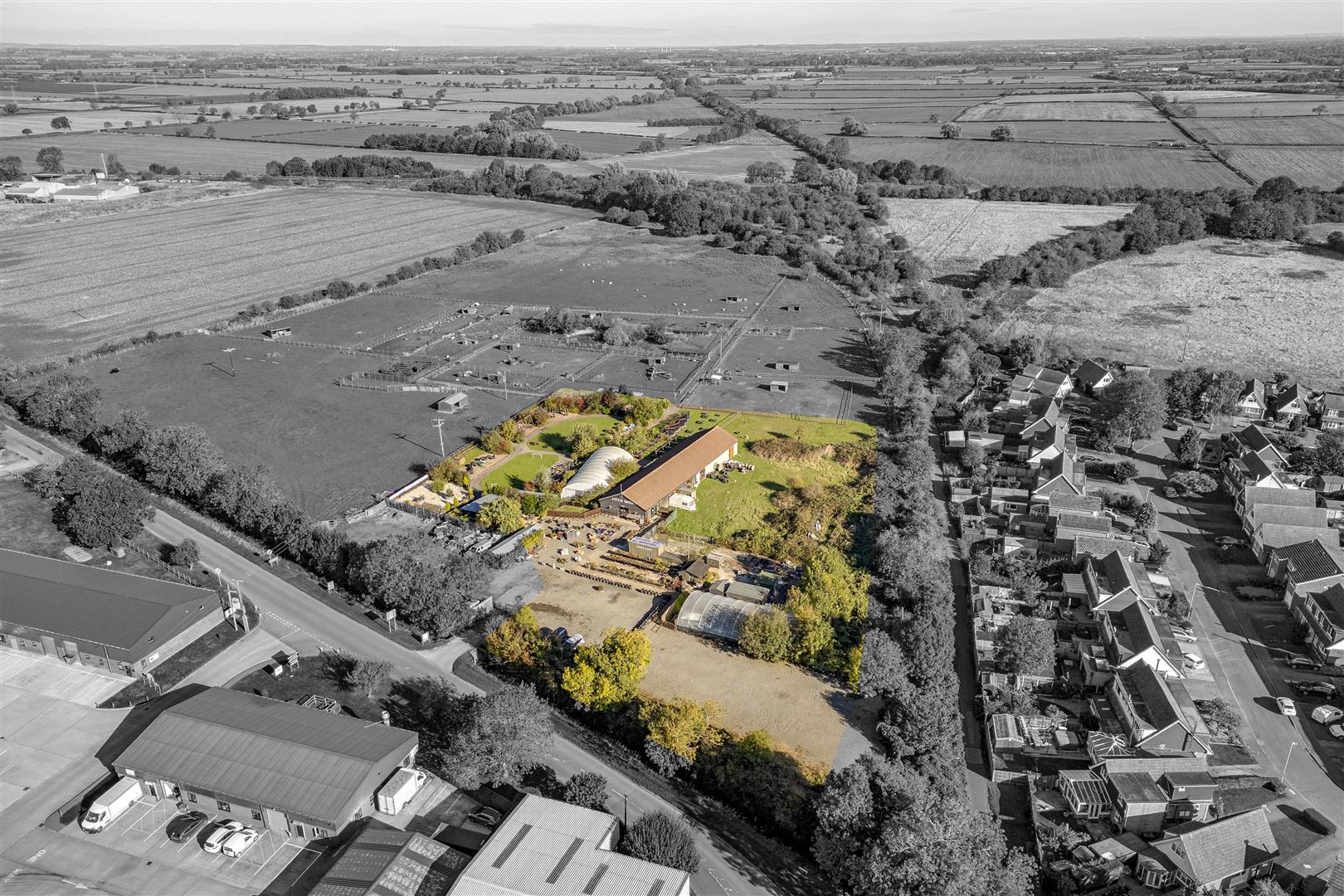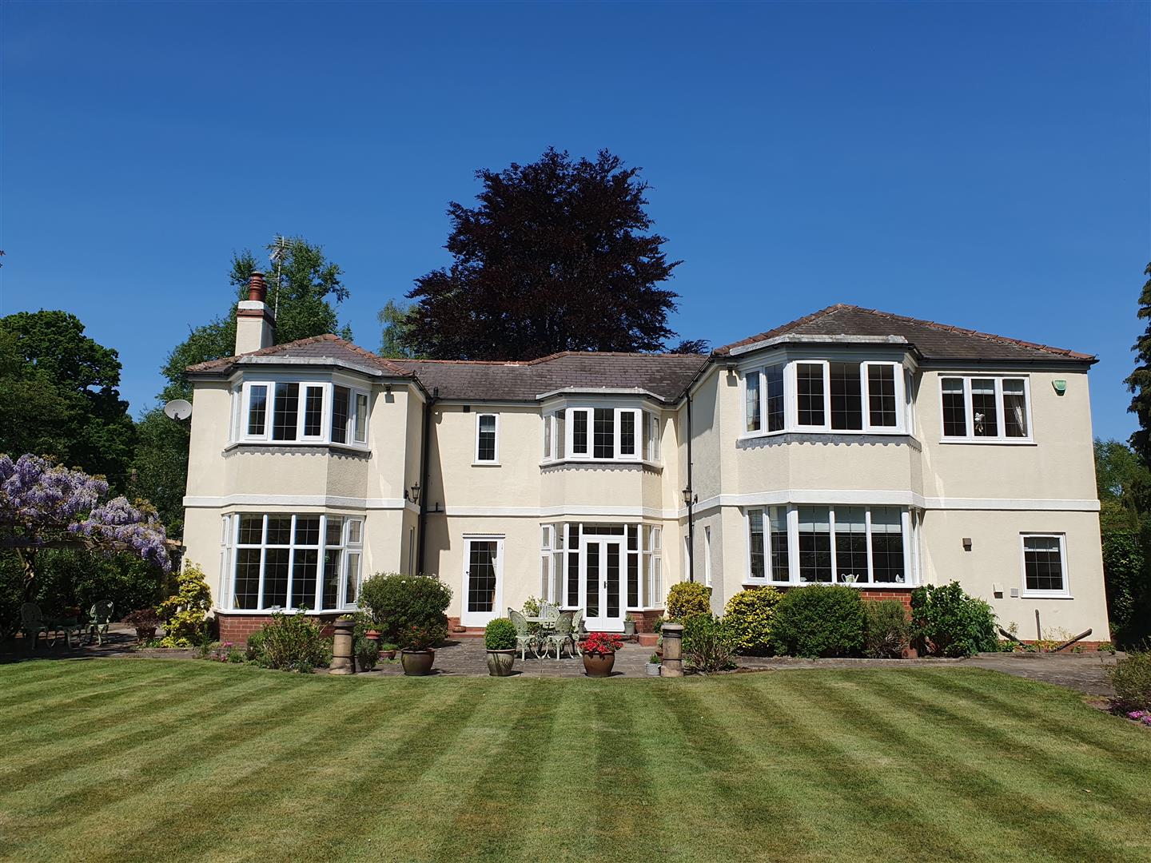A residential development site with planning in principal for 2-4 dwellings together with an existing 1930s built house for renovation standing in a large garden and adjoining the derelict farm buildings, a grass paddock. In all the property extends to 3.53 acre or thereabouts.
The property stands with road frontage to Beacon Hill Road. There is an existing driveway and the house stands with a long rear garden. The existing farm buildings, for demolition, are single storey in scale, mainly of breeze block and timber construction, with corrugated roofs which may have an asbestos content.
Newark on Trent provides an excellent range of amenities. The Town Centre and historic Market Place host numerous boutiques, cafes, restaurants and local shops. There is a Waitrose store and a Retail Park.
Communications are excellent as the town lies on the intersection of the A1 trunk road and the A46. Main East Coast railway trains are capable of journey times from Newark Northgate to London King's Cross in just over 75 minutes. There are rail services from Castle station to Nottingham and Lincoln.
The existing house is constructed with brick elevations under a slate roof. Window frames are wood framed with sealed unit double glazing. There is an external oil fired central heating boiler and a PVC oil tank. The following accommodation is provided.
Ground Floor -
Entrance Porch - Leaded light stained glass inner door to the hall.
Entrance Hall - With radiator.
Lounge - 4.11m plus bay window (0.84m deep) (13'6 plus bay - Tiled fireplace surround, built-in cupboard and double panelled radiator.
Dining Room - 3.58m x 3.35m (11'9 x 11') - Fireplace and fitted wood stove. Built-in tool cupboard. Double panelled radiator.
Kitchen - 4.78m x 2.41m (15'8 x 7'11) - Wall cupboards, base units and working surfaces incorporating a stainless steel sink unit. Integrated electric hob and electric oven. Radiator.
Pantry - With shelving.
Rear Entrance Porch -
Separate Wc - With high level WC.
First Floor - Staircase with window in the stairwell and first floor landing.
Bedroom One - 3.51m x 3.48m plus bay window (0.84m deep) (11'6 x - Radiator.
Bedrooom Two - 3.58m x 3.35m (11'9 x 11') - Radiator and built-in cupboard.
Bedroom Three - 2.44m x 2.24m (8' x 7'4) - Radiator.
Bathroom - 2.41m x 2.36m (7'11 x 7'9) - Avocado coloured suite comprising bath, basin and low suite WC. Airing cupboard containing the hot water cylinder.
Outside - The property stands with road frontage to Beacon Hill. There is a front garden area and tarmacadam driveway. To the rear of the house is a sizeable tarmacadam parking and turning area, adjacent to the sectional concrete garage. The driveway and long rear garden leads to a range of former farm buildings, where single phase electricity and water are connected.
Town & Country Planning - Planning permission is granted by an appeal decision reference ADP/B3030/W/25/3366276 dated 13th August 2025. The Newark and Sherwood application number reference is 25/00512/PIP.
The appeal is allowed, Planning Permission In Principal granted for residential development of 2-4 dwellings following demolition of agricultural buildings at the small holding to the rear of 55 Beacon Hill Road, Newark, Nottinghamshire, NG24 2JH in accordance with the terms of the application, reference 25/00512/PIP.
The proposed new dwellings would share the use of the existing access off Beacon Hill Road through a shared private drive.
Following the appeal decision the site must receive a Grant of Technical Details Consent before development can proceed.
Documents and plans are available to view on the Newark and District Council Planning planning portal (https://www.newark-sherwooddc.gov.uk/viewcommentplanningapplication/).
Total Area - 3.53 acre or thereabouts.
Services - Mains water, electricity, and drainage are connected to the existing house.
Tenure - The property is freehold.
Possession - Vacant possession will be given on completion.
Viewing - Strictly by appointment with the selling agents.
Council Tax - The existing house comes under Newark & Sherwood District Council Tax Band D.
Read less

