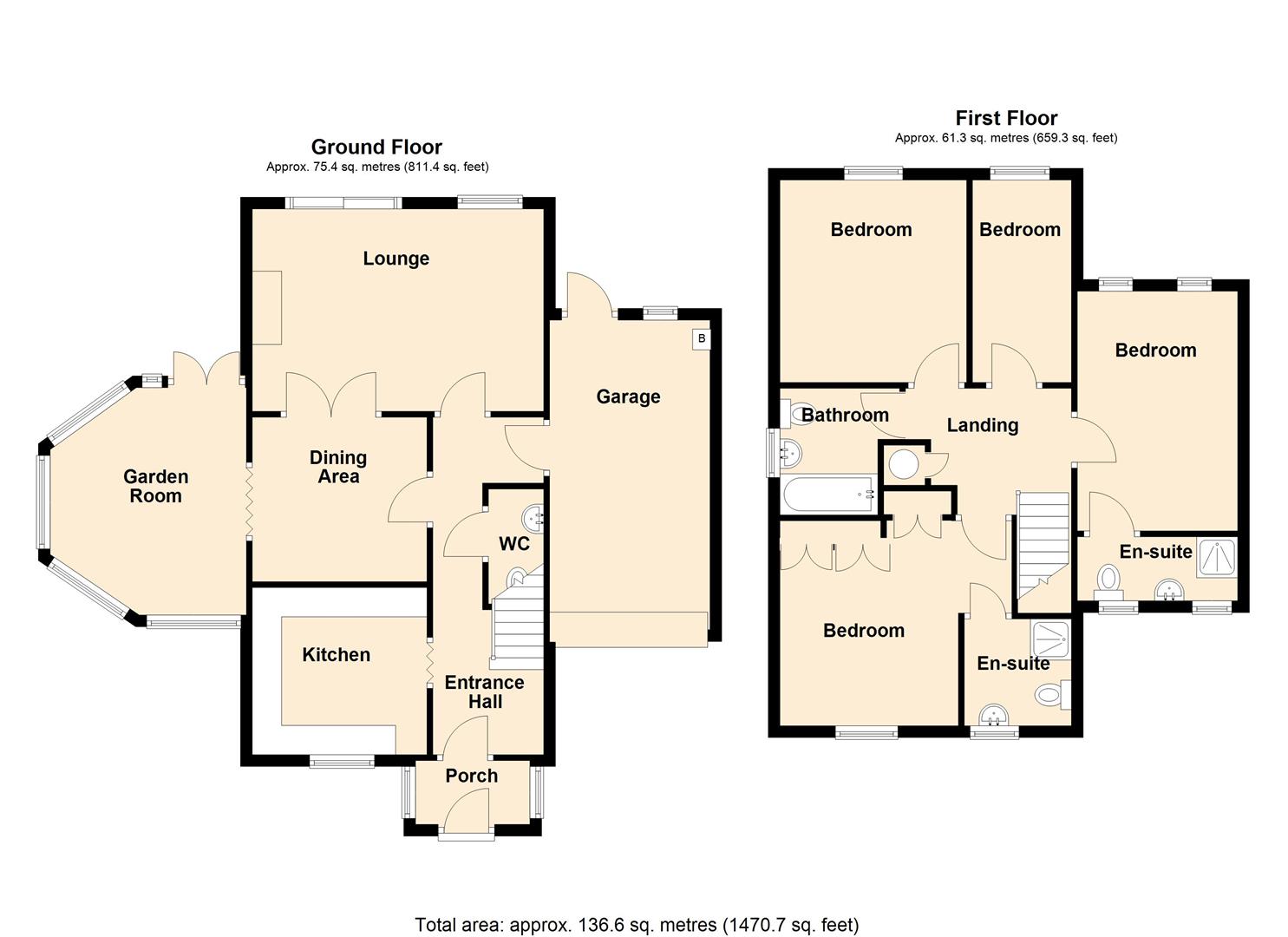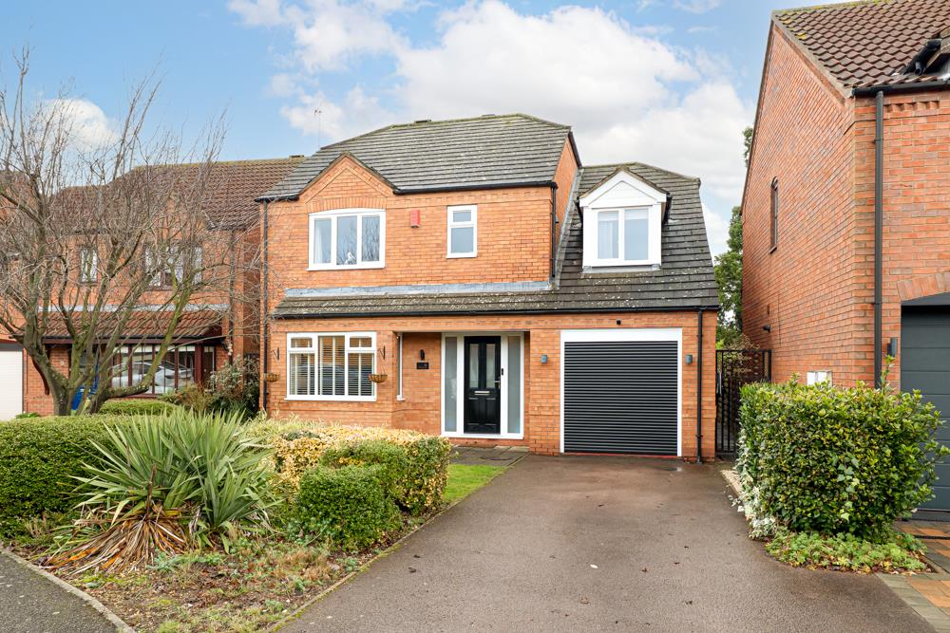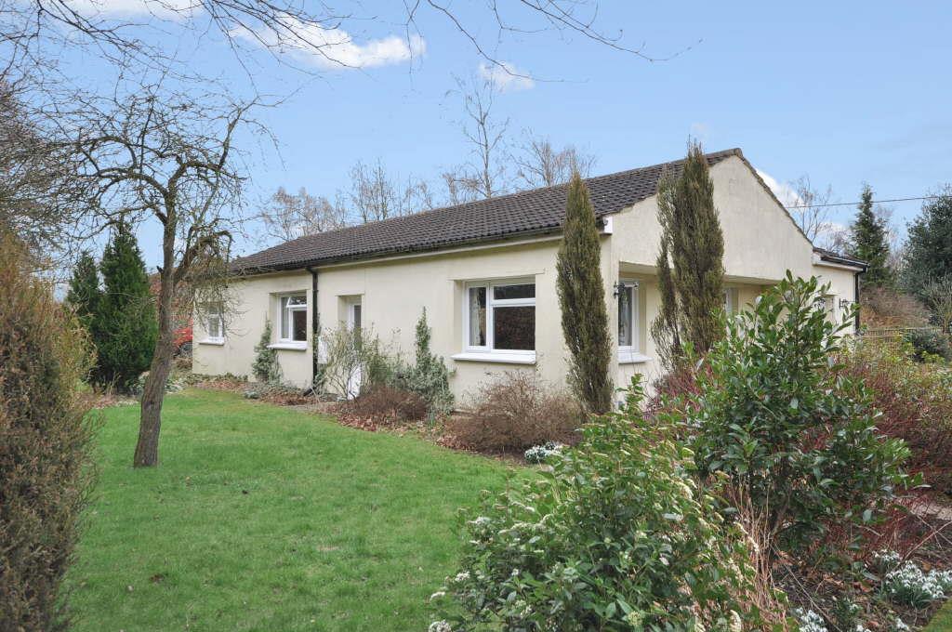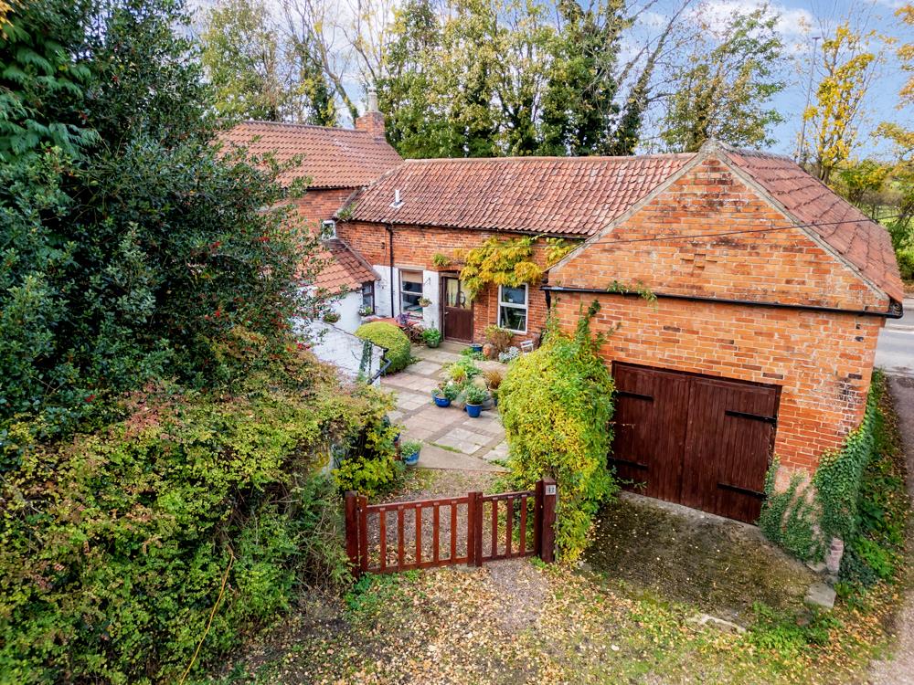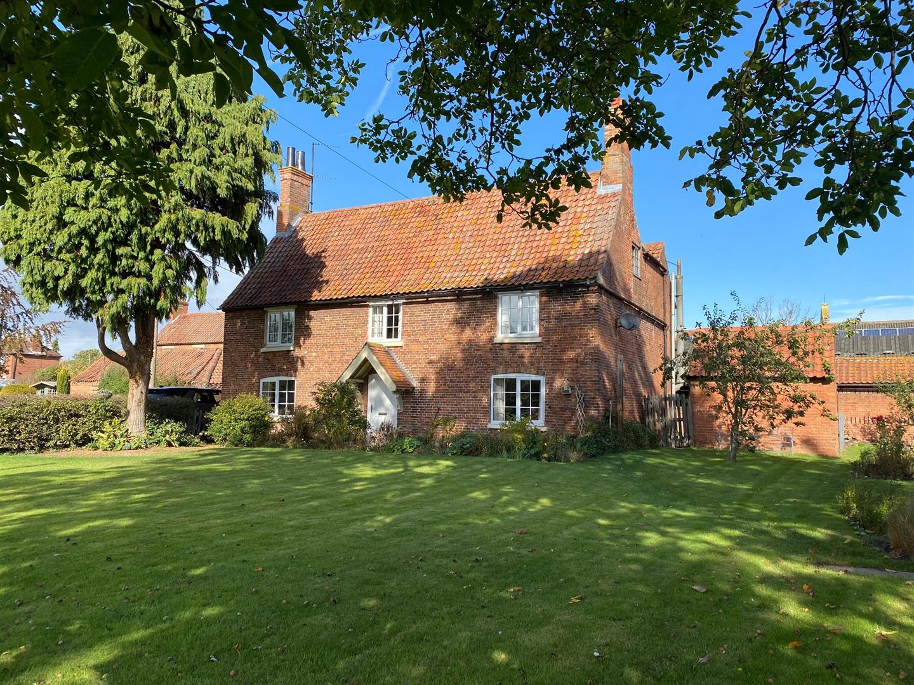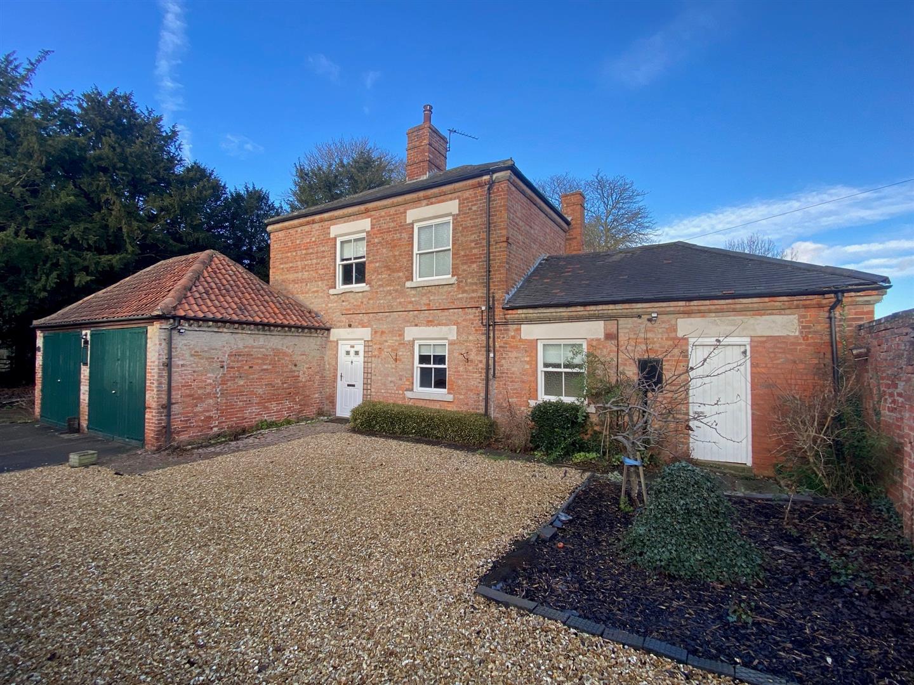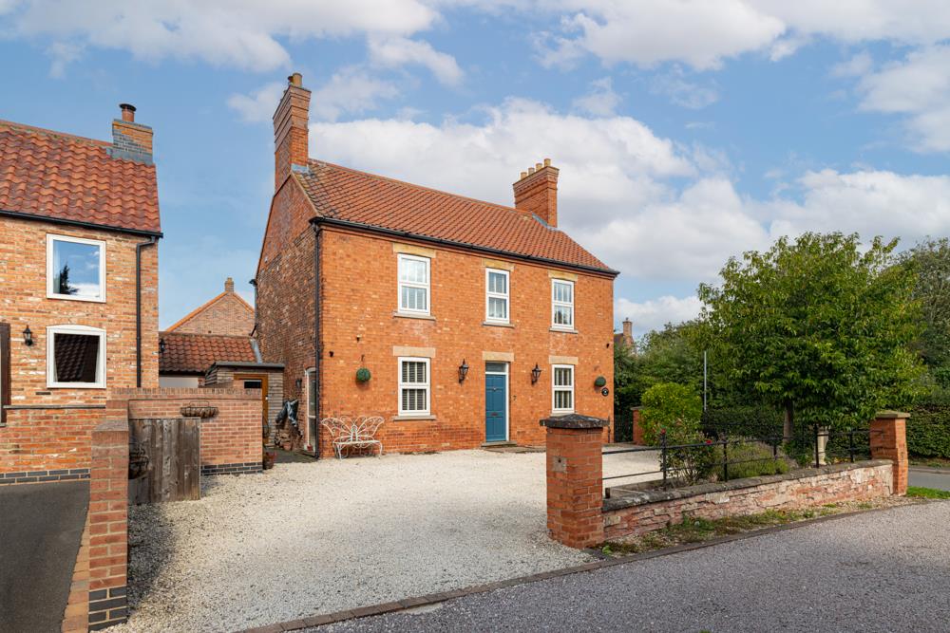Well located on the edge of Newark in Cullen Close, this superb four bedroom detached family home offers a unique blend of comfort and space, complemented by stunning views across to the historic Newark Castle. Set on a desirable corner plot, the property offers beautifully landscaped gardens that provide a secluded outdoor space, perfect for family gatherings while enjoying the picturesque countryside views.
Upon entering, there is a useful entrance porch, connecting to the hall that leads to a fitted kitchen The ground floor also features two reception rooms, providing ample space for relaxation and entertainment, along with a delightful modern uPVC double glazed conservatory that has views framing Newark Castle and Church. A convenient WC completes the ground floor layout.
Moving to the first floor, you will find four generously sized bedrooms, two of which benefit from their own en-suite shower rooms, ensuring privacy and comfort for family members or guests. Additionally, a well-equipped family bathroom serves the remaining bedrooms, making this home both practical and accommodating for a growing family.
The property further benefits from a single garage and a driveway that can accommodate up to four vehicles, providing ample parking space for residents and visitors alike.
Cullen Close is conveniently situated close to Newark town centre. Local supermarkets include Morrisons, Asda, Waitrose and Aldi, there is also a recently opened M&S food hall. Newark town centre has an attractive, mostly Georgian, market square which holds regular markets and has a variety of interesting and independent shops, boutiques, bars, restaurants and cafes. For those who wish to commute Newark Northgate railway station has fast trains connecting to London Kings Cross with journey times in the region of 75 minutes. Additionally Newark castle station has trains connecting to Nottingham, Lincoln and Leicester. There are good road connections with nearby access points to the A1 and A46 dual carriageway. The new southern bypass is due to open in late 2026 and will provide a new road link between the A46 and A1. Newark has primary and secondary schooling of good repute and a general hospital.
A modern detached house built by Wynbrook in 1998. Constructed of brick elevations under a tiled roof covering. There is a modern conservatory extension built on a brick base with uPVC double glazed windows and an insulated roof. There are replacement uPVC double glazed windows, the central heating system is gas fired and a new boiler was installed circa 2020. The living accommodation is arranged over two levels and can be described in more detail as follows:
Ground Floor -
Entrance Porch - Composite double glazed front entrance door, four uPVC double glazed windows to the front. Wooden part glazed door leading to entrance hall.
Entrance Hall - 5.84m x 1.83m (19'2 x 6' ) - Radiator, stairs off with useful storage cupboard below, personal door giving access to garage.
Wc - With low suite WC, wash hand basin, radiator and extractor.
Lounge - 4.95m x 3.43m (16'3 x 11'3 ) - West facing uPVC double glazed sliding patio doors to the rear giving access to the rear garden. UPVC double glazed window, radiator, coved ceiling, television point, electric fire.
Dining Room - 2.95m x 2.87m (9'8 x 9'5 ) - Radiator, coved ceiling.
Conservatory - 4.29m x 3.15m (14'1 x 10'4 ) - UPVC double glazed conservatory built on a brick base with an insulated solid roof covering and PVC ceiling panels. Ceramic tile floor, radiator, uPVC double glazed French doors leading top the garden. Lovely views over the adjoining countryside and of Newark castle and church.
Kitchen - 2.92m x 2.82m (9'7 x 9'3 ) - Radiator, ceramic tile floor covering, uPVC double glazed window to front elevation, range of modern kitchen units include base cupboards and drawers with working surfaces over, inset Blanco stainless steel one and a half bowl sink and drainer. Integral appliances include electric oven and gas hob. There is plumbing and space for a dishwasher. Bosch extractor, tiling to splashback, eye level wall mounted cupboards.
First Floor -
Landing - Built in airing cupboard with lagged hot water cylinder, radiator, loft access hatch and ladder.
Bedroom One - 3.45m x 2.97m (11'4 x 9'9 ) - (plus 3'6 x 5'9)
Radiator, uPVC double glazed window to front elevation with views over the countryside towards Newark castle and church. Two fitted double wardrobe and recess with shelving.
En-Suite Shower Room - 1.80m x 1.60m (5'11 x 5'3 ) - Modern white suite comprising pedestal wash hand basin and low suite WC. Shower enclosure with glass screen doors , shower boards to walls and a wall mounted shower. Fully tiled walls, radiator, extractor fan, uPVC double glazed window to front elevation.
Bedroom Two - 3.96m x 2.67m (13' x 8'9 ) - UPVC double glazed windows to rear elevation with views over the countryside, radiator.
Bedroom Three - 3.43m x 3.20m (11'3 x 10'6 ) - Two uPVC double glazed windows to rear elevation with open views, fitted double wardrobe, radiator, coved ceiling.
En-Suite Shower Room - 2.67m x 1.17m (8'9 x 3'10 ) - Suite comprising low suite WC, pedestal wash hand basin, tiled shower cubical with screen and door. Wall mounted shower, two uPVC double glazed windows to the front, part tiled walls, extractor fan.
Bedroom Four - 3.48m x 1.68m (11'5 x 5'6 ) - UPVC double glazed window to rear elevation with open views, radiator, coved ceiling.
Family Bathroom - 2.29m x 1.68m (7'6 x 5'6 ) - Modern white suite including wash hand basin with vanity cupboard under, low suite WC. UPVC double glazed window to side elevation, extractor fan, radiator, fully tiled walls.
Single Garage - 5.28m x 2.72m (17'4 x 8'11 ) - This integral single garage has an up and over door to the front, personal door connecting to the entrance hallway, multiple double power points and light. Fitted working surface and Belfast sink. Plumbing for automatic washing machine, space for drier. Wall mounted Worcester green star R gas fired central heating boiler. Rear entrance door connecting to the garden, uPVC double glazed window to rear elevation.
Outside - The property occupies a lovely corner plot with gardens extending to the front side, and rear. There are superb views of the surrounding countryside and a unique outlook towards Newark castle and St Mary Magdalene's church. To the front of the house there is a tarmac driveway with ample parking for up to four cars and giving access to the single garage. Low maintenance gravelled garden areas, timber garden shed, wooden fence and gate giving access to the side and rear gardens. The rear gardens are landscaped and laid out with low maintenance gravelled garden areas with herbatious borders, There is a wooden deck patio connecting to the rear of the house. Wooden post and rail fencing along the rear boundary and views over the surrounding countryside. Timber built summerhouse with decking positioned at the rear of the garden.
Moving to the side garden , there are multi level terraces laid out with gravelled areas and retaining walls. There is a wooden deck terrace connecting to the conservatory. Attractive variety of flower beds and gravelled pathways leading to a paved patio terrace and pagoda positioned to take advantage of the unique views towards Newark castle and church. Wooden fence and side gate leading to the driveway. Outside tap, timber built garden shed.
Tenure - The property is freehold.
Services - Mains water, electricity, gas and drainage are all connected to the property. The central heating is gas fired with a Worcester gas boiler located in the garage.
Possession - Vacant possession will be given on completion.
Viewing - Strictly by appointment with the selling agents.
Council Tax - The property comes under Newark and Sherwood District Council Tax Band E
Read less

