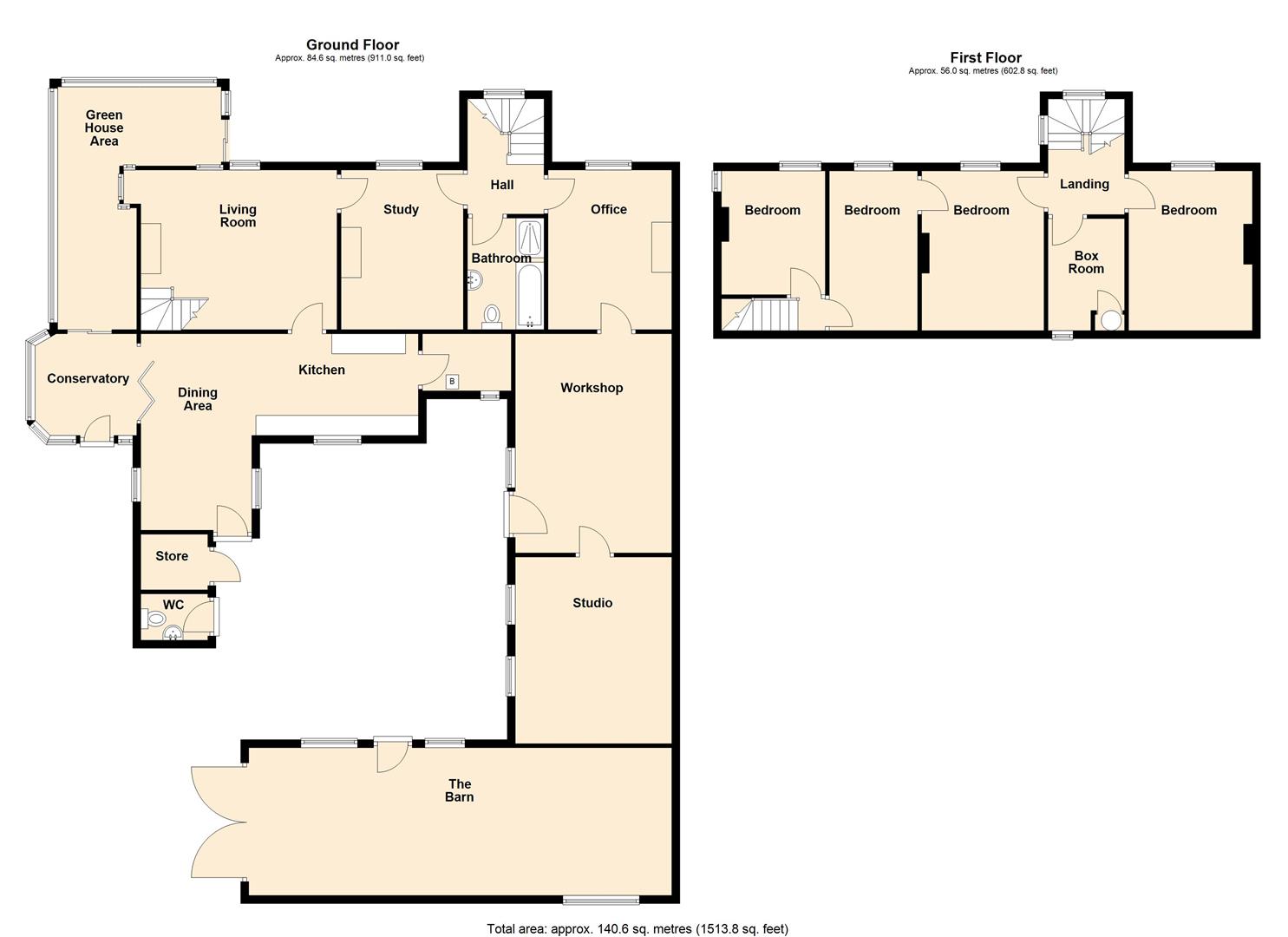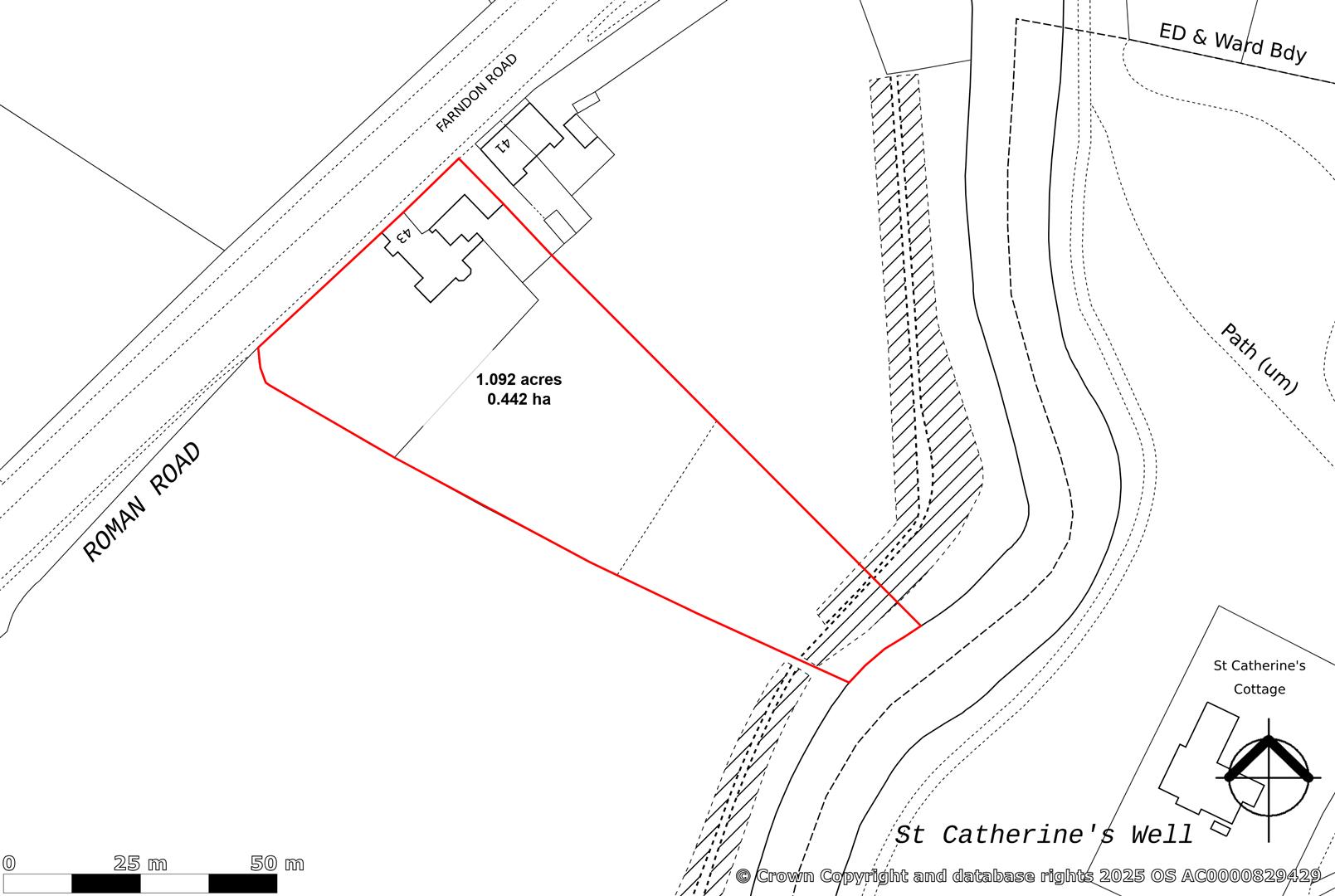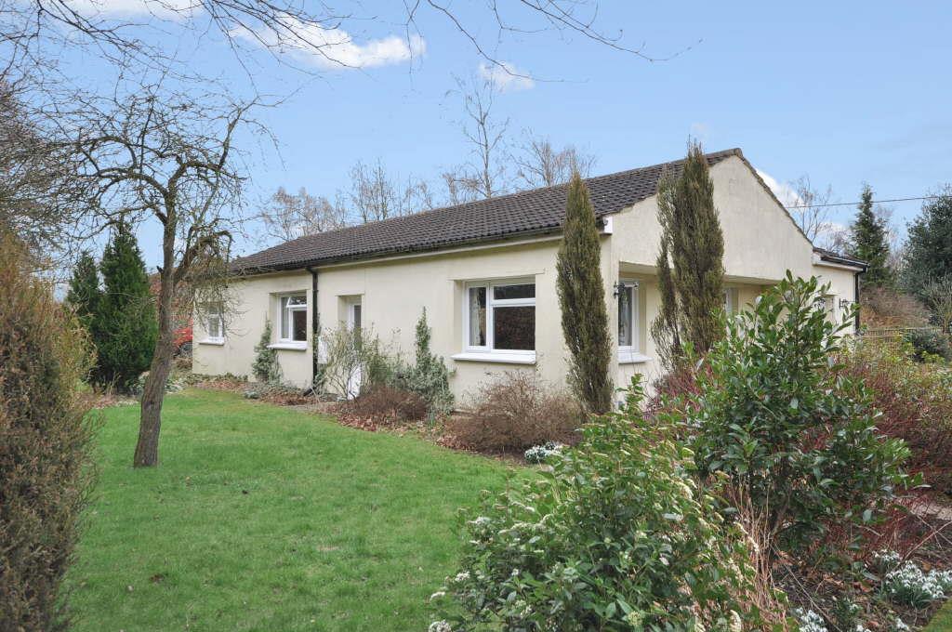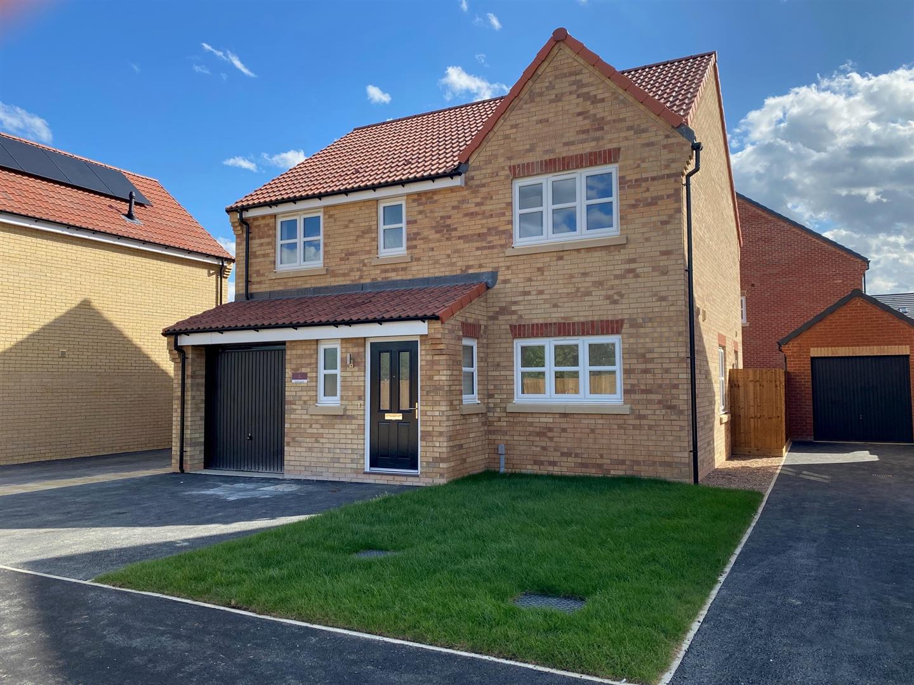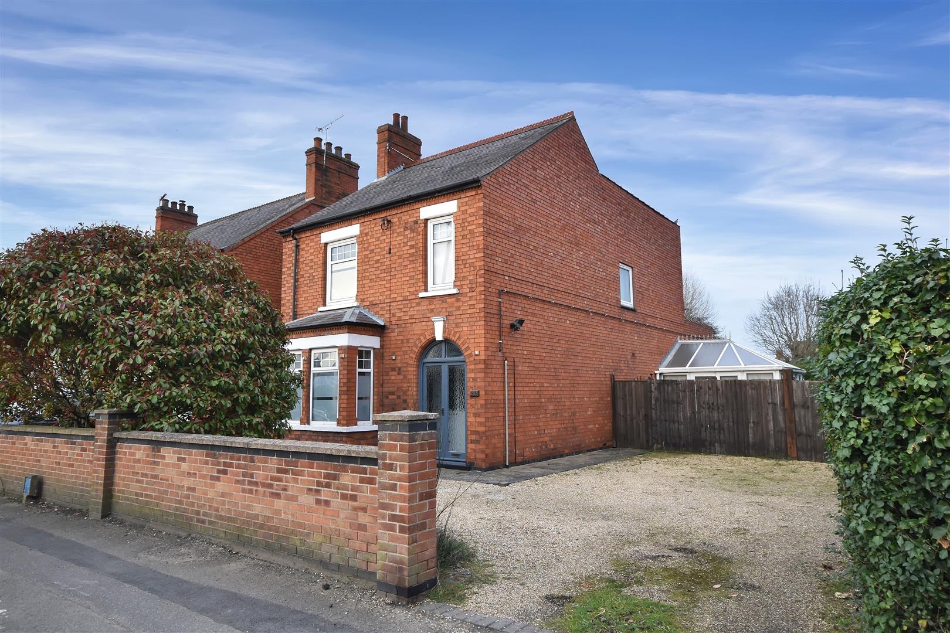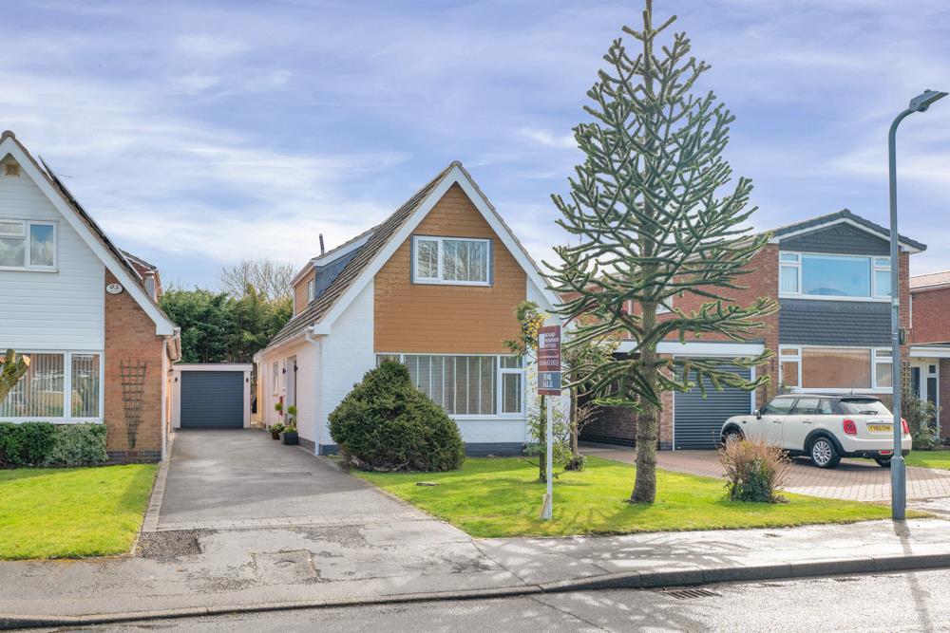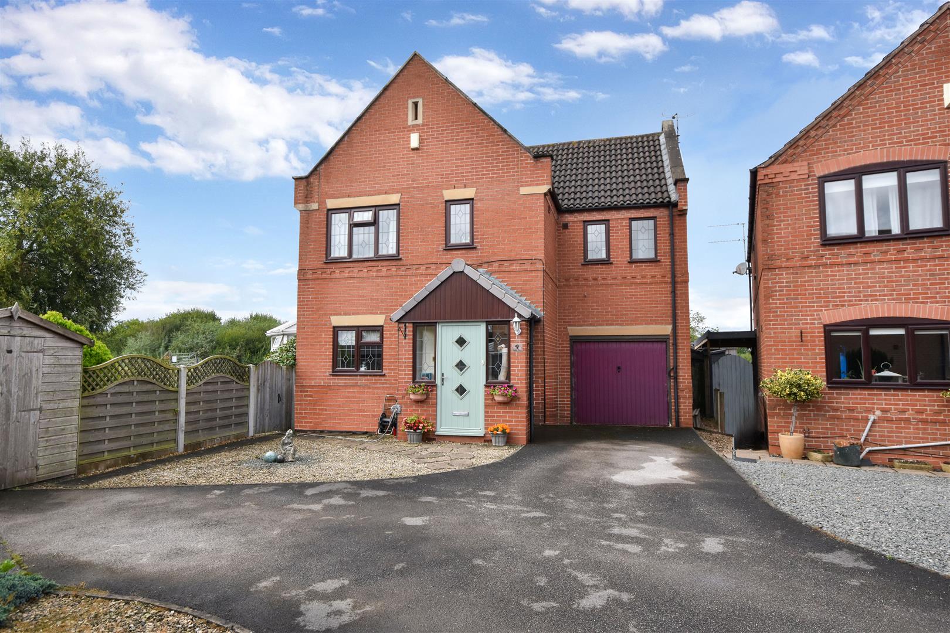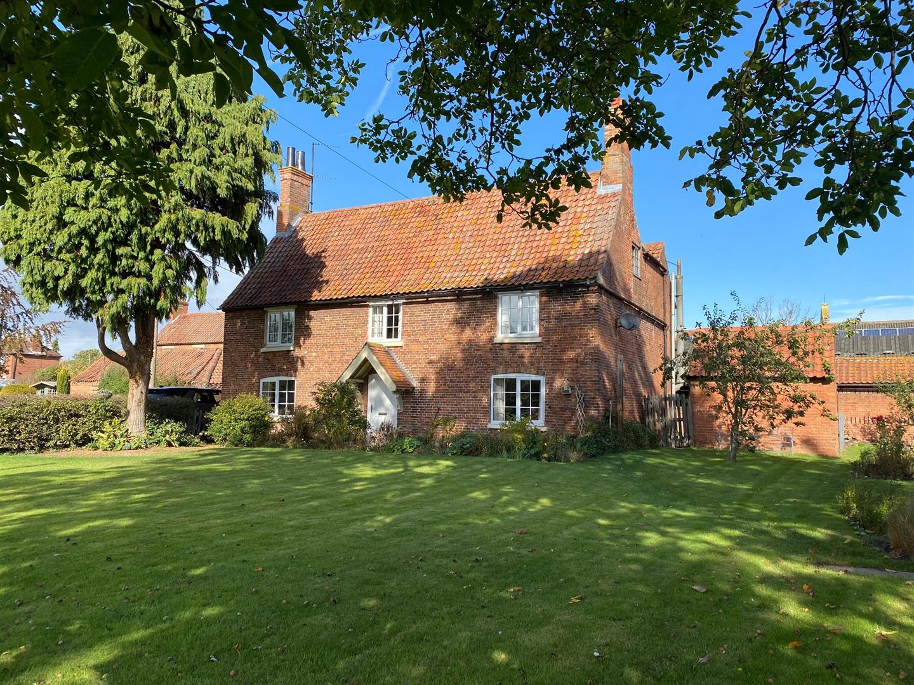***Guide Price �350,0000 - �375,000*** Situated on Farnon Road, just one mile from Newark Town Centre, this charming Four Bedroom detached farmhouse offers a unique blend of period features and modern living. Set within approximately One Acre of established gardens, the property has an enviable frontage to the picturesque River Devon, providing a serene backdrop for your daily life.
Upon entering, you are greeted by a spacious open-plan dining kitchen, perfect for family gatherings and entertaining guests. The conservatory invites natural light, creating a warm and welcoming atmosphere, while overlooking the gardens. The living room, study, and office provide ample space for relaxation and productivity, while the family bathroom caters to the needs of the household.
The first floor features four well-proportioned bedrooms, along with a convenient boxroom, ensuring plenty of space for family and guests alike. The property also benefits from parking for two vehicles, making it practical for everyday living.
In addition to the main house, a range of brick and pantile outbuildings surround a charming courtyard. These versatile spaces include a barn, workshop, and studio, all of which present exciting opportunities for conversion into a multi-generational living annexe or additional leisure facilities.
This delightful farmhouse is not just a home; it is a lifestyle choice, offering tranquillity, space, and the potential for further development. With its beautiful gardens and river frontage, this property is a rare find in the heart of Newark. Do not miss the chance to make this enchanting farmhouse your own.
Farndon Road is ideally situated within a mile of excellent local amenities, including shops, schools, and Newark town centre. Nearby supermarkets include Morrisons, Asda, Waitrose, and Aldi, along with a recently opened M&S food hall. Newark's attractive town centre is centred around its mostly Georgian Market Square, which hosts regular markets and offers a charming mix of independent shops, boutiques, bars, restaurants, and caf�s. A newly opened Waterstones in 2025 has added a welcome new dimension to the town's retail scene.
For recreation, the adjacent Sconce and Devon Park offers pleasant walking trails, a riverside walk, a children's play area, and the popular Rumbles Caf�.
Newark is also well connected, with Northgate Station providing fast rail services to London King's Cross in around 1 hour 15 minutes, and Castle Station offering links to Nottingham, Lincoln, and Leicester. The A1 and A46 dual carriageways are both easily accessible.
The town benefits from highly regarded primary and secondary schools and a General Hospital, making it an excellent location for families and commuters alike.
This property is constructed of brick elevations under a pantiled roof covering. The central heating is gas fired. The living accommodation is laid out over two levels and is described in further detail as follows;
Ground Floor -
Open Plan Dining Kitchen -
Dining Area - 4.83m x 2.74m (15'10 x 9') - UPVC double glazed bi-fold patio doors, wood effect ceramic tiled flooring. Part glazed wooden door leading to the courtyard. Open plan to kitchen.
Kitchen - 4.01m x 2.51m (13'2 x 8'3) - Continuation of the wood effect ceramic tiled floor. Range of modern gloss finish kitchen units include base cupboards and drawers with working surfaces over, inset stainless steel one and a half bowl sink and drainer, mixer tap and water filter. Eye level wall mounted cupboards. Integral appliances include gas hob, Zanussi electric double oven. Tiling to splashbacks.
Utility Space - 1.91m x 1.40m (6'3 x 4'7) - Wall mounted Glow Worm gas central heating boiler. Plumbing and space for automatic washing machine.
Conservatory - 2.77m x 2.46m (9'1 x 8'1) - A wooden double glazed conservatory with polycarbonate roof built on a brick base. Ceramic tiled floor, door giving access to the rear garden and door leading to:
Greenhouse - 6.07m x 1.70m (19'11 x 5'7) - (plus 7'9 x 7'3)
Built on a brick base, wood framework with glazed units and polycarbonate roof.
Living Room - 4.37m x 3.94m (14'4 x 12'11) - Brick arch fireplace with quarry tiled hearth housing a Villager wood burning stove. Door giving access to back staircase giving access to first floor. Radiator, French doors to the side elevation giving access to greenhouse.
Study - 3.66m x 3.05m (12'112 x 10') - Radiator, uPVC double glazed window overlooking the garden.
Inner Hall - Wooden staircase leading to first floor with window overlooking the garden in the stairwell, radiator.
Family Bathroom - 2.82m x 1.83m (9'3 x 6') - Fitted with a white suite comprising panel bath, pedestal wash hand basin and low suite WC. Double shower cubicle with glass screen, wall mounted electric Triton shower over. Ceramic tiled floor, extractor fan. Heated towel rail, fully tiled walls.
Office - 3.05mx 3.56m (10'x 11'8) - Brick built fireplace, window overlooking the garden, radiator.
First Floor -
Landing - With wooden floor and balustrade.
Bedroom One - 3.89m x 3.07m (12'9 x 10'1) - Radiator, window overlooking the garden, laminate floor covering.
Box Room - 2.87m x 1.83m (9'5 x 6') - Airing cupboard housing hot water cylinder.
Bedroom Two - 3.94m x 3.05m (12'11 x 10') - UPVC double glazed window to front elevation, radiator, vaulted ceiling. Door connecting to Bedroom three.
Bedroom Three - 4.01m x 2.06m (13'2 x 6'9) - UPVC double glazed window overlooking the garden, radiator. Door connecting to a small landing area and the back staircase.
Bedroom Four - 3.10m x 2.18m (10'2 x 7'2) - Dual aspect room with two uPVC double glazed windows. Door giving access to small landing and the back staircase.
Outside -
Outbuildings - A range of brick and pantile outbuildings connect to the main house and offer potential to extend the footprint of the living accommodation, create work from home space or an annexe suitable for multi-generational family living. The house and outbuildings are arranged around a pleasant courtyard with gated access. The outbuildings can be further described as follows:
Workshop - 5.51m x 3.89m (18'1 x 12'9) - Ceramic tiled floor, stable door giving access to the courtyard, connecting door to the office in the main house.
Studio - 4.32m x 3.81m (14'2 x 12'6) - Two double glazed windows.
Barn - 10.57m x 3.73m (34'8 x 12'3) - Centre opening wooden doors allowing vehicular access. Two windows and a door giving access to the courtyard. Power and light connected, access door to loft space proving further storage.
Freezer Room - 1.65m x 1.37m (5'5 x 4'6) - With power and light connected.
Wc - With high suite WC, wash hand basin, quarry tiled floor.
The Gardens - In all, the plot extends to 1.092 acres or thereabouts. The picturesque gardens lead down to frontage with the River Devon. There are a variety of different garden areas including a secluded area laid to lawn with paved patio and wooden gazebo over, brick built pizza oven, pond and water feature. Additionally there is an orchard with apple trees, soft fruit garden and vegetable plots. Hedgerows are planted along the front boundary to the roadside. A field gate leads to the driveway and there are a line of Poplar and Silver Birch trees along the boundary. Timber built garden shed and timber built summer house. The access driveway is shared with neighbouring property, No 41 Farndon Road, and this also gives access to hardstanding suitable for car parking.
Tenure - The property is freehold.
Services - Mains water, electricity, gas and drainage are all connected to the property.
Agents Note - The property has been affected by river related flooding within the last five years.
Viewing - Strictly by appointment with the selling agents.
Possession - Vacant possession will be given on completion.
Mortgage - Mortgage advice is available through our Mortgage Adviser. Your home is at risk if you do not keep up repayments on a mortgage or other loan secured on it.
Council Tax - The property comes under Newark and Sherwood District Council Tax Band D.
Read less

