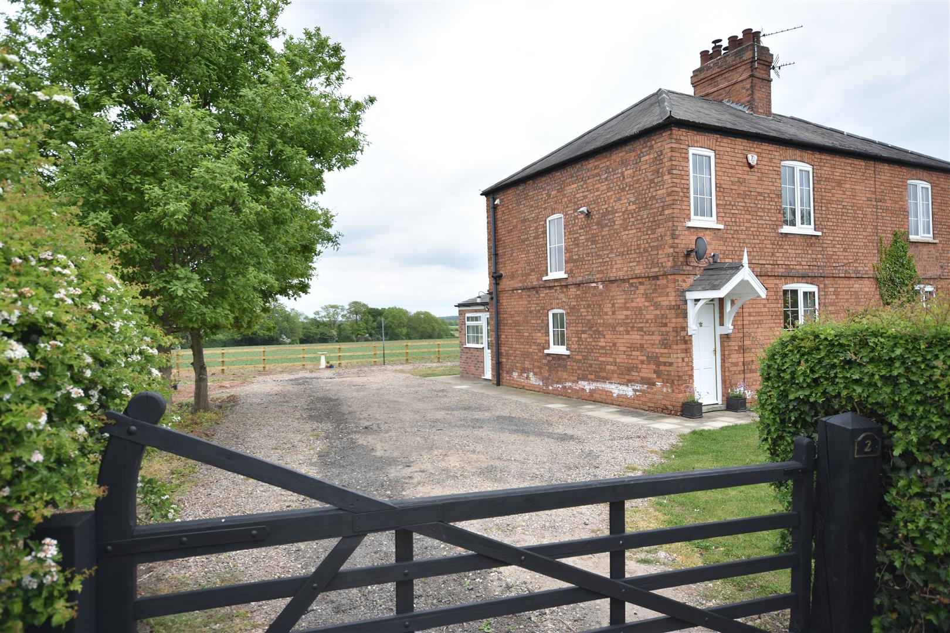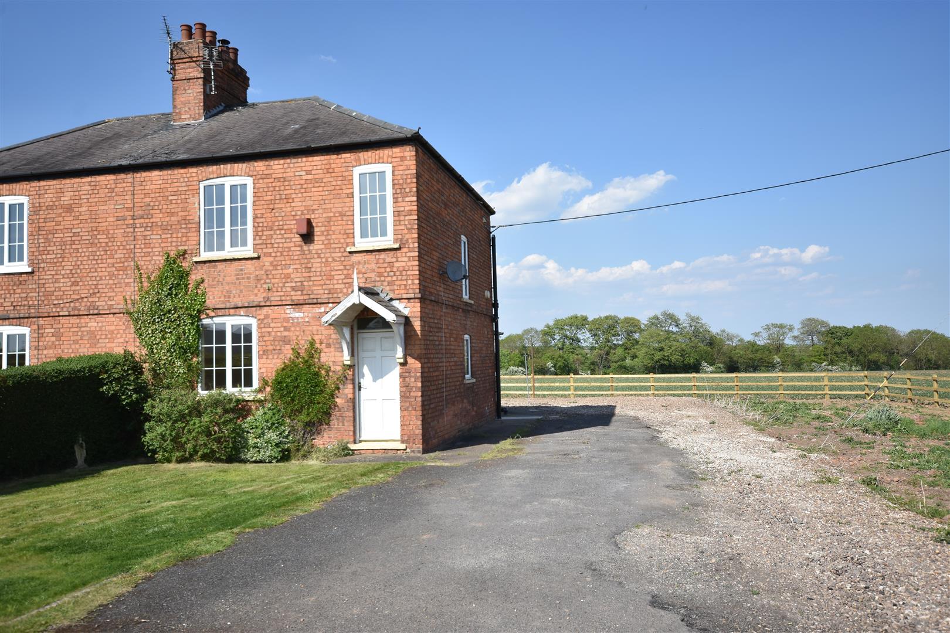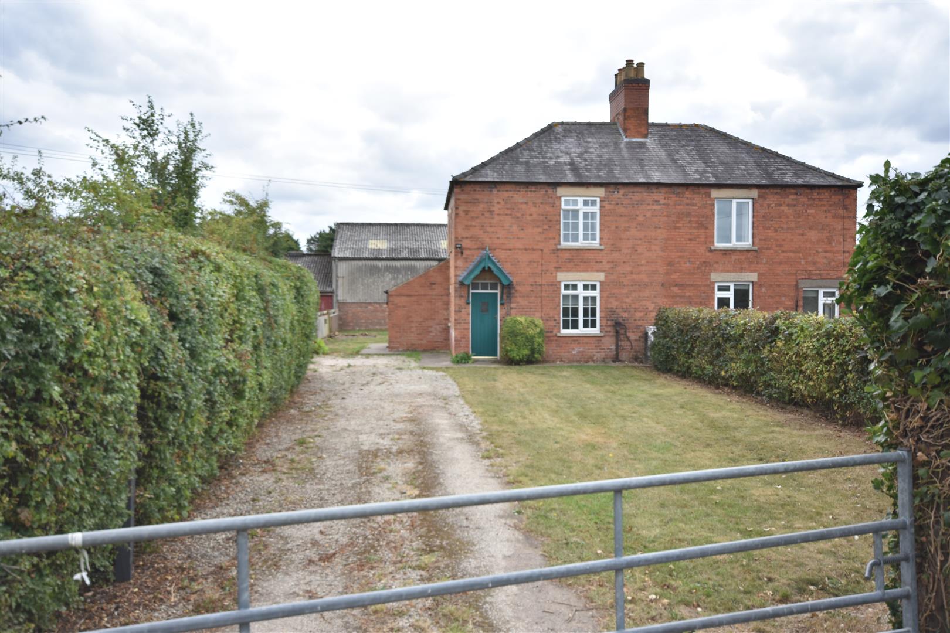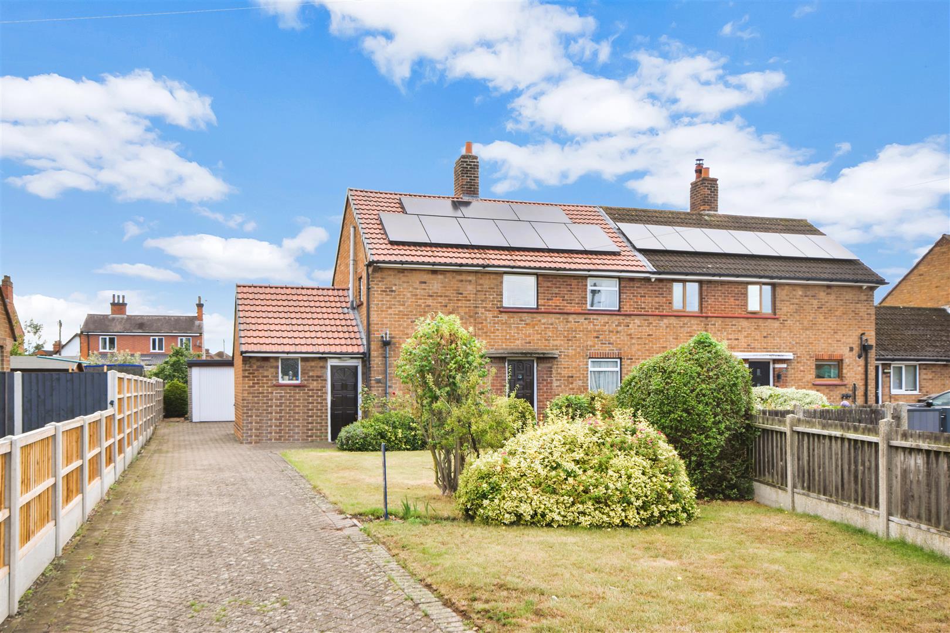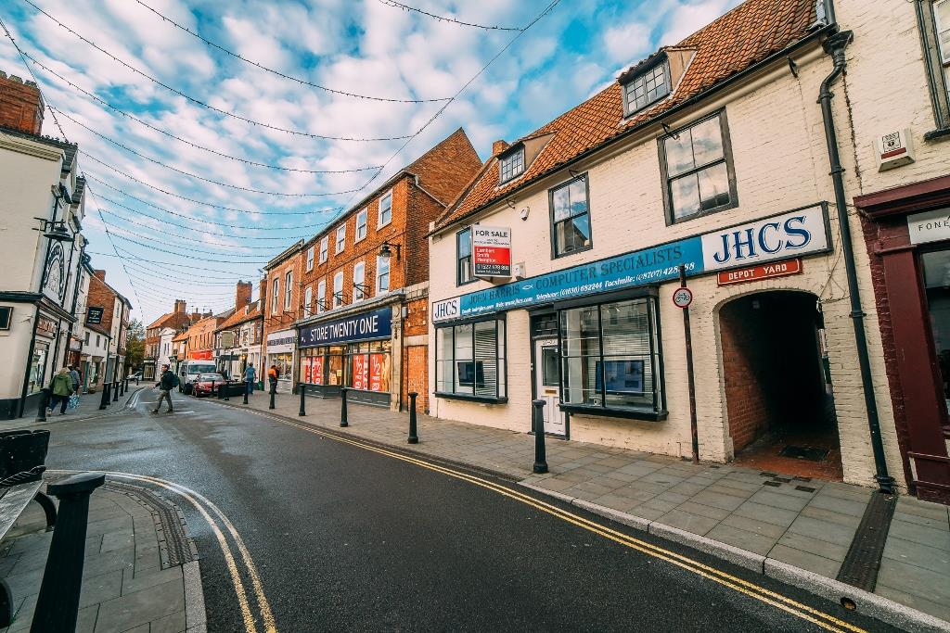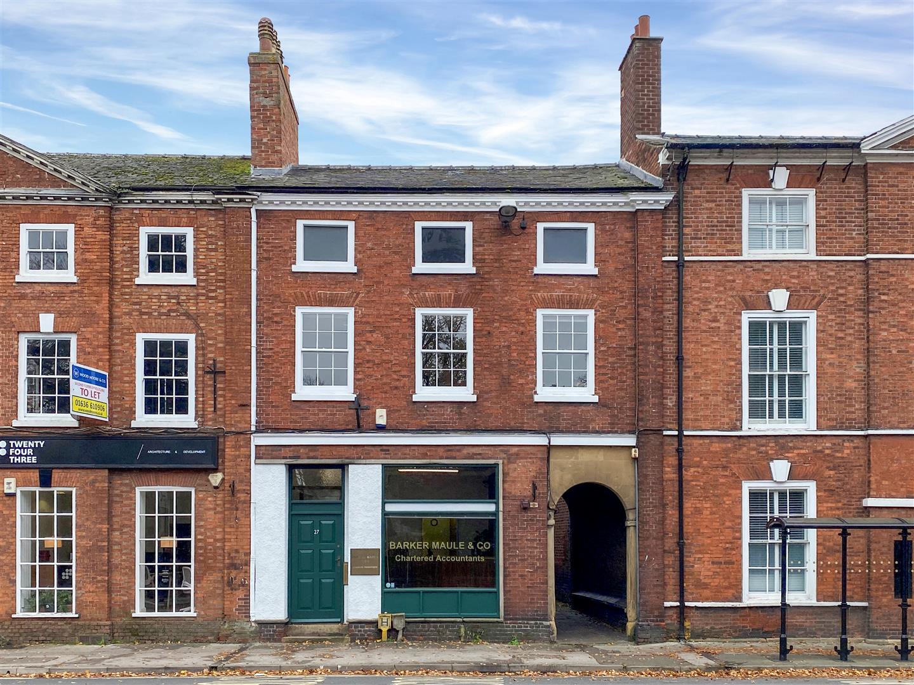Well positioned on Lacey green in a private cul-de-sac, this beautifully refurbished and modernised three bedroom semi-detached family home offers a perfect blend of contemporary living and comfort. Built in 1985, the property has been thoughtfully updated to provide a stylish and inviting home for families or professionals alike.
Upon entering, there is a welcoming entrance hall that leads to the spacious lounge, ideal for both relaxation and entertaining. The heart of the home is undoubtedly the dining kitchen, which has stylish refitted kitchen units with a range of convenient appliances and ample space for a dining table. The three well-proportioned bedrooms provide ample space for a growing family, while the modern bathroom features a stylish new white suite, complemented by quality wall tiles and LVT flooring.
The property has been redecorated to a high standard throughout, with new carpets and floor coverings enhancing its fresh appeal. The gas central heating system, complete with a new boiler and radiators, ensures warmth and comfort during the colder months.
Set in a private cul-de-sac with just a few other houses, this home benefits from a driveway that accommodates two vehicles, along with a spacious single garage/workshop for additional storage. The secluded rear garden is a delightful feature, landscaped with a lawn and patio terraces, including a new modern timber built decking terrace, perfect for outdoor gatherings or quiet evenings in the sun. An early viewing of this lovely refurbished family home is highly recommended.
Balderton is a village situated within 3 miles of Newark town centre and commuting distance of Nottingham and Lincoln. Local amenities include Sainsburys, Lidl and Tesco stores, a medical centre, pharmacy, post office and three public houses. The village has two primary schools and the Newark Academy. There are nearby access points for the A1 and A46 dual carriageways. Fast trains are available from Newark Northgate station with a journey time to London Kings Cross of approximately 75 minutes
This semi-detached house was built in the early 1980's by Wilcon Homes constructed of brick elevations under a tiled roof covering. There are uPVC double glazed windows. The central heating system is gas fired with a new combination boiler and radiators being fitted in 2024. The living accommodation is arranged over two levels and can be described in more detail as follows:
Ground Floor -
Entrance Hall - 1.68m x 1.27m (5'6 x 4'2) - Composite double glazed front entrance door, uPVC double glazed side window. Radiator, laminate floor covering.
Living Room - 4.55m x 4.27m (14'11 x 14') - UPVC double glazed window to front elevation, radiator. Television point, telephone point, staircase to first floor. Six new LED ceiling lights.
Open Plan Dining Kitchen - 4.55m x 2.87m (14'11 x 9'5) - Two uPVC double glazed rear facing windows. Composite double glazed rear entrance door leading to the rear garden. Space for a dining table. Radiator, new wood effect laminate floor covering. Refitted kitchen with a range of new matt finish laurel green Magnet kitchen units comprising base cupboards and drawers, working surfaces over, inset composite sink and drainer with mixer tap. Two double eye level wall cupboards. Integral Beko appliances include induction hob, electric oven, washing machine and an Elica extractor unit. There is space for a tall fridge freezer. Three double power points, wall mounted television point and single power point.
First Floor -
Landing - Two new LED ceiling lights, radiator, loft access hatch. The combination boiler is located in the loft space.
Bedroom One - 3.81m x 2.51m (12'6 x 8'3) - UPVC double glazed window to front elevation. Radiator, wall mounted television point and single power point.
Bedroom Two - 3.43m x 2.51m (11'3 x 8'3) - UPVC double glazed window to rear elevation. Radiator, wall mounted single power point and television point.
Bedroom Three - 2.41m x 1.96m (7'11 x 6'5) - UPVC double glazed window to front elevation. Radiator, wall mounted television point and single power point.
Family Bathroom - 2.06m x 1.93m (6'9 x 6'4) - Recently refitted with a new white suite comprising a P-shaped bath, rain shower and hand shower over, glass shower screen, tiling to splashback, low suite WC, wash hand basin with mixer tap and a gloss white vanity cupboard under. The suite is complimented by good quality part tiling to the walls and LVT bathroom flooring. Radiator, uPVC double glazed window to rear elevation.
Outside - The property is well positioned in a small cul-de-sac just off Lacey Green. To the frontage there is a gravelled driveway with parking for two vehicles and an open plan garden laid to lawn.
Single Garage - 6.07m x 3.48m (19'11 x 11'5) - Up and over door, two side windows and personal door leading to rear garden. Power and light connected.
To the rear of the house there is an enclosed garden laid out with a paved patio extending to the rear of the house, garden area laid to lawn extending to the rear boundary where there is a new raised sun terrace made with wooden decking measuring approximately 4m x 2.5m. The garden enjoys a good degree of privacy and enclosed with close boarded wooden fence. A paved pathway leads along the side of the house to a wrought iron gate giving access to the driveway and frontage.
Tenure - The property is freehold.
Services - Mains water, electricity, gas and drainage are all connected to the property.
Viewing - Strictly by appointment with the selling agents.
Possession - Vacant possession will be given on completion.
Mortgage - Mortgage advice is available through our Mortgage Adviser. Your home is at risk if you do not keep up repayments on a mortgage or other loan secured on it.
Council Tax - The property comes under Newark and Sherwood District Council Tax Band B.
Read less


