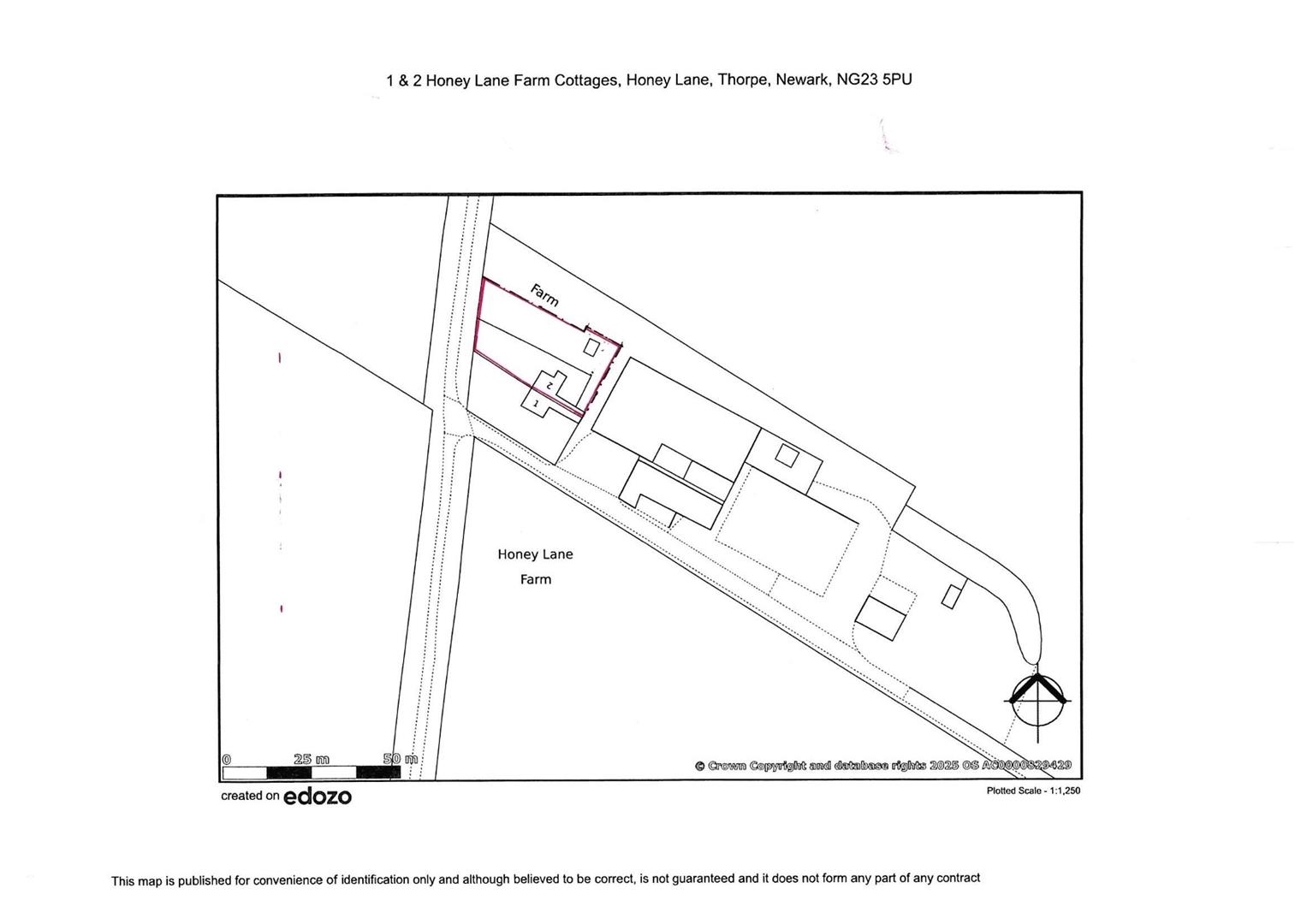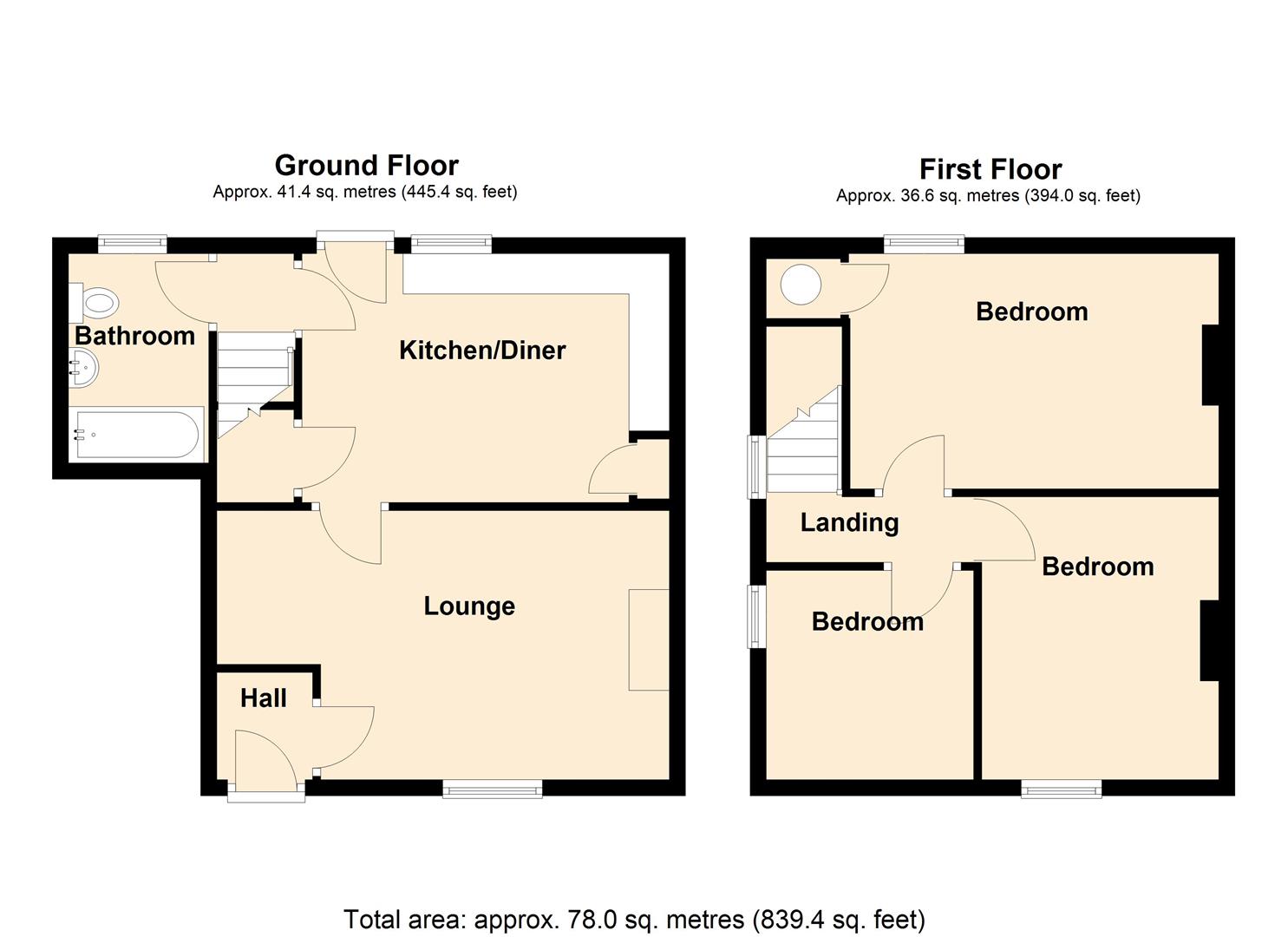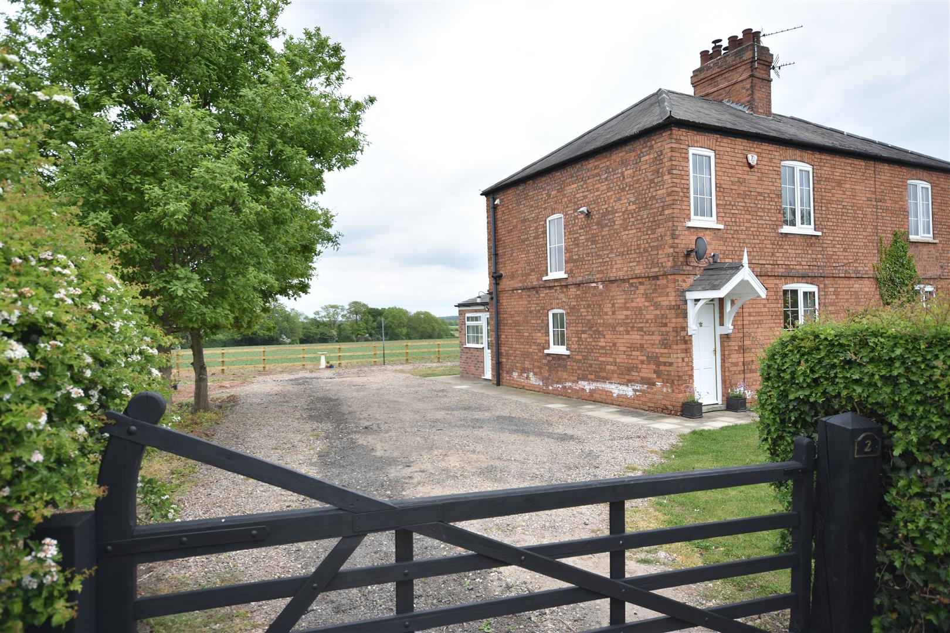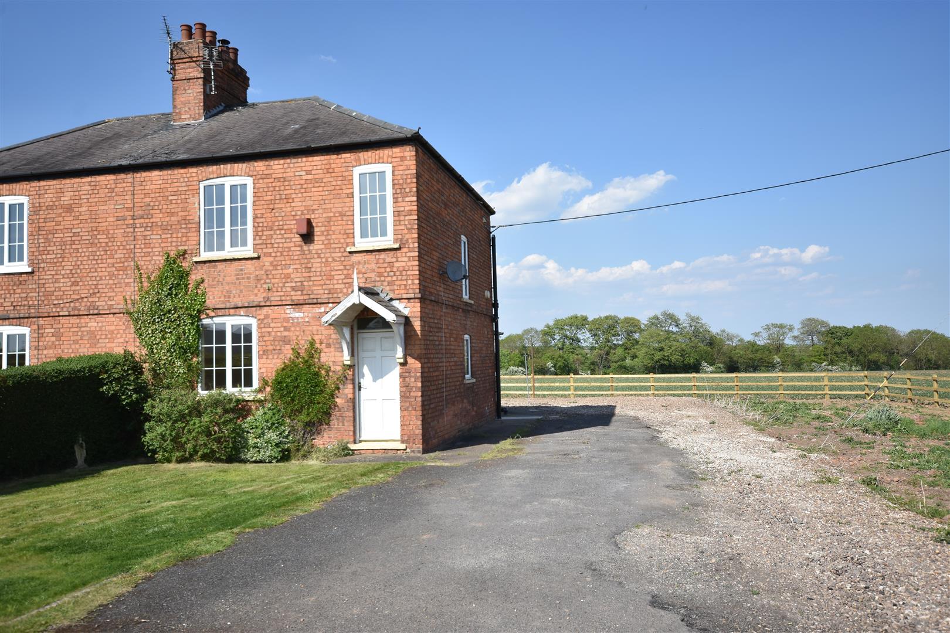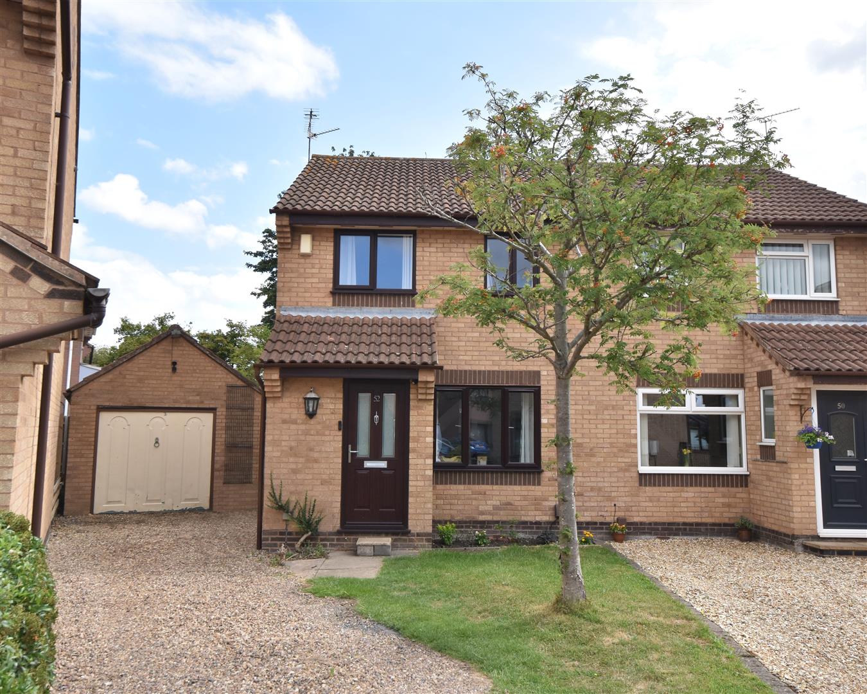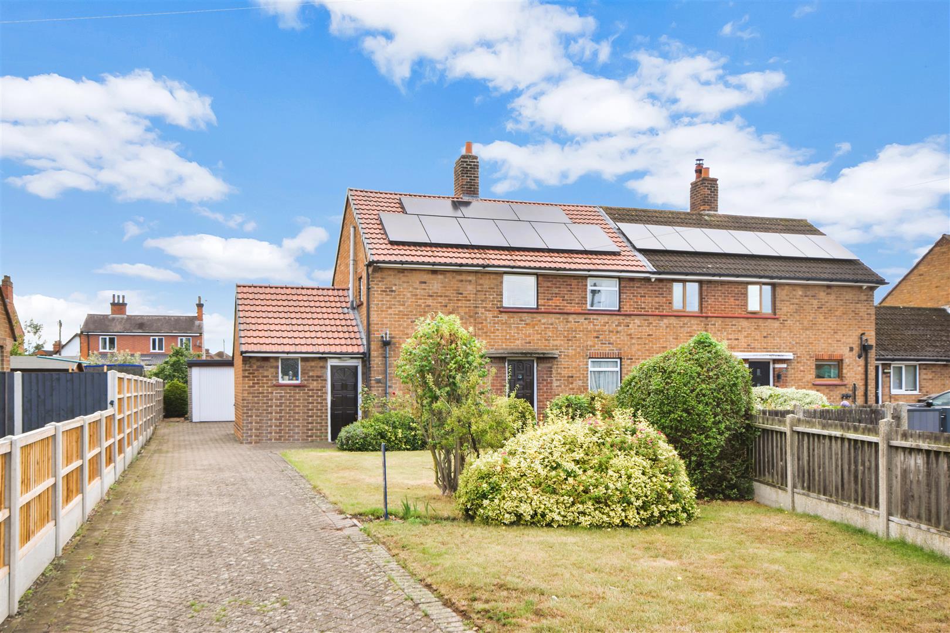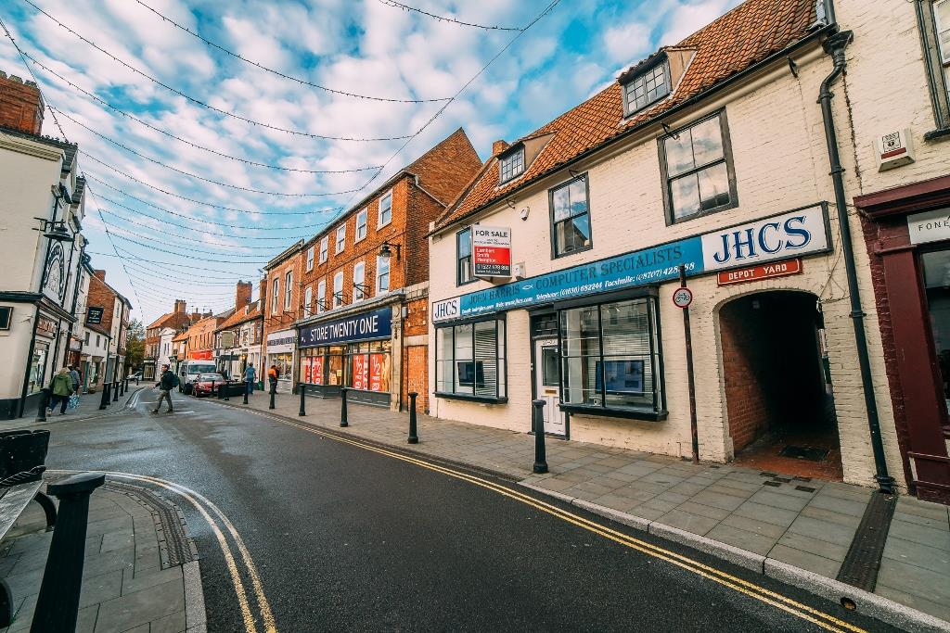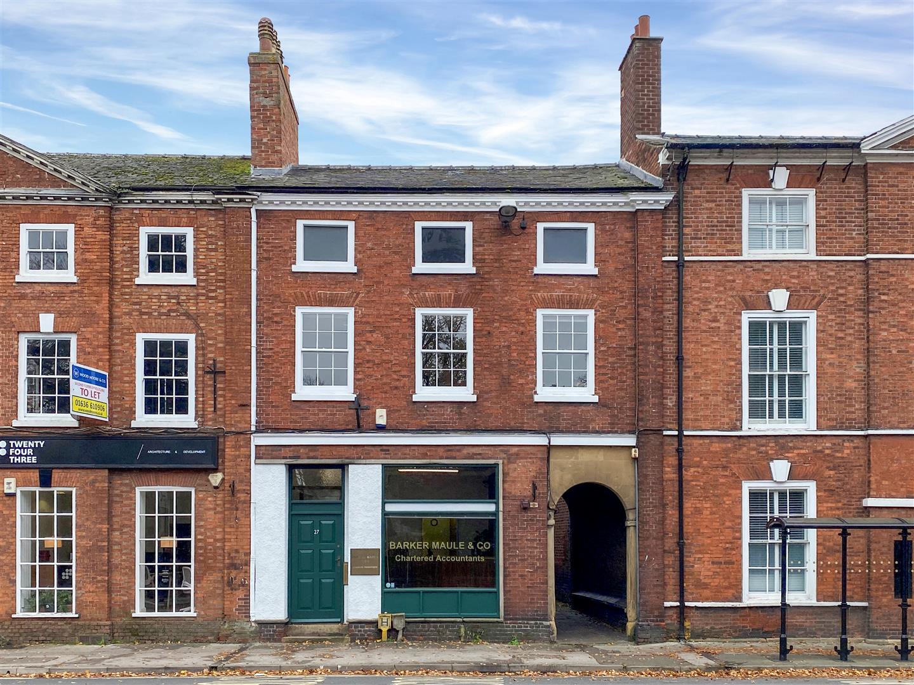A semi-detached three bedroomed cottage with a generous sized plot extending to 850 sq.m (0.21 acre) or thereabouts. The property stands with frontage to a single track country lane in this rural location. There are pleasant far reaching views. The property has vehicular access, car parking and garage space. Nicely presented and well maintained this property provides scope for further improvement, extension and long term capital growth.
The accommodation provides, on the ground floor, entrance lobby, lounge, dining kitchen with appliances, bathroom, lobby and staircase. The first floor provides three good sized bedrooms. Outside an additional area of land is added to the property, ideal for home produce or keeping a few hens and chickens.
Honey Lane Farm is approached from Farndon on the Hawton Lane, with a right turn 200m approximately north of the turning to Thorpe village. The approach is a narrow single track adopted road.
The location is convenient for Newark (just under 3 miles) and access points to the A46 trunk road. There are primary schools at Farndon (1 mile), and Elston (2 miles) approximately.
The property is constructed with brick elevations (repointed some years ago) under a slated roof. The following accommodation is provided:
Ground Floor -
Canopy Porch - Panelled front entrance door, entrance lobby with panelled dado.
Lounge - 4.42m x 3.35m (14'6 x 11' ) - (plus recess 6'3 x 4'1)
Front and side windows, open fire, new open fireplace, recently installed electric panel heater.
Kitchen - 4.75m x 3.20m (15'7 x 10'6) - Wall cupboards, base units and working surfaces incorporating one and a half stainless steel sink unit. Integrated electric hob and oven. Dimplex wall heater, uPVC rear entrance door and cupboard under the stairs.
Lobby And Staircase -
Bathroom - 2.59m x 1.75m (8'6 x 5'9) - Bath with shower attachment, pedestal basin, low suite WC. Electric night storage heater.
First Floor -
Landing - With night storage heater.
Bedroom One - 4.80m x 2.84m (15'9 x 9'4) - Built in cupboard, electric panel heater.
Bedroom Two - 3.63m x 2.92m (11'11 x 9'7) - Night storage heater.
Bedroom Three - 2.67m x 2.57m (8'9 x 8'5) - Night storage heater.
Outside - The property stands with frontage to Honey Lane. The plot will have a stock proof post and wire fence erected to the boundaries prior to completion of the sale. There is existing vehicular access and parking space.
Outbuilding - A domestic outbuilding of brick construction under a slate roof comprising an outhouse (6' x 5' approximate) and a separate closet. External power point and water tap.
Services - Mains electricity is connected to the property. The water supply is by a sub-meter installed within the house. Drainage is to a septic tank jointly with No.1 Honey Lane and subject to a 50% share of maintenance costs.
Tenure - The property is freehold.
Viewing - Strictly by appointment with the selling agents.
Possession - Vacant possession will be given on completion.
Mortgage - Mortgage advice is available through our Mortgage Adviser. Your home is at risk if you do not keep up repayments on a mortgage or other loan secured on it.
Council Tax - The property comes under Newark and Sherwood District Council Tax Band B.
Read less

