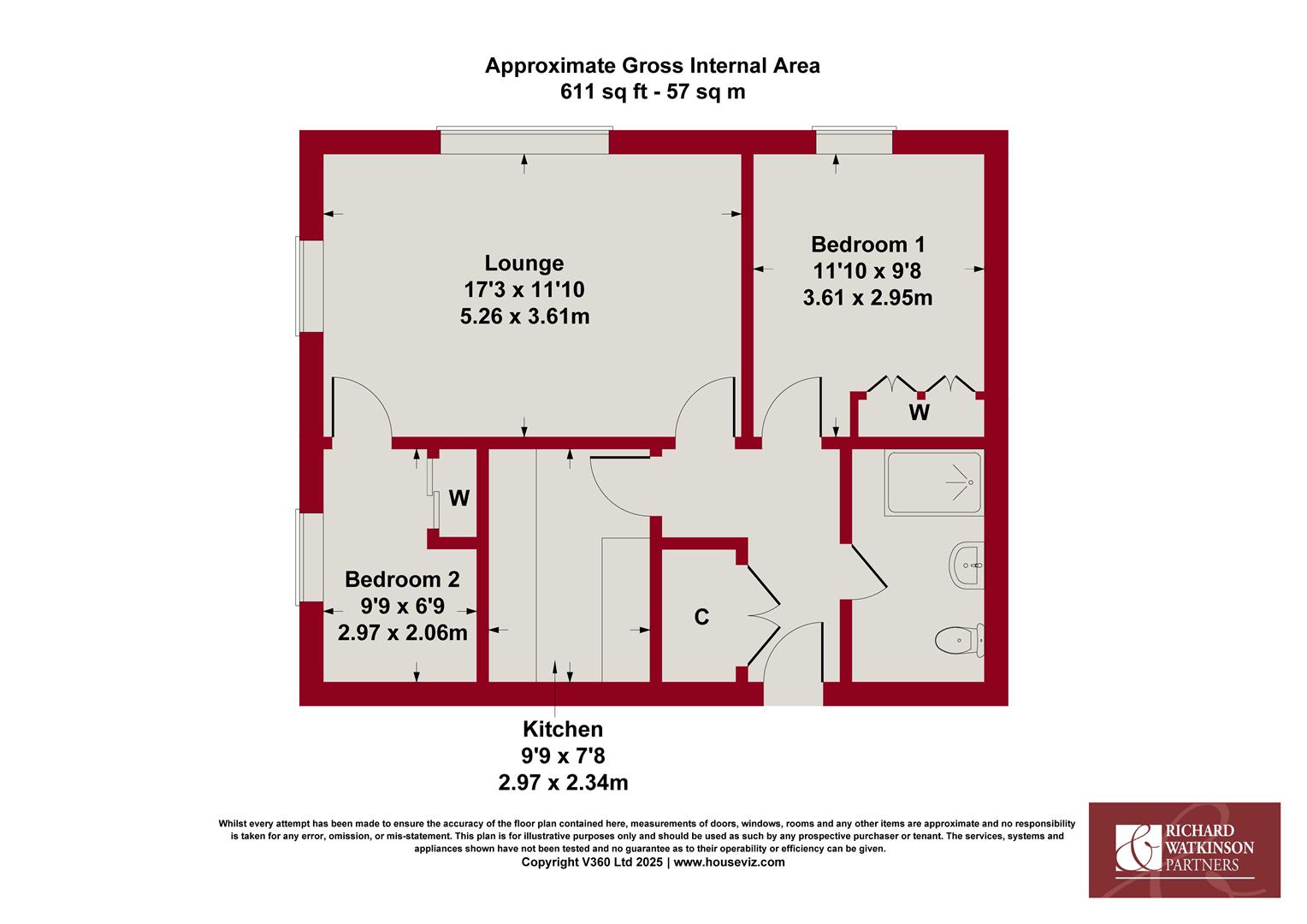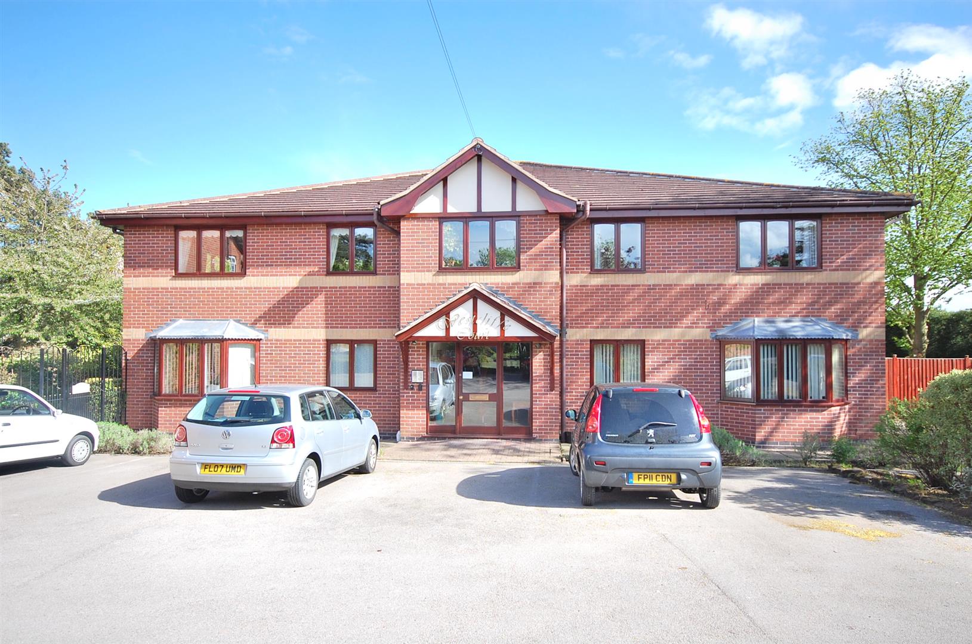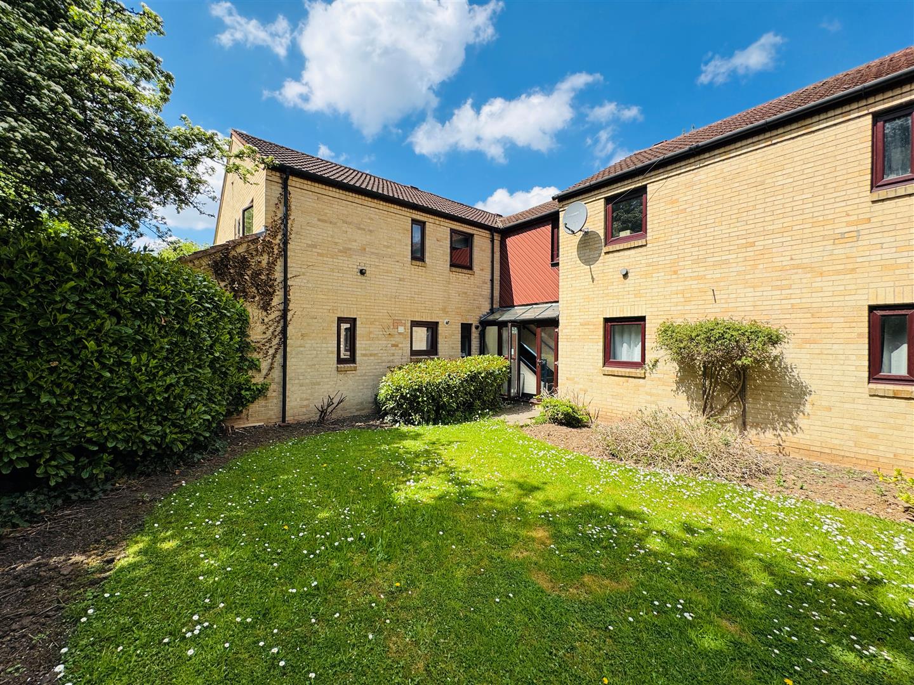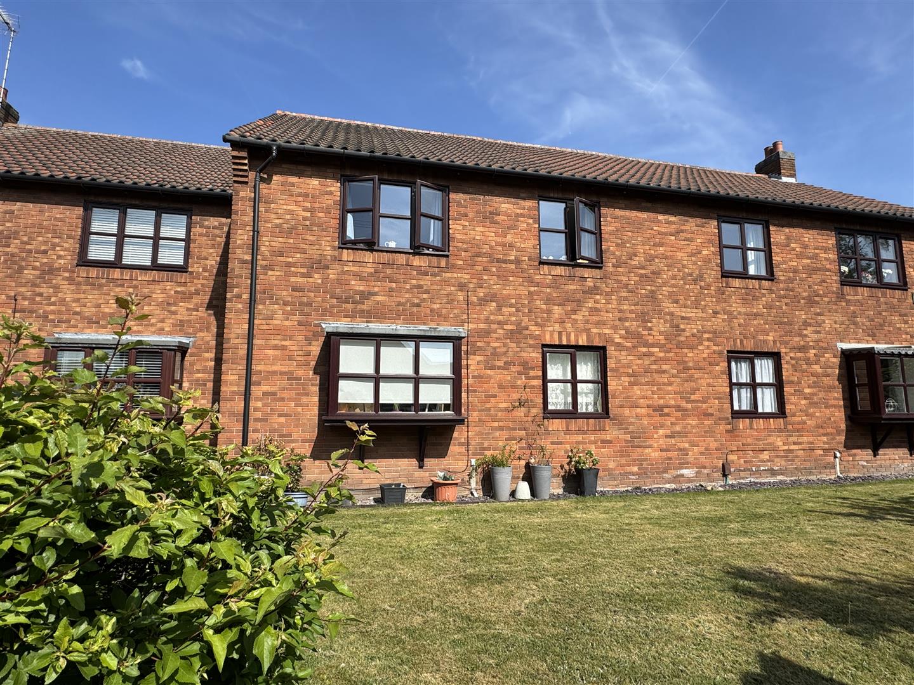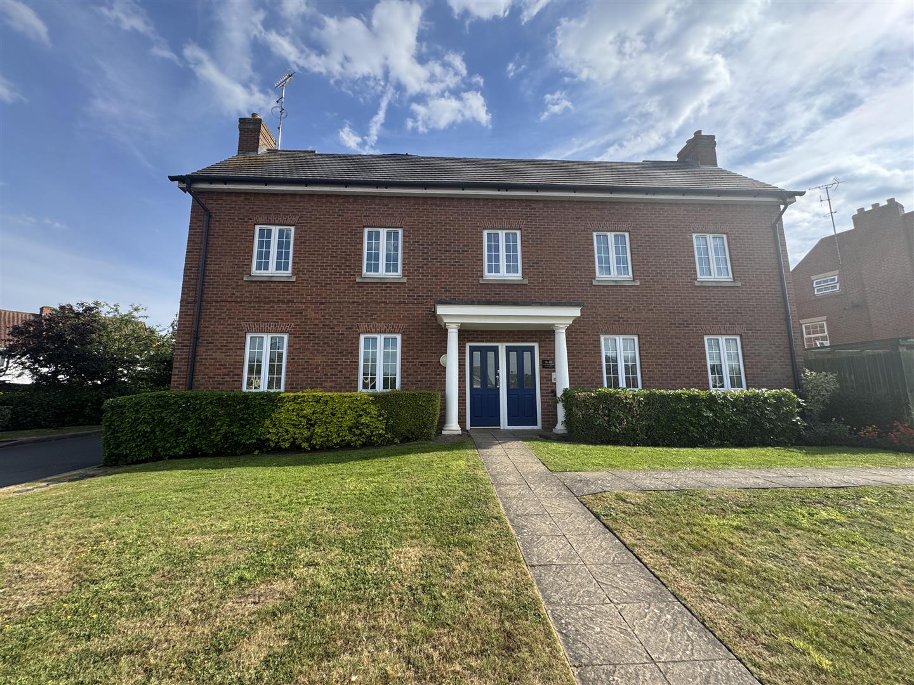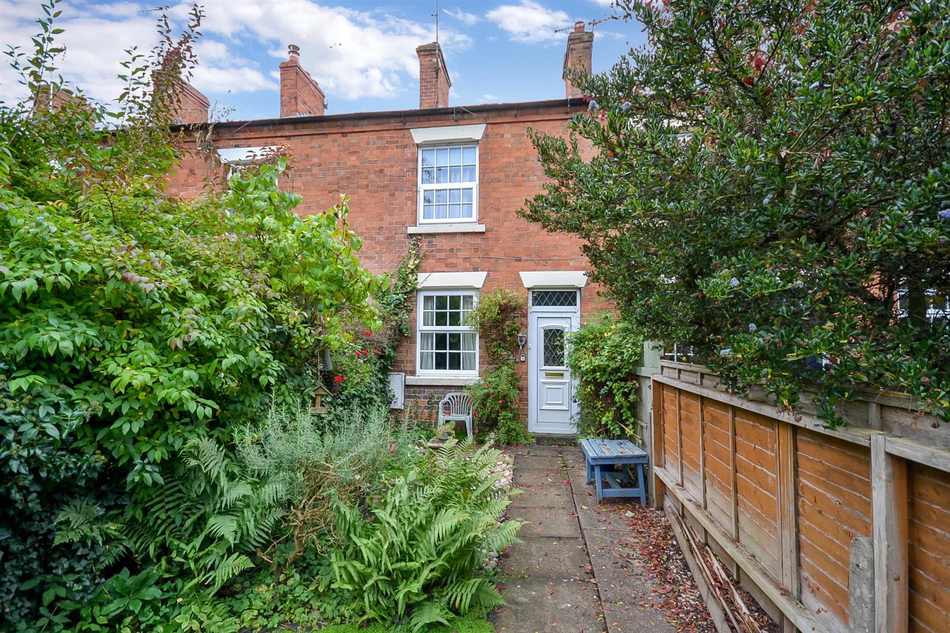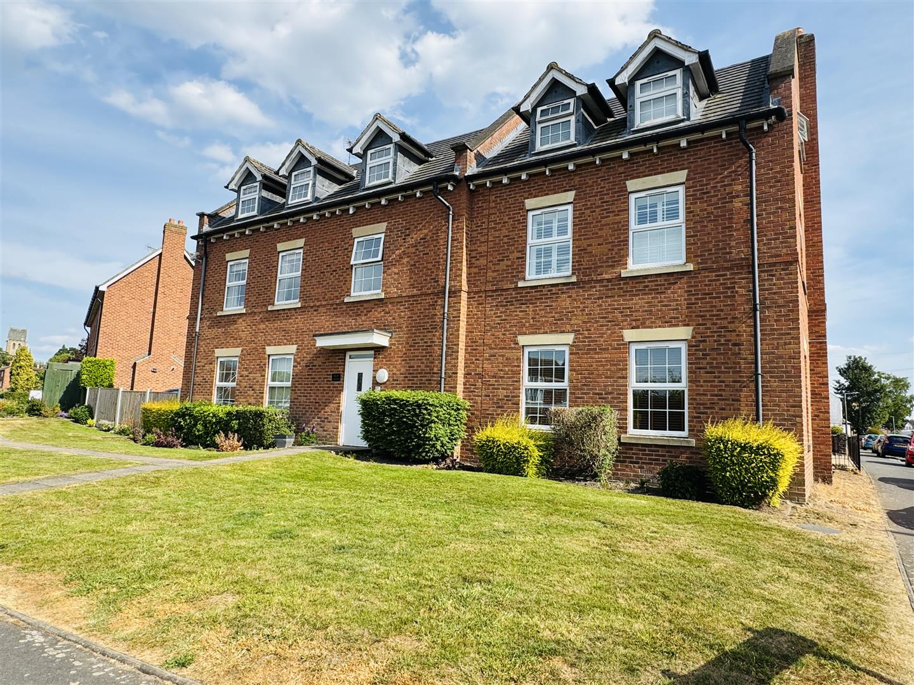* A SPACIOUS 1ST FLOOR APARTMENT * PURPOSE BUILT RETIREMENT COMPLEX * NO CHAIN * ENTRANCE HALL WITH STORAGE * SPACIOUS LOUNGE * VIEWS OVER THE ATTRACTIVE GARDENS * KITCHEN * 2 BEDROOMS * SHOWER ROOM * LOVELY COMMUNAL GARDENS * RESIDENT PARKING *
This spacious 1st floor apartment forms part of this purpose built over 55's retirement complex and is offered for sale with the advantage of 'no chain'.
The accommodation is well-proportioned throughout and includes an entrance hall with storage, a spacious lounge with views over the attractive communal gardens, kitchen, 2 bedrooms and a shower room.
Outside the development enjoys lovely communal gardens and resident parking.
Accommodation - A panelled entrance door leads into the entrance hall.
Entrance Hall - With Fischer electric radiator, access hatch to the roof space, telephone entry control and a double airing cupboard with slatted shelving housing the electricity meter, the consumer units and a wall mounted Crown water heater.
Lounge Diner - A dual aspect lounge diner with Fischer electric radiator, uPVC double glazed windows to both the front and side aspect, the side with a lovely view over the communal gardens. The focal point of the room is an Adam style fireplace with marble insert and hearth housing an electric fire.
Kitchen - Fitted with a range of base and wall cabinets with rolled edge worktops and tiled splashbacks and an inset stainless steel sink with mixer tap and a built-in oven by Indesit plus four zone electric hob with concealed extractor hood over. There is space for further appliances plus tiling for splashbacks, a coved ceiling and kick space heater.
Bedroom One - A double bedroom with wall mounted radiator, a uPVC double glazed window to the side aspect and a range of fitted furniture including wardrobes.
Bedroom Two - With Fischer electric radiator, a uPVC double glazed window to the front and a fitted wardrobe with mirror fronted sliding doors.
Shower Room - Fitted with a close coupled toilet, a pedestal wash basin with hot and cold taps and a walk-in shower enclosure with glazed screens and Triton electric shower with seat and hand rails. Tiling for splashbacks, extractor fan, coved ceiling and an electric towel radiator.
Communal Garden Room - A communal garden room for all the residents to enjoy branching off the main entrance hall located upon the ground floor providing a pleasant seating area with direct access onto the communal gardens.
Outside - Westcliffe Court is superbly positioned within the village and set back from the popular Shelford Road with a large communal parking area and fenced off bin storage.
Communal Gardens - Landscaped communal gardens are fully maintained under the Maintenance and Service Agreement surrounding the development on both sides and the rear with paved seating areas, shaped lawns, mature shrubs, trees and flowerbeds. Ideal for those seeking an attractive garden to enjoy and sit out in without the usual upkeep and maintenance.
Leasehold Details - The property is marketed on a Leasehold basis issued on the 25th June 1997 for a period of 125 years. There are current service charges of approximately �167 per month payable to Westcliffe Court which covers the upkeep and maintenance of the external parts of the building including buildings insurance, water charges and 24 hour emergency alarm system as well as the maintenance of the communal gardens and associated grounds. In addition to the service costs there is also a ground rent of �50 per annum.
Radcliffe On Trent - Radcliffe on Trent has a wealth of amenities including a good range of shops, doctors, dentists, schooling for all ages, restaurants and public houses, golf and bowls clubs, regular bus and train services (Nottingham to Grantham line). The village is conveniently located for commuting to the cities of Nottingham (6m) Newark (14m) Grantham (18m) Derby (23m) Leicester (24m) via the A52, A46, with the M1, A1 and East Midlands airport close by.
Council Tax - The property is registered as council tax band C.
Viewings - By appointment with Richard Watkinson & Partners.
Additional Information - Upvc double glazing on all windows fitted August 2022
Please see the links below to check for additional information regarding environmental criteria (i.e. flood assessment), school Ofsted ratings, planning applications and services such as broadband and phone signal. Note Richard Watkinson & Partners has no affiliation to any of the below agencies and cannot be responsible for any incorrect information provided by the individual sources.
Flood assessment of an area:_
https://check-long-term-flood-risk.service.gov.uk/risk#
Broadband & Mobile coverage:-
https://checker.ofcom.org.uk/en-gb/broadband-coverage
School Ofsted reports:-
https://reports.ofsted.gov.uk/
Planning applications:-
https://www.gov.uk/search-register-planning-decisions
Read less

