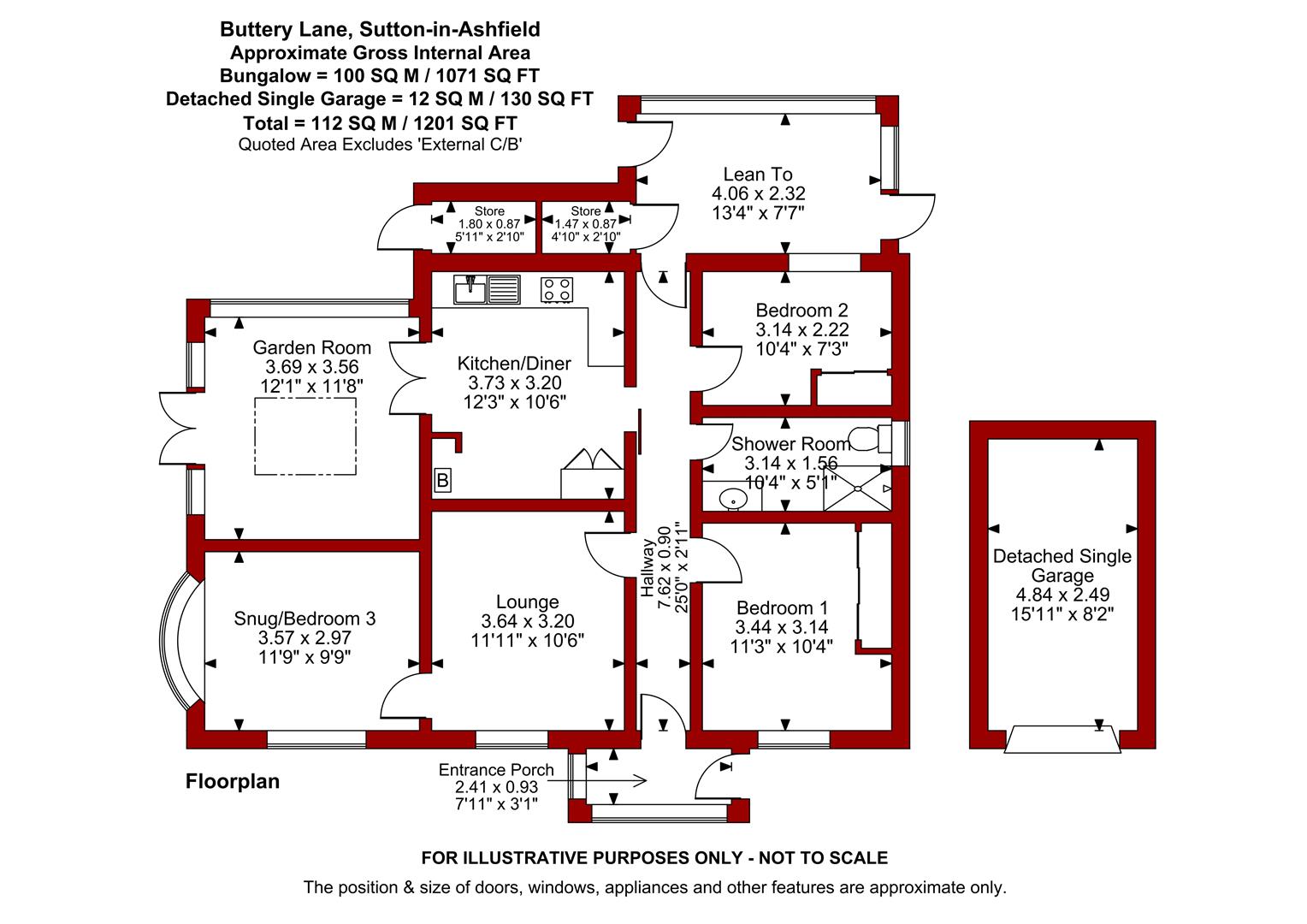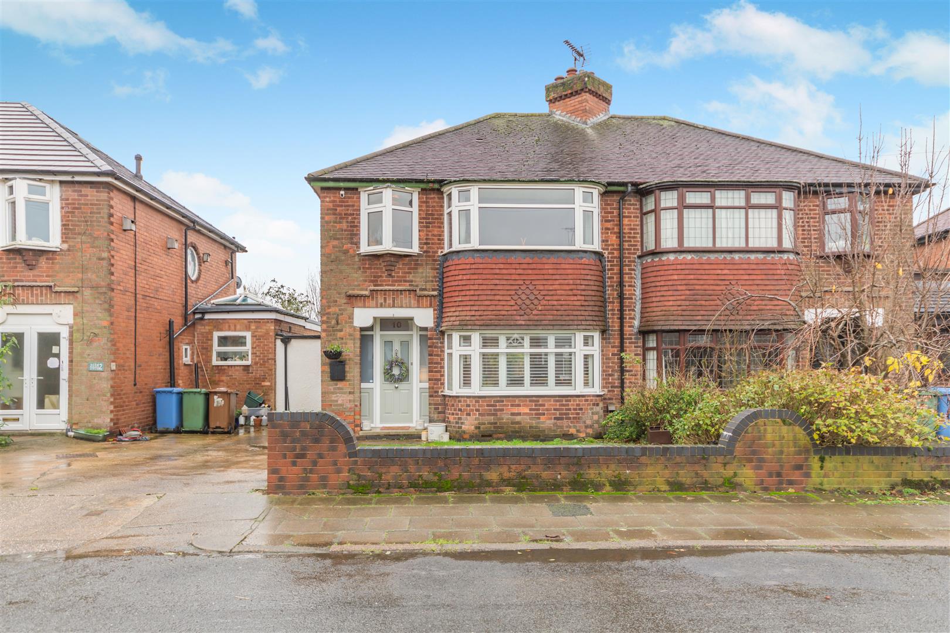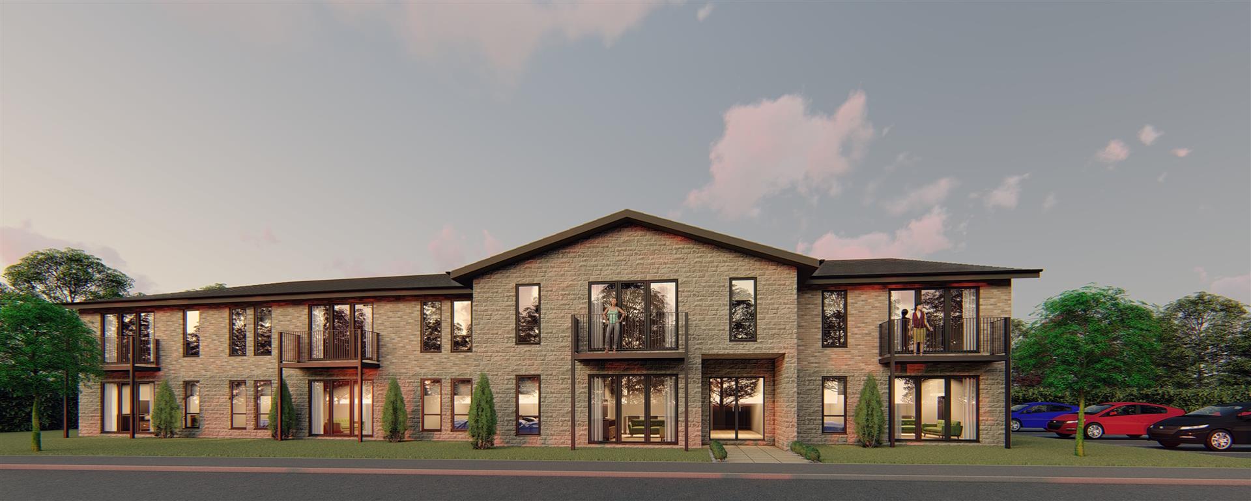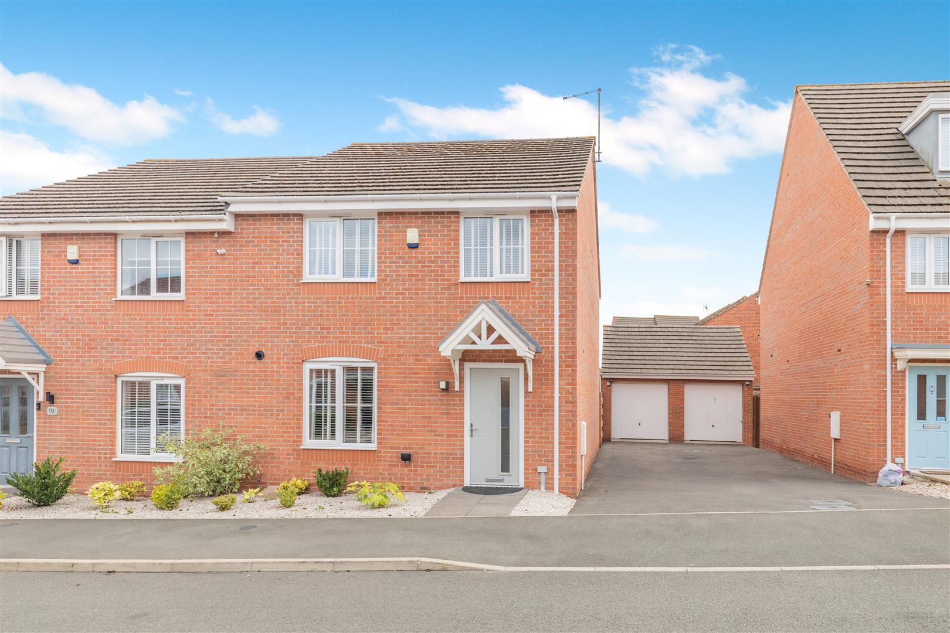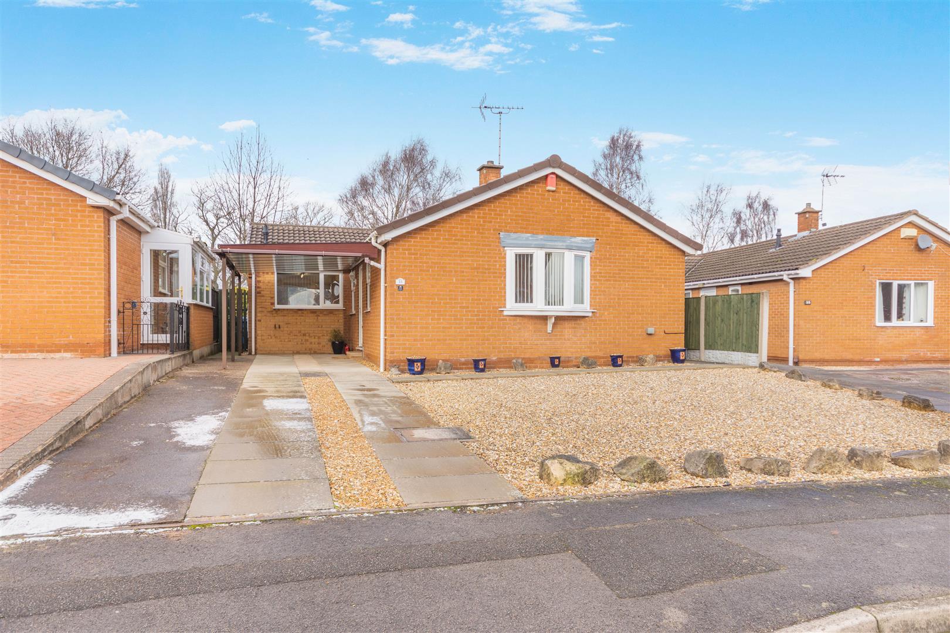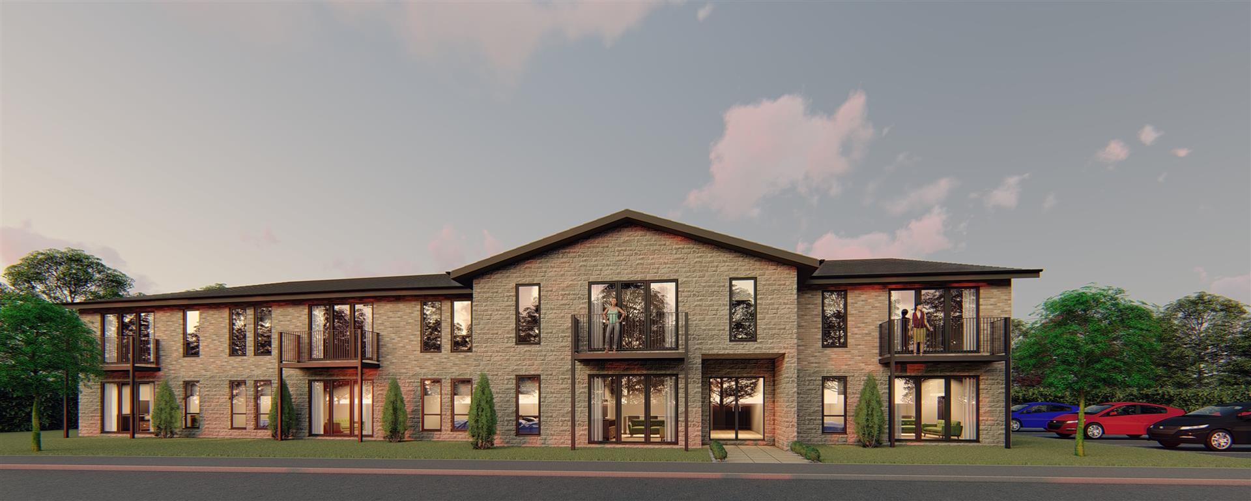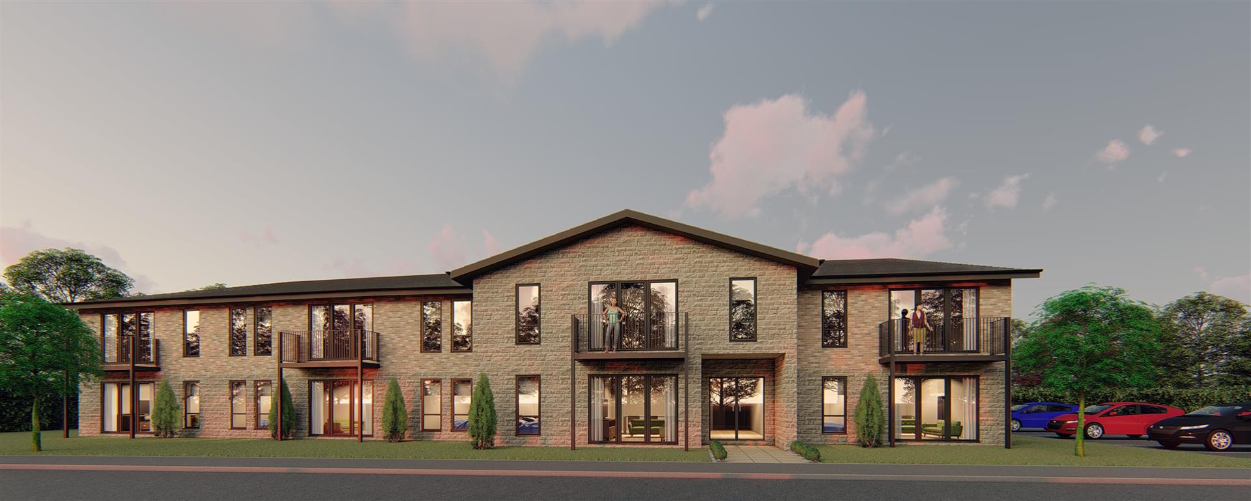** NO CHAIN ** An extended three bedroom detached bungalow with a garden room extension in an elevated position on the highly favourable Buttery Lane off Mansfield Road.
A traditional and extended three bedroom detached bungalow built in the 1930s, occupying an elevated position with open countryside front views across Buttery Lane.
The property has been in the same family name for nearly 50 years. The property was extended to the side in the 1980s adding an additional reception room/bedroom three. The property was extended again in the 1990s with a garden room built off the kitchen with a new roof and ceiling lantern installed in 2021.
The layout of accommodation with gas central heating and UPVC double glazing comprises an entrance porch, central entrance hallway, lounge, snug/bedroom three, kitchen/diner, garden room, two bedrooms, shower room and a rear lean to with doors at each end giving access to the outside.
The property would benefit from some upgrading and modernisation giving prospective buyers an opportunity to put their own mark on the property.
Outside - The property occupies an elevated position set back from Buttery Lane with driveway parking for one car immediately in front of a detached single garage. A pedestrian gate on Buttery Lane opens to a long incline pathway adjacent to brick walls either side with separate steps also giving access to the front garden which is enclosed by low conifers. The front garden is relatively easy maintenance laid to pebbles and gravel with individual stone pavers with a path leading to the front entrance door and a path which continues to the side of the property flanked by a stone wall boundary with door at the end giving access to the lean to. A pathway continues across the front of the property with gate at the end opening to an enclosed and private, southerly facing, elevated garden with extensive patio areas, low maintenance pebbles and enclosed on all sides by conifer boundaries and with stone walled boundaries to the side and rear. There is a path beyond the conservatory leading round to a water tap, an adjoining store (5'11" x 2'10") and a large pedestrian gate to the side provides further access to the lean to. The gardens enjoy a pleasant, elevated and south easterly facing aspects of mature trees and countryside the other side of Buttery Lane.
A UPVC DOUBLE GLAZED FRONT ENTRANCE DOOR PROVIDES ACCESS THROUGH TO THE:
Upvc Entrance Porch - 2.41m x 0.94m (7'11" x 3'1") - With quarry tiled floor, double glazed window to the front elevation and connecting door to the:
Entrance Hallway - 7.65m x 0.89m (25'1" x 2'11") - With radiator, three ceiling spotlights and connecting door at the end leading to the lean to.
Lounge - 3.73m x 3.20m (12'3" x 10'6") - With two radiators, coving to ceiling and double glazed window to the front elevation. Connecting door to:
Snug/Bedroom 3 - 3.40m x 3.00m (11'2" x 9'10") - A dual aspect bedroom or additional reception room, with radiator and double glazed windows to the front and side elevations.
Kitchen/Diner - 3.73m x 3.12m (12'3" x 10'3") - Having wall cupboards, base units and drawers with work surfaces above. Inset 1 1/2 bowl sink with drainer and swan-neck mixer tap. Space for a freestanding cooker and space for a fridge/freezer. Plumbing and space for a washing machine. Wall mounted Ideal Logic gas central heating boiler. Laminate floor and connecting double doors open to:
Garden Room - 3.68m x 3.58m (12'1" x 11'9") - With central ceiling lantern, radiator, laminate floor, UPVC double glazed windows to the side and rear elevations and patio door leading out to the garden.
Bedroom 1 - 3.43m x 3.12m (11'3" x 10'3") - Having fitted wardrobes with hanging rails and sliding doors. Radiator and double glazed window to the front elevation.
Bedroom 2 - 3.15m x 2.21m (10'4" x 7'3") - Having fitted wardrobes with hanging rails and shelving and sliding fronted doors. Radiator and aluminium double glazed window to the rear elevation.
Shower Room - 3.12m x 1.55m (10'3" x 5'1") - Having a three piece white suite comprising a walk-in shower enclosure. Vanity unit with inset wash hand basin, work surface to the side and storage cupboards beneath. Low flush WC. Radiator, part tiled walls, loft hatch, four ceiling spotlights and obscure double glazed window to the side elevation.
Lean To - 4.19m x 2.18m (13'9" x 7'2") - With access to a built-in storage cupboard (4'9" x 2'10"). Obscure glazed windows to the rear elevation and timber doors each side leading to outside.
Single Garage - 4.85m x 2.49m (15'11" x 8'2") - With up and over door.
Viewing Details - Strictly by appointment with the selling agents. For out of office hours please call Alistair Smith, Director at Richard Watkinson and Partners on 07817-283-521.
Tenure Details - The property is freehold with vacant possession upon completion.
Services Details - All mains services are connected.
Mortgage Advice - Mortgage advice is available through our independent mortgage advisor. Please contact the selling agent for further information. Your home is at risk if you do not keep up with repayments on a mortgage or other loan secured on it.
Fixtures & Fittings - Any fixtures and fittings not mentioned in these details are excluded from the sale price. No services or appliances which may have been included in these details have been tested and therefore cannot be guaranteed to be in good working order.
Read less

