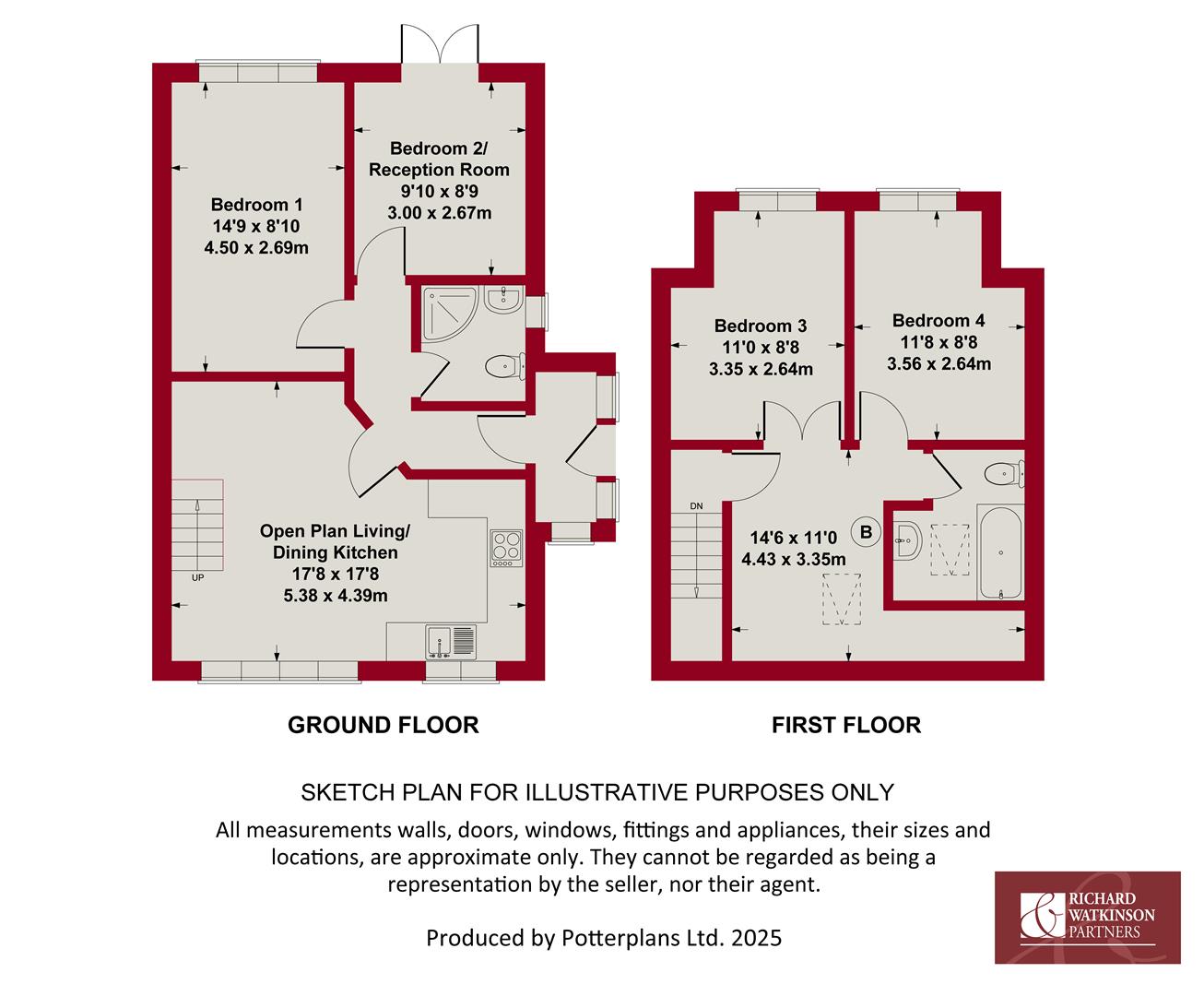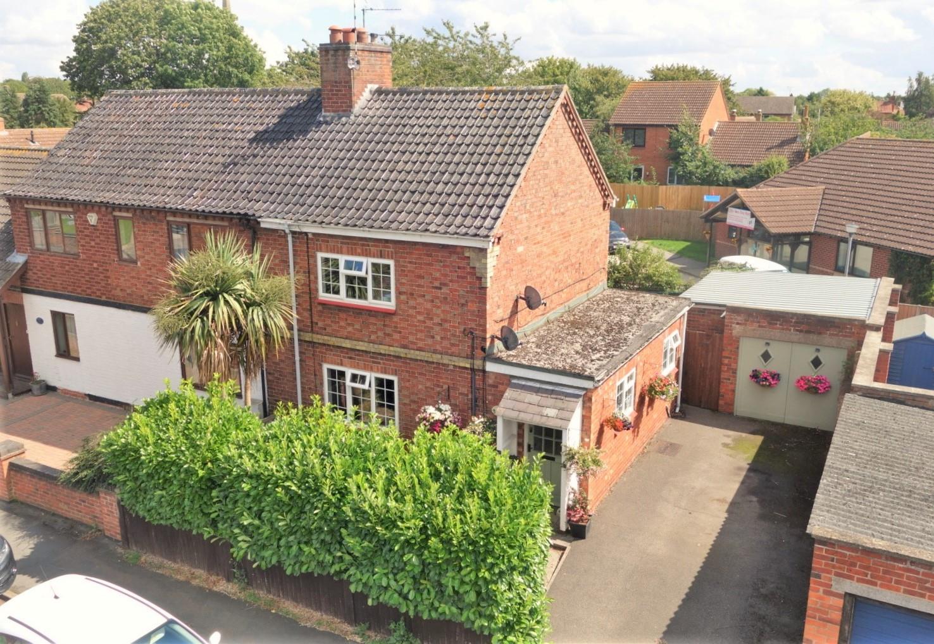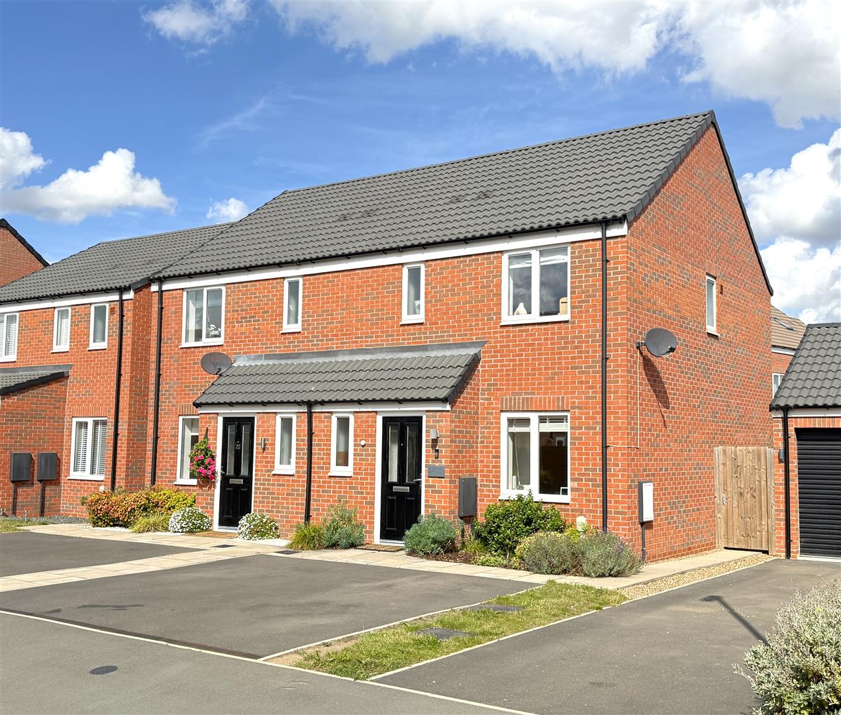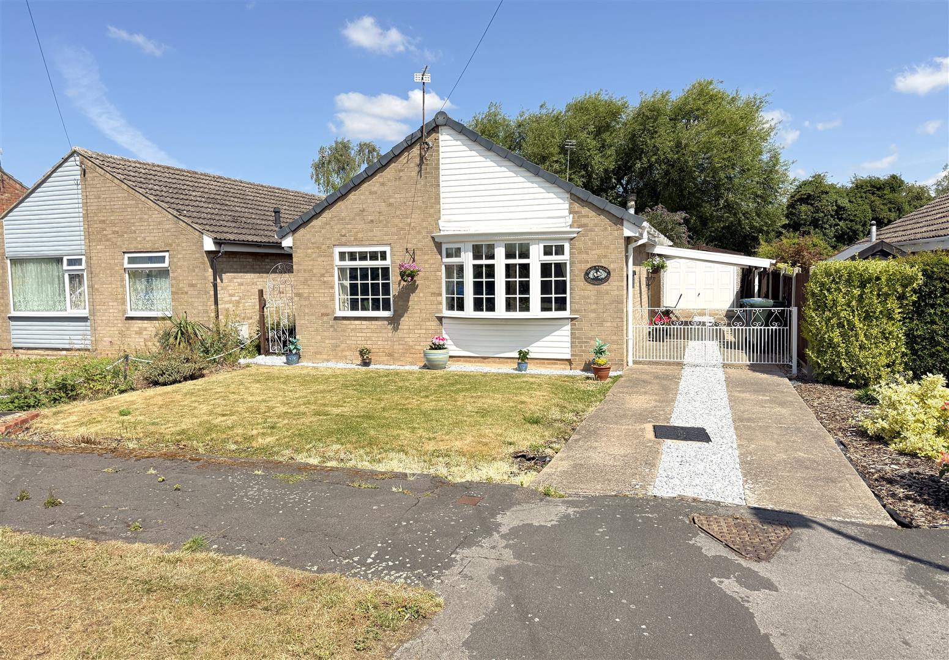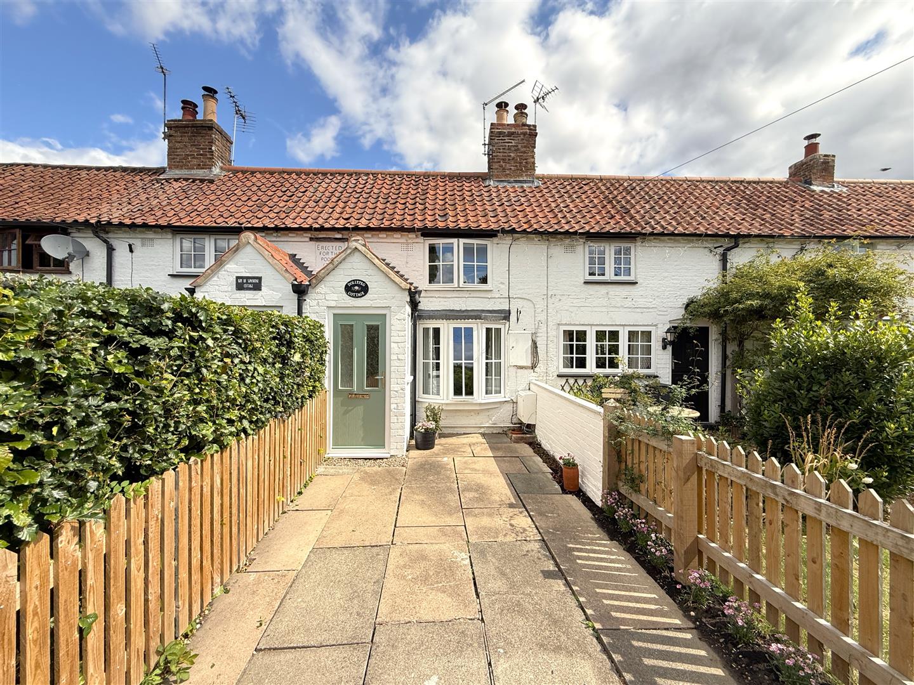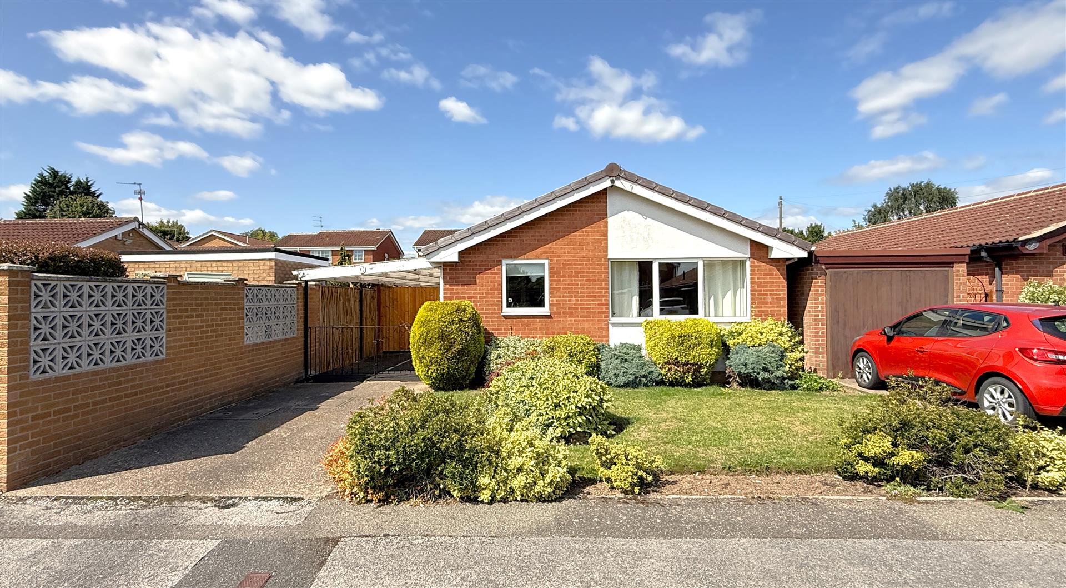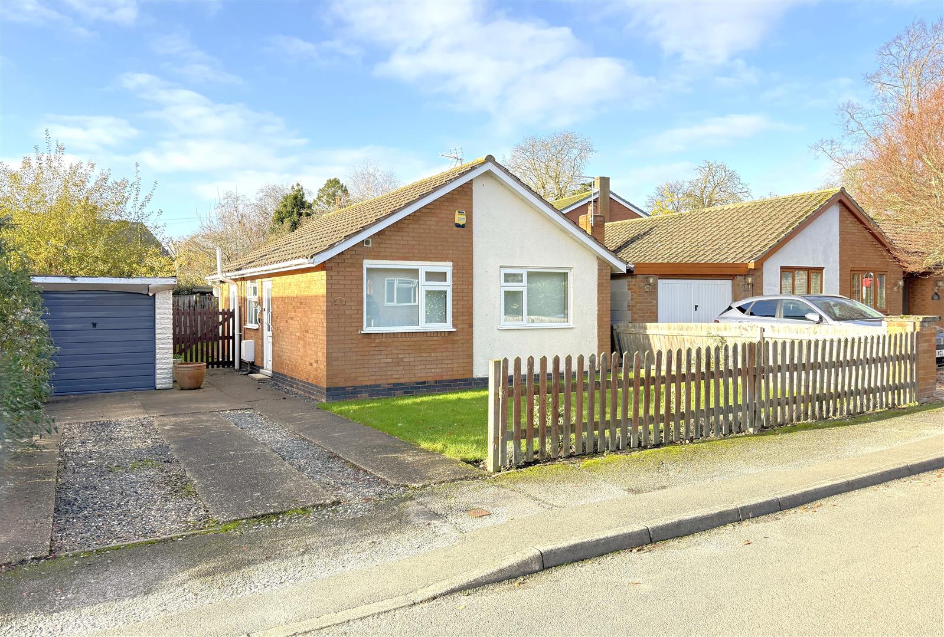** DECEPTIVE SEMI DETACHED DORMER * BEDROOMS & BATHROOMS ON BOTH FLOORS ** EXTENDED & MODERNISED THROUGHOUT ** CONTEMPORARY FIXTURES & FITTINGS ** 3 BEDROOMS ** OPEN PLAN DINING KITCHEN ** ADDITIONAL GROUND FLOOR RECEPTION ** 2 BATH/SHOWER ROOMS ** OFF ROAD PARKING ** NO UPWARD CHAIN **
A dormer style semi detached home which offers a versatile level of accommodation spanning two floors and has seen a complete programme of tasteful modernisation and refurbishment as well as conversion to the first floor to provide additional bedrooms and bathroom. As well as the updated electrics, plumbing new central heating system there is a brand new kitchen and bathrooms as well as neutral decoration and floor coverings throughout.
The property is large enough to appeal to small families, offering three bedrooms and two bath/shower rooms but still offers the ability to be utilised as single storey living with a potential ground floor double bedroom with adjacent shower room and two further reception areas including a generous, open plan, living/dining kitchen. To the first floor there is an initial landing area which could provide a useful office space or dressing room and also houses the newly installed Viessmann central heating boiler with 12 year warranty. In addition there are two further bedrooms on this level with adjacent contemporary bathroom.
As well as the internal accommodation the property occupies a pleasant level plot with an open plan frontage and driveway providing off road car standing which leads to a pleasant, enclosed, garden at the rear.
The property is offered to the market with no upward chain and viewing comes highly recommended to appreciate both the location and accommodation on offer which, in brief, comprises initial enclosed storm porch, central L shaped hallway, open plan living/dining kitchen, ground floor double bedroom, separate reception and ground floor shower room and, to the first floor, leading of a central landing providing a useful study or dressing area, are two further bedrooms and bathroom.
Whatton - Whatton lies on the edge of the Vale of Belvoir and has its own village hall. Further amenities can be found in the adjacent village of Aslockton including outstanding primary school, public house and railway station with links to Nottingham and Grantham. Additional amenities can be found in the nearby market town of Bingham and the village is bypassed by the A52 which provides good road access to the A46, A1 and M1.
A UVPC ENTRANCE DOOR WITH DOUBLE GLAZED LIGHTS LEADS THROUGH INTO:
Initial Enclosed Storm Porch - 2.18m x 0.91m (7'2" x 3') - A useful addition to the property providing an enclosed porch with cloaks hanging space, quarry tiled floor, double glazed windows and a further timber internal door leading through into:
L Shaped Entrance Hall - 2.95m max x 2.74m max (9'8" max x 9' max) - An L shaped entrance hall having central heating radiator, wall mounted central heating thermostat and further doors leading to:
Open Plan L Shaped Living/Dining Kitchen - 4.39m max x 5.38m max (14'5" max x 17'8" max) - A fantastic well proportioned open plan space flooded with light benefitting from two double glazed windows to the front, the initial area large enough to accommodate both a seating and dining area. This is, in turn, open plan to a tastefully appointed, newly installed, contemporary kitchen fitted with a range of gloss fronted wall, base and drawer units providing a good level of storage, having U shaped configuration of laminate preparation surfaces with inset sink and drain unit with brush metal mixer tap and tiled splash backs, integrated appliances including electric ceramic hob with stainless steel hood over and single oven beneath, plumbing for washing machine and inset downlighters to the ceiling. From the reception area a spindle balustrade staircase rises to the first floor.
Returning to the entrance hall further doors lead to:
Bedroom 1 - 4.50m x 2.69m (14'9" x 8'10") - A versatile space providing a generous double bedroom but alternatively, because of the property's conversion to the first floor, this could be utilised as a sitting room overlooking the rear garden. The room having central heating radiator and double glazed window.
Bedroom 2/Reception - 3.00m x 2.67m (9'10" x 8'9") - Having central heating radiator and double glazed patio doors leading into the rear garden.
Ground Floor Shower Room - 1.68m x 1.75m (5'6" x 5'9") - Appointed with a contemporary three piece white suite comprising quadrant shower enclosure with curved sliding double doors and wall mounted electric shower, WC and pedestal washbasin with chrome taps and tiled splash back, wall mounted shaver point, central heating radiator and double glazed window.
RETURNING TO THE RECEPTION AREA OF THE KITCHEN A SPINDLE BALUSTRADE STAIRCASE RISES TO:
First Floor Landing - 2.21m (2.74m max) x 3.35m to eaves (7'3" (9' max) - A really useful and versatile space which provides a generous first floor landing area which would be large enough to accommodate a reception or potential first floor office, having access to under eaves, pitched ceiling with inset skylight to the front, wall mounted Viessmann gas central heating boiler and further doors leading to:
Bedroom 3 - 3.35m x 2.64m max into alcove (11' x 8'8" max into - A pleasant bedroom having useful under eaves alcove, central heating radiator and double glazed window overlooking the rear garden.
Bedroom 4 - 3.56m x 2.64m max (11'8" x 8'8" max) - Having useful under eaves alcove, central heating radiator and double glazed window overlooking the rear garden.
L Shaped Bathroom - 2.34m max x 2.13m max (7'8" max x 7' max) - Appointed with a newly installed, contemporary, three piece white suite comprising panelled bath with chrome taps and tiled splash backs, close coupled WC and pedestal washbasin with chrome taps and tiled splash back, central heating radiator, wall mounted shaver point and pitched ceiling with inset skylight to the front.
Exterior - The property occupies a pleasant position within this small, established, development of similar dwellings, set back behind an open plan frontage which is laid to lawn and bordered to the side by post and rail and panelled fencing. A block set driveway provides off road car standing for several vehicles and continues to the side of the property with gateway leading through into an enclosed rear garden which is bordered in the main by panelled fencing, having initial paved terrace that links back into ground floor Bedroom 2/Reception and pathway leading to a useful timber storage shed at the foot.
Council Tax Band - Rushcliffe Borough Council - Band B
Tenure - Freehold
Additional Notes - We are informed the property is on mains gas, electric, drainage and water (information taken from Energy performance certificate and/or vendor).
Additional Information - Please see the links below to check for additional information regarding environmental criteria (i.e. flood assessment), school Ofsted ratings, planning applications and services such as broadband and phone signal. Note Richard Watkinson & Partners has no affiliation to any of the below agencies and cannot be responsible for any incorrect information provided by the individual sources.
Flood assessment of an area:_
https://check-long-term-flood-risk.service.gov.uk/risk#
Broadband & Mobile coverage:-
https://checker.ofcom.org.uk/en-gb/broadband-coverage
School Ofsted reports:-
https://reports.ofsted.gov.uk/
Planning applications:-
https://www.gov.uk/search-register-planning-decisions
Read less

