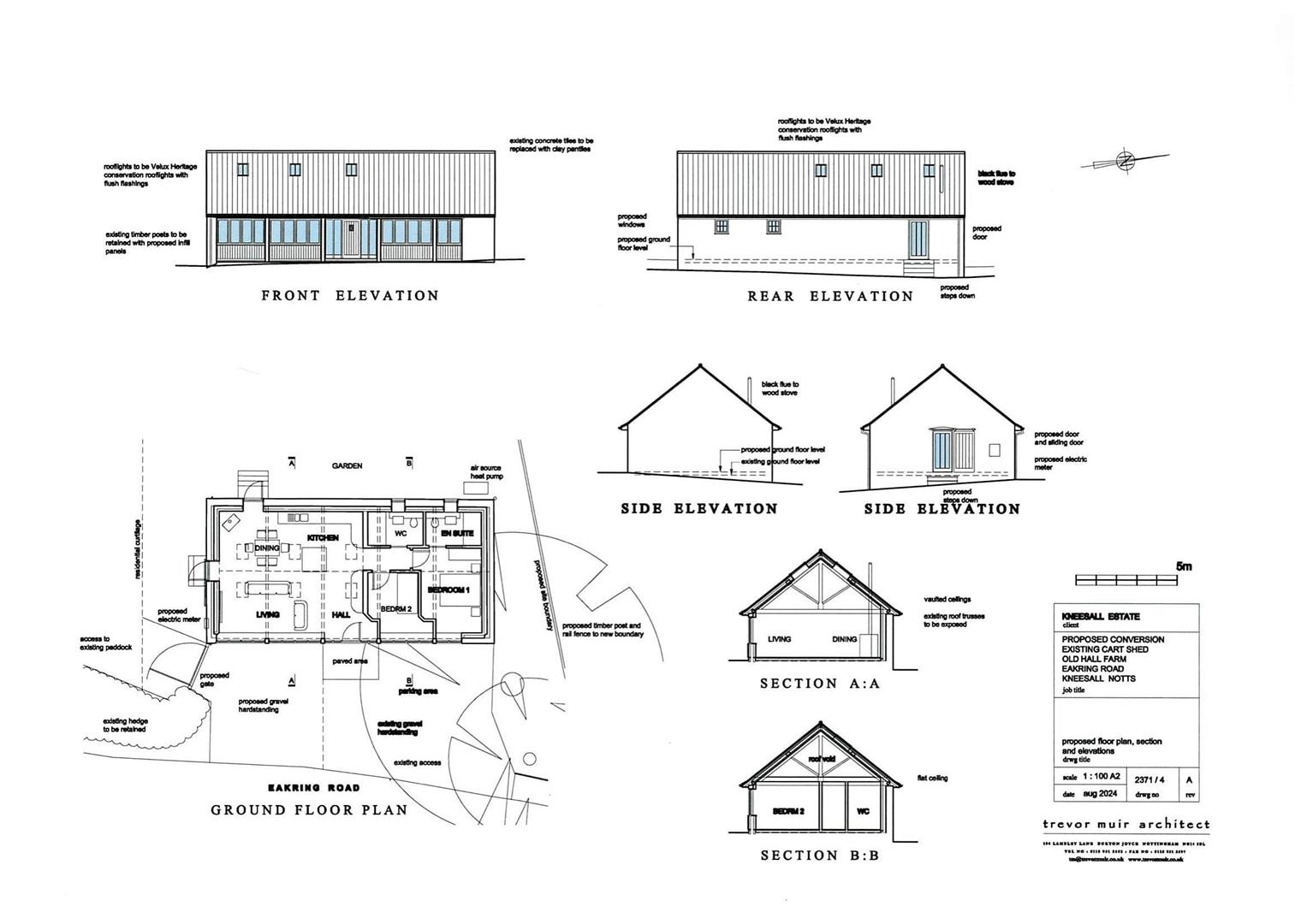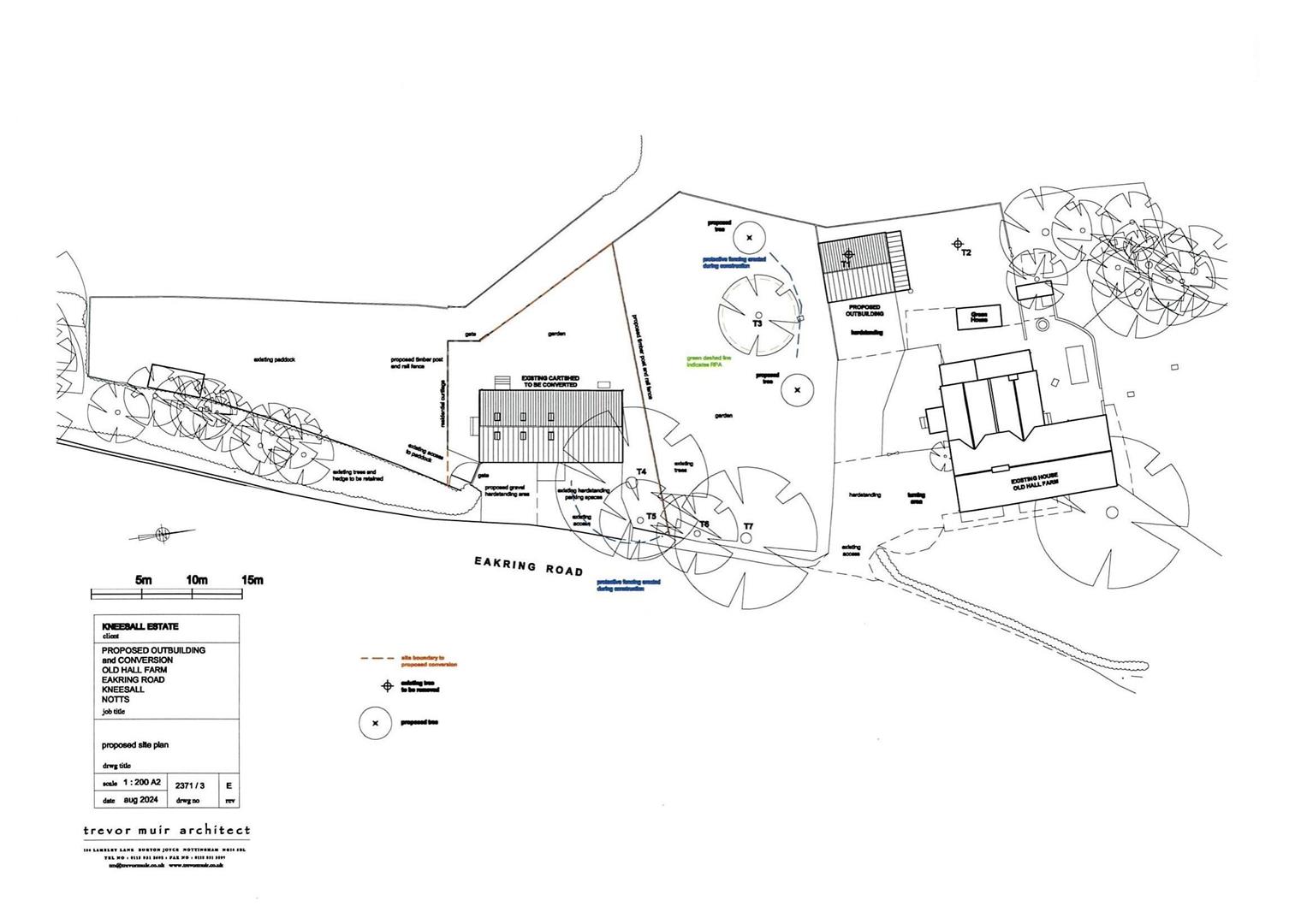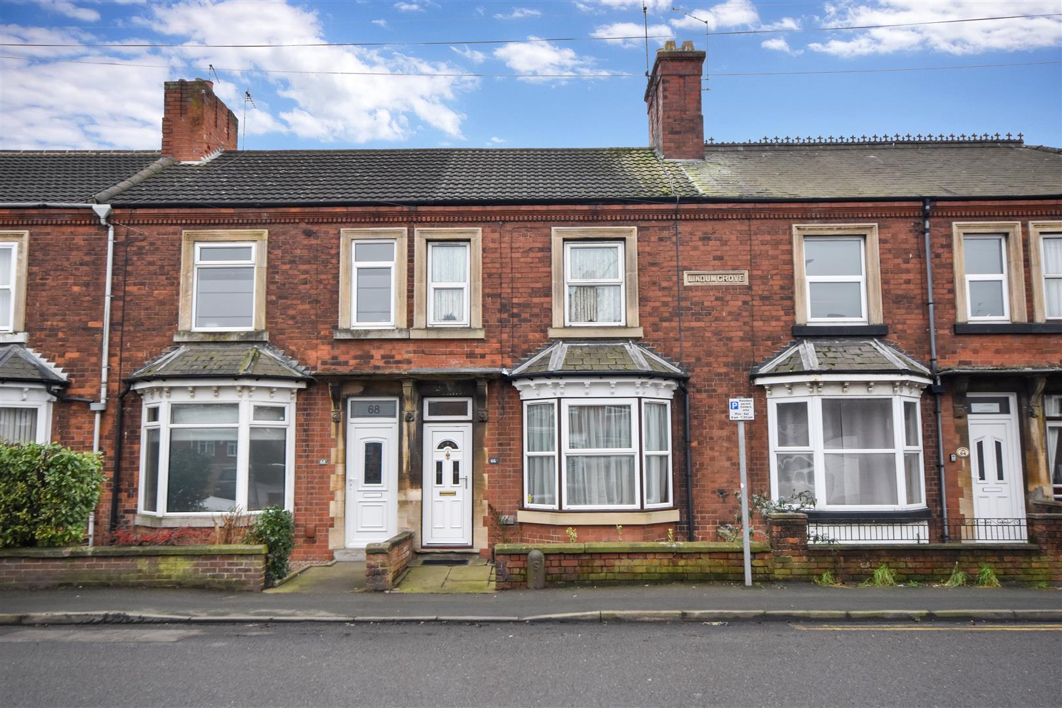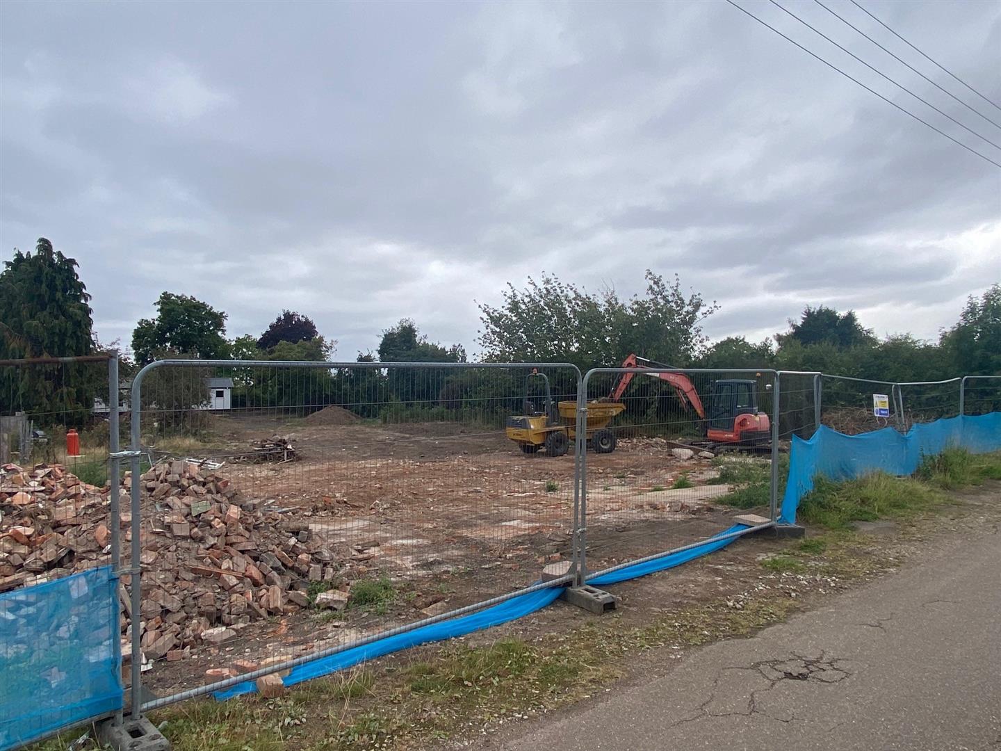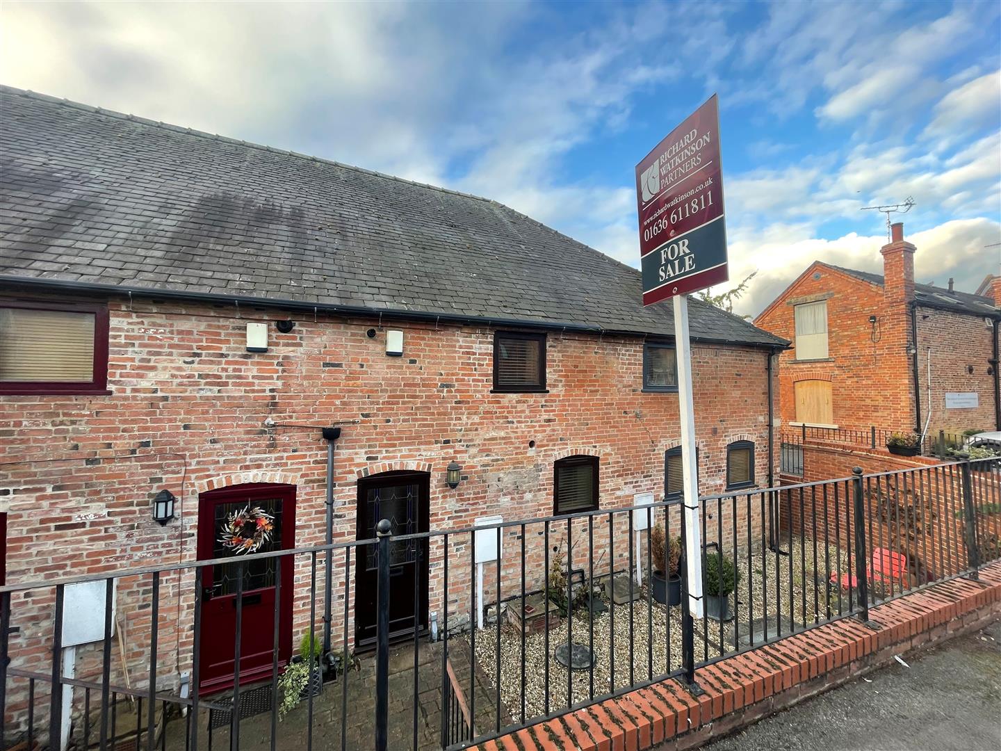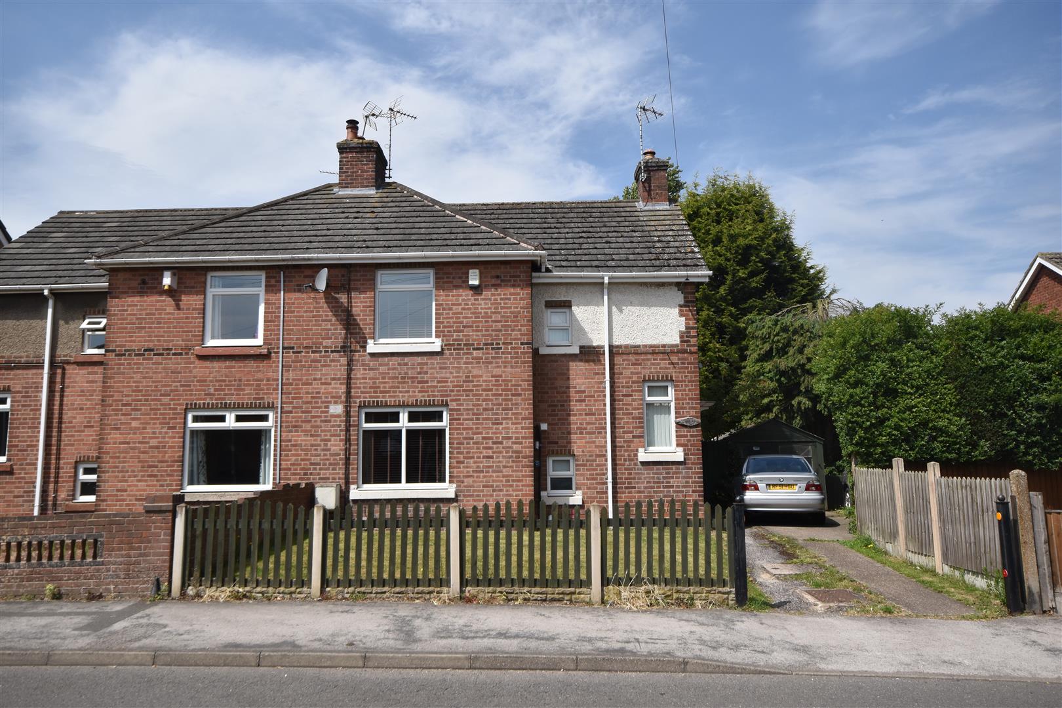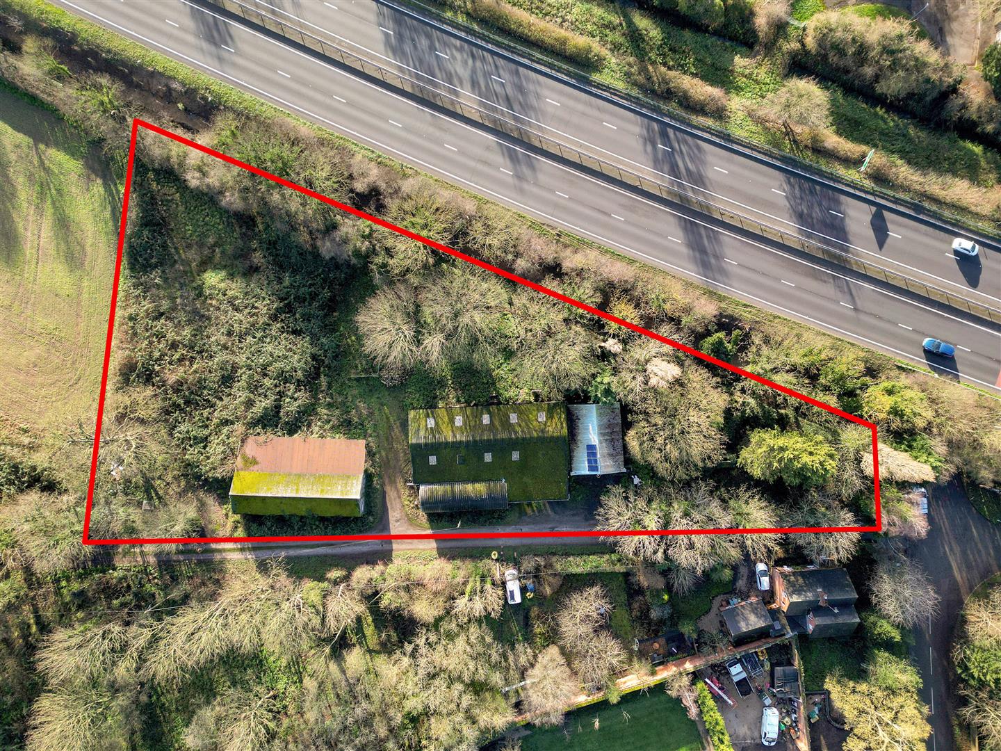A former Cartshed offered with full planning permission for residential conversion together with a small paddock, in all extending to 0.323 Acre or thereabouts. The building provides a gross internal area of 78 sq.m (840 sq.ft) approximately.
The approved plans provide an open plan living kitchen, reception hall area, two bedrooms, master en-suite and separate shower room. The property has road frontage and is delightfully situated within the Kneesall conservation area.
A former Cartshed offered with full planning permission for residential conversion together with a small paddock, in all extending to 0.323 Acre or thereabouts. The building provides a gross internal area of 78 sq.m (840 sq.ft) approximately.
The approved plans provide an open plan living kitchen, reception hall area, two bedrooms, master en-suite and separate shower room. The property has road frontage and is delightfully situated within the Kneesall conservation area.
Design features include existing timber posts to be retained, recessed fully glazed windows, Velux heritage rooflights and clay pan tiles. There is a proposed gravel hardstanding and ample parking space.
The village of Kneesall is set in rolling Nottinghamshire countryside off the A616, approximately equidistant between Newark and Mansfield 10 miles. The village a designated conservation area, has a good range of amenities including the Kneesall Primary School, an Indian Restaurant, The Hay Barn Cafe, and a pre-school nursery. Nearby footpaths and country lanes, ideal for walking and cycling, connect to the beautiful surrounding countryside and neighbouring villages. Just a short drive away is Rufford Abbey and Country Park, Clumber Park, Sherwood Pines and the Sherwood Forest Visitors Centre at Edwinstowe, all providing outdoor activity pursuits.
The larger settlement of Ollerton is situated 4 miles away. Here there are supermarkets and a variety of independent shops. Nearby secondary schools include are available at Ollerton and the Tuxford Academy. Newark is on the main East Coast railway line with rail services to London Kings Cross with journey times of just over 75 minutes.
The Building has 19th Century characteristics. The garden extends to the west of the cartshed. There is a small paddock included in the sale and outlined on the attached plan.
Town And Country Planning - Full planning permission is granted under Newark and Sherwood District Council reference 24/01110/FUL for conversion of existing outbuildings to create one new dwelling. The Conditional Consent is dated 12th September 2024. The permission includes for the erection of a new outbuilding and removal of trees which is relative to the adjoining property known as Old Hall, Main Street, Kneesall.
Listed Building Consent is granted under Newark and Sherwood District Council reference 24/01222/LBC. This was necessary as the building is within the residential curtilage of Old Hall Farmhouse, a Grade II* listed building.
Documents and plans can be viewed on the Newark and Sherwood District Council Planning website. https://www.newark-sherwooddc.gov.uk/viewcommentplanningapplication/
Architects Site Plan - SEE BELOW
Proposed Flooplans - SEE BELOW
Outlined Plan - SEE BELOW OUTLINED IN RED
Services - Mains water and electricity are understood to be available.
Prospective purchasers should make their own enquiries as to the technical requirements for connections and satisfy themselves on the technical details and costs.
Drainage is proposed by means of a Package Treatment Plant.
Conditions Of Sale - 1. Purchasers shall be responsible for the erection of a timber post and rail fence to the extent of the North boundary in accordance with the plans for soft landscaping and boundary treatments under Condition 08 of the planning permission. The fence shall be completed prior to commencement of construction works.
2. There shall be no additional windows in the North elevation of the proposed dwelling or any subsequent extensions to the building.
Tenure - The property is freehold.
Possession - Vacant possession will be given on completion.
Viewing - Strictly by appointment with the selling agents.
Community Infrastructure Levy (Cil) - The CIL is not payable on the development.
Bio-Diversity Net Gain (Bng) - A Bio-Diversity Gain Plan has been submitted to the planning authority and the development is exempt from the Bio-Diversity Gain Condition.
Read less

