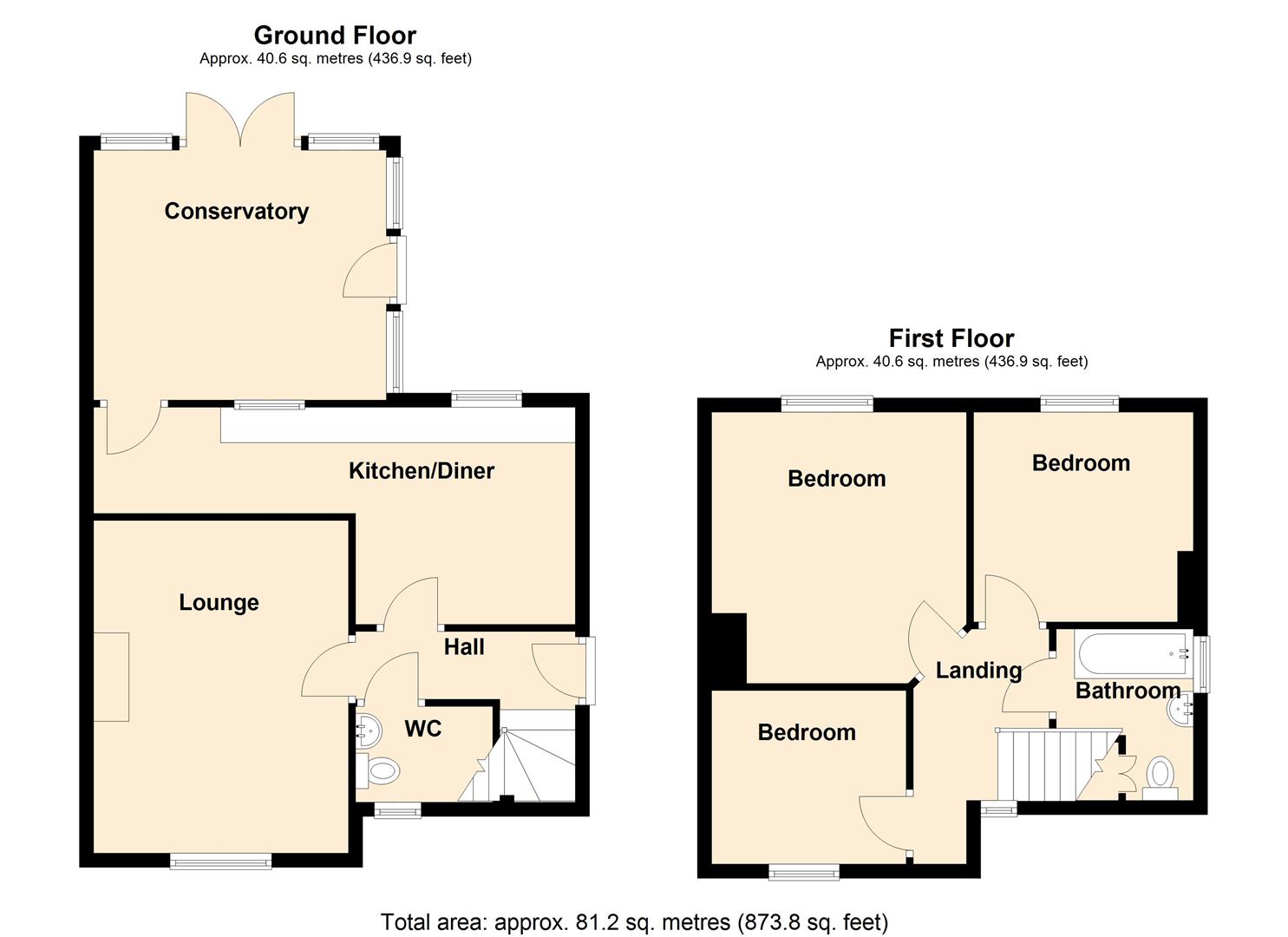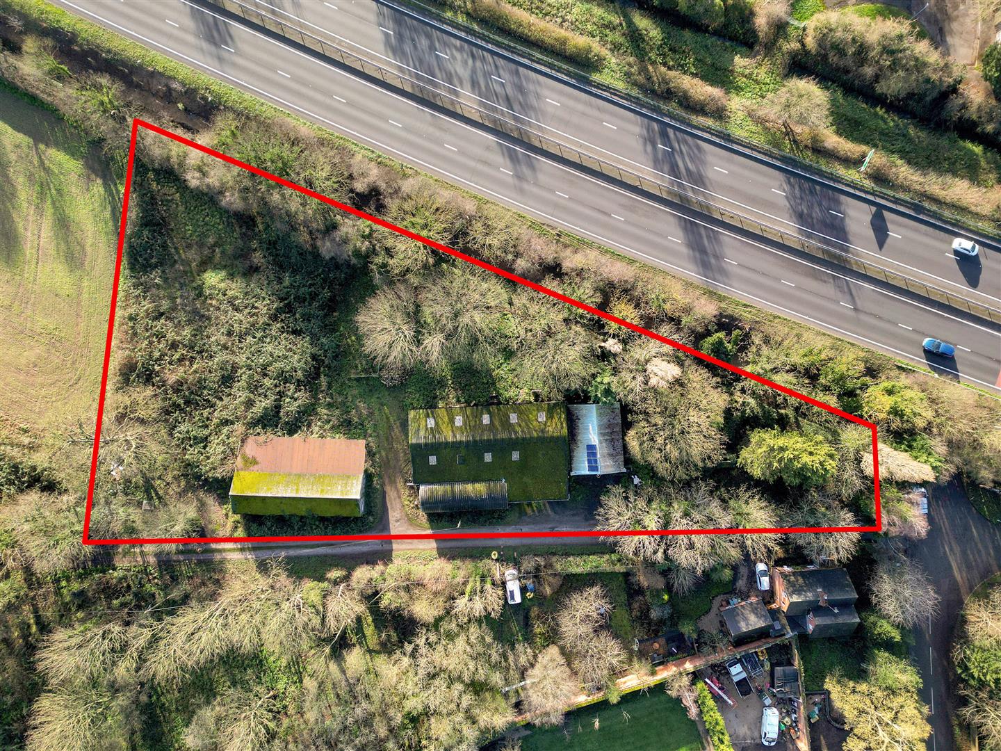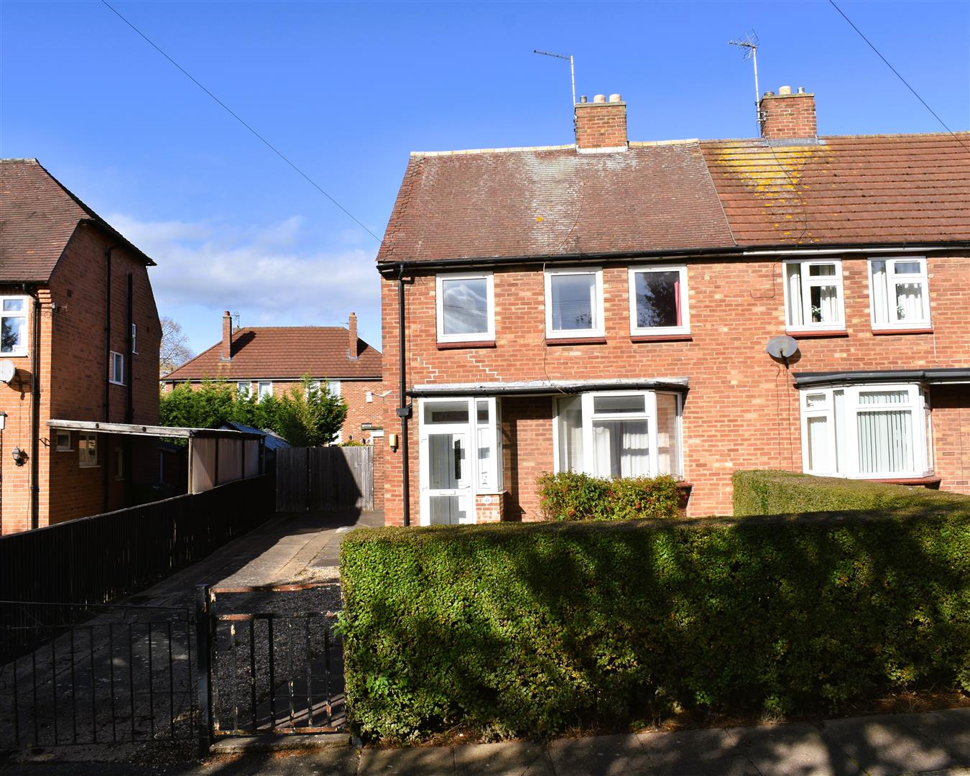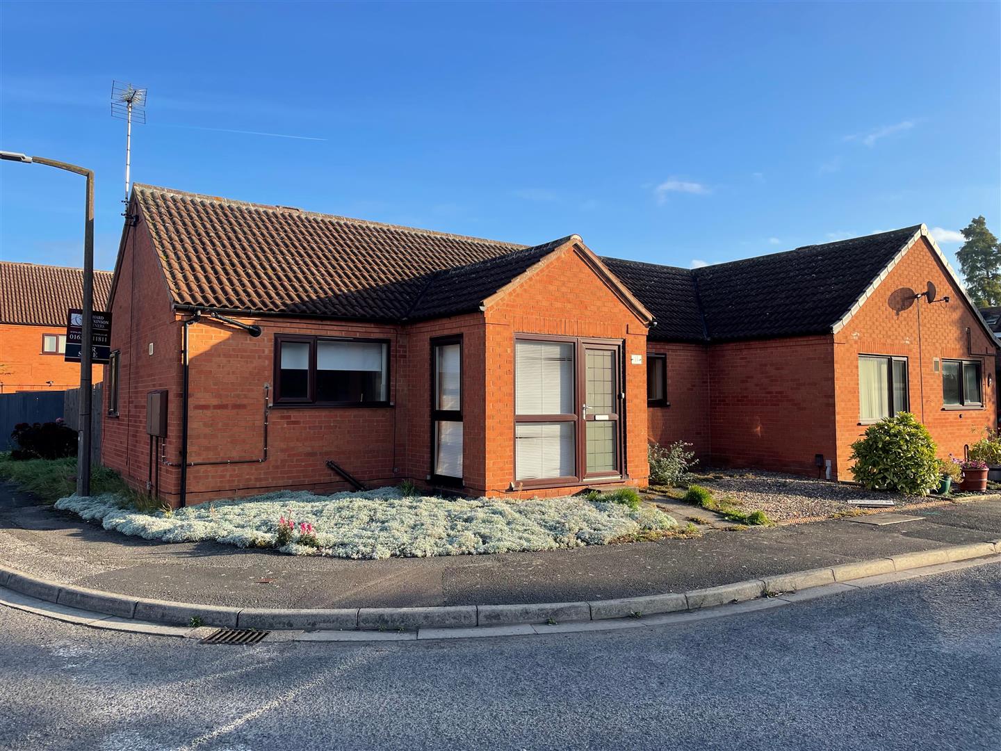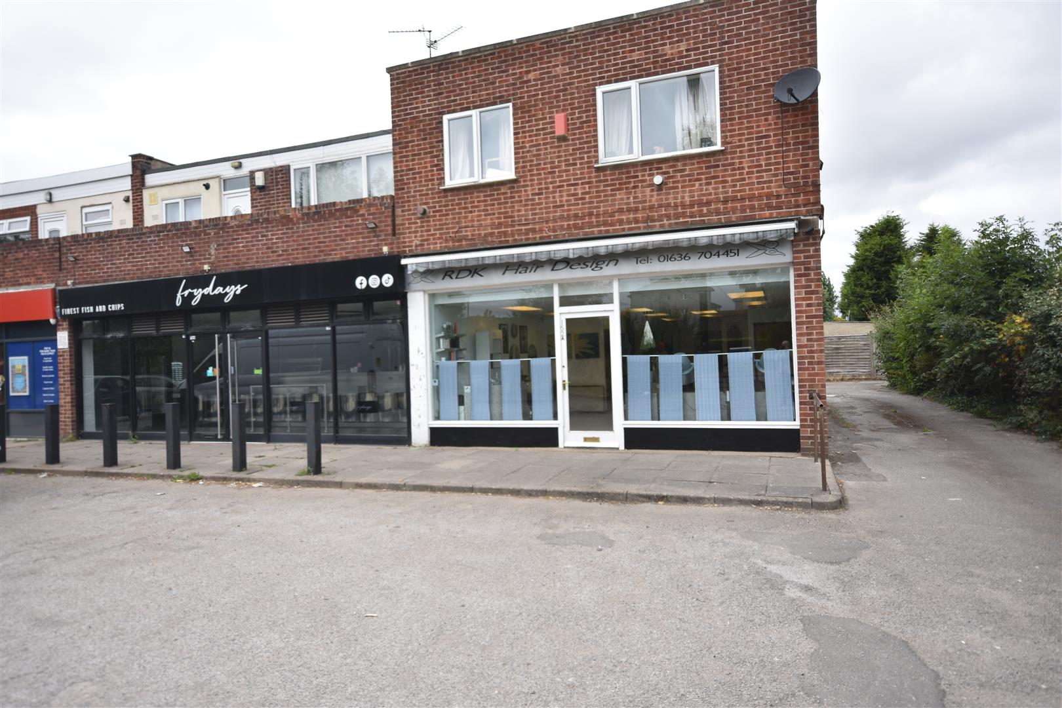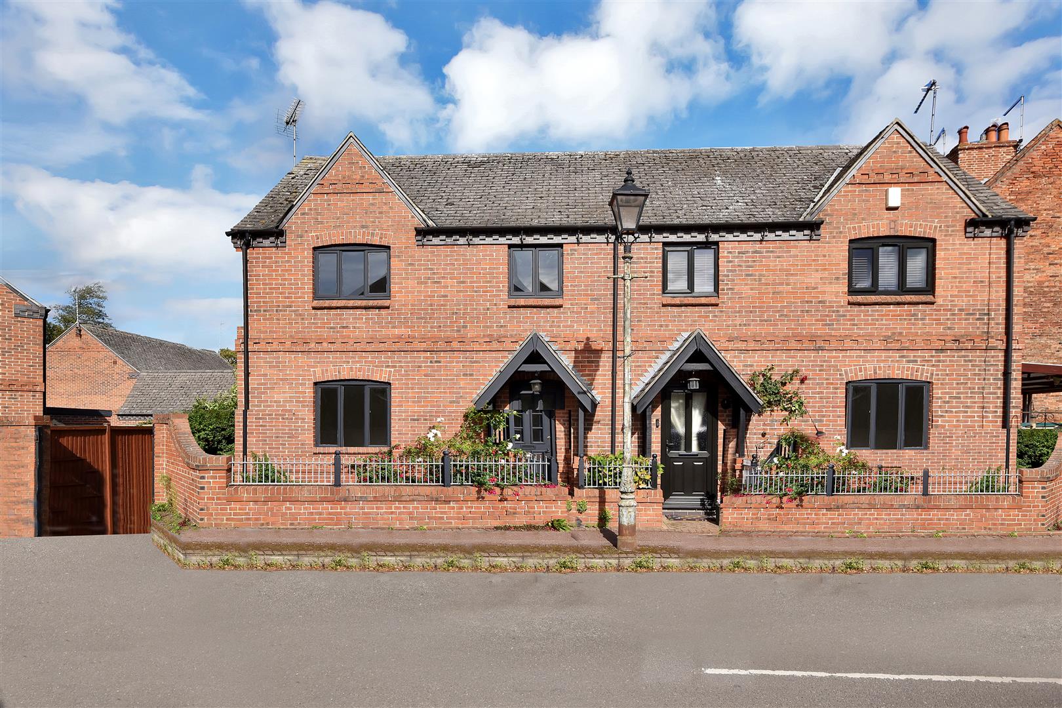Conveniently positioned on Whinney Lane in New Ollerton close to local amenities, this well presented and maintained semi-detached family home offers living accommodation with three well-proportioned bedrooms, ideal for families seeking a comfortable home, set on a spacious plot with secluded gardens.
On entering, there is a hallway and WC, spacious living room, dining kitchen ideal for family dining and gatherings, leading to a modern UPVC conservatory extension offering further living space and with French doors connecting to the patio and lovely rear garden. On the first floor there are three family sized bedrooms and a bathroom.
The property features outside space with a large, secluded rear garden, complete with a well-maintained lawn and a patio terrace, perfect for alfresco dining or a children's play area. Additionally to the frontage, there is ample parking available, with space for up to three vehicles on the driveway.
Equipped with gas central heating and UPVC double-glazed replacement windows, ensuring warmth and energy efficiency throughout the year. Its convenient location means you are close to local shops, a medical centre, and a Tesco supermarket, making daily errands a breeze.
In summary, this semi-detached three-bedroom house on Whinney Lane is a fantastic opportunity for those looking for a family-friendly home in a well-connected area. With its spacious interiors, lovely garden, and proximity to essential amenities, it is sure to attract interest from a variety of buyers. There is also reputable primary, junior and academy schooling close by.
This semi-detached house was built c.1920 and constructed of brick elevations under a tilled roof covering, re-roofed c.2010. There are uPVC double glazed replacement windows, central heating system is gas fired and a modern Worcester boiler was fitted c.2010. The property has been well maintained throughout and occupies a generous sized plot. The living accommodation is arranged over two levels and can be described in more detail as follows:
Ground Floor -
Entrance Hall - 3.10m x 0.97m (10'2 x 3'2 ) - UPVC double glazed side entrance door, radiator, staircase leading to first floor.
Wc - UPVC double glazed window to the front, extractor fan, low suite WC, pedestal wash hand basin, ceramic tilled floor.
Under Stairs Storage Area - wall cupboard housing electric consumer unit.
Living Room - 4.55m x 3.63m (14'11 x 11'11) - UPVC double glazed window to the front elevation, radiator, tiled fireplace and hearth with wooden fire surround housing electric fire, coved ceiling Virgin Media point, BT point.
Dining Kitchen - 3.02m x 3.05m (9'11 x 10') - (plus 12'5 x 4'11)
L shaped room, space for dining table, two uPVC double glazed windows to rear elevation. Double panelled radiator and part tilled walls. Range of fitted kitchen units include base cupboards and draws, working surfaces over, inset stainless steel 1.5 bowl sink and drainer with mixer tap, tilling to splashbacks, wall mounted eye level cupboards, extractor fan, plumbing and space for a dishwasher. Integral appliances include an electric oven and AEG electric hob, wooden part glazed rear entrance door leading to conservatory.
Conservatory - 4.19m x 3.56m (13'9 x 11'8 ) - A uPVC double glazed conservatory built on a brick base with a polycarbonate roof covering, side door leading to garden, French doors connecting to patio terrace, two radiators. Utility area with a range of useful fitted units comprising base cupboards and drawers with working surfaces over, plumbing and space for washing machine, space for a dryer.
First Floor -
Landing - UPVC double glazed window to the front, loft access hatch.
Bedroom One - 3.81m x 3.68m (12'6 x 12'1 ) - UPVC double glazed window to the rear, radiator.
Bedroom Two - 3.02m x 3.02m (9'11 x 9'11 ) - UPVC double glazed window to the rear, radiator.
Bedroom Three - 2.77m x 2.24m (9'1 x 7'4 ) - UPVC double glazed windows to the front, radiator.
Bathroom - 1.96m x 1.37m (6'5 x 4'6 ) - (plus 3'5 x 3'2)
Suite comprising panelled bath with mixer tap and shower over, tiled splashbacks, pedestal wash hand basin, low suite WC, pine panelled walls, built in cupboard, double panelled radiator and uPVC double glazed window to the side.
Outside - To the frontage there is a garden laid to lawn, driveway with tarmac and concrete hardstanding providing parking for up to three cars. To the rear is a spacious and secluded garden laid out with areas of lawn and a pleasant concrete terrace with surrounding wall connecting to the conservatory. this vast garden extends to the rear of the boundary and is part divided by a laurel hedge which leads to the rear most part of the garden which is laid to lawn and has a sunken area which is well screened by a variety of trees including, conifer, poplar, lilac, birch and holly creating a private garden area. There is a garage/workshop building constructed with sheets likely to contain asbestos, there are wooden centre opening doors, this building is located to the rear of the plot. Outside tap, wooden gate connecting to the frontage and driveway.
Front View Of Property -
Services - Mains water, electricity, gas and drainage are all connected to the property. The property has a gas fired central heating system with a Worcester boiler fitted approximately 2010.
Tenure - The property is freehold.
Mortgage - Mortgage advice is available through our Mortgage Adviser. Your home is at risk if you do not keep up repayments on a mortgage or other loan secured on it.
Viewing - Strictly by appointment with the selling agents.
Possession - Vacant possession will be given on completion.
Council Tax - The property comes under Newark and Sherwood District Council Tax Band A.
Read less

