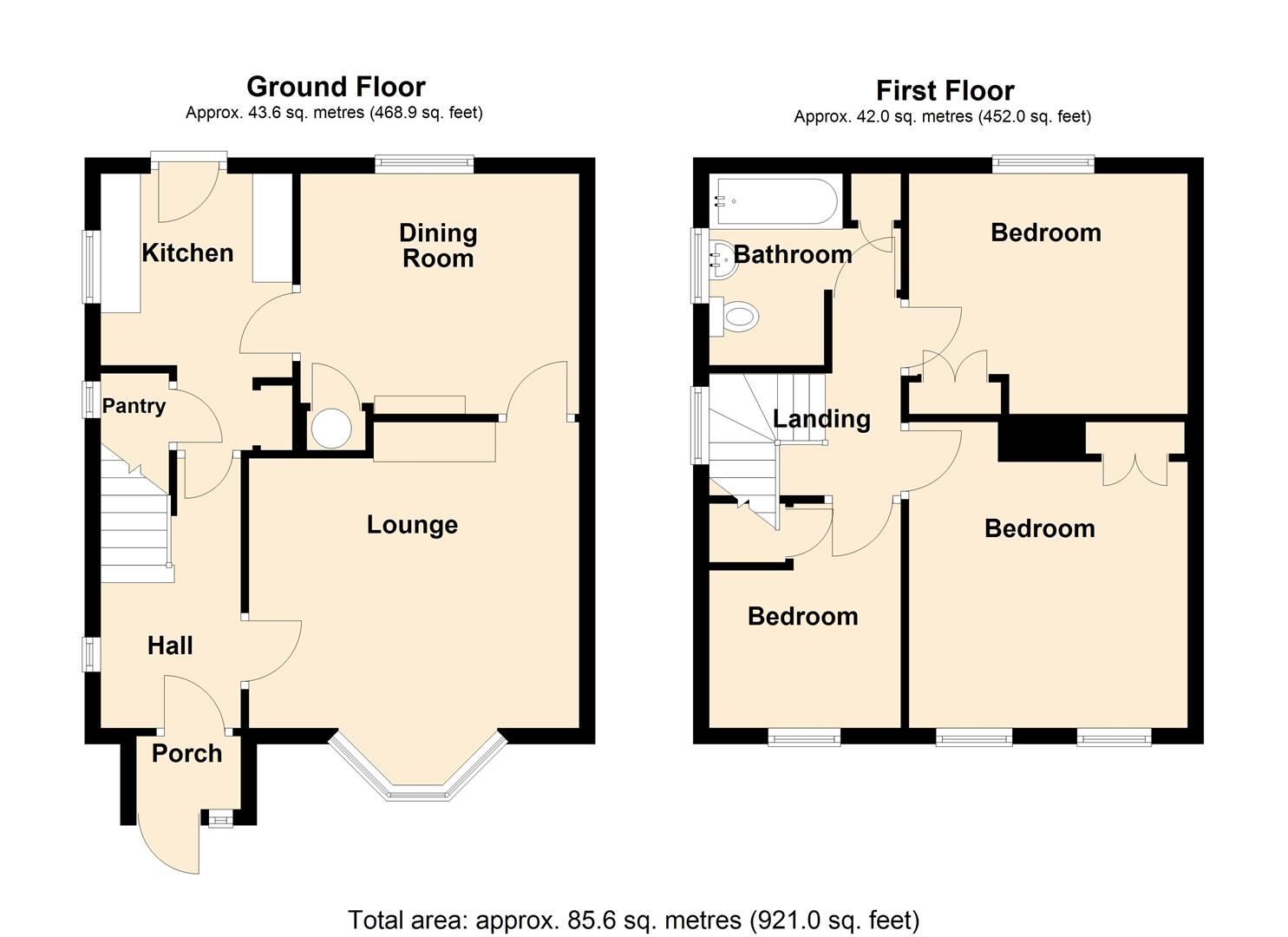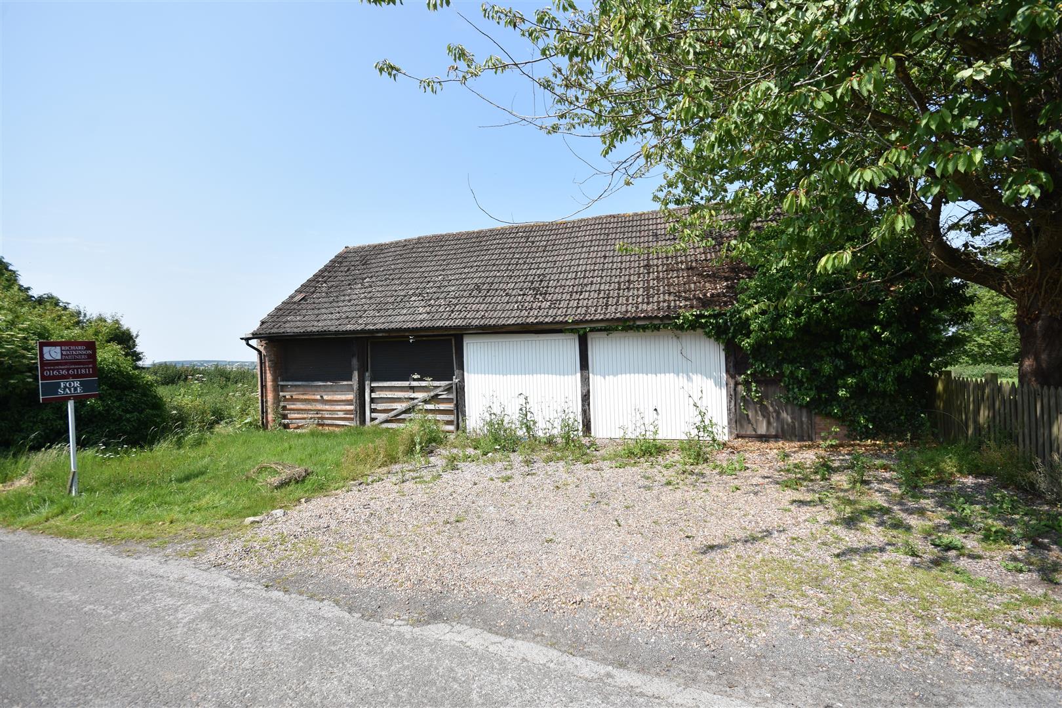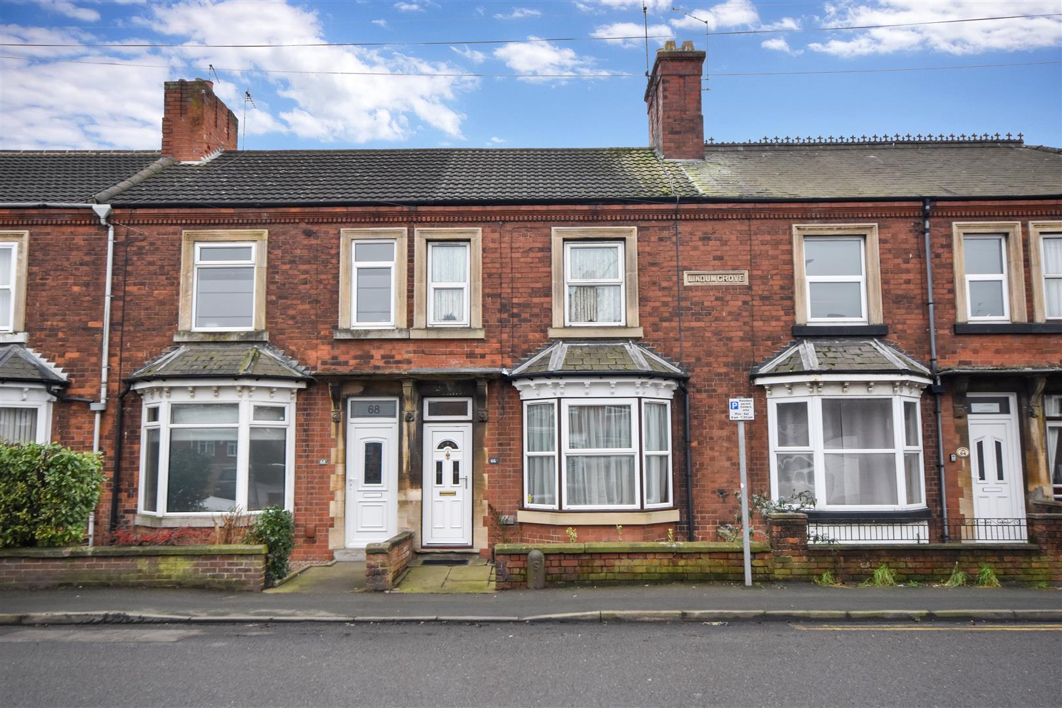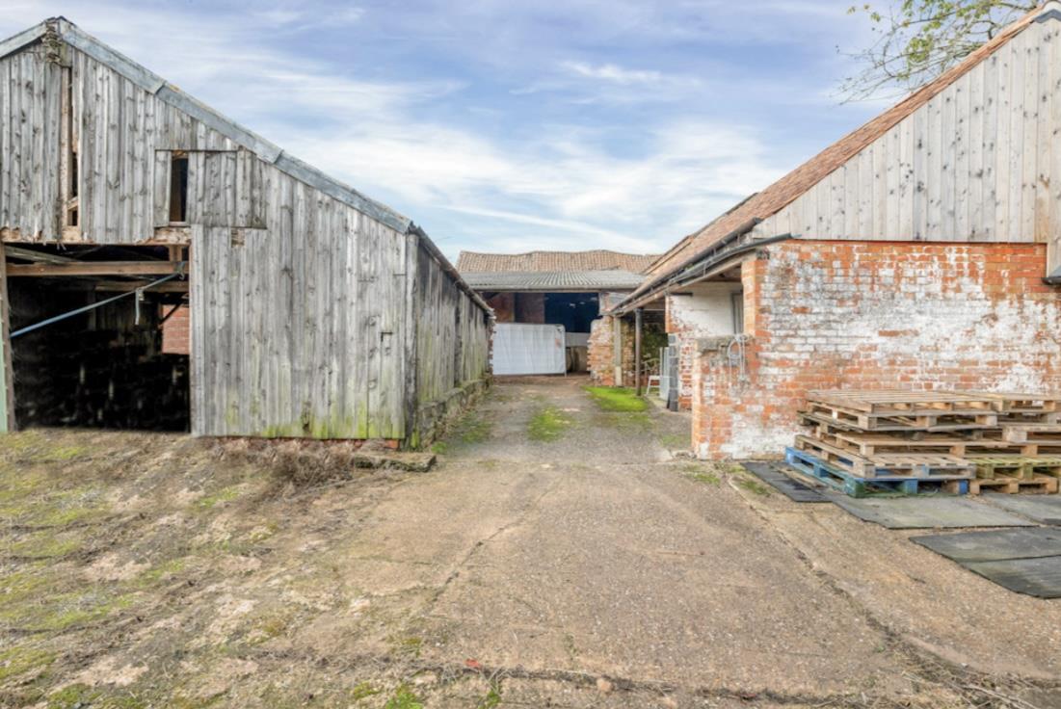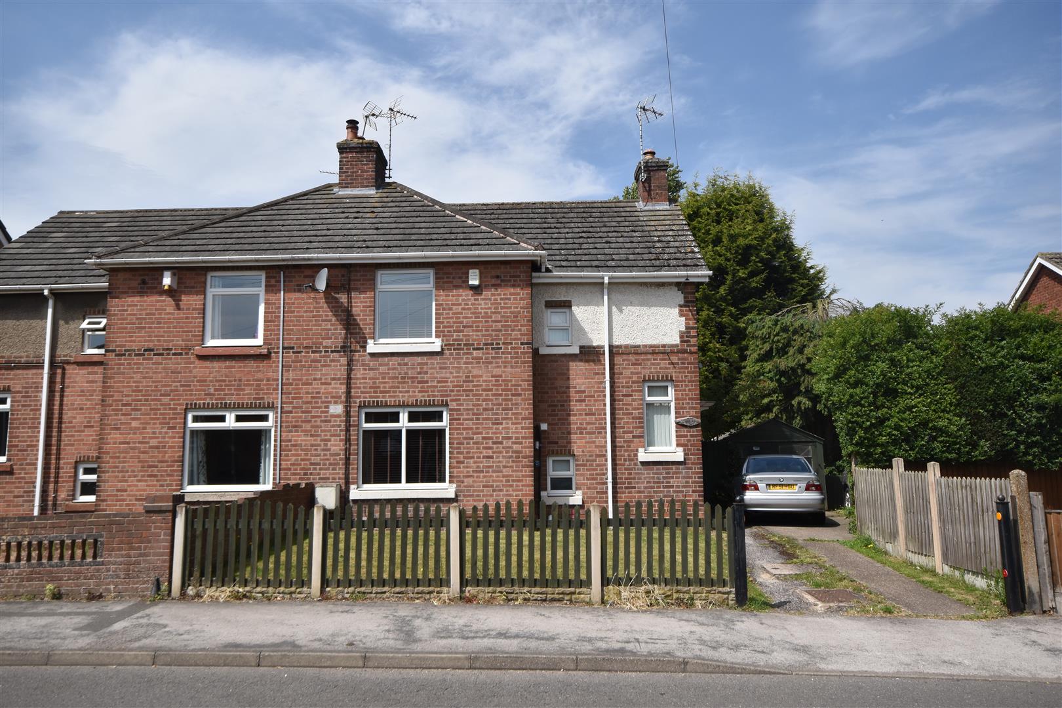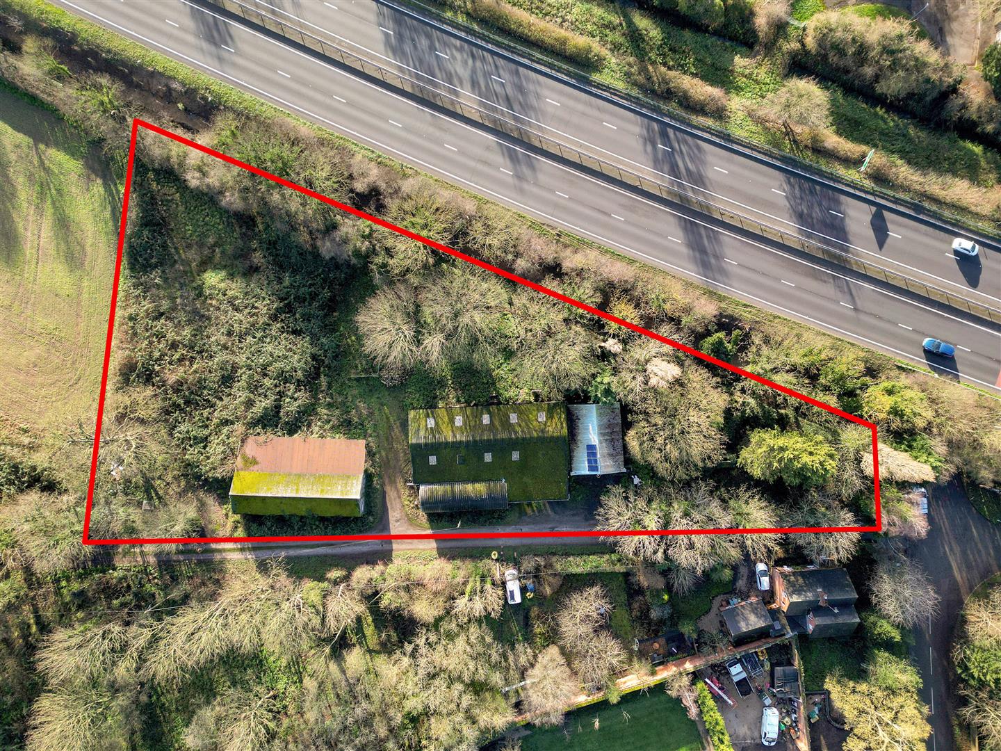Well positioned on Winthorpe Road, this semi-detached family-size home presents an excellent opportunity for those seeking a property with potential. Offering three well-proportioned bedrooms, this residence is ideally suited for families, investors, or first-time buyers looking to make their mark.
The property is conveniently located within a mile of Newark Town Centre, ensuring easy access to local amenities while enjoying a peaceful setting off a service road. The home is set back behind a deep frontage, providing a sense of privacy and ample parking space on the driveway, complemented by attractive front gardens and enclosed rear gardens.
Upon entering, you are welcomed by an entrance hall that leads to a spacious lounge, perfect for relaxation. The dining room offers a delightful space for family meals and gatherings, this connects to the kitchen, offering potential to create an open-plan layout. The first floor features three bedrooms, along with a family bathroom.
This property benefits from gas central heating, cavity wall and loft insulation, and uPVC double glazed windows, ensuring warmth and energy efficiency. While the home requires some updating, it presents a fantastic canvas for personalisation and enhancement.
In summary, this semi-detached house on Winthorpe Road is a promising prospect for those looking to invest in a family-friendly environment, with the potential to create a truly wonderful home. Don't miss the chance to explore the possibilities this property has to offer.
Conveniently situated within comfortable reach of excellent local amenities, including shops and schools and around one mile from Newark town centre. Local supermarkets include Morrisons, Asda, Waitrose and Aldi. There is also a recently opened M&S food hall. Newark town centre has an attractive, mostly Georgian, Market Square which holds regular markets and has a variety of independent shops, boutiques, bars, restaurants and cafes. Nearby Sconce Hills and Devon Park offers pleasant walking trails and riverside walks and there is the Rumble cafe and children's play park. Newark Northgate railway station has fast trains connecting to London King's Cross with journey times in the region of 1 hour 15 minutes. Newark Castle station has trains connecting to Nottingham, Lincoln and Leicester. There are nearby access points for the A1 and A46 dual carriageways. Newark has primary and secondary schooling of good repute and a General Hospital.
This semi-detached house was built to a good standard for the local authority circa 1950, and constructed of brick under a tiled roof covering. There is cavity wall and loft insulation, uPVC double glazed windows and gas fired heating with a back boiler. The living accommodation is laid out over two floors and can be described in more detail as follows.
Ground Floor -
Entrance Porch - UPVC double glazed front entrance door and windows.
Entrance Hall - 3.38m x 1.78m (11'1 x 5'10 ) - UPVC double glazed front entrance door, uPVC double glazed side window, double panelled radiator and staircase to first floor.
Lounge - 3.99m x 3.38m (13'1 x 11'1 ) - Walk in bay window with uPVC double glazed window to front elevation, double panelled radiator, gas fire.
Dining Room - 3.33m x 2.77m (10'11 x 9'1 ) - Gas fire with central heating back boiler, uPVC double glazed window to rear elevation, double panelled radiator and cupboard housing hot water cylinder.
Kitchen - 2.69m x 2.39m (8'10 x 7'10 ) - UPVC double glazed side window. Light oak style kitchen units comprise base cupboards and drawers with working surfaces over, inset stainless steel sink and drainer, tiling to splashbacks, eye level wall mounted cupboard. Plumbing and space for automatic washing machine, gas point and space for a cooker. There is a walk in pantry with wall mounted shelving and thrawl (original cold shelf) and built in storage cupboard in recess. There is a uPVC double glazed rear entrance door.
First Floor -
Landing -
Bedroom One - 3.38m x 3.35m (11'1 x 11' ) - Two uPVC double glazed windows to front elevation, radiator, picture rail and built in double wardrobe with cupboards over.
Bedroom Two - 3.33m x 3.02m (10'11 x 9'11) - UPVC double glazed window to rear elevation, radiator, built in double wardrobe and cupboards over.
Bedroom Three - 2.79m x 2.49m (9'2 x 8'2 ) - (overall measurement including cupboard over stairs)
UPVC double glazed window to front elevation, radiator, built in storage cupboard over stairs.
Bathroom - 2.44m x 1.50m (8' x 4'11 ) - (plus 4'11 x 2'11)
UPVC double glazed window to side elevation, double panelled radiator. White suite comprising low suite WC, wash hand basin, panelled bath with electric shower over, tiling to splashbacks and built in cupboard.
Outside - Centre opening gates give access to the enclosed frontage which has a driveway that provides ample off road parking for at least three cars. There is a pleasant front garden laid to lawn with hedgerows to the front and side boundaries.
Moving to the rear there is a brick built outbuilding comprising garden shed (7'5 x 7') with double power points and light , WC with high suite WC and coal shed. The rear garden is laid out with lawn extending to the boundaries where there is close boarded wooden fencing. Additionally there is a paved pathway and yard/patio area.
Tenure - The property is freehold.
Services - Mains water, electricity, gas and drainage are all connected to the property.
Possession - Vacant possession will be given on completion.
Viewing - Strictly by appointment with the selling agents.
Council Tax - The property comes under Newark and Sherwood District Council Tax band A.
Read less

