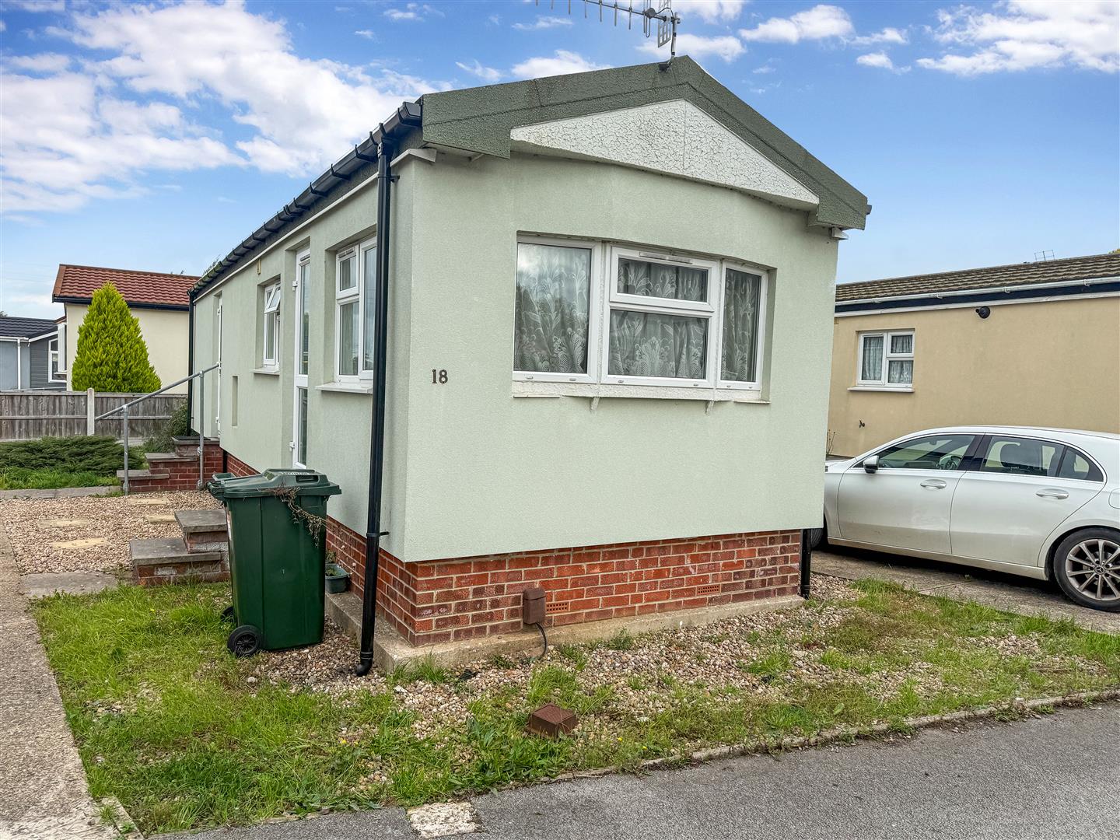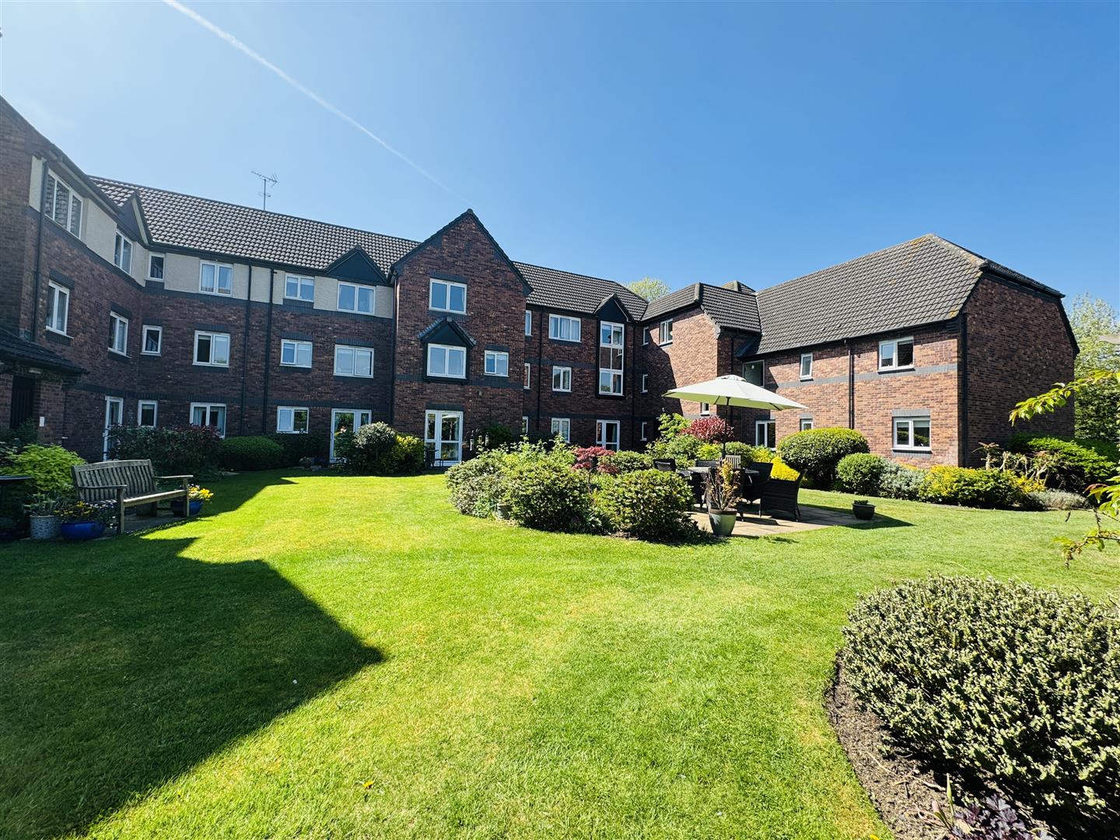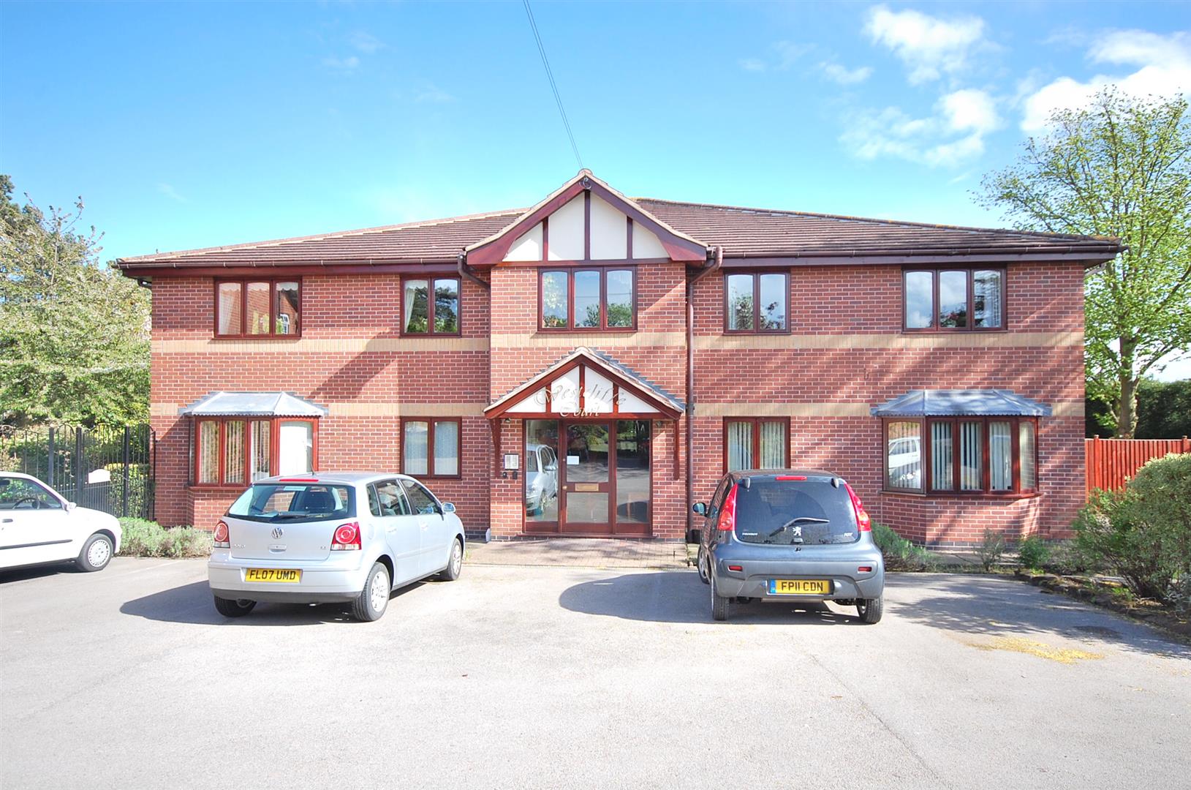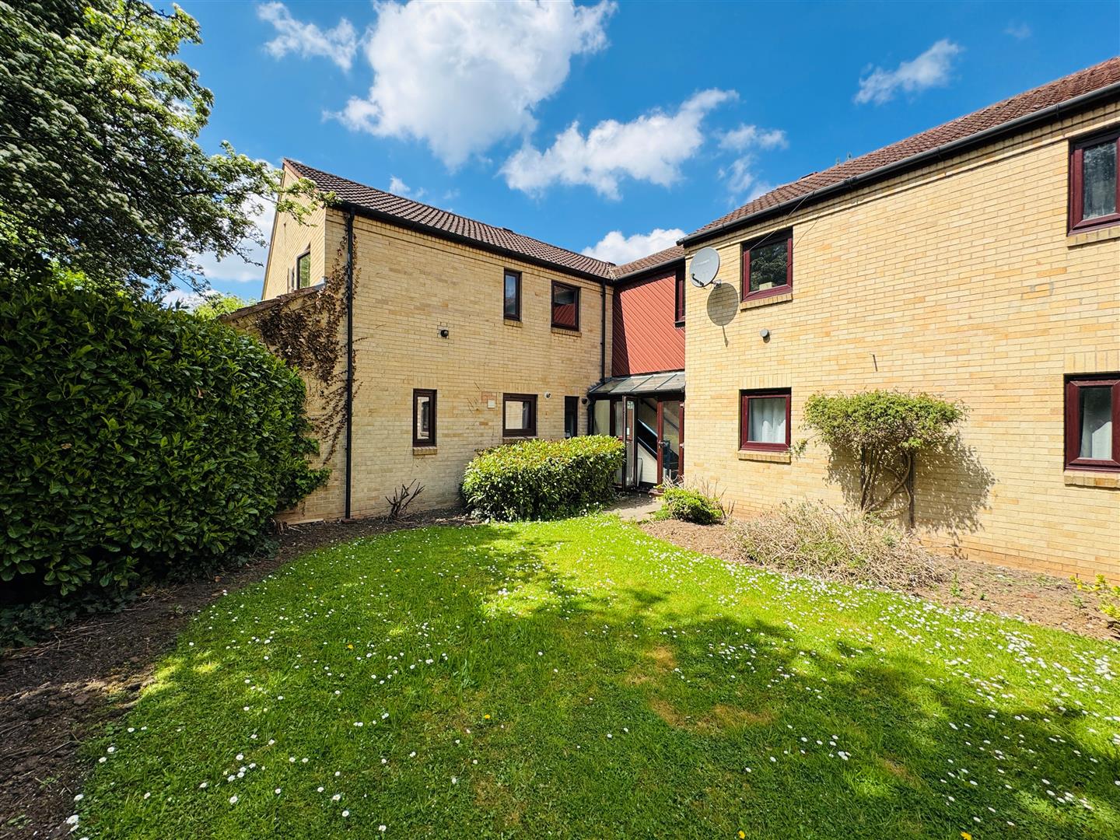* IN A POPULAR AND TRANQUIL SETTING * DETACHED PARK HOME * APPROXIMATELY 40FT X 10FT * TRIPLE ASPECT LOUNGE WITH DOOR TO THE OUTSIDE * FITTED KITCHEN * 2 BEDROOMS (1 DOUBLE AND 1 SINGLE) * MODERN SHOWER ROOM * LANDSCAPED WITH GRAVELLED & PAVED AREAS, ARTIFICIAL GRASS * DRIVEWAY, PARKING SPACE FOR ONE CAR *
Occupying a popular and tranquil setting, this detached park home measures approximately 40ft x 10ft and provides accommodation as follows: a triple aspect lounge with door to the outside, a fitted kitchen, 2 bedrooms (1 double and 1 single) and a modern shower room. The plot and gardens are landscaped with gravelled and paved areas, artificial grass and a driveway providing parking space for one car.
Accommodation - A small flight of external steps and a raised paved pathway lead to the uPVC double glazed front door leading into the entrance hall.
Entrance Hall - With coved ceiling, central heating radiator and laminate flooring.
Kitchen - Fitted with a range of base and wall cabinets with rolled edge worktops and tiled splashbacks, an inset stainless steel single drainer sink with hot and cold taps and a built-in oven with four zone electric hob and extractor hood over. There is space for further appliances including a recess and plumbing for a washing machine. uPVC double glazed windows to both the side elevations, a central heating radiator, a wall mounted Vaillant combination boiler and a doorway into the lounge.
Lounge - A well proportioned triple aspect reception room with a central heating radiator, uPVC double glazed windows to both the front and side aspects and a uPVC double glazed door to the outside.
Bedroom One - A double bedroom with a central heating radiator and a uPVC double glazed window to the rear aspect.
Bedroom Two - With a central heating radiator and a uPVC double glazed door to the side aspect.
Shower Room - Including a quadrant shower enclosure with glazed sliding screen and mains fed shower. There is a vanity wash basin with mixer tap and bathroom storage below plus a dual flush toilet. Acrylic panelling for splashbacks, a uPVC double glazed obscured window to the side elevation and a white towel radiator.
Gardens - With relatively low maintenance gardens surrounding the property including artificial grass, paved patio seating areas and a useful garden shed.
Site Details - The purchase price is for the park home itself with the existing Lease for the plot available for assignment, subject to completing the necessary paperwork and meeting the current site rules. The site fees are currently �245.16 per month, payable to Wyldecrest and reviewed annually. The fees include the site owners responsibility to maintain any communal parts. Electric is individually metered and billed, bottled gas is supplied direct by Calor. Water and drainage billed through Wyldecrest at �44.73 per month.
Radcliffe On Trent - Radcliffe on Trent has a wealth of amenities including a good range of shops, doctors, dentists, schooling for all ages, restaurants and public houses, golf and bowls clubs, regular bus and train services (Nottingham to Grantham line). The village is conveniently located for commuting to the cities of Nottingham (6m) Newark (14m) Grantham (18m) Derby (23m) Leicester (24m) via the A52, A46, with the M1, A1 and East Midlands airport close by.
Council Tax - The property is registered as council tax band A.
Viewings - By appointment with Richard Watkinson & Partners.
Additional Information - Please see the links below to check for additional information regarding environmental criteria (i.e. flood assessment), school Ofsted ratings, planning applications and services such as broadband and phone signal. Note Richard Watkinson & Partners has no affiliation to any of the below agencies and cannot be responsible for any incorrect information provided by the individual sources.
Flood assessment of an area:_
https://check-long-term-flood-risk.service.gov.uk/risk#
Broadband & Mobile coverage:-
https://checker.ofcom.org.uk/en-gb/broadband-coverage
School Ofsted reports:-
https://reports.ofsted.gov.uk/
Planning applications:-
https://www.gov.uk/search-register-planning-decisions
Read less








