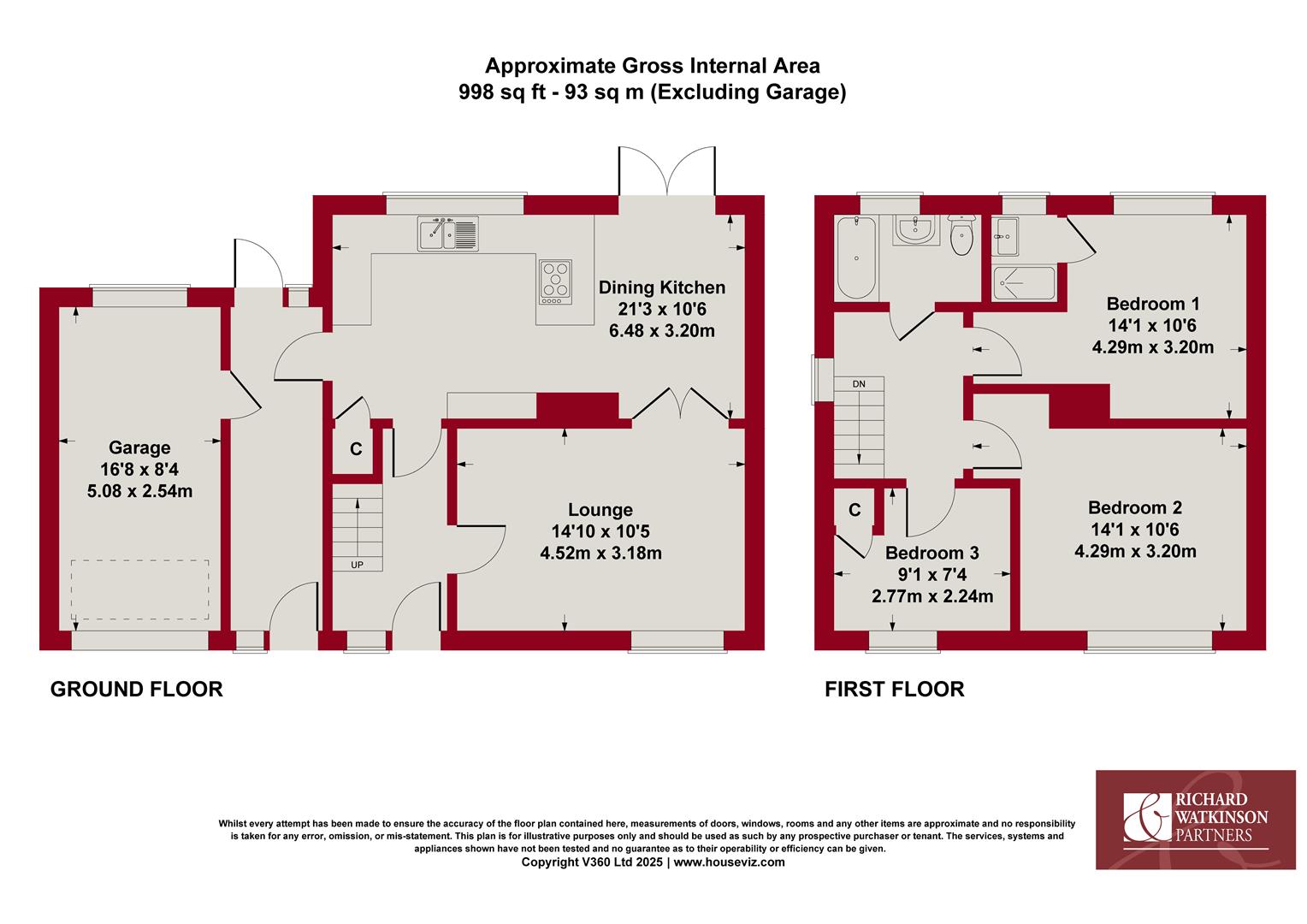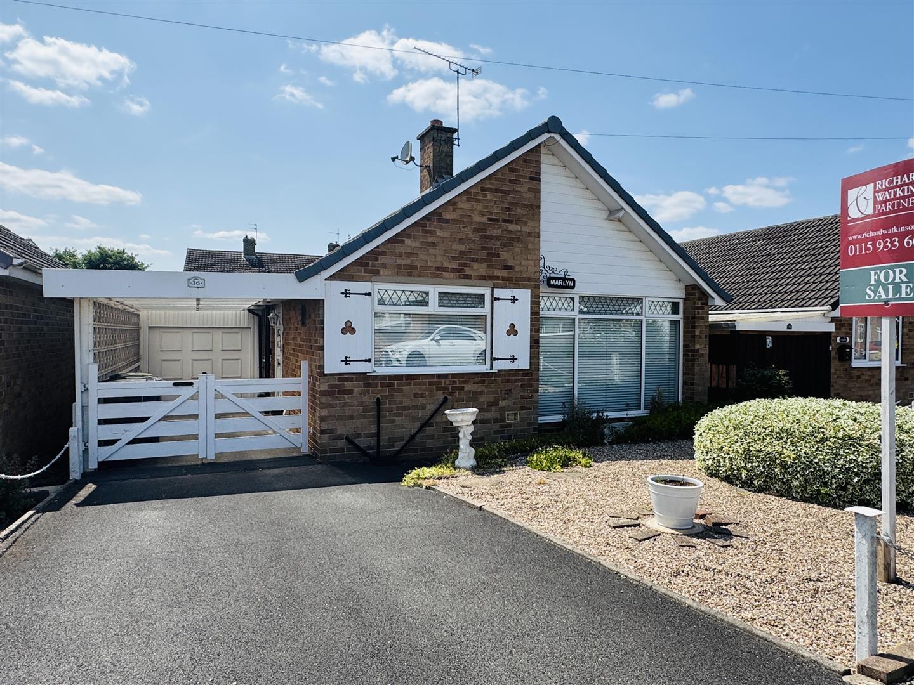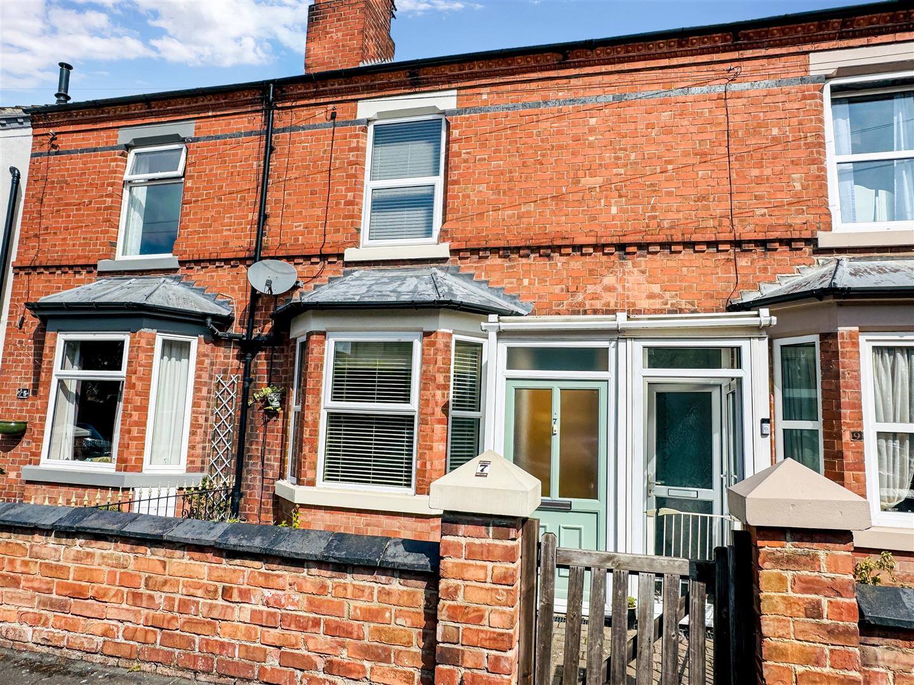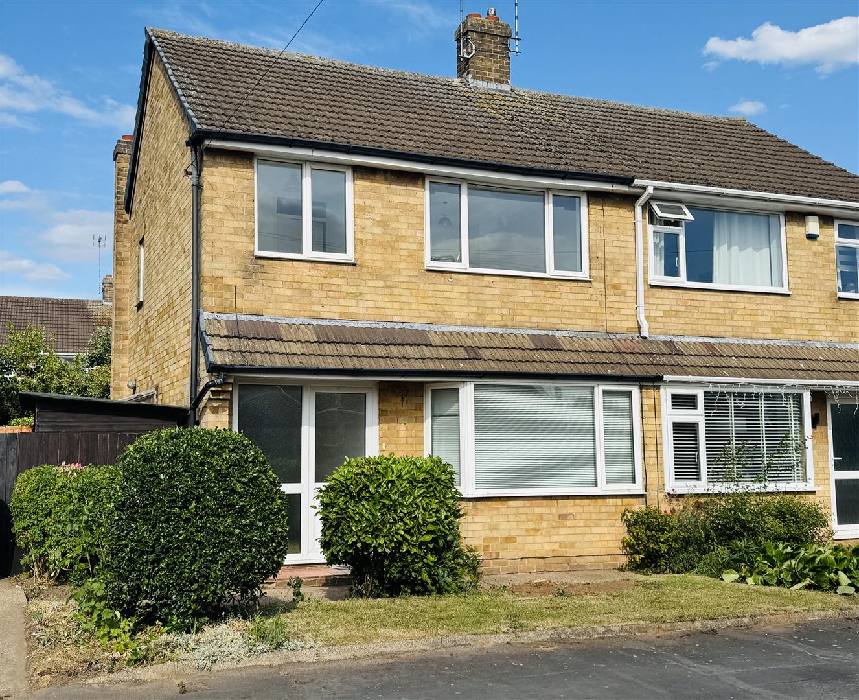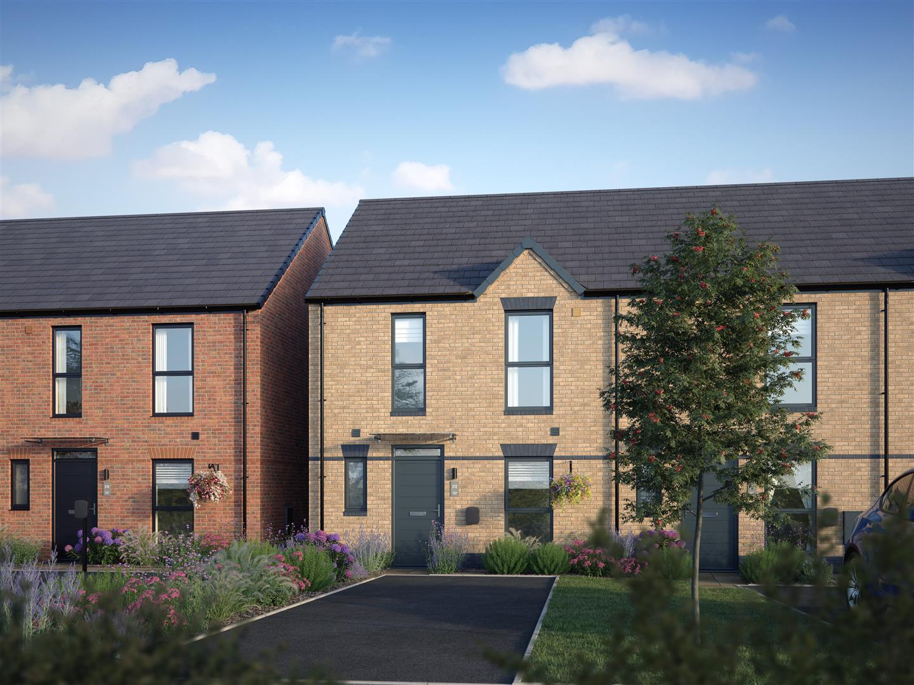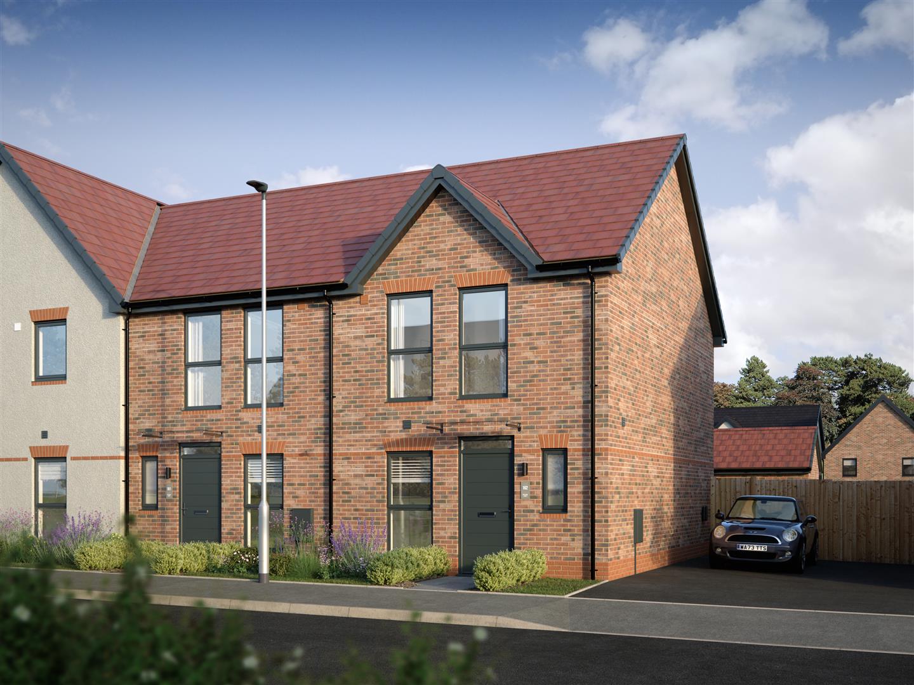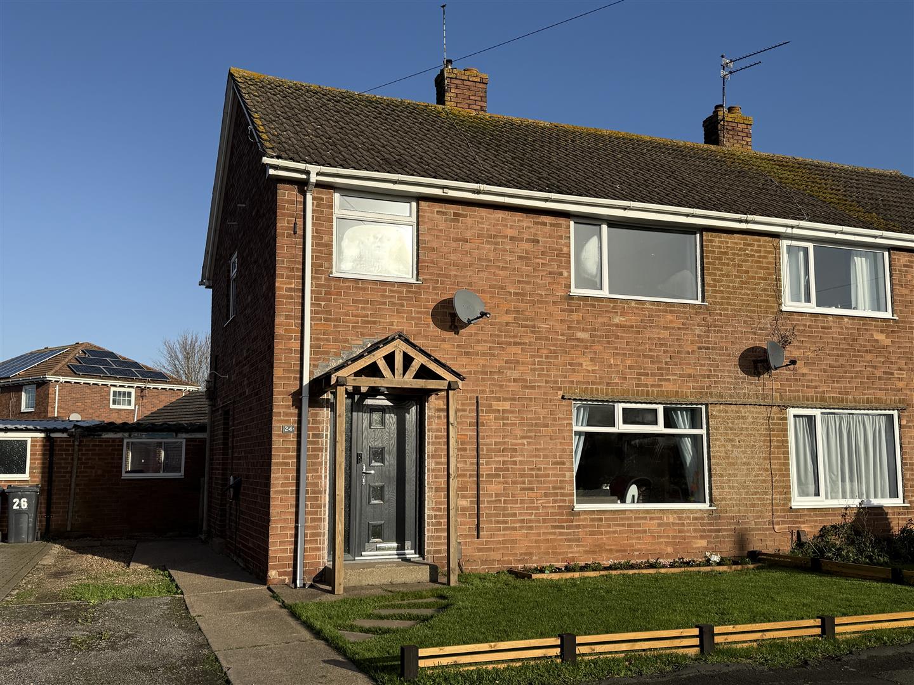* A SUPERBLY APPOINTED AND EXTENSIVELY RENOVATED HOME * STYLISH CONTEMPORARY INTERIOR THROUGHOUT * STUNNING OPEN-PLAN KITCHEN WITH INTEGRATED APPLIANCES * GLAZED DOORS OPEN TO LOUNGE * LOBBY WITH ACCESS TO GARAGE * THREE WELL-PROPORTIONED BEDROOMS * MODERN BATHROOM AND LUXURY EN-SUITE WET ROOM * BLOCK-PAVED DRIVEWAY AND GARAGE * LOW-MAINTENANCE SOUTH-FACING REAR GARDEN * EARLY VIEWING HIGHLY RECOMMENDED *
A superb opportunity to purchase this superbly appointed home, extensively renovated in recent years to provide high-specification, modern accommodation.
With a modern and contemporary feel throughout, the property's standout feature is the fantastic open-plan kitchen spanning the rear of the house, fitted with a sleek range of handleless units and a full suite of integrated appliances. Glazed double doors open from the kitchen into the lounge, and there is a practical lobby providing access to the garage.
To the first floor are three well-proportioned bedrooms, a superbly appointed family bathroom, and an impressive en-suite wet room. Outside, the property benefits from a block-paved driveway and a useful garage, as well as an enclosed, low-maintenance, south-facing rear garden.
A home not to be missed, early viewing is highly recommended.
Accommodation - A contemporary style composite entrance door leads into the entrance hall.
Entrance Hall - With a central heating radiator, a spindled staircase rising to the first floor and doors to rooms including into the lounge.
Lounge - A well proportioned reception room with spotlights to the ceiling, central heating radiator, a uPVC double glazed window to the front aspect and glazed double doors into the dining kitchen.
Dining Kitchen - A fantastic space running across the rear of the property with spotlights to the ceiling, a contemporary style anthracite central heating radiator, a uPVC double glazed window and double glazed doors leading onto the rear garden, a uPVC double glazed door leading into the side lobby, a useful understairs storage cupboard housing the gas and electricity meters as well as the consumer unit.
The kitchen is fitted with a range of handleless base and wall cabinets with contrasting white quartz effect worktops and including a composite 1.5 bowl single drainer sink with mixer tap and built-in appliances including a fridge freezer, an integrated washing machine, dishwasher and a built-in oven with five zone electric hob and chimney extractor hood over.
Side Lobby - A useful space with uPVC double glazed windows and doors to both front and rear plus a courtesu door into the garage.
First Floor Landing - Having a uPVC double glazed window to the side aspect, a central heating radiator and access to the roof space with pull-down loft ladder. The combination boiler is situated in the loft (fitted c. 2021)
Bedroom One - A double bedroom with a central heating radiator, spotlights to the ceiling and a uPVC double glazed window to the rear aspect.
En-Suite Wet Room - An en-suite wet room superbly fitted including a floating vanity wash basin with waterfall mixer tap and a shower with in-wall taps and rainfall shower plus toiletry niche. Tiling to the floor and fully tiled walls plus a uPVC double glazed obscured window to the front aspect and spotlights and extractor fan to the ceiling.
Bedroom Two - A generous double bedroom with spotlights to the ceiling, a uPVC double glazed window to the front aspect and a central heating radiator.
Bedroom Three - With central heating radiator, spotlights to the ceiling, a uPVC double glazed window to the front aspect and a built-in cupboard with shelving.
Bathroom - A superbly fitted bathroom including a dual ended panel sided bath with central mixer tap and mains fed rainfall shower with additional spray hose and glazed shower screen. There is a floor-standing vanity unit with a countertop wash basin and mixer tap plus drawers below, a dual flush toilet, anthracite radiator, spotlights and extractor fan to the ceiling, tiling for splashbacks and a uPVC double glazed obscured window to the rear aspect.
Driveway & Garage - A double width block paved driveway provides off-street parking and leads to the attached garage.
Garage - With up and over door, power and light and space at the rear for additional utility appliances.
Gardens - The property occupies a low maintenance plot including a gravelled frontage with a block paved pathway leading to the front door. To the rear is a south facing garden enclosed with timber panel fencing and mainly paved for easy maintenance.
Radcliffe On Trent - Radcliffe on Trent has a wealth of amenities including a good range of shops, doctors, dentists, schooling for all ages, restaurants and public houses, golf and bowls clubs, regular bus and train services (Nottingham to Grantham line). The village is conveniently located for commuting to the cities of Nottingham (6m) Newark (14m) Grantham (18m) Derby (23m) Leicester (24m) via the A52, A46, with the M1, A1 and East Midlands airport close by.
Council Tax - The property is registered as council tax band C.
Viewings - By appointment with Richard Watkinson & Partners.
Additional Information - The property is of timber framed construction.
Please see the links below to check for additional information regarding environmental criteria (i.e. flood assessment), school Ofsted ratings, planning applications and services such as broadband and phone signal. Note Richard Watkinson & Partners has no affiliation to any of the below agencies and cannot be responsible for any incorrect information provided by the individual sources.
Flood assessment of an area:_
https://check-long-term-flood-risk.service.gov.uk/risk#
Broadband & Mobile coverage:-
https://checker.ofcom.org.uk/en-gb/broadband-coverage
School Ofsted reports:-
https://reports.ofsted.gov.uk/
Planning applications:-
https://www.gov.uk/search-register-planning-decisions
Read less

