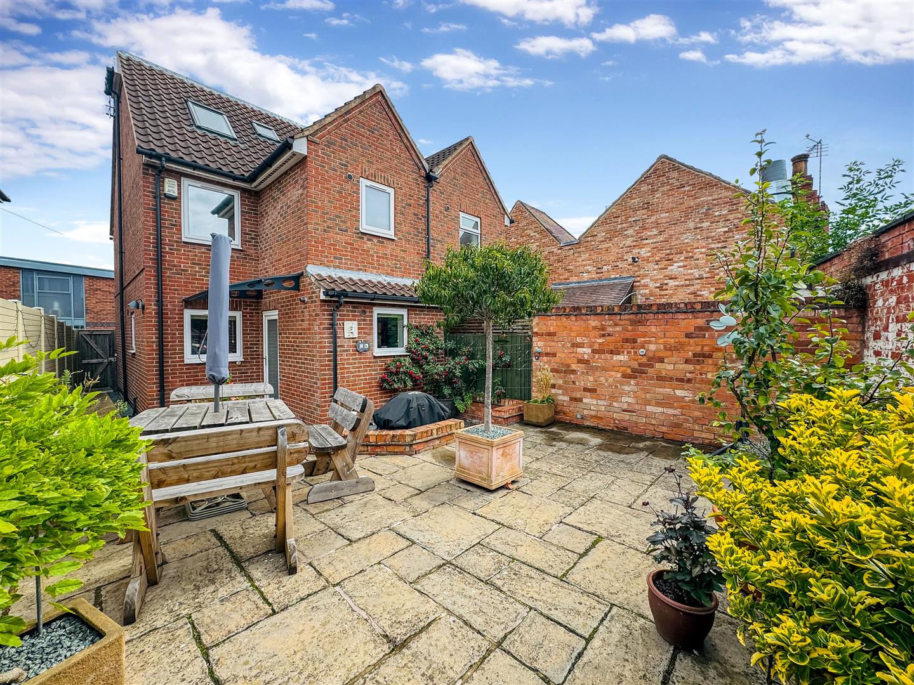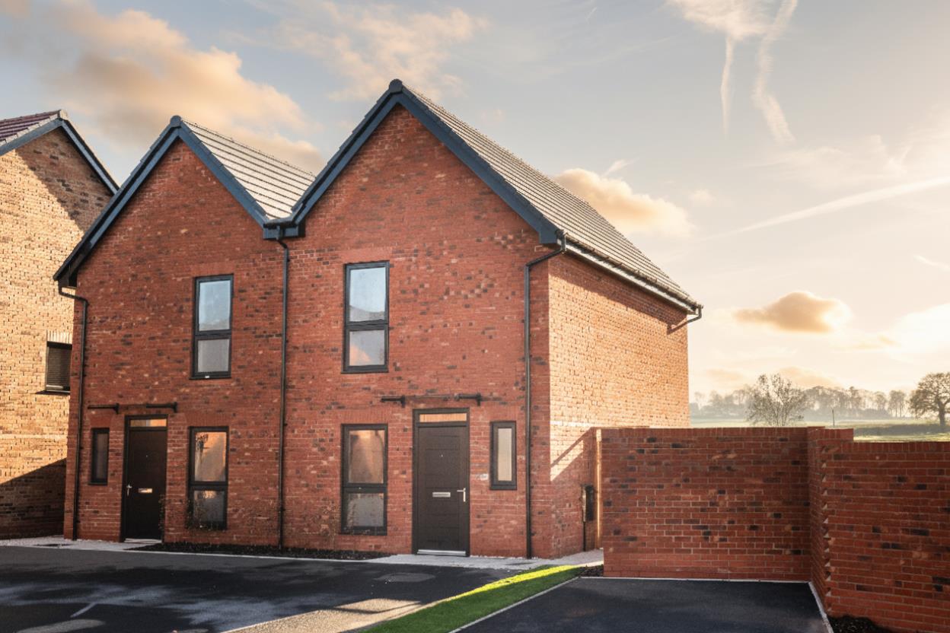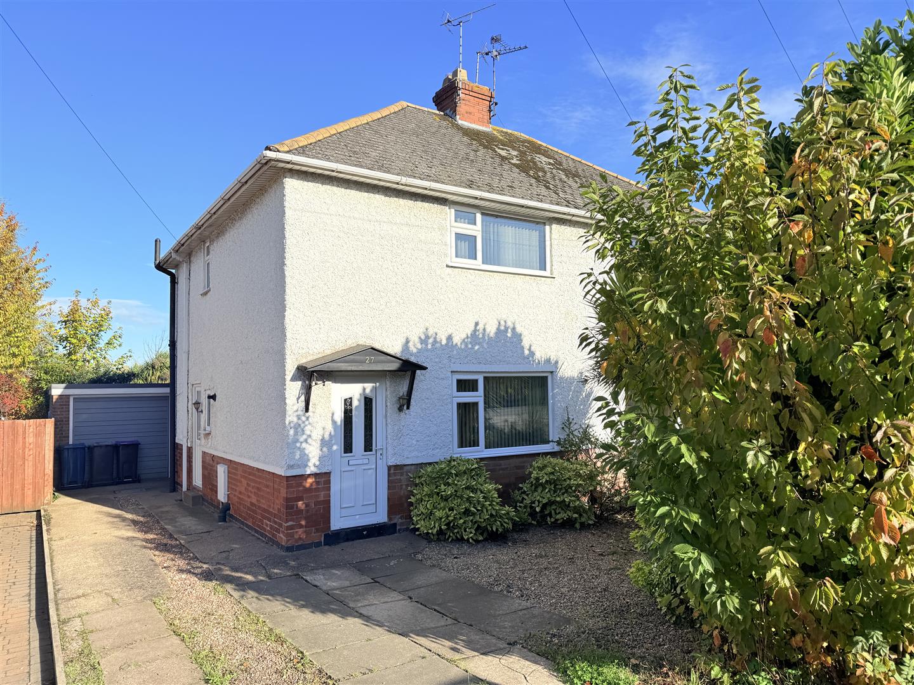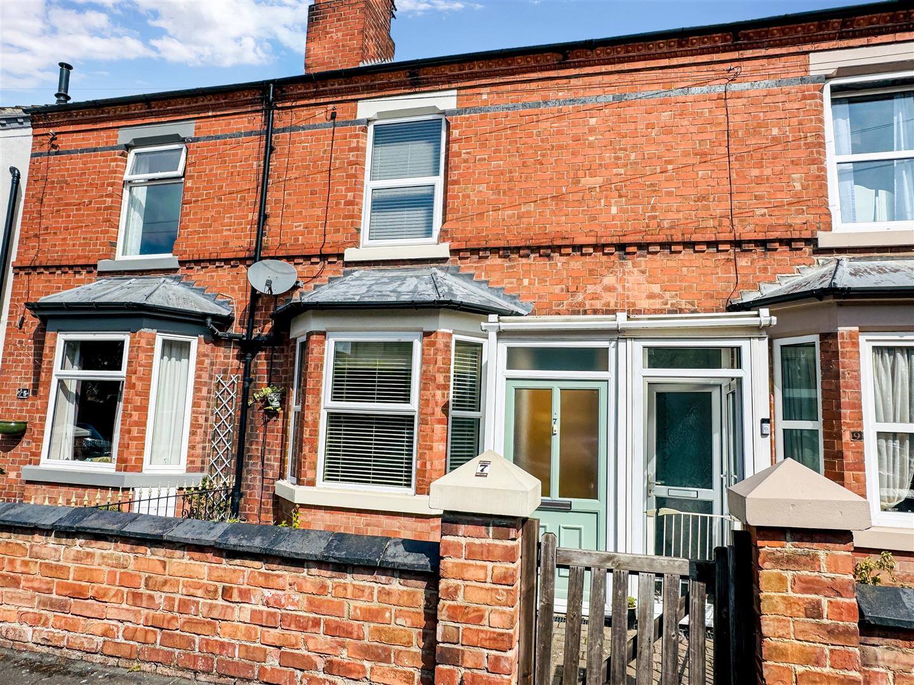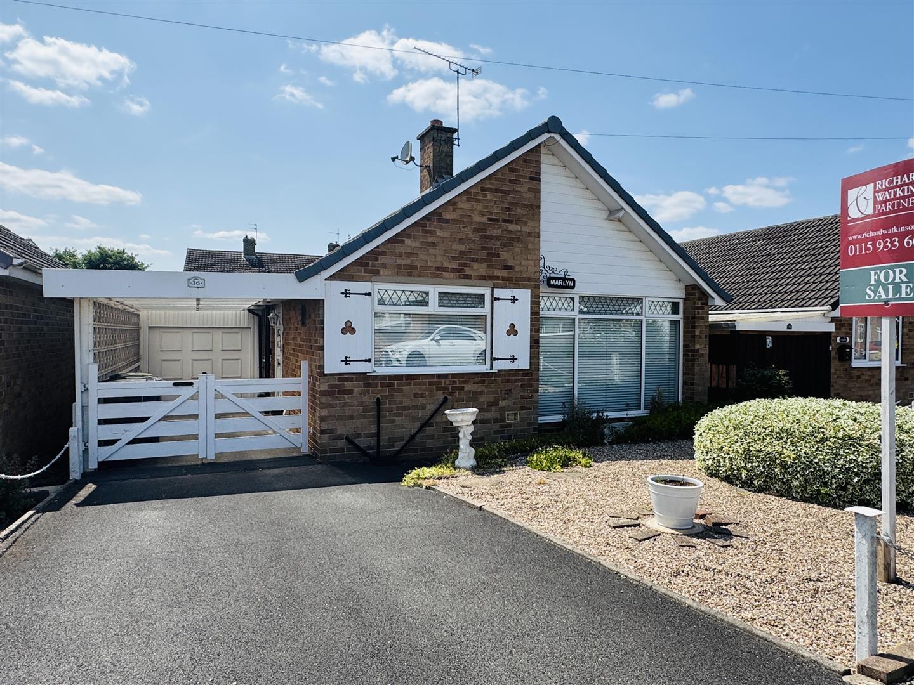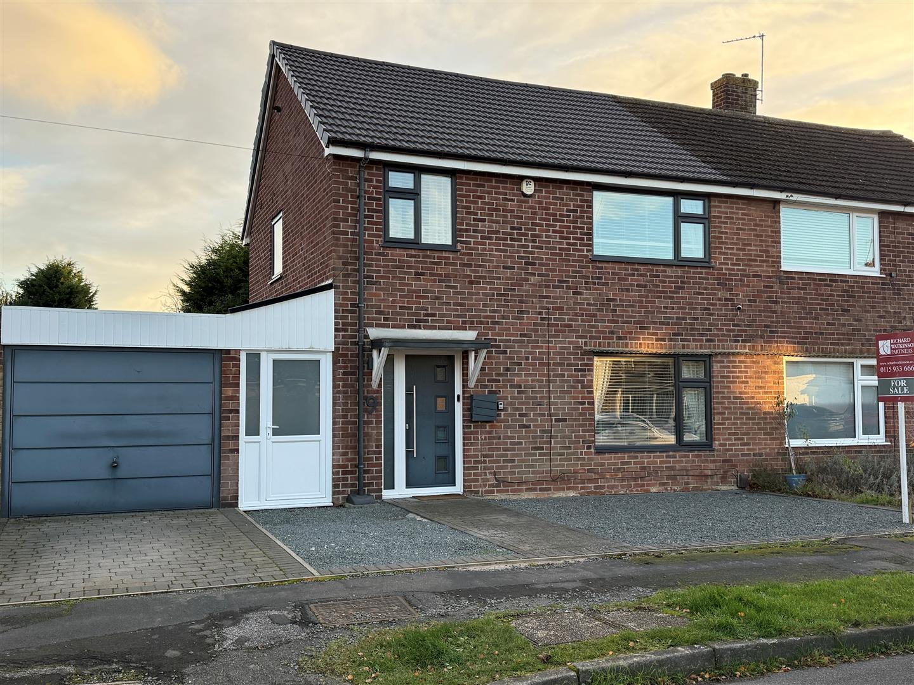* A WELL APPOINTED HOME * SCOPE TO FURTHER IMPROVE TO OWN TASTE AND SPECIFICATIONS * POPULAR LOCATION * OFFERED FOR SALE WITH THE ADVANTAGE OF 'NO CHAIN'* A WELCOMING ENTRANCE HALL * SPACIOUS LOUNGE/DINER WITH BAY WINDOW TO THE FRONT AND A FRENCH DOOR ONTO THE REAR GARDEN * FITTED KITCHEN * 3 BEDROOMS * BATHROOM AND SEPARATE W/C * DRIVEWAY PARKING * MATURE, WELL STOCKED GARDENS TO THE FRONT AND REAR * NEWLY LAID CARPETS AND FRESHLY PAINTED ROOMS * THE PROPERTY IS A GREAT BLANK CANVASS TO MODERNISE AND PERSONALISE *VIEWING IS HIGHLY RECOMMENDED *
An excellent opportunity to purchase a well-appointed home with plenty of scope to further improve to your own taste and specifications.
The property occupies a popular location and is offered for sale with the advantage of 'no chain' with the accommodation in brief comprising: a welcoming entrance hall with storage, a spacious lounge/diner with bay window to the front and a French door onto the rear garden, and a fitted kitchen. To the 1st floor are 3 bedrooms, a bathroom and a separate W/C whilst outside is driveway parking and mature, well stocked gardens to the front and rear.
With newly laid carpets and freshly painted rooms, the property is a great blank canvass for you to modernise and personalise as you wish and viewing is highly recommended.
Accommodation - A uPVC double glazed entrance door with a uPVC double glazed side panel leads into the entrance hall.
Entrance Hall - A welcoming entrance hall with a central heating radiator, laminate flooring, stairs rising to the first floor and an understairs storage cupboard housing the gas and electricity meters and the consumer unit.
Kitchen - Fitted with a range of base and wall cabinets with rolled edge worktops, an inset stainless steel 1.5 bowl single drainer sink with mixer tap and space for appliances including an electric cooker point and plumbing for a washing machine. There is a uPVC double glazed window overlooking the rear garden, a central heating radiator, a uPVC double glazed door into the lean-to and an understairs storage cupboard currently housing an appliance with a double plug socket.
Lean-To - Of glass and timber construction.
Lounge Diner - A spacious dual aspect through lounge diner with laminate flooring, two central heating radiators, coved ceiling, a uPVC double glazed bay window to the front aspect and uPVC double glazed French doors onto the rear garden. The focal point of the room is a fireplace with decorative surround, tiled insert and hearth housing a coal effect gas fire.
First Floor Landing - Having a uPVC double glazed window to the side aspect, access hatch to the roof space and a cupboard with slatted shelving for storage.
Bedroom One - A double bedroom with a central heating radiator, a uPVC double glazed window to the front aspect and a useful built-in double wardrobe with hanging rail and cupboards above.
Bedroom Two - A double bedroom with a central heating radiator, a uPVC double glazed window to the rear aspect and a built-in double wardrobe with hanging rail and cupboards above.
Bedroom Three - With a central heating radiator and a uPVC double glazed window to the front aspect.
Bathroom - Fitted with a two piece suite including a cast iron bath with hot and cold taps and mains fed shower over plus a pedestal wash basin with hot and cold taps. Tiling for splashbacks, central heating radiator and a uPVC double glazed obscured window to the rear elevation.
Separate W/C - Fitted with a low level toilet and a uPVC double glazed obscured window to the side aspect.
Driveway Parking - A parking spot sits to the front of the plot providing off street parking for one vehicle. There is space along the side of the property should purchasers wish to extend this further.
Gardens - The property occupies a mature plot, the majority of the gardens are set to the rear and are enclosed with timber panelled fencing and including a variety of established plants, trees and shrubs, a paved patio area and a small shaped lawn.
Radcliffe On Trent - Radcliffe on Trent has a wealth of amenities including a good range of shops, doctors, dentists, schooling for all ages, restaurants and public houses, golf and bowls clubs, regular bus and train services (Nottingham to Grantham line). The village is conveniently located for commuting to the cities of Nottingham (6m) Newark (14m) Grantham (18m) Derby (23m) Leicester (24m) via the A52, A46, with the M1, A1 and East Midlands airport close by.
Council Tax - The property is registered as council tax band C.
Viewings - By appointment with Richard Watkinson & Partners.
Additional Information - Please see the links below to check for additional information regarding environmental criteria (i.e. flood assessment), school Ofsted ratings, planning applications and services such as broadband and phone signal. Note Richard Watkinson & Partners has no affiliation to any of the below agencies and cannot be responsible for any incorrect information provided by the individual sources.
Flood assessment of an area:_
https://check-long-term-flood-risk.service.gov.uk/risk#
Broadband & Mobile coverage:-
https://checker.ofcom.org.uk/en-gb/broadband-coverage
School Ofsted reports:-
https://reports.ofsted.gov.uk/
Planning applications:-
https://www.gov.uk/search-register-planning-decisions
Read less


