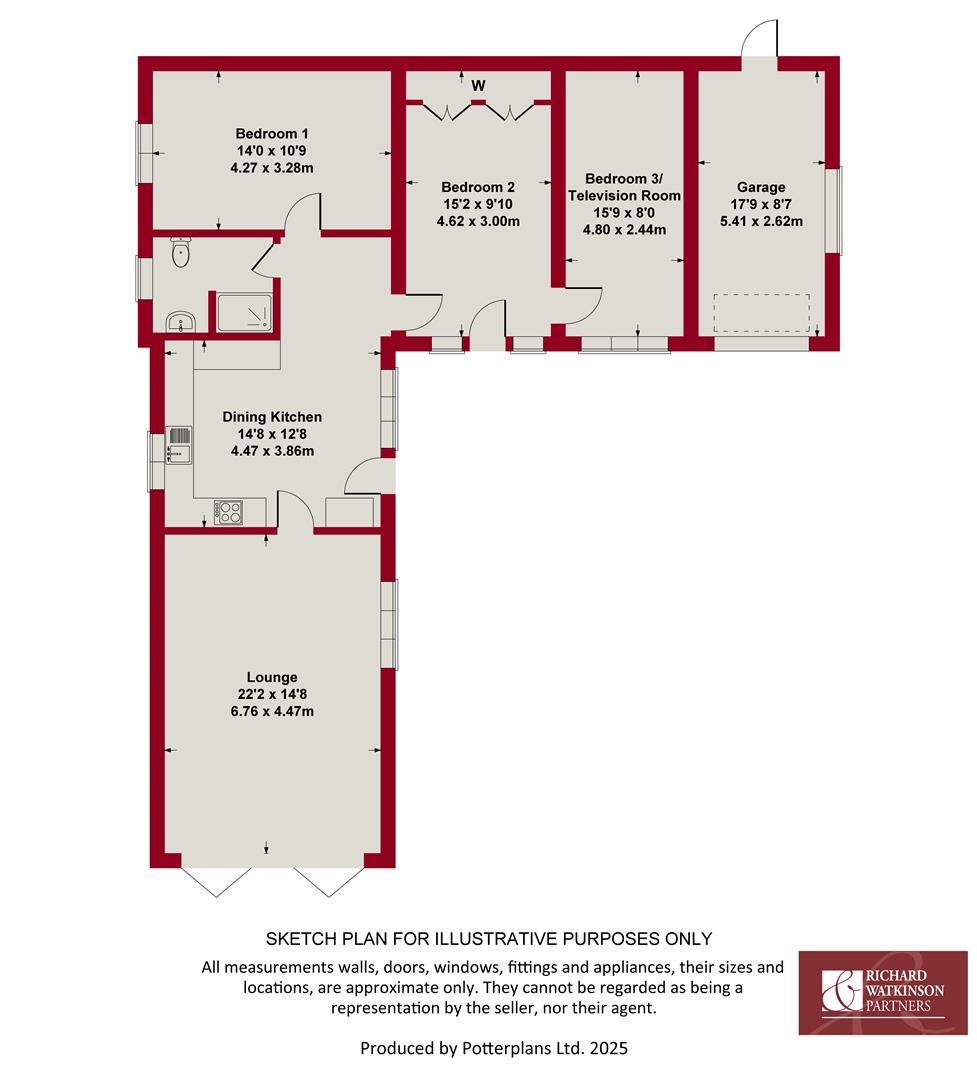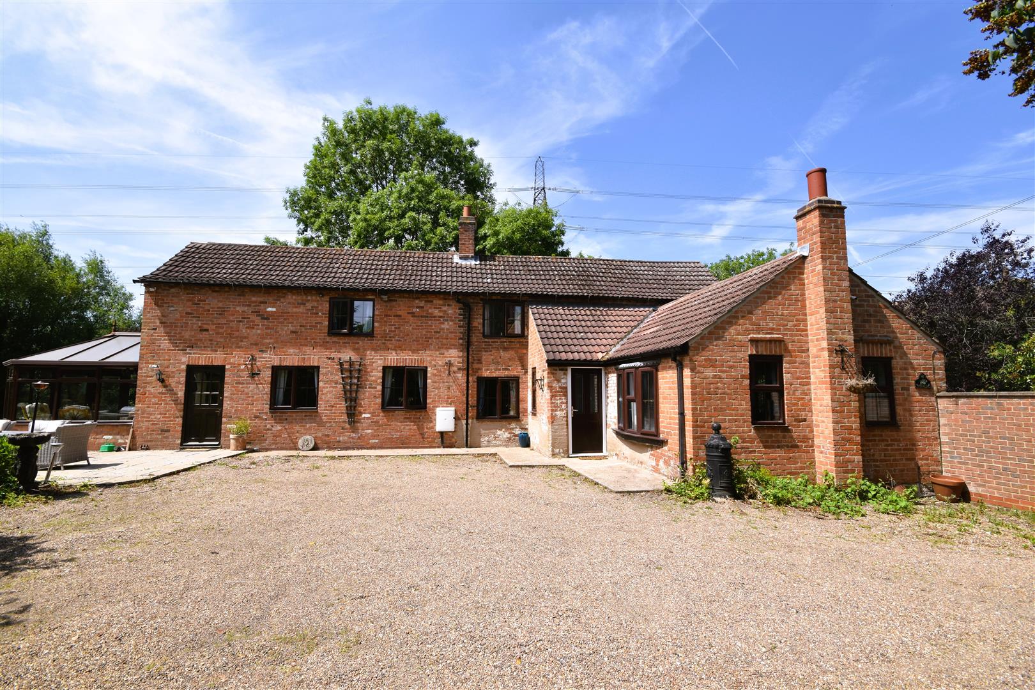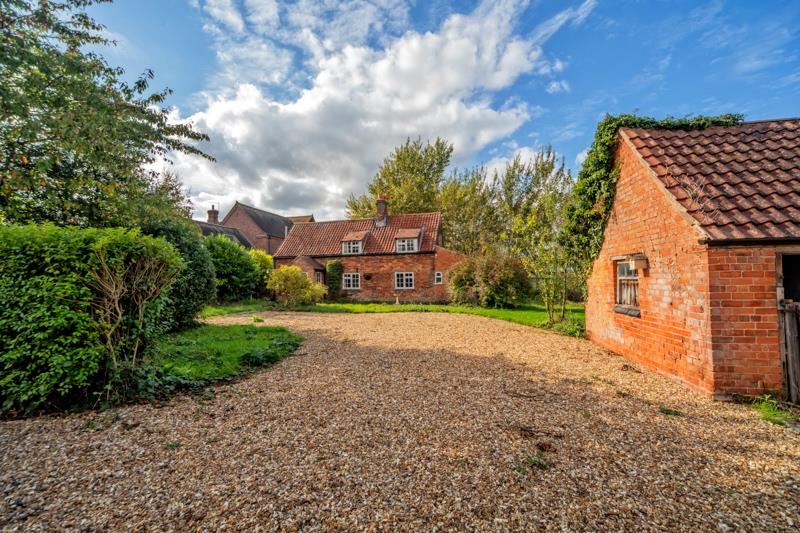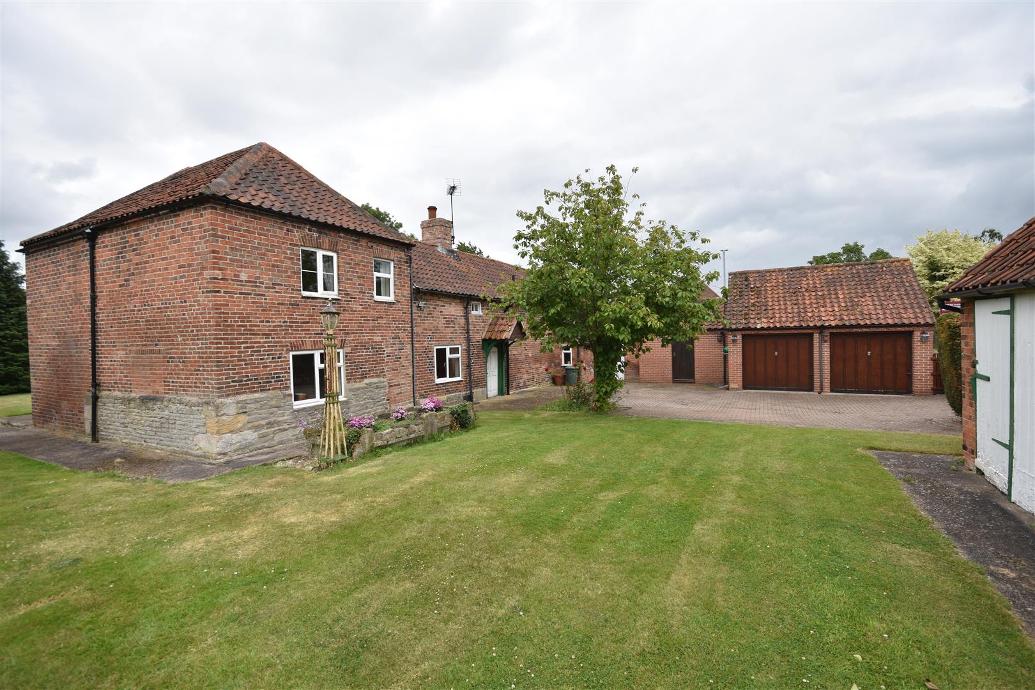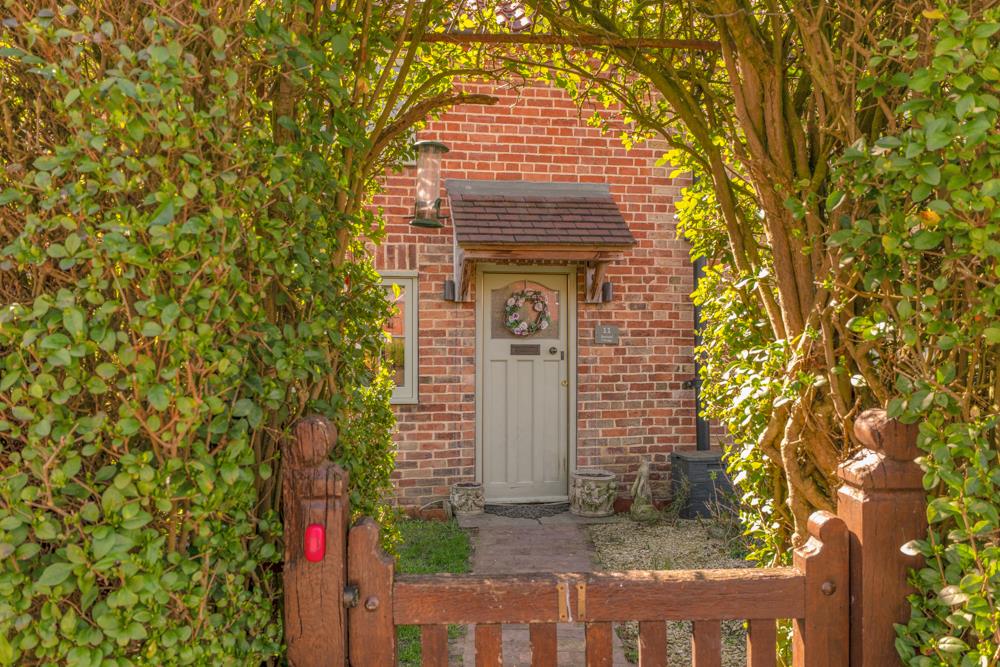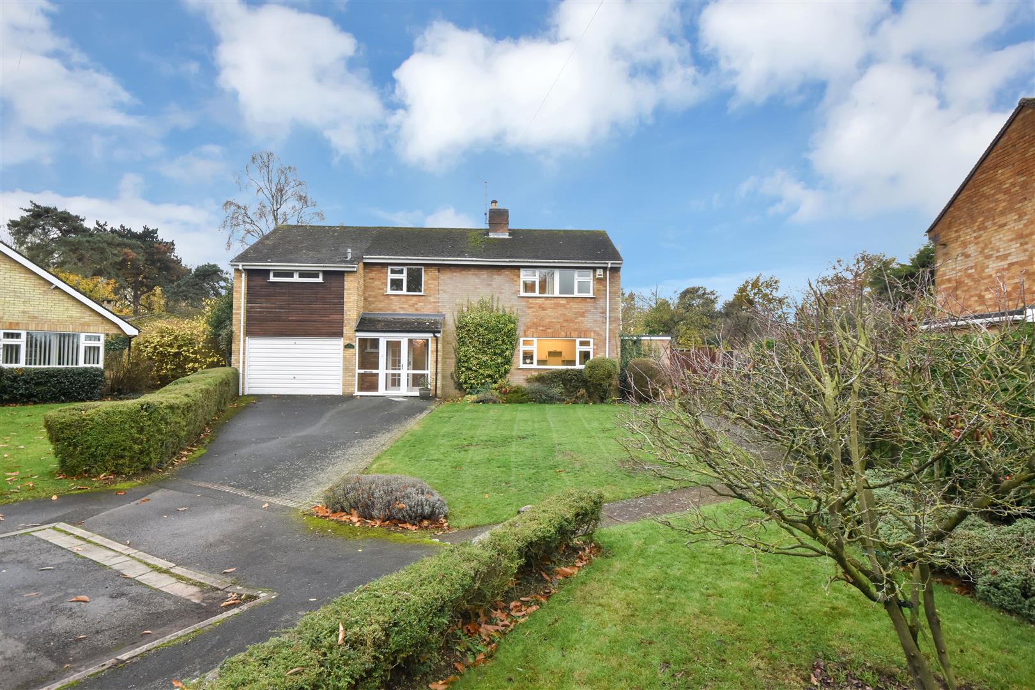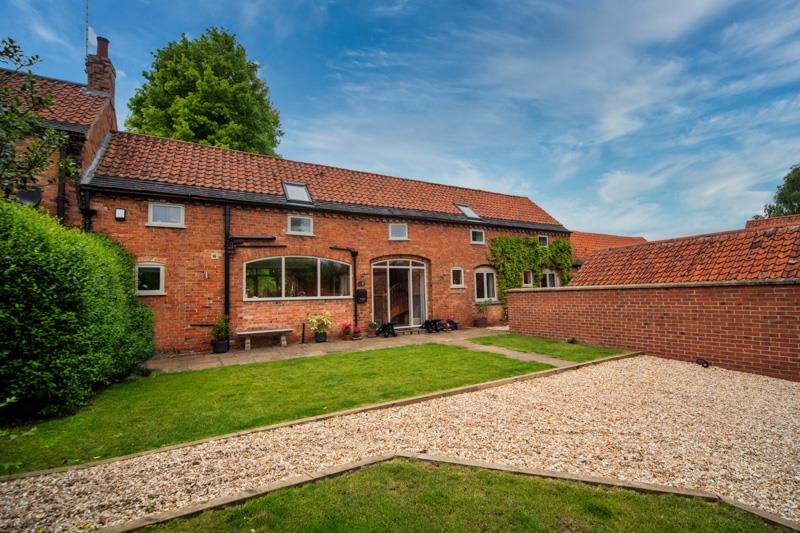Walnut Cottage comprises an individually built and recently extended detached three bedroom bungalow featuring air sourced heating and exceptionally high quality fittings. The property stands on the outskirts of Laxton village, a conservation area and there are far reaching views over rolling countryside.
The accommodation is well planned, practical, light and airy. The lounge with bi-fold doors has a southerly aspect and open views. The kitchen is well appointed and the appliances are unused. There is an inner hall, three bedrooms and a nicely appointed bathroom with shower. The property has an integral single garage and the plot has substantial walled boundaries providing privacy and seclusion.
Laxton is unique among the villages of England today in that here, and only here, has the open field system of farming survived unchanged since the days before the Norman conquest. The village with gently rising ground, streets and lanes is largely undeveloped with Thoresby Estates owning many of the farms. St Michael's Church is the central feature of the village and The Dovecote Inn is a very popular pub with excellent food.
The Motte and Bailey Castle is said to be the best preserved in the country. Not withstanding the character of the village it is well situated for commuting to Newark, Mansfield, Southwell and Nottingham. Access points to the A1 north and south are within a couple of miles. There are good amenities available in the market town of Tuxford just two miles away and here there is excellent Tuxford Academy secondary school. There are also good primary schools available in the surrounding villages of Kneesall, Norwell and Caunton.
The village is approached by country lanes and there are miles of local walks.
Constructed with traditional red brick elevations under a pantile roof the property was extended just over three years ago. A new air sourced heating system was installed and there quality floor finishes throughout.
The following accommodation is provided:
Entrance - Glazed entrance doors to the dining kitchen
Dining Kitchen - 4.47m x 3.86m (14'8 x 12'8 ) - (plus 7'7 x 7'9)
Light grey finished units with solid wood working surfaces incorporating a twin Belfast sink. Appliances include a fridge freezer, dishwasher, oven, hob and a microwave. There is a useful tall storage cupboard, LED lighting and ample space for a dining table.
Lounge - 6.76m x 4.47m (22'2 x 14'8 ) - South facing bi-fold doors with views and a window in the east elevation. Two radiators, wood effect floor finish.
Bedroom One - 4.27m x 3.28m (14' x 10'9 ) - Two built in double wardrobes, shutter window blinds, radiator.
Bedroom Two - 4.62m x 3.00m (15'2 x 9'10 ) - Two double built in wardrobes, shutter window blinds, radiator and connecting door to the television room.
Bedroom Three/Televison Room - 4.80m x 2.44m (15'9 x 8') - Cupboards and provision for a flat television screen, radiator and shutter window.
Shower Room - 2.49m x 1.98m (8'2 x 6'6 ) - Low suite WC, pedestal basin with vanity unit beneath. Shower screen, rain and hand shower. Radiator and panelled walls, LED lighting.
Integeral Garage - 5.41m x 2.62m (17'9 x 8'7 ) - Vaillant hot water tank system, personal door and electric roller shutter door.
Outside - External Vaillant air sourced heating boiler.
The property stands with a front retaining wall, gravelled driveway and a pleasant lawned area. There are walled side and rear boundaries. Path to the rear of the house and gravelled area with garden shed.
Services - Mains water and electricity are connected to the property. Drainage is by means of a private system.
Tenure - The property is freehold.
Possession - Vacant possession will be given on completion.
Mortgage - Mortgage advice is available through our Mortgage Adviser. Your home is at risk if you do not keep up repayments on a mortgage or other loan secured on it.
Viewing - Strictly by appointment with the selling agents.
Council Tax - The property come under Newark and Sherwood District Council Tax Band A.
Read less

