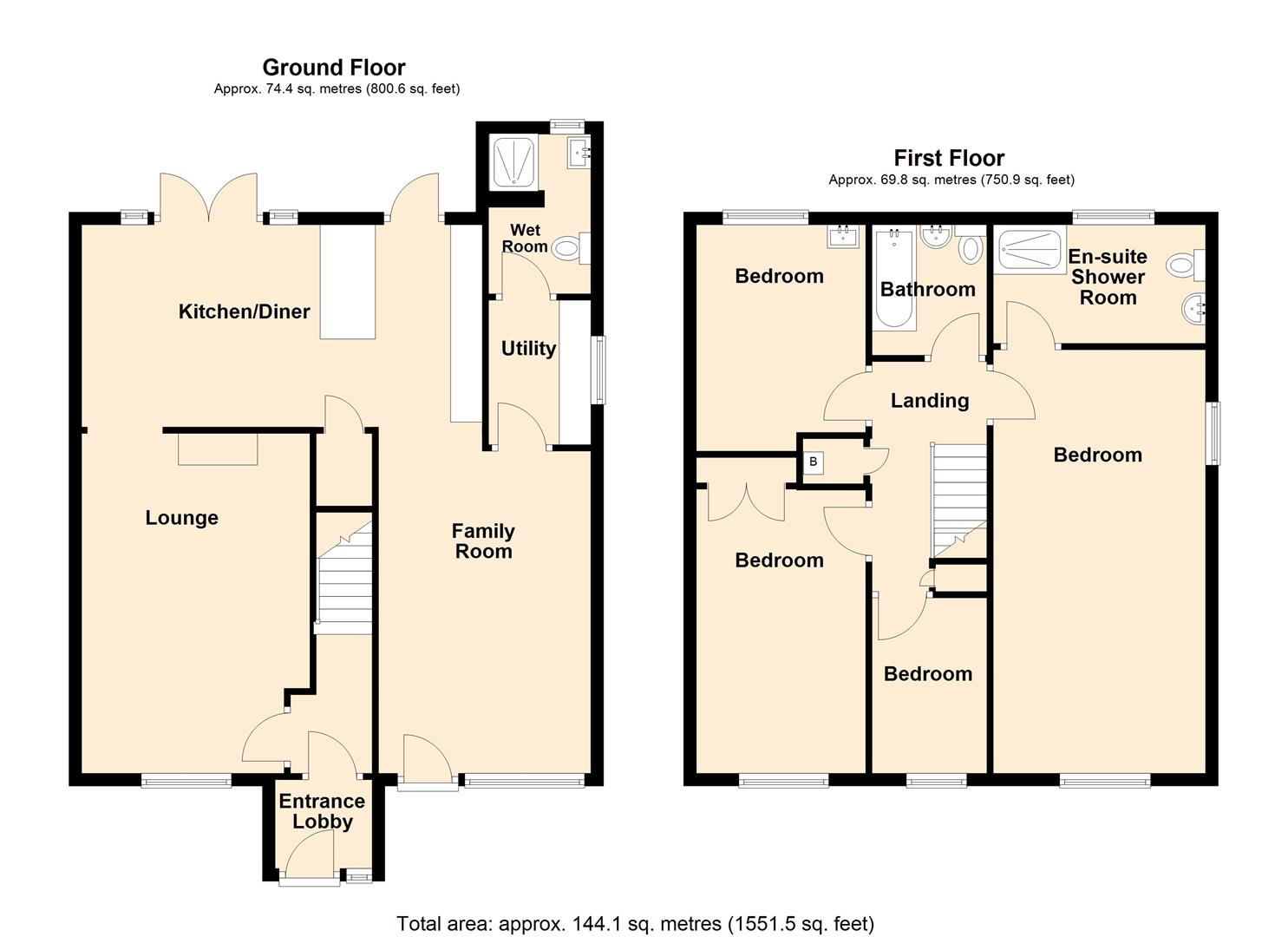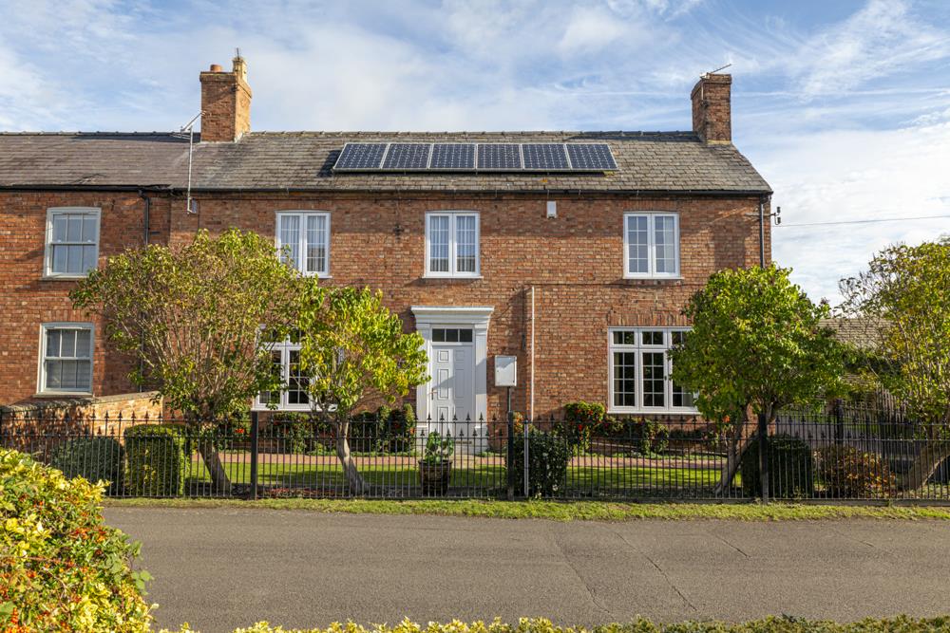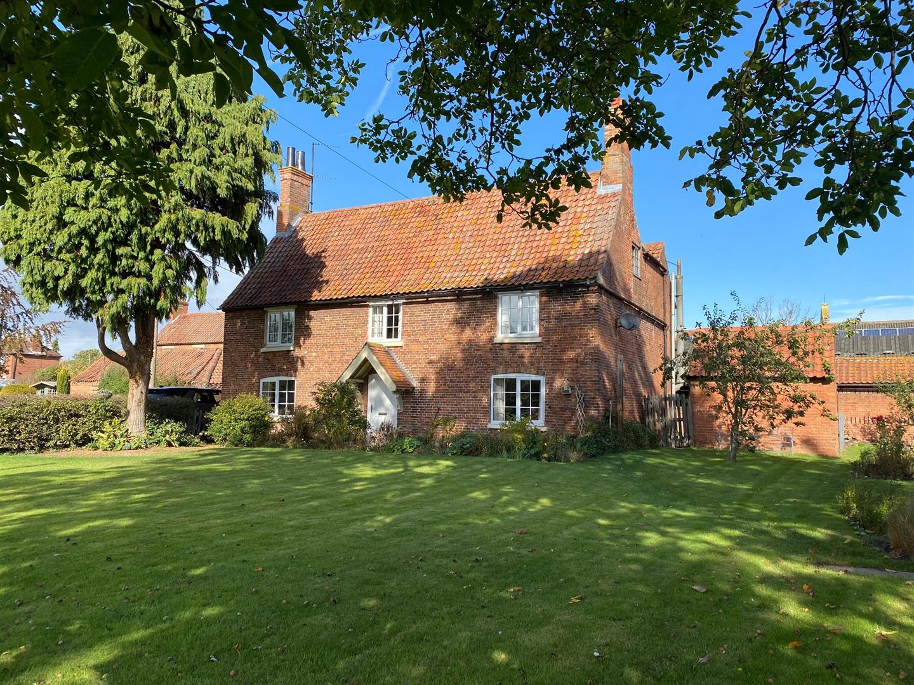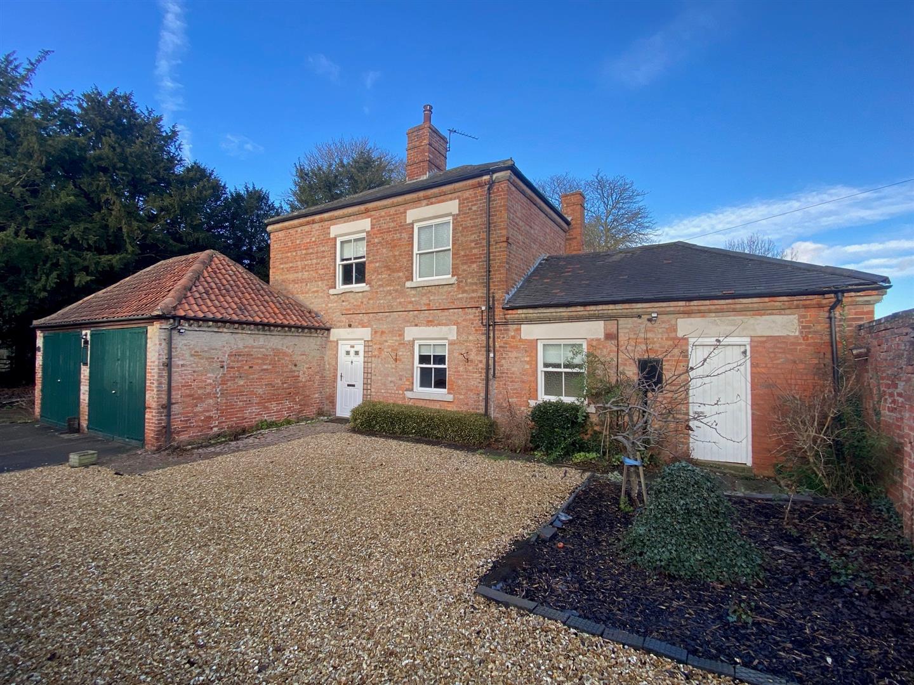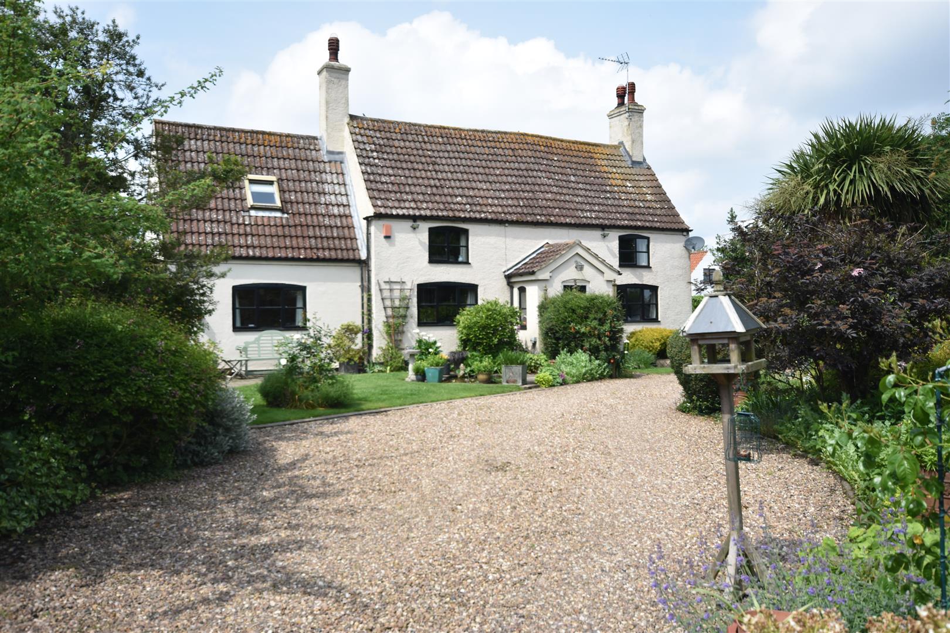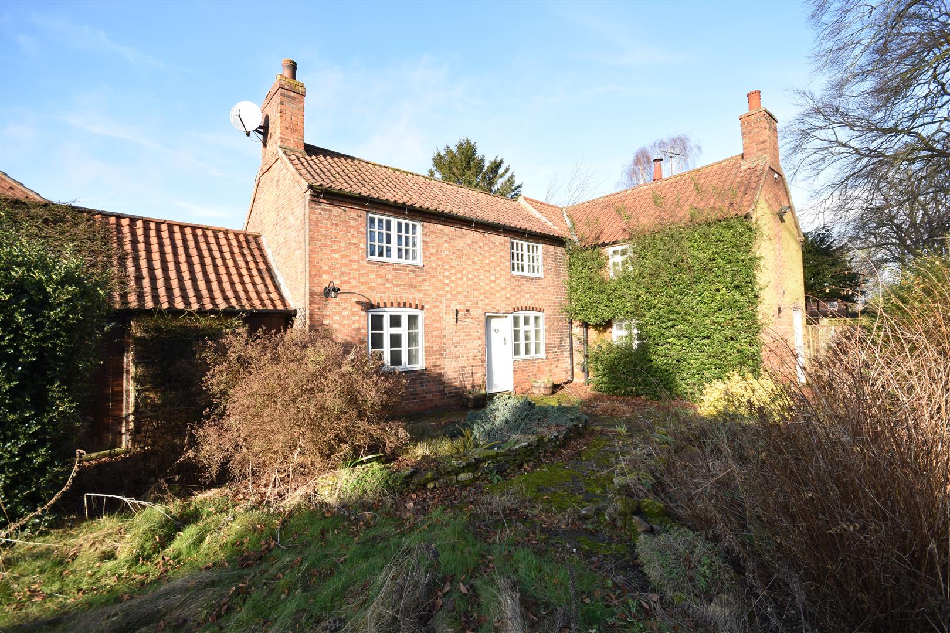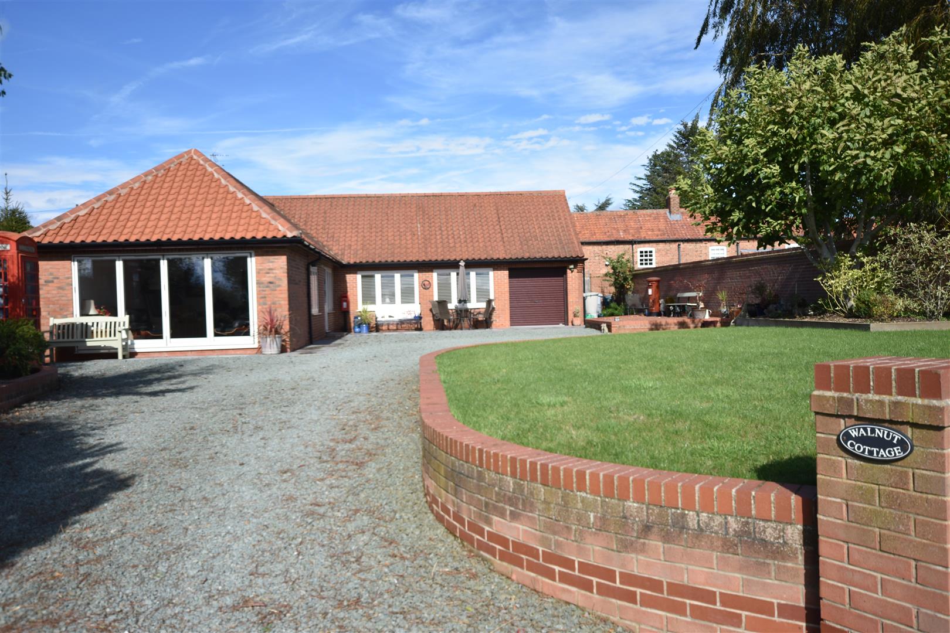BEAUTIFUL AND MUCH LOVED FAMILY HOME - MUST BE VIEWED TO APPRECIATE ALL THIS PROPERTY HAS TO OFFER. Situated on the well regarded Valley Prospect, this fully modernised four-bedroom detached family home offers a perfect blend of comfort and contemporary living. Adjacent to the scenic Sconce and Devon Park, this property is ideal for families seeking both tranquillity and convenience.
Upon entering, you are welcomed by a spacious entrance hall that leads to a delightful lounge, complete with a wood-burning stove, perfect for cosy evenings. The heart of the home is undoubtedly the open-plan living and dining kitchen, which is fitted with modern units and appliances, making it a wonderful space for entertaining and family gatherings. Additionally, a spacious family room, utility room, and a convenient shower room enhance the versatility of the ground floor.
As you ascend to the first floor, you will find four well-proportioned bedrooms, each offering ample space and natural light. The family bathroom serves the additional bedrooms, while the master bedroom boasts an en suite shower room.
This property has been superbly presented throughout, showcasing a harmonious balance of warmth and modernity. The enclosed plot features a block-paved driveway for parking, along with secluded gardens both at the front and rear, offering a peaceful outdoor space for children to play or for hosting summer barbecues.
Valley Prospect is ideally situated within a mile of excellent local amenities, including shops, schools, and Newark town centre. Nearby supermarkets include Morrisons, Asda, Waitrose, and Aldi, along with a recently opened M&S Foodhall. Newark's attractive town centre is centred around its mostly Georgian Market Square, which hosts regular markets and offers a charming mix of independent shops, boutiques, bars, restaurants, and cafes. A newly opened Waterstones in 2025 has added a welcome new dimension to the town's retail scene.
For recreation, the adjacent Sconce and Devon Park offers pleasant walking trails, a riverside walk, a children's play area, and the popular Rumbles Cafe.
Newark is also well connected, with Northgate Station providing fast rail services to London King's Cross in around 1 hour 15 minutes, and Castle Station offering links to Nottingham, Lincoln, and Leicester. The A1 and A46 dual carriageways are both easily accessible.
The town benefits from highly regarded primary and secondary schools and a General Hospital, making it an excellent location for families and commuters alike.
The house is constructed of brick elevations under a tiled roof covering, there are replacement uPVC double glazed windows and an efficient gas fired central heating system installed in 2020. The well proportioned living accommodation is laid out over two levels and can be described in more detail as follows:
Ground Floor -
Entrance Porch - 1.52m x 1.42m (5' x 4'8 ) - UPVC double glazed front door, two uPVC double glazed side windows, wood effect ceramic tiled floor.
Entrance Hall - UPVC double glazed front entrance door, radiator, staircase to first floor.
Lounge - 4.93m x 3.48m (16'2 x 11'5 ) - UPVC double glazed window to front elevation, radiator, brick fireplace with tiled hearth housing a wood burning stove, television point.
Open Plan Living And Dining Kitchen - 4.83m x 3.15m (15'10 x 10'4 ) - Space for a dining table. UPVC double glazed French doors give access to the rear garden, walk in storage cupboard, radiator, wood effect ceramic tiled floor, open plan to kitchen area.
Kitchen Area - 3.71m x 1.45m (12'2 x 4'9 ) - Fitted with a range of painted shaker design kitchen units comprising base cupboards and drawers including deep pan draws, working surfaces over with inset stainless steel one and a half bowl sink and drainer. Integral appliances include Zanussi electric double oven, gas hob and a Lamona dishwasher. Brick effect tiling to splashbacks, tall storage cupboard, wall mounted cupboard. UPVC double glazed rear entrance door, LED downlights. Open plan to family room.
Family Room - 5.05m x 3.20m (16'7 x 10'6 ) - UPVC double glazed window and front entrance door. Continuation of wood effect ceramic tile flooring from the kitchen. LED ceiling lights, two radiators, wall mounted double powerpoint and television point.
Utility Room - 2.26m x 1.60m (7'5 x 5'3 ) - Eyelevel uPVC double glazed window, radiator. Shaker design units matching the kitchen comprise of base cupboards, working surfaces over, inset stainless steel sink and drainer with mixer tap, plumbing and space for automatic washing machine, two wall mounted cupboards. Brick effect tiling to splashback, wood effect ceramic tiled floor.
Shower Room - 2.49m x 1.68m (8'2 x 5'6 ) - Wet room with shower boards to walls, non-slip flooring and drain. Wall mounted Aqualisa electric shower, pedestal wash hand basin, uPVC double glazed window to the rear, extractor fan, LED downlights, part dividing wall leading to WC area with wood effect ceramic tile floor, radiator, shower boarding to one wall and a low suite WC.
First Floor -
Landing - 3.66m x 1.78m (12' x 5'10 ) - Cupboard housing Worcester combination gas fired central heating boiler. Loft access with ladder. The loft space is boarded.
Bedroom One - 6.65m x 3.28m (21'10 x 10'9 ) - UPVC double glazed windows to the front and side elevations. Radiator.
En Suite - 3.25m x 1.91m (10'8 x 6'3 ) - Well appointed with a modern white suite comprising low suite WC, pedestal wash hand basin, double shower cubicle with glass screen and flipper door, wall mounted rain and hand shower. UPVC double glazed window to rear elevation, wall mounted towel radiator, central heating radiator, fully tiled walls including a feature wall with designer tiles, LED ceiling lights, loft access hatch.
Bedroom Two - 4.22m x 2.64m (13'10 x 8'8 ) - UPVC double glazed window to rear elevation, radiator, vanity, Belfast style wash hand basin with mixer tap, vanity unit with drawers under, tiling to splashback.
Bedroom Three - 3.56m x 2.62m (11'8 x 8'7 ) - Radiator, uPVC double glazed window to front elevation.UPVC double glazed window to front elevation. Radiator, built in double wardrobe with oak veneer doors, hanging rail and shelf.
Bedroom Four - 2.74m x 1.78m (9' x 5'10 ) - Radiator, uPVC double glazed window to front elevation.
Family Bathroom - 2.03m x 1.78m (6'8 x 5'10 ) - Well appointed with a white suite comprising panelled bath, pedestal wash hand basin and low suite WC. Fully tiled walls including a feature wall with designer tiling. Ceramic tile floor, uPVC double glazed window to the rear, radiator.
Outside - The property occupies a pleasant enclosed plot adjacent to Sconce and Devon Park. To the front there is a brick boundary wall, centre opening wrought iron gate leading to a block paved driveway with parking for one car. The front garden is laid to lawn and planted with trees and shrubs. A wrought iron side gate and pathway lead to the enclosed rear garden which is laid out with a paved patio terrace connecting to the rear of the house, lawned garden. There are two timber sheds and a timber summer house. There is a good degree of privacy provided by a hedgerow and close boarded wooden fencing completing the enclosure.
Tenure - The property is freehold.
Services - Mains water, electricity, gas and drainage are all connected to the property. the central heating is gas fired with a modern Worcester combination boiler.
Mortgage - Mortgage advice is available through our Mortgage Adviser. Your home is at risk if you do not keep up repayments on a mortgage or other loan secured on it.
Possession - Vacant possession will be given on completion.
Viewing - Strictly by appointment with the selling agents.
Council Tax - The property comes under Newark and Sherwood District Council Tax Band D.
Read less

