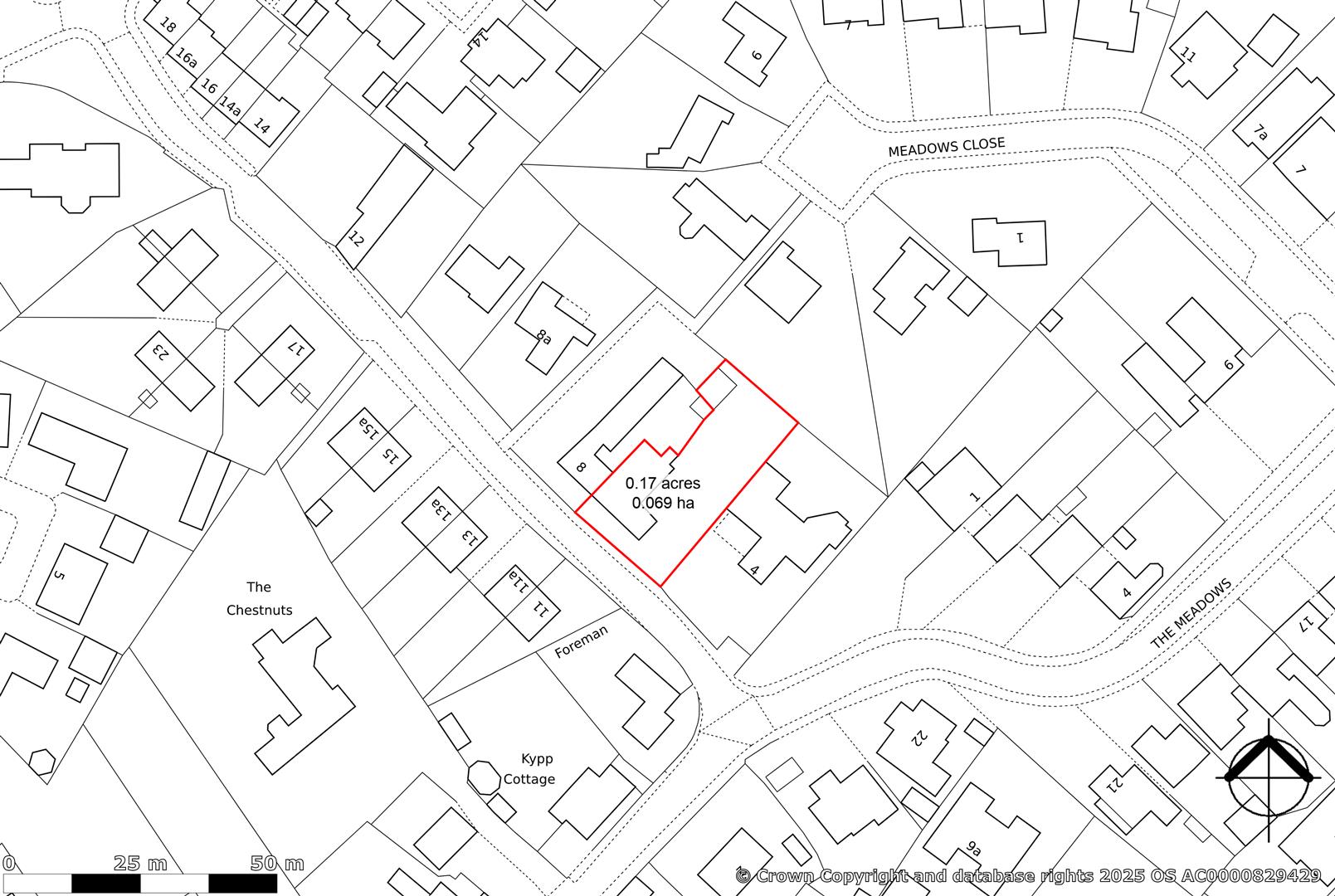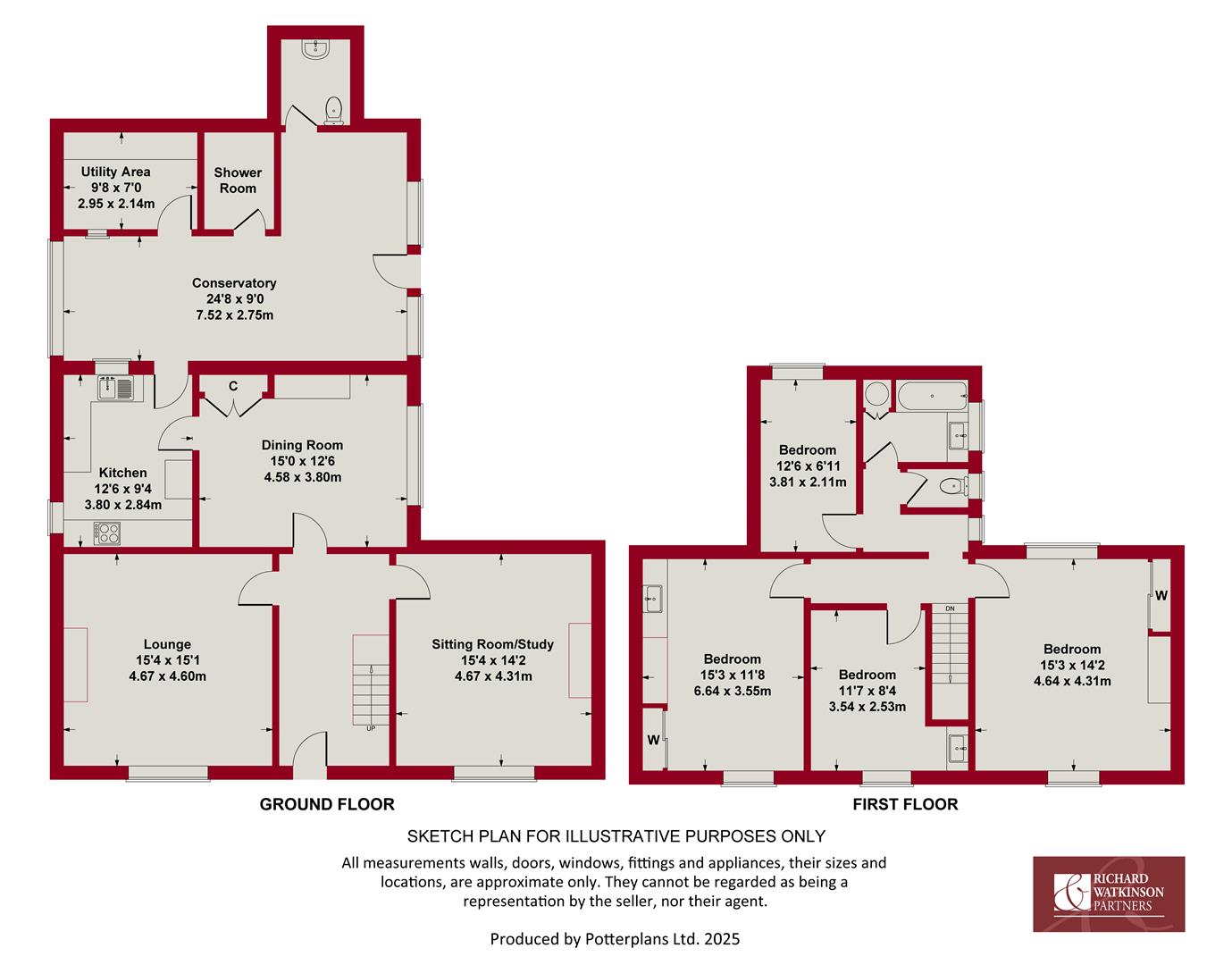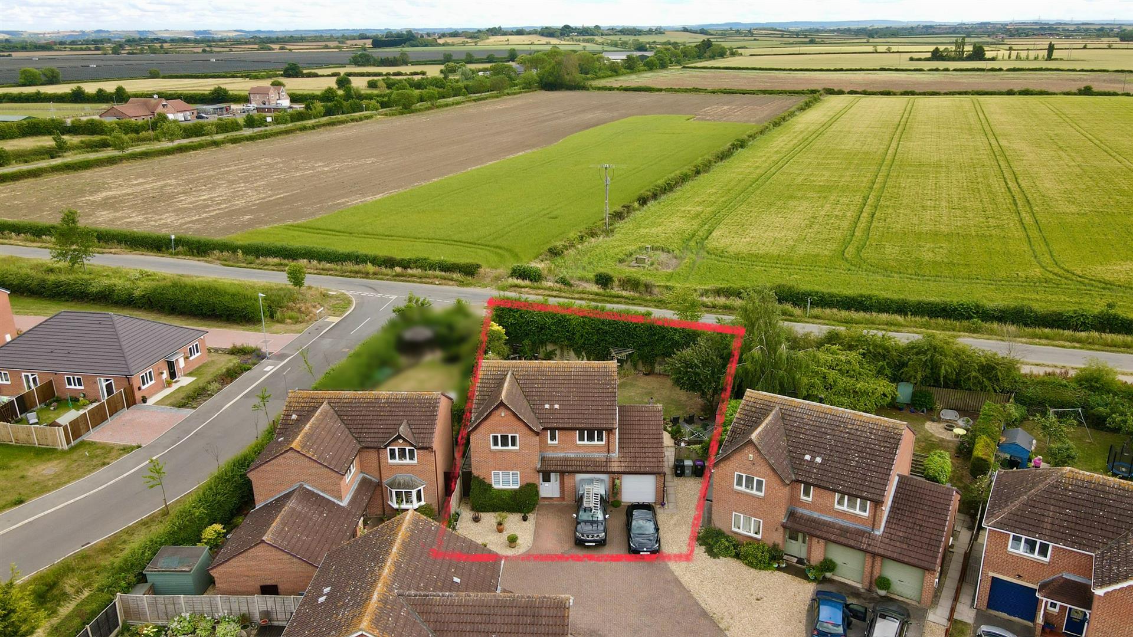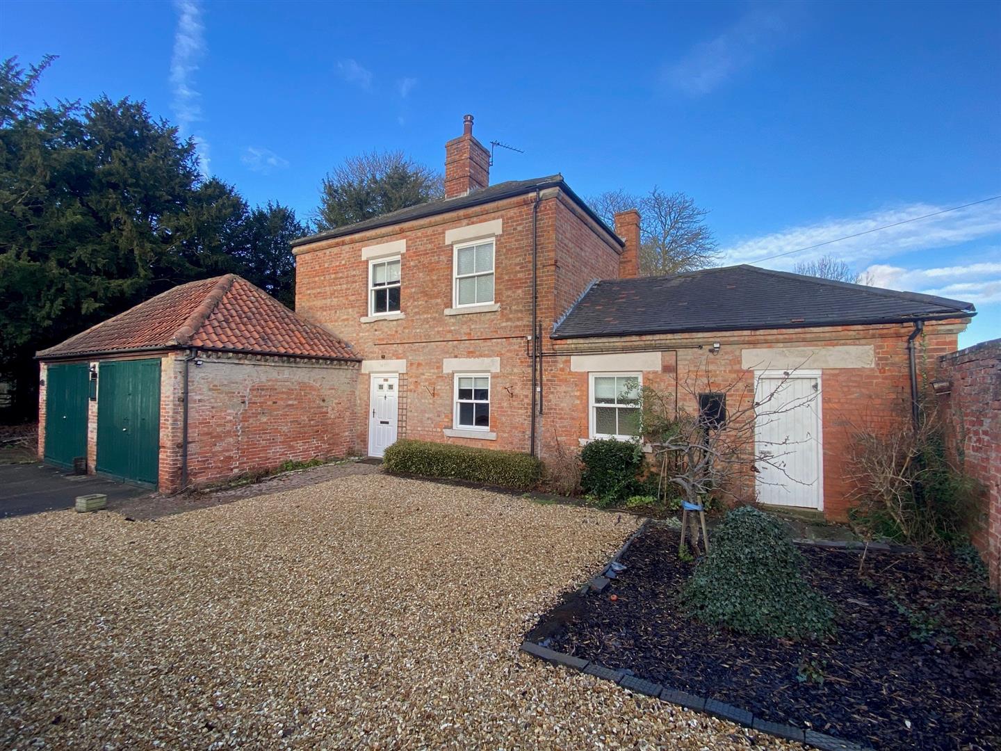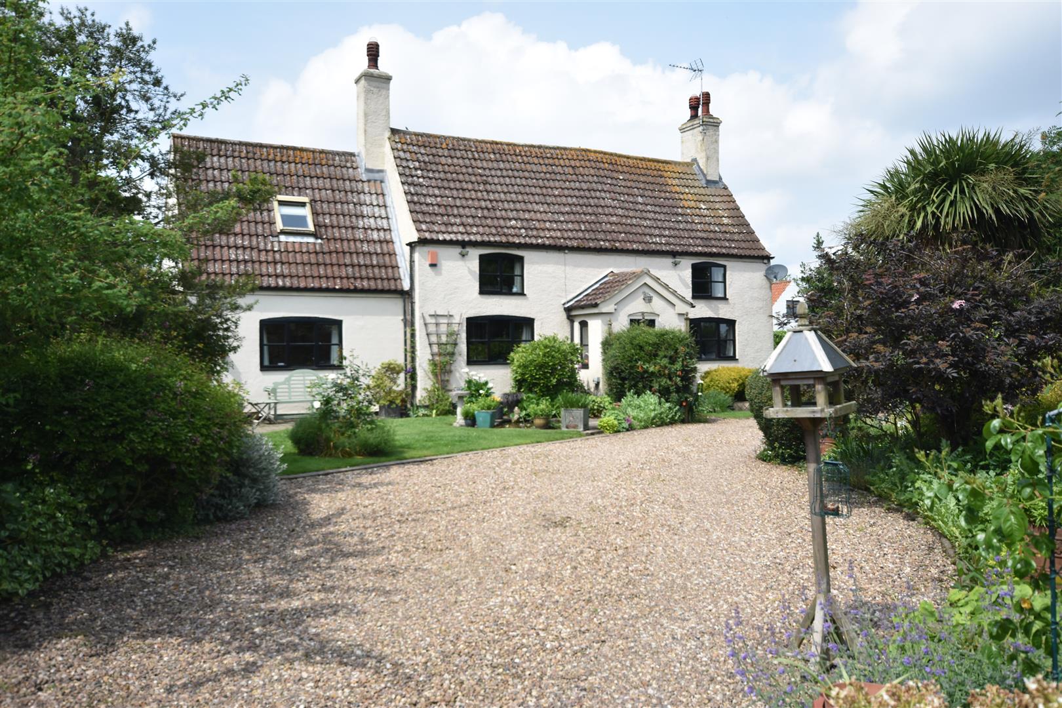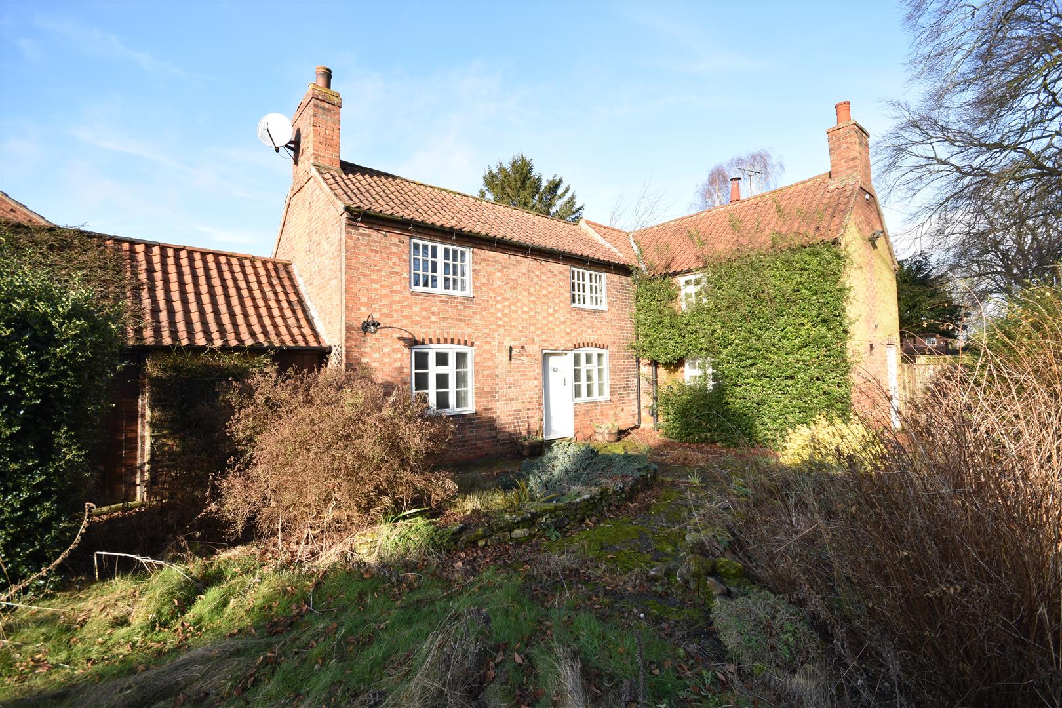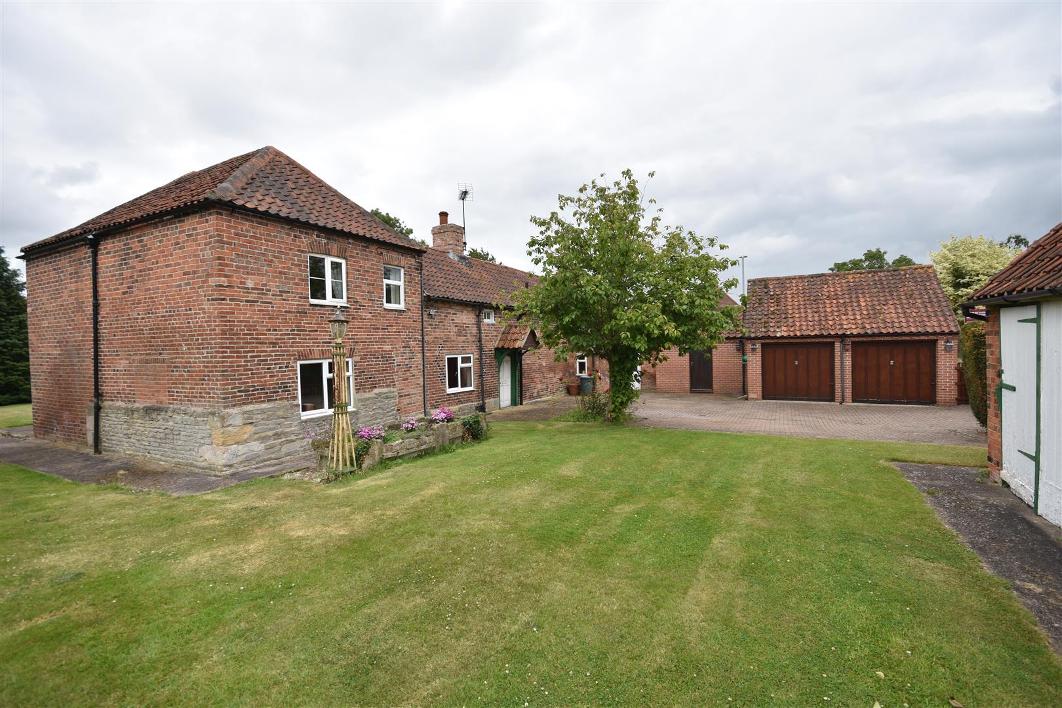Well positioned on Lilley Street in the charming village of Long Bennington, this delightful semi-detached period 4 bedroom house offers a great opportunity for those seeking a spacious family home with character. Boasting four well-proportioned bedrooms, this property is ideal for a growing family or even a multi-generational living arrangement.
As you enter, you are greeted by an entrance hallway, three inviting reception rooms, each with period charm and warmth. The living room, sitting room, and dining room provide ample space for relaxation and entertaining, while the kitchen and conservatory offer a perfect blend of functionality and light. The ground floor also features a convenient WC, shower room, and utility room, enhancing the practicality of the home.
On the first floor the landing leads to three large double bedrooms, one well proportioned single bedroom, a family bathroom and separate WC.
Set on a generous plot, the property benefits from extensive gardens, with secluded areas laid out with lawn which are planted with trees and shrubs, creating a pleasant and quiet outdoor space. The driveway accommodates parking for up to ten vehicles, complemented by a double garage, ensuring that parking will never be a concern.
While the house is already filled with character, it also presents an exciting opportunity for improvement and modernisation, allowing you to tailor the space to your personal taste and lifestyle. With its charming features and potential for enhancement, this property is a rare find in a sought-after location.
The village of Long Bennington is a sizeable community bypassed by the A1 trunk road and situated approximately 7 miles from Newark and 7 miles from Grantham. The property is situated within a convenient and short walking distance of the Church of England Primary School, a modern, well stocked Co-Operative store, public house and restaurant. Village amenities also include hairdressers, fish and chip shop, a modern doctors surgery and community facilities. Rail services from Grantham and Newark to London King's Cross are capable of journey times in just over 75 minutes. The village is also ideally located for commuting to Nottingham
This semi-detached period house is constructed of mostly brick with part blue Lyas stone to the rear wall under a slate roof covering. The conservatory extension connects the main house to the former outbuildings and has a polycarbonate roof covering. The living accommodation has the benefit of a gas fired central heating system which had a new boiler installed in 2020. There are replacement uPVC double glazed windows and six roof mounted solar panels which are owned. The living accommodation is laid out over two levels and can be described in more detail as follows:
Ground Floor -
Entrance Hall - 4.60m x 2.41m (15'1 x 7'11) - Composite front entrance door with double glazed light over, radiator. Staircase leading to first floor with storage cupboard under.
Living Room - 4.65m x 4.45m (15'3 x 14'7) - UPVC double glazed window to front elevation, brick fireplace with wooden fire surround and marble hearth. Fireplace recesses with built in wooden shelving. Display recess with glass shelves.
Sitting Room - 4.42m x 4.29m (14'6 x 14'1) - UPVC double glazed window to front elevation. Stone fireplace and hearth. Coved ceiling, radiator.
Dining Room - 4.55m x 3.78m (14'11 x 12'5 ) - UPVC double glazed window to the side, former fireplace recess. Built in floor to ceiling traditional fireside cupboard with solid pine doors, coved ceiling.
Kitchen - 3.78m x 2.84m (12'5 x 9'4) - There is a stud partition wall between the kitchen and dining room which could be removed to create an open plan kitchen and dining room, subject to the relevant building regulations and permissions. UPVC double glazed window to the rear and rear entrance door. Ceramic tiled floor, three fully tiled walls,. Range of fitted, modern Shaker style kitchen units include base cupboards and drawers with working surfaces over, inset composite sink and drainer with mixer tap. Tall cupboard, wall mounted cupboards. Space and plumbing for a dishwasher. Fitted appliances include Stoves New Home electric double oven and gas hob.
Conservatory - 7.57m x 3.05m (24'10 x 10') - (plus 8'10 x 6'8)
A conservatory extension connecting the main house to the former outbuildings with uPVC double glazed windows and polycarbonate roof covering. High level uPVC double glazed window to the side. UPVC double glazed windows and uPVC double glazed door giving access to the driveway. Modern Worcester Green Star RRI gas central heating boiler fitted circa 2020. Plumbing for automatic washing machine, base cupboard and working surfaces. The former brick built outbuildings were converted to provide utility, shower room and WC and are further described as follows:
Utility Room - 2.92m x 1.88m (9'7 x 6'2) - Fitted base cupboards and wall mounted cupboards, polycarbonate roof covering.
Shower Room - 1.88m x 1.50m (6'2 x 4'11) - High level uPVC double glazed internal window, polycarbonate roof covering, heated towel rail. Double shower cubicle with shower boards to the walls, Mira shower and sliding glass screen doors. Extractor fan.
Wc - 1.57m x 1.14m (5'2 x 3'9) - With low suite WC, pedestal wash hand basin. High level uPVC double glazed window and polycarbonate roof.
Second Floor -
Landing - 3.66mx 1.02m (12'x 3'4) - Radiator.
Rear Landing - 2.34m x 0.89m (7'8 x 2'11) - (plus 3'2 x 2'8)
L shaped, uPVC double glazed window to side elevation.
Bedroom One - 4.67m x 3.94m (15'4 x 12'11) - A dual aspect room with uPVC double glazed windows to the front and rear elevation. Radiator. Fitted triple wardrobe with sliding mirrored doors, hanging rail and shelving.
Bedroom Two - 4.67m x 3.61m (15'4 x 11'10) - UPVC double glazed window to front elevation. Fitted double wardrobe with sliding mirrored doors. Recess with wooden counter, wash hand basin and wood vanity cupboard under. Double panelled radiator.
Bedroom Three - 3.53m x 2.54m (11'7 x 8'4) - (plus 3'8 x 3'5)
UPVC double glazed window to front elevation, two fitted wardrobes with cupboards over. Period fire surround and cast iron hob fireplace. Recess with fitted traditional style white vanity style wash hand basin and cupboard under.
Bedroom Four - 1.40m x 2.11m (4'7 x 6'11) - UPVC double glazed window to rear elevation, coved ceiling, loft access hatch.
Family Bathroom - 2.34m x 1.80m (7'8 x 5'11) - UPVC double glazed window to the rear, built in airing cupboard with latted shelving and hot water cylinder. Bathroom suite comprising a cast iron bath with a Mira Advance electric shower over, wash hand basin set on a tiled counter with vanity cupboard under. Fully tiled walls.
Wc - 1.45m x 0.91m (4'9 x 3') - Low suite WC, uPVC double glazed window to side elevation.
Outside - The property occupies a generous sized plot with frontage to Lilley Street, Along the front boundary there are wrought iron rails and gate and centre opening gates leading to the driveway. The front garden is enclosed and laid out with lawn, borders and planted with trees and shrubs.
Double Garage - 5.49m x 5.49m (18' x 18') - A brick built garage with a pantiled roof covering, two up and over doors. The garage is partly attached to an outbuilding belonging to the neighbouring property.
There is a printed concrete pathway leading along the front of the house to the entrance door. A tarmac driveway extends along the side of the house and leads to a double garage at the rear of the plot. The driveway provides off road car parking for up to seven cars and there is an additional printed concrete bay at the side of the house providing parking for a further three cars. The rear garden is laid to lawn with shrub borders with mixed shrubs, Silver Birch tree and hedgerows to the rear.
Tenure - The property is freehold.
Services - Mains water, electricity, gas and drainage are all connected to the property.
Viewing - Strictly by appointment with the selling agents.
Mortgage - Mortgage advice is available through our Mortgage Adviser. Your home is at risk if you do not keep up repayments on a mortgage or other loan secured on it.
Possession - Vacant possession will be given on completion.
Council Tax - The property comes under South Kesteven Council Tax Band E.
Read less

