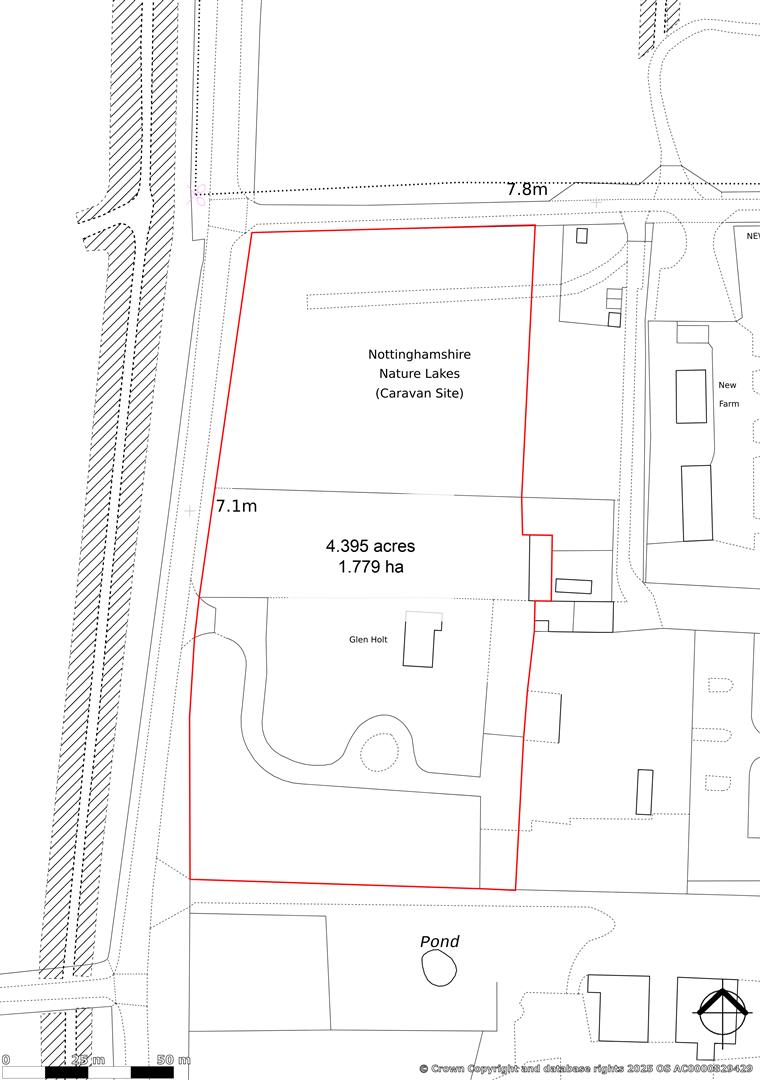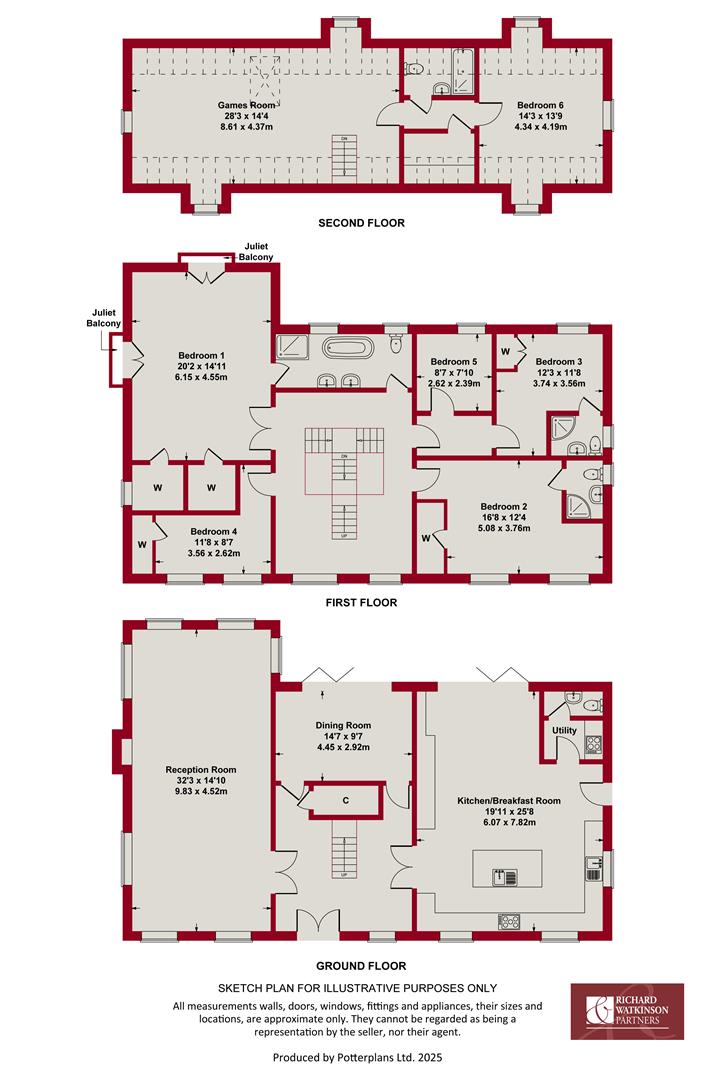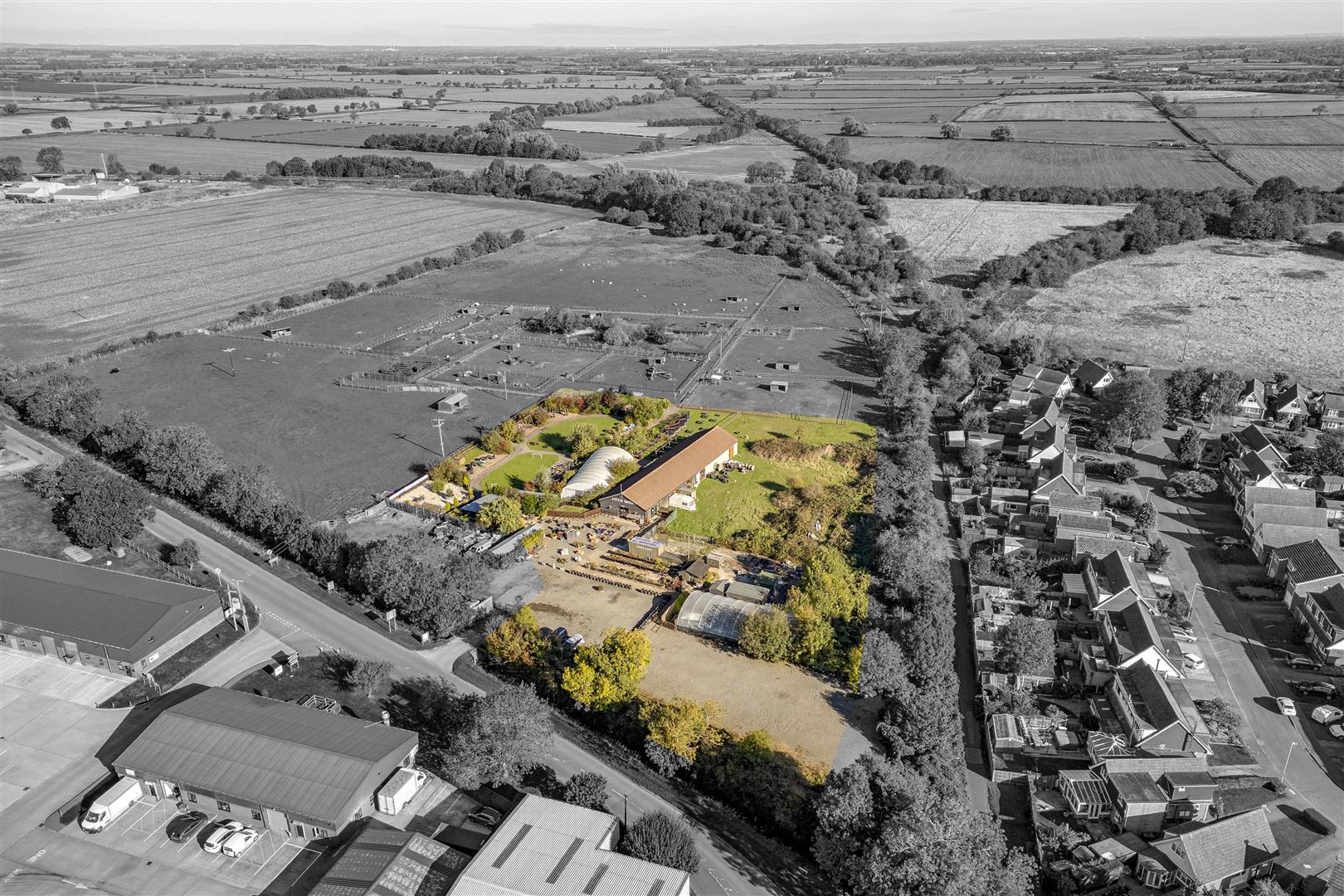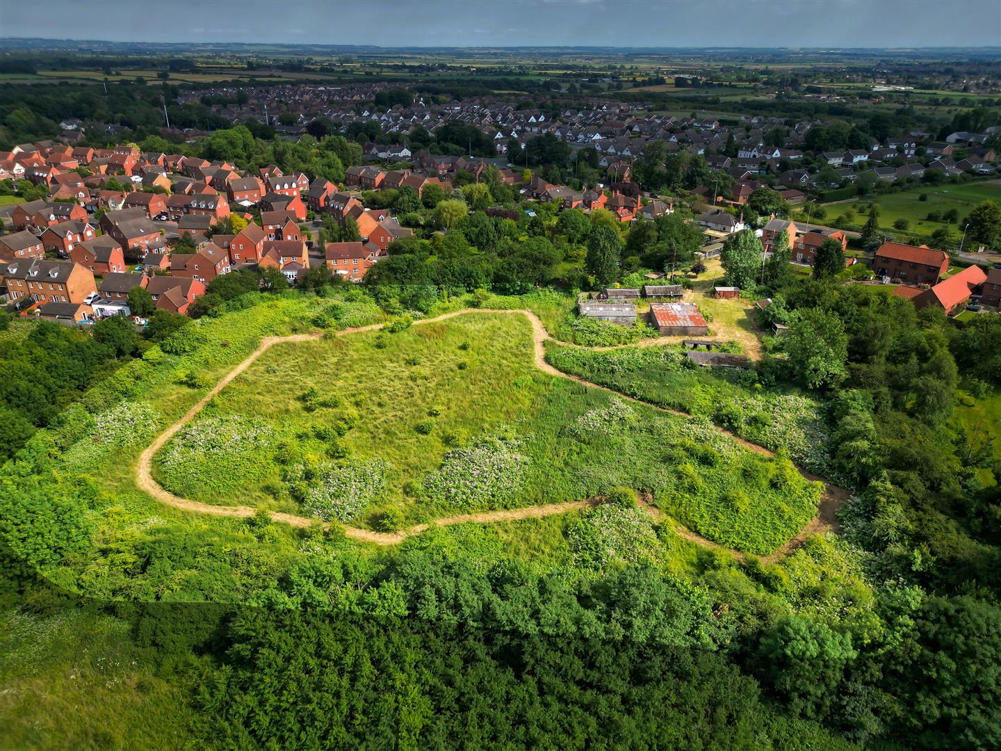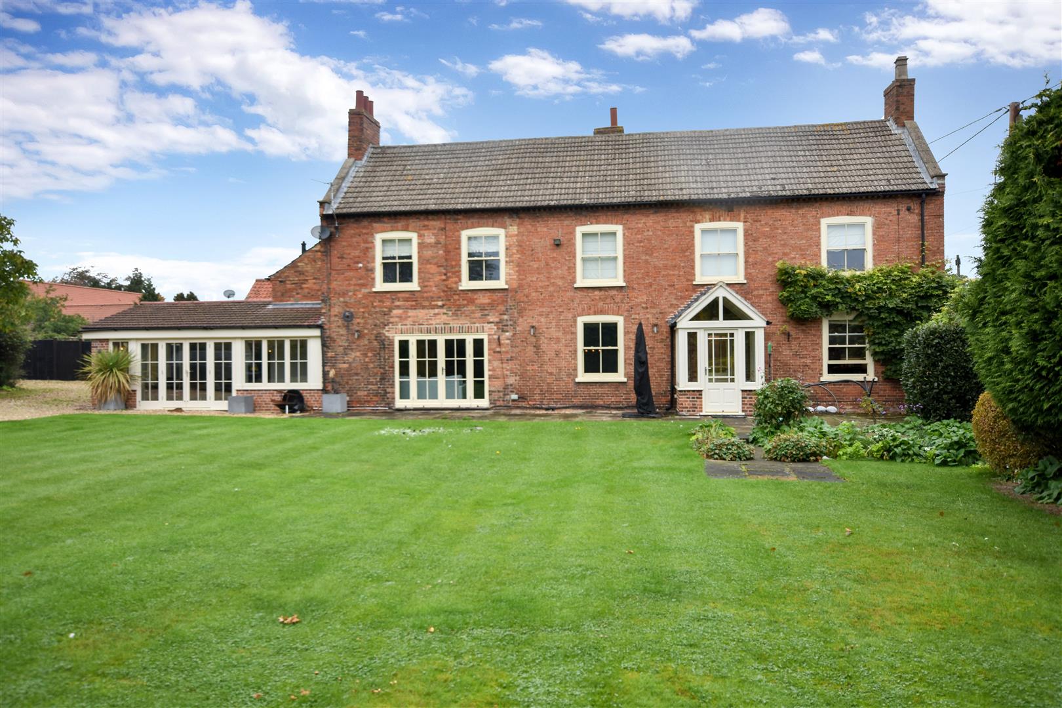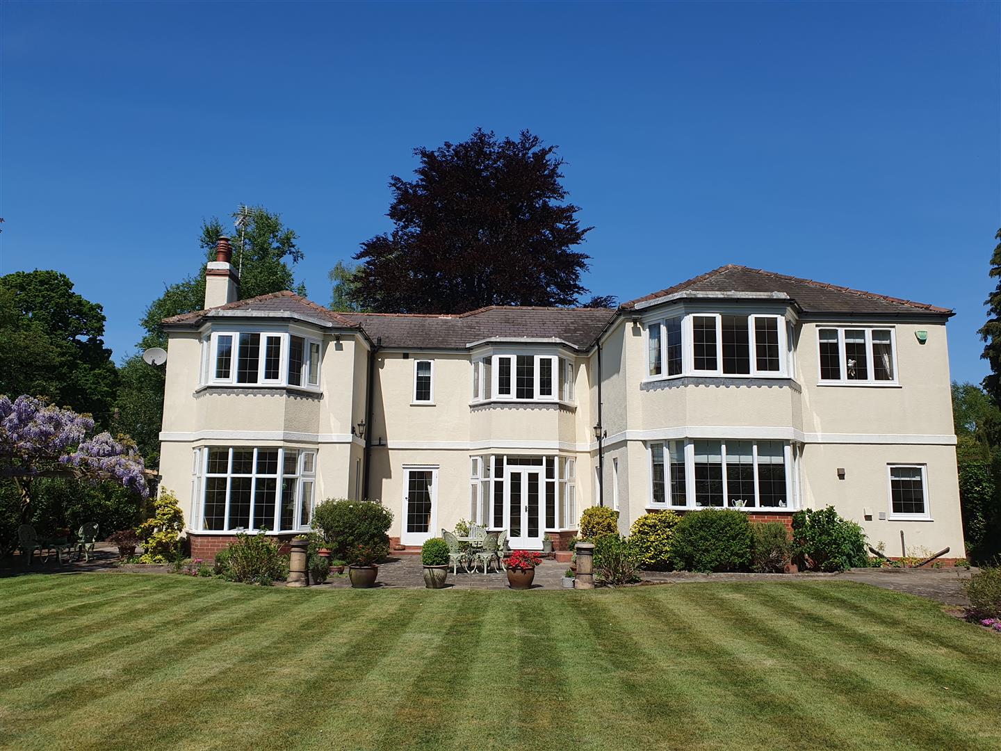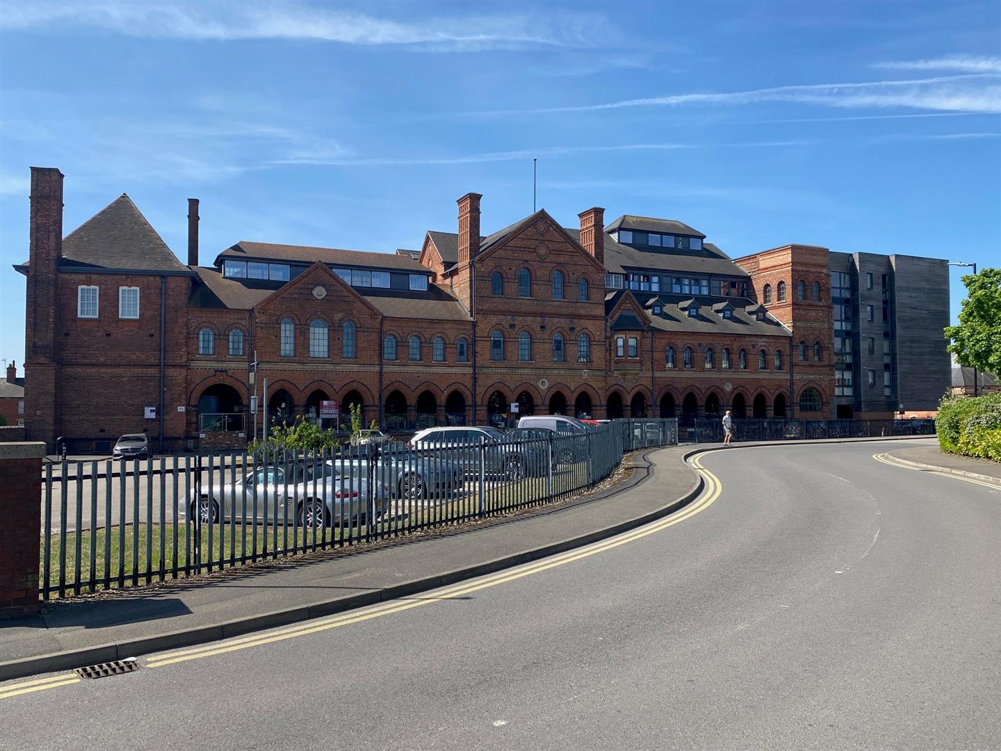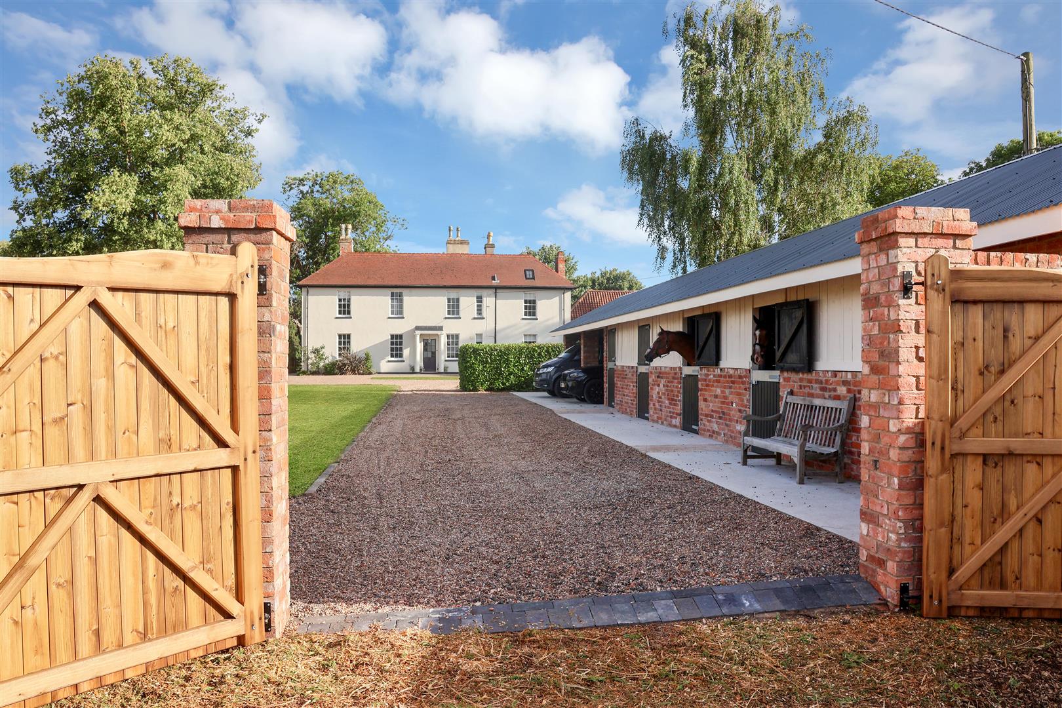* A Fine Modern Country House
* Grounds & Paddock 4.918 Acres Or Thereabouts
* 6 Bedrooms Plus Games Room
* Quality Fitted Living Kitchen
* Lounge & Snug
* Reception Hall & Fine Staircase
* 3 Ensuites & 2 Bathrooms
* Range of 4 Stables & Carport
* Gated Private Drive Entrance
* Newark Northgate Station 8 Miles
A fine modern 6 bedroomed country house with surrounding grounds, a stable block and paddock, in all extending to 4.918 acres (1.99 ha) or thereabouts. The property is approached by a private gated access, a sweeping tarmacadam driveway and turning circle. An ideal family house, the property is designed with 3 ensuite facilities, 2 bathrooms and a games room. Central heating is air sourced and the ground floor has underfloor heating.
The accommodation is well designed featuring lofty ceilings and light and airy rooms. There is a classical Portico entrance and a reception hall with centre staircase dividing on a half landing to the first floor galleried landing area. The family sized living kitchen is a particular feature of the property with quality kitchen units, solid marble worktops, a Rangemaster and appliances. The snug room provides bifold doors to the garden terrace. The 32ft lounge features a wood stove, dual aspect, panelled walls and ceiling roundel. The first floor provides a master bedroom, ensuite and dressing room, bedroom two ensuite, bedroom three ensuite, and bedroom four and five. A staircase leads to the second floor games room with space for a full sized snooker table. Also on this level is bedroom six, and a bathroom.
Externally, the stable block provides four good sized loose boxes and a carport.
The property is conveniently situated approximately 2 miles north of Collingham village and here there is a range of facilities including primary school, Co-operative store, doctors surgery and a railway station with services to Lincoln, Newark and Nottingham. Newark on Trent a market town is approximately 8 miles. The town lies on the main East Coast railway line with services to London King's Cross and journey times of just over 75 minutes.
Secondary schooling available is usually Tuxford or Newark. The property is set well back from the A1133 Gainsborough Road with a secure electric gate entrance. The paddock is adjacent to a country lane providing access to country walks and horse riding.
Traditionally built with brick elevations under a tiled roof, the property provides the following accommodation:
Ground Floor - Portico entrance.
Reception Hall - 4.72m x 4.45m (15'6 x 14'7) - Front entrance door, staircase and cupboard under the stairs containing manifolds for the underfloor heating.
Lounge - 9.83m x 4.57m (32'3 x 15') - Dual aspect, panelled walls and centre ceiling roundel. Fireplace with wood burning stove.
Snug - 4.45m x 2.95m (14'7 x 9'8) - Bifold doors to the garden terrace, base cupboards and provision for a TV flat screen.
Living Kitchen - 6.02m x 5.44m + 3.71m x 2.41m (19'9 x 17'10 + 12'2 - Quality fitted units comprising wall cupboards, base units and marble worktops. Rangemaster cooking range. Island unit with sink and mixer tap, and separate one and a half sink unit. Integrated dishwasher and microwave. Quality floor tiling, and bifold doors to the garden terrace.
Lobby - 1.93m x 1.22m (6'4 x 4') - With electric hob and fan.
Cloakroom - With low suite WC, basin, tiled floor.
First Floor -
Galleried Landing - With staircase to the second floor.
Bedroom One - 6.27m x 4.55m (20'7 x 14'11) - Two sets of French windows each with Juliet balcony. Two built-in wardrobes, radiator.
Ensuite - 4.52m x 1.96m (14'10 x 6'5) - Clawfoot bath, twin basins, low suite WC, rain shower with drainage. Radiator.
Connecting door to the landing.
Dressing Room - 3.76m x 2.06m (12'4 x 6'9) - Panelled walls, radiator and built-in cupboard.
Bedroom Two - 5.13m x 3.78m (16'10 x 12'5) - Measured into the recess. Deep built-in wardrobe. Radiator.
Ensuite - With shower cubicle, rain shower, basin, low suite WC. Radiator.
Inner Lobby -
Bedroom Three - 3.63m x 2.62m (11'11 x 8'7) - Excluding the recess and built-in wardrobe. Radiator.
Ensuite - With shower cubicle, basin, low suite WC.
Bedroom Four - 3.56m x 2.62m (11'8 x 8'7) - Walk-in cupboard. Radiator.
Bedroom Five - 2.62m x 2.39m (8'7 x 7'10) - With radiator.
Second Floor - Staircase rises directly to the games room.
Games Room - 8.61m x 4.39m (28'3 x 14'5) - (Overall measurements)
Gable window, 2 Dormer windows and Velux rooflight. Radiator.
Bedroom Six - 4.34m x 4.17m (14'3 x 13'8) - Two Dormer windows, gable window, 2 radiators.
Bathroom - With bath, basin and low suite WC. Radiator.
Outside - Electrically operated gated access to a sweeping tarmacadam drive and turning circle with centre fountain feature. There are block paved paths and an extensive block paved terrace. A path leads to the stable block.
Stable Block - Timber construction with canopy and paved apron.
Stable One - 4.27m x 3.66m (14' x 12') -
Stable Two - 4.27m x 3.66m (14' x 12') -
Stable Three - 4.27m x 3.05m (14' x 10') -
Stable Four - 4.27m x 3.66m (14' x 12') -
Carport - 4.27m x 3.35m (14' x 11') -
The 4 acre grass field provides an ideal equestrian or amenity feature.
Tenure - The property is freehold. Land lying to the north of Glen Holt is registered as Title possessory.
Possession - Vacant possession will be given on completion.
Mortgage - Mortgage advice is available through our Mortgage Adviser. Your home is at risk if you do not keep up repayments on a mortgage or other loan secured on it.
Viewing - Strictly by appointment with the selling agents.
Epc - EPC rating B.
Read less

