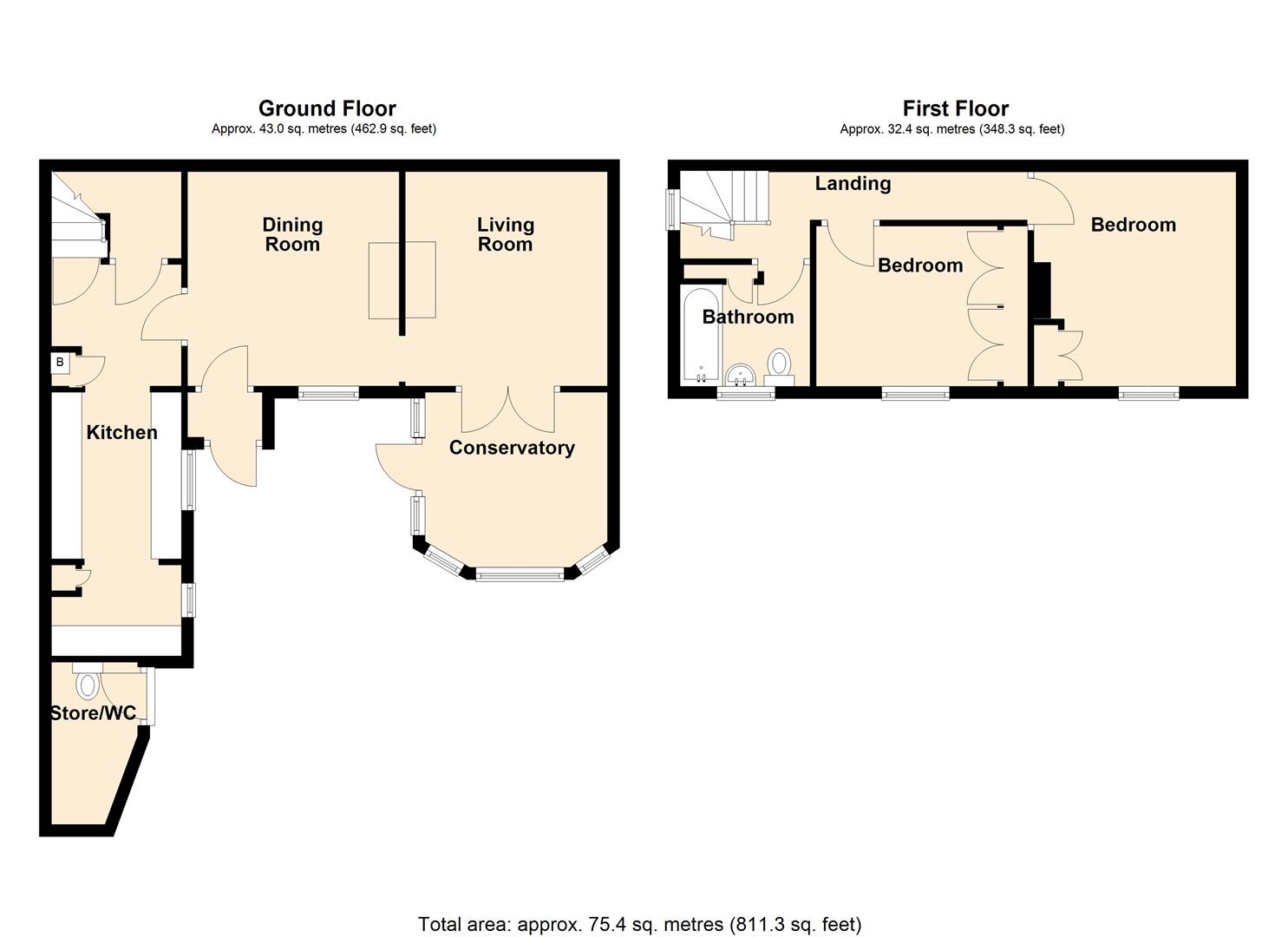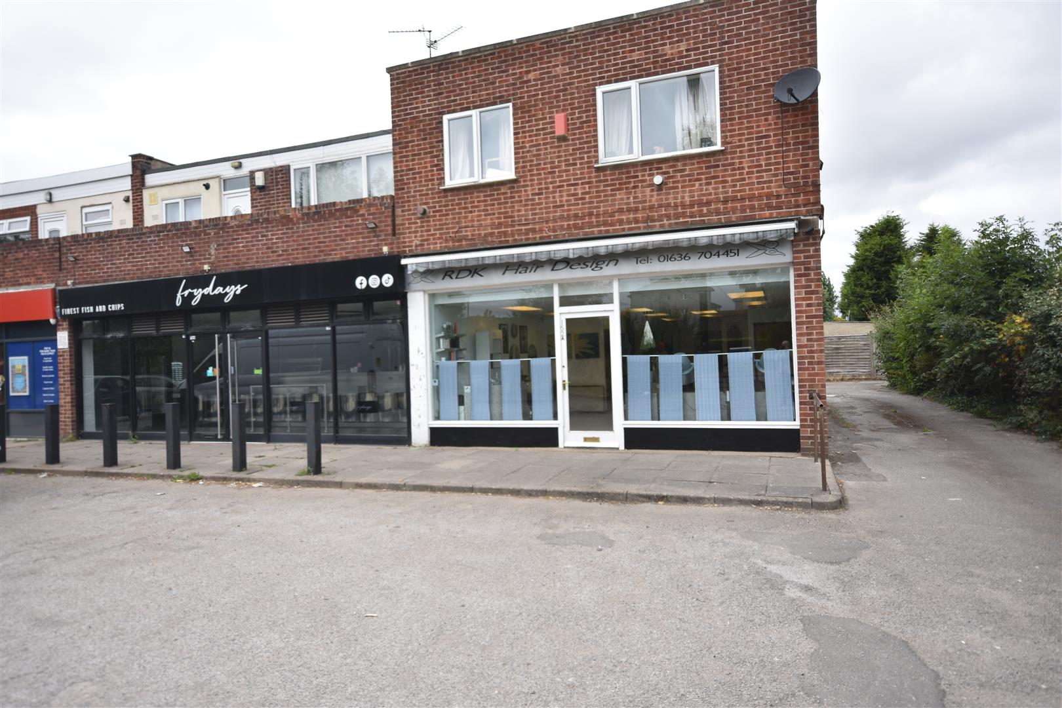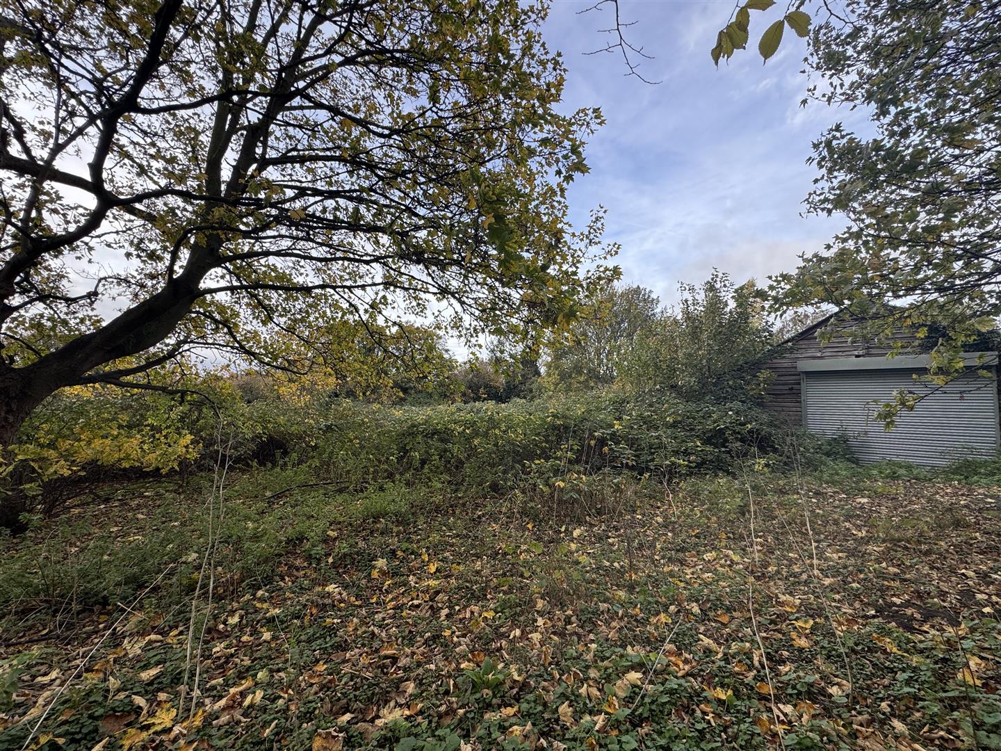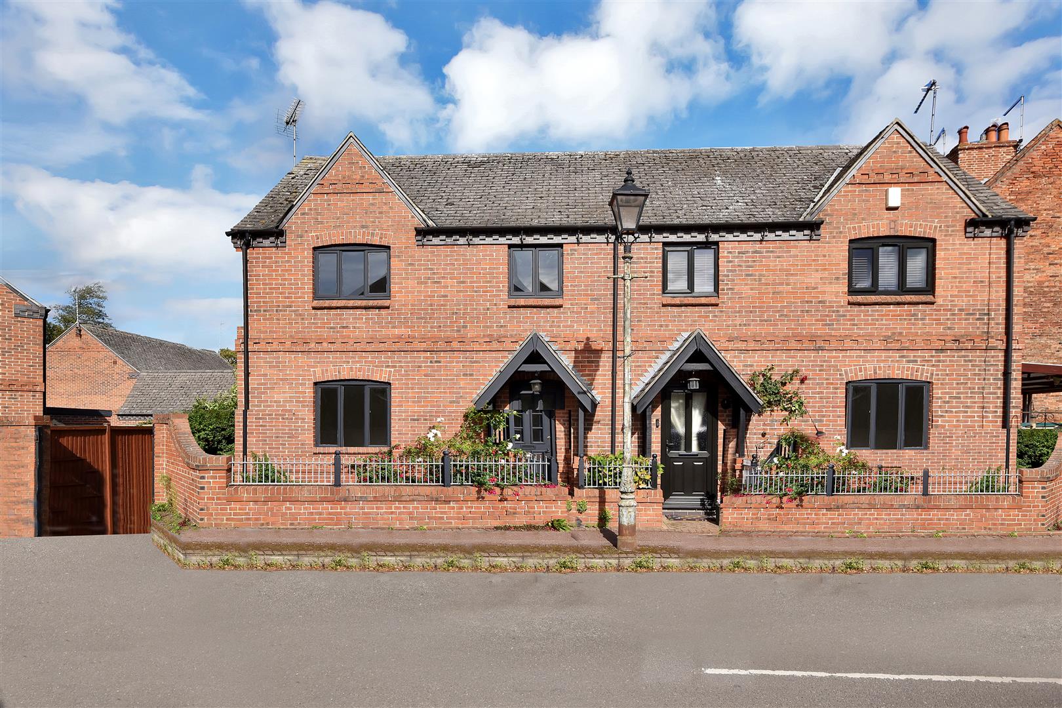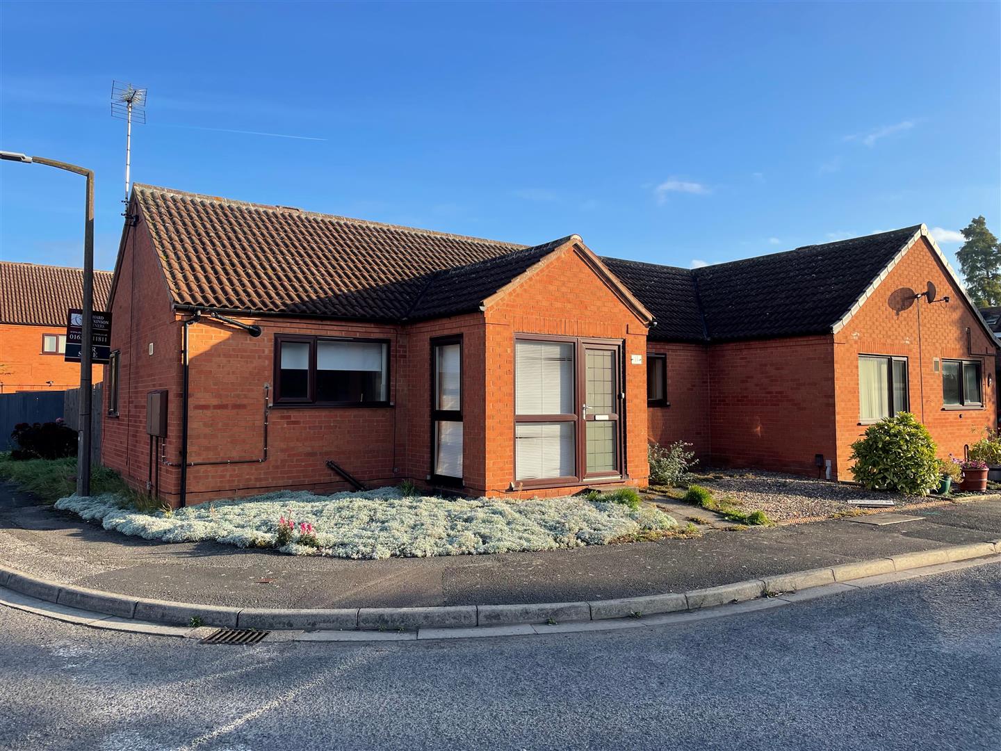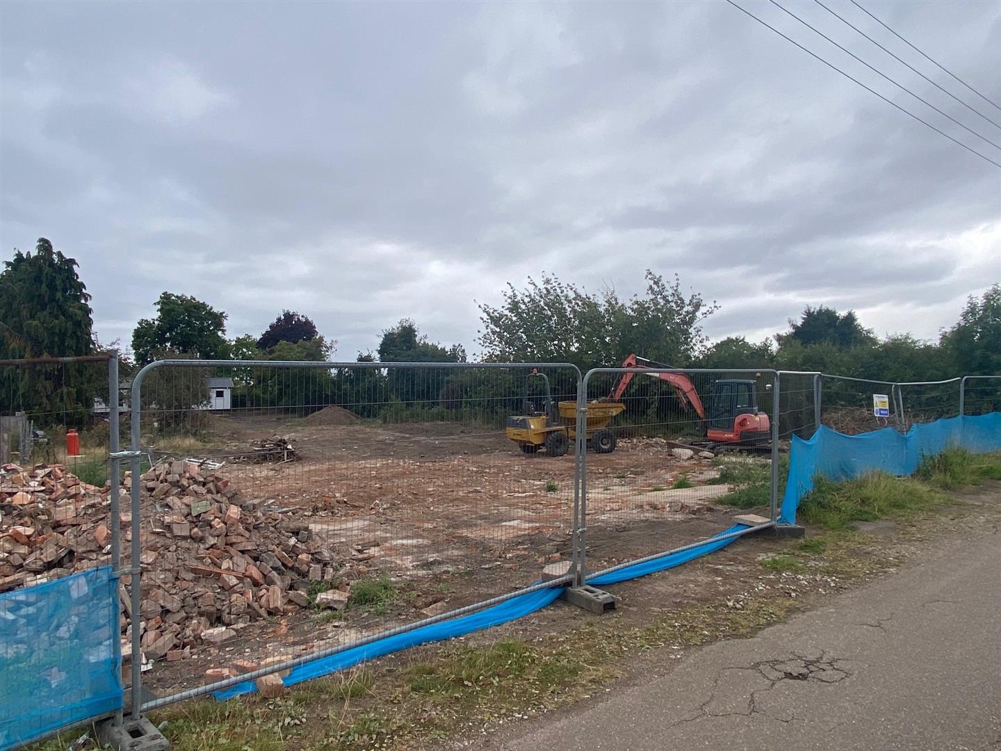Well positioned in the picturesque village of Collingham, Newark, this charming two bedroom period brick and tile back-to-back cottage offers a delightful blend of character and modern living. The property is well presented throughout, making it an inviting home for those seeking comfort and style.
Upon entering, you are greeted by a warm and welcoming atmosphere. The ground floor offers three well proportioned reception rooms, including a cosy living room, a dining room perfect for entertaining, and a lovely conservatory extension that invites natural light and has a door connecting to the garden. The fitted kitchen offers a range of base and wall units, with ample storage.
Moving to the first floor, you will find two generously sized double bedrooms, each offering ample space and comfort. These rooms are complemented by a family bathroom with a traditional style white suite, all accessed from a spacious landing that enhances the flow of the home.
Outside, the property features delightful secluded gardens, complete with a charming patio area, ideal for enjoying al fresco dining or simply unwinding and enjoying the outdoors. The cottage is situated in a well-served village location, with convenient access to local shops, a primary school, and a community pub, making it an excellent choice for families and professionals alike.
Collingham is situated just six miles from Newark and within commuting distance of Nottingham and Lincoln. There are nearby access points to the A1 and A46 dual carriageways. The village has a regular bus service to Newark and a railway station with commuters car park and train services connecting to Lincoln, Newark, Nottingham and once daily to London. Village amenities include a modern Co-operative store, a one-stop convenience shop, butcher's shop, newsagent, medical centre with doctor's surgery, pharmacy and dentist and there is the community-run Royal Oak pub and restaurant. The John Blow Primary School in the village has a good Ofsted report and Collingham also falls within the catchment area of Tuxford Academy, which is rated good by Ofsted. Other village amenities to note are a fish and chip shop, Chinese takeaway, hairdressers, pre-school and library. Country lanes, bridleways and footpaths extend into the adjoining countryside and towards the River Trent, and are ideal for those who enjoy walking and cycling.
This back to back terraced cottage constructed of brick elevations under a pantile roof covering. There is a modern uPVC double glazed conservatory extension with polycarbonate roof built on a brick base. The central heating system is gas fired with a combination boiler. There are replacement uPVC double glazed windows.
The living accommodation is arranged over two floor and can be described in more detail as follows:
Ground Floor -
Entrance Porch - Wooden built entrance porch with uPVC double glazed front entrance door.
Dining Room - 3.10m x 3.51m (10'2 x 11'6) - uPVC double glazed window to front elevation, stone fireplace feature. recess with built in traditional pine cupboard and shelving. Open plan to:
Living Room - 3.53m x 3.30m (11'7 x 10'10) - Double panelled radiator, single panelled radiator. Brick arch fireplace and hearth housing a Hunter gas fired stove, uPVC double glazed French doors leading to conservatory.
Conservatory - 3.10m x 3.00m (10'2 x 9'10) - A uPVC double glazed conservatory with polycarbonate roof covering built on a brick base. Radiator, ceramic tiled floor covering, uPVC double glazed door giving access to the garden.
Kitchen - 4.14m x 1.80m (13'7 x 5'11) - Ceramic tiled floor covering, double panelled radiator. UPVC double glazed window to front elevation. Pine door giving access to staircase leading to the first floor. Storage cupboard under stairs. Range of fitted light oak style kitchen units with base cupboards and drawers, working surfaces above with inset one and a half bowl composite sink and drainer, Bristan mixer tap. Plumbing and space for automatic washing machine. Eye level wall mounted cupboards, gas point and space for a cooker. Tall cupboard housing Alpha Intec 2 gas combination central heating boiler.
Utility Room - 1.83m x 1.80m (6' x 5'11) - Radiator, uPVC double glazed window, ceramic tiled floor covering. Light oak style base cupboards, wine rack, working surfaces over. Tiling to splashbacks, matching tall store cupboard.
First Floor -
Landing - 5.79m x 0.79m (19' x 2'7) - UPVC double glazed window to side elevation, loft access hatch.
Bedroom One - 3.51m x 2.92m (11'6 x 9'7) - UPVC double glazed window to front elevation, radiator. Period cast iron fireplace and grate, fitted double wardrobes with pine door.
Bedroom Two - 2.79m x 2.62m (9'2 x 8'7) - UPVC double glazed window to front elevation, three built in double wardrobes and cupboards over with pine doors.
Bathroom - 2.08m x 2.01m (6'10 x 6'7) - Fitted with a traditional style white suite comprising pedestal wash hand basin, panelled bath with mixer tap and shower attachment, high suite WC, radiator, part tiled walls. UPVC double glazed window to front elevation, built in pine cupboards and shelving unit.
Outside - No 14 Bell Lane forms part of a block of four back to back terrace cottages which is an unusual format for this area but charming none the less. Access via a walk way leading between Bell Lane and Low Street. There is a boundary wall and wooden entrance gate leading to a pleasant enclosed and private front garden. The garden is laid out with a paved patio terrace, concrete pathways and borders planted with trees, shrubs and flowers making a pleasant cottage style garden. There is a useful timber built garden shed and brick built outbuilding.
Tenure - The property is freehold.
Services - Mains water, electricity, gas and drainage are all connected to the property. The central heating is gas fired from a combination boiler which is located in the kitchen
Viewing - Strictly by appointment with the selling agents.
Possession - Vacant possession will be given on completion.
Mortgage - Mortgage advice is available through our Mortgage Adviser. Your home is at risk if you do not keep up repayments on a mortgage or other loan secured on it.
Council Tax - The property comes under Newark and Sherwood District Council Tax Band A.
Read less

