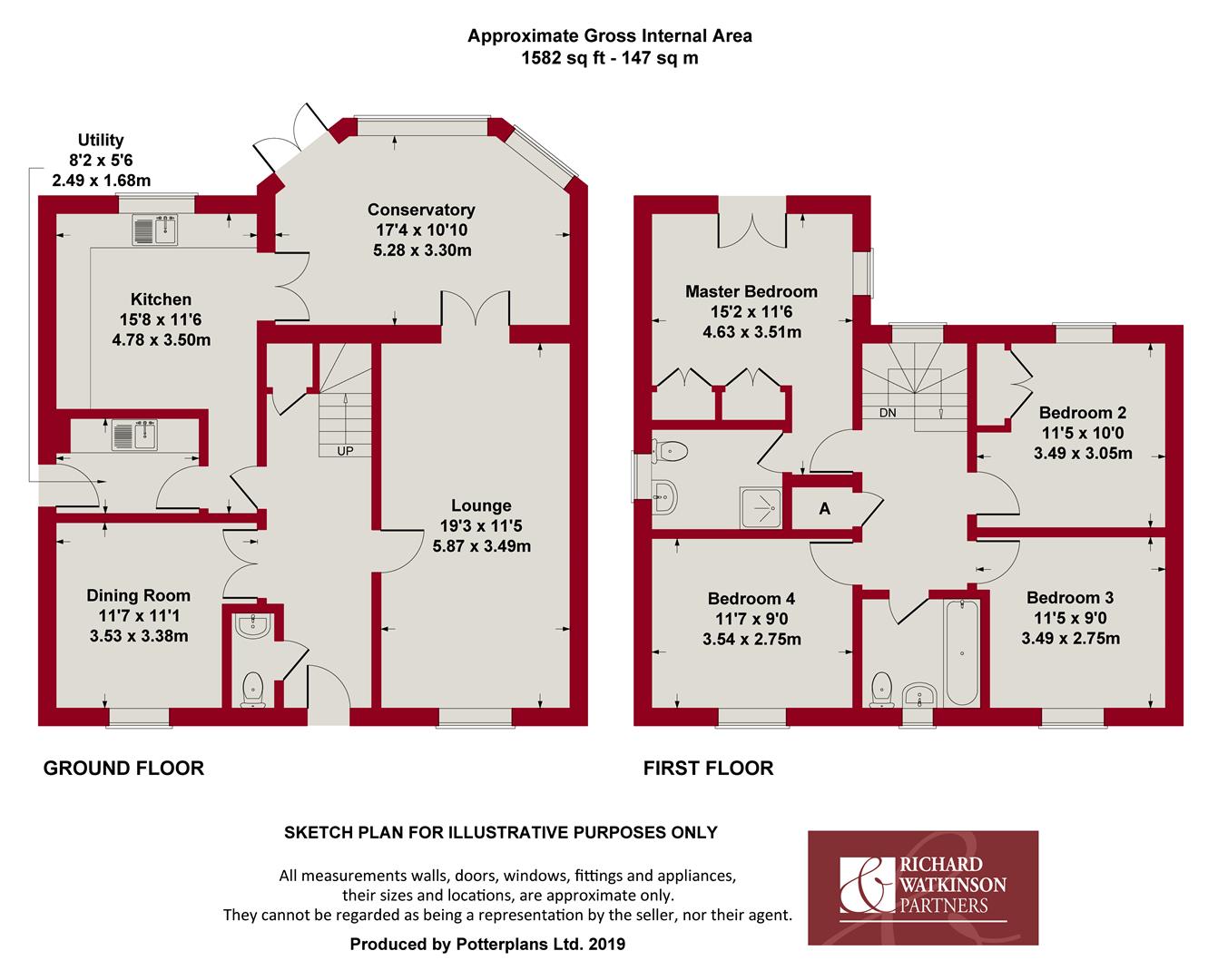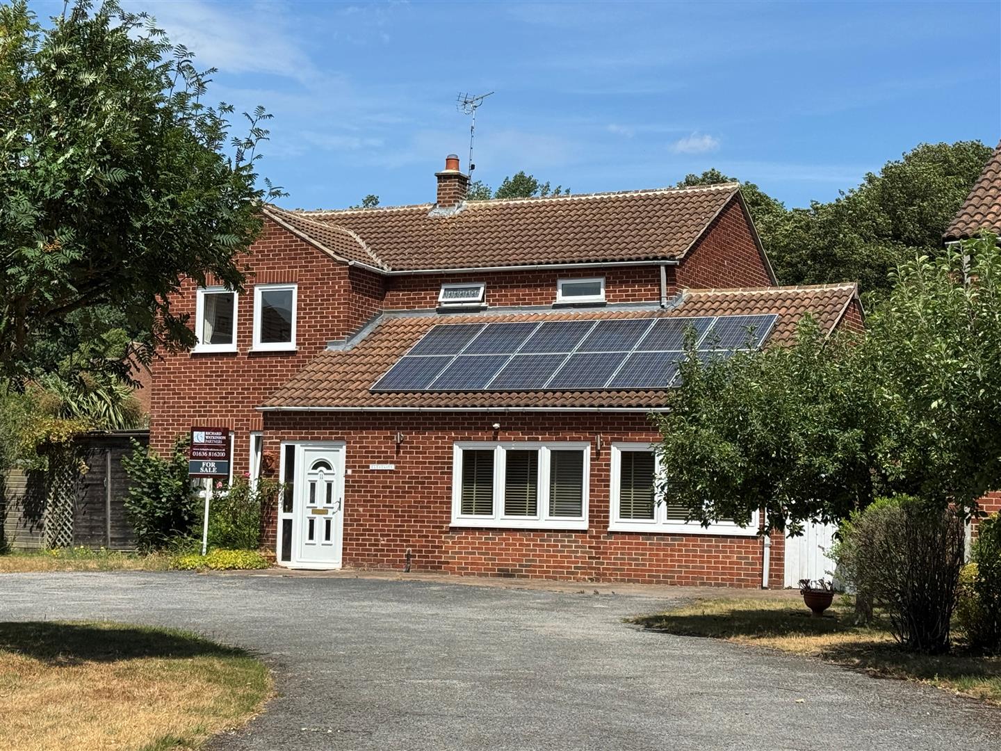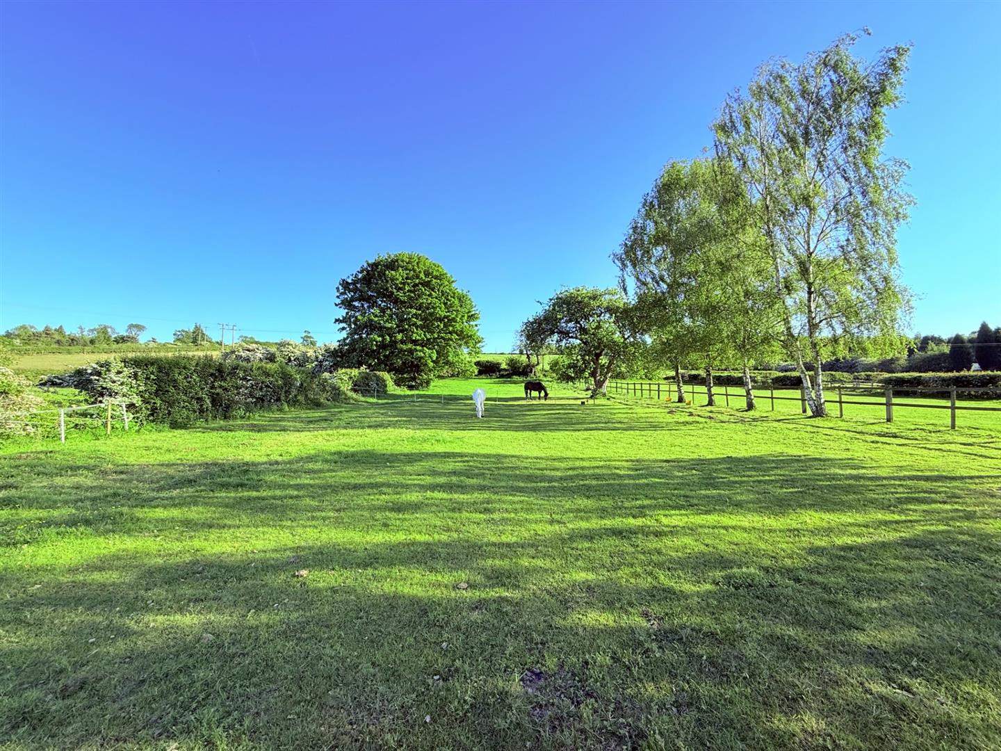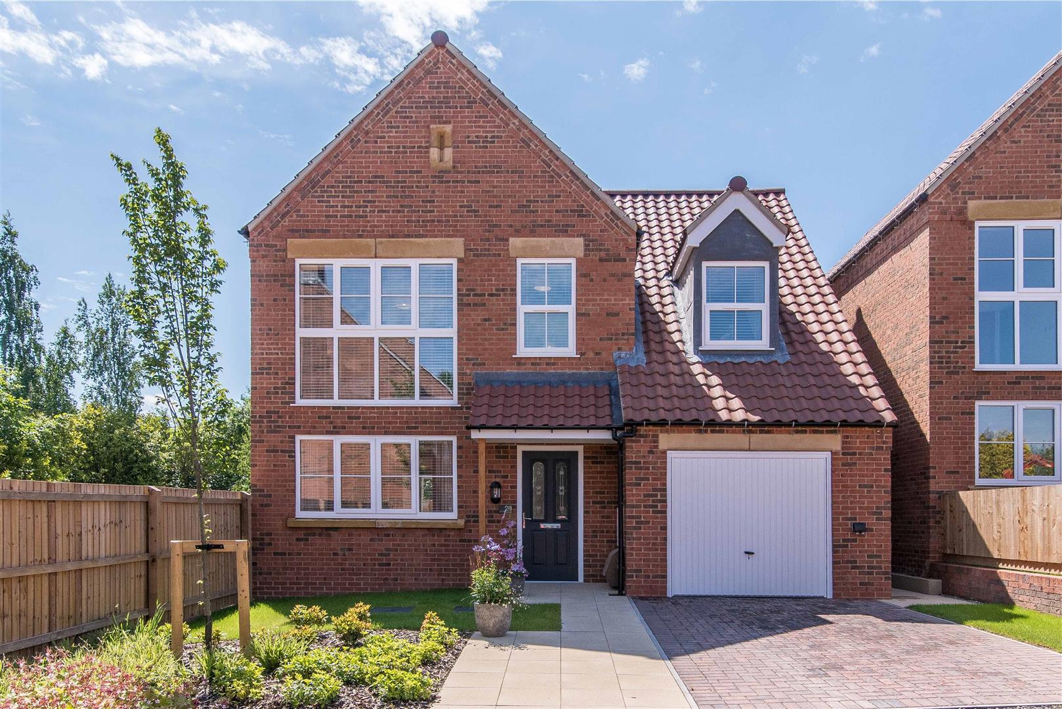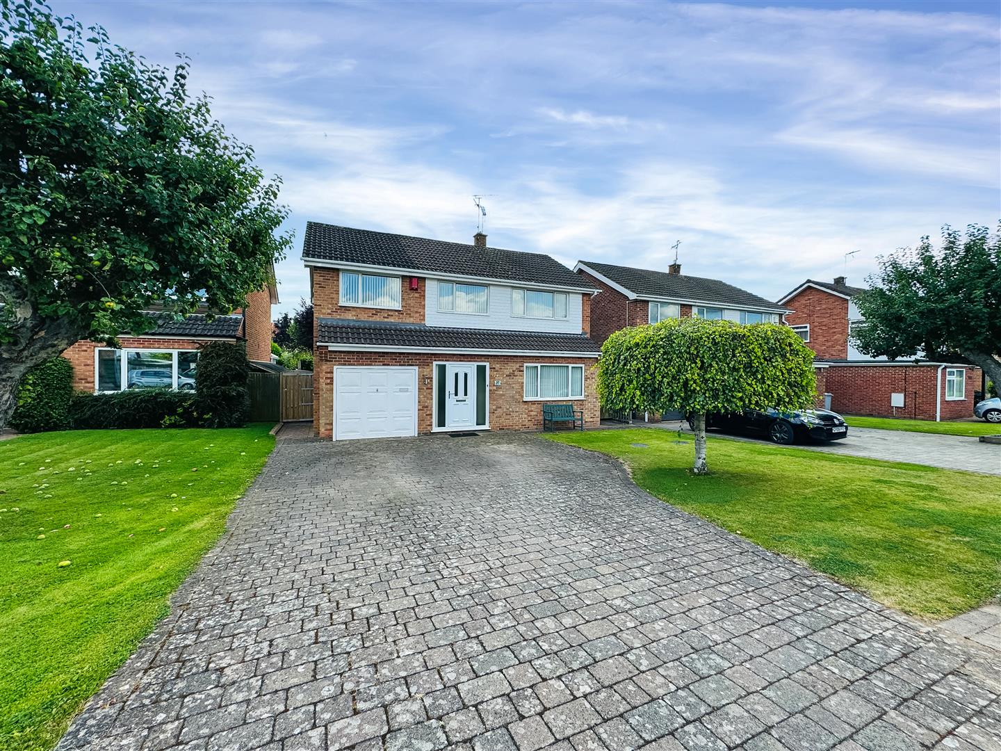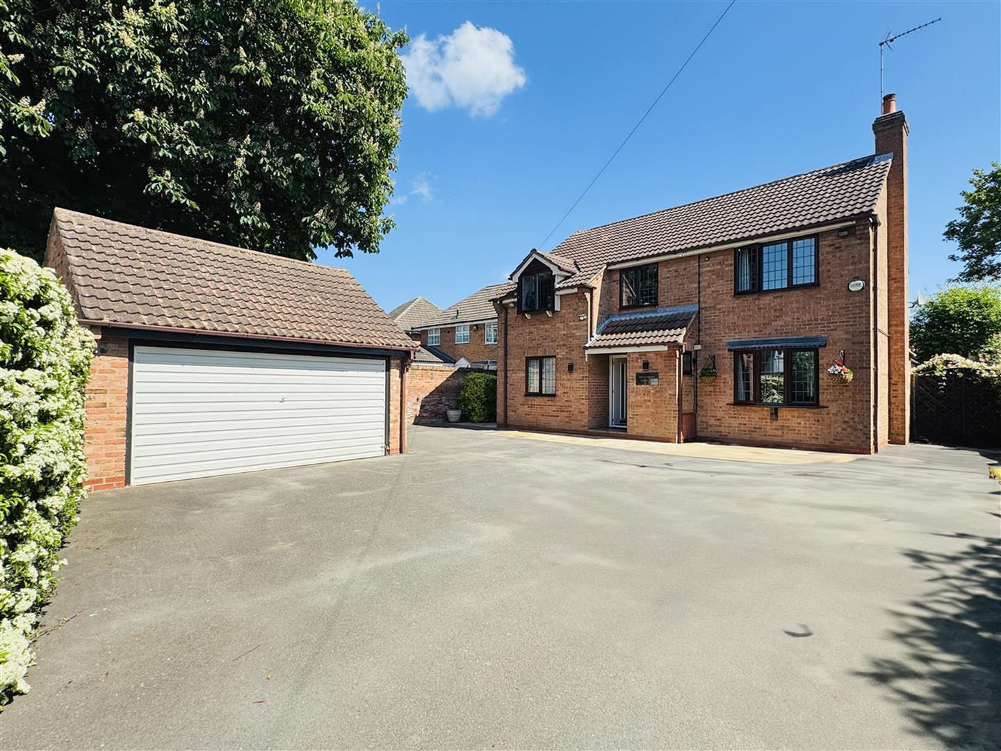* EXECUTIVE STYLE HOME * NO CHAIN * EXCELLENT FOR FAMILIES * NEW KITCHEN C. 2013 * 2 RECEPTION ROOMS * LARGE CONSERVATORY * UTILITY ROOM * GROUND FLOOR W/C * 4 DOUBLE BEDROOMS * BATHROOM PLUS EN-SUITE * 4 CAR DRIVEWAY, DOUBLE GARAGE * PLEASANT ENCLOSED REAR GARDEN * MUST VIEW! *
A fantastic opportunity to purchase an executive style detached family orientated home, offered for sale with the advantage of NO CHAIN, and bought to the market in good decorative order throughout including a superb dining kitchen re-modelled C. 2013.
The accommodation in brief comprises: reception hall with useful cloaks/W/C off, a spacious lounge with French doors into a large conservatory at the rear. There is a separate dining room and useful utility room then 4 good sized bedrooms and the bathroom plus en-suite to the 1st floor. A double width driveway to the side of the property leads to the brick-built double garage, whilst to the rear is a pleasant and enclosed garden which is mainly set to lawn.
Must view!
Accommodation - A UPVC double glazed entrance door leads into the reception hall.
Reception Hall - With oak effect laminate flooring, security alarm control panel, central heating radiator and thermostat, stairs to the first floor and a useful understand storage cupboard. Oak double doors lead into the dining room.
Dining Room - With oak effect laminate flooring, central heating radiator, security alarm sensor and a UPVC double glazed window to the front elevation.
Lounge - A spacious reception room with two central heating radiators, UPVC double glazed window to the front elevation and UPVC double glazed French doors into the conservatory. There is an attractive Adam style fireplace with marble effect insert and hearth housing a coal effect gas fire.
Breakfast Kitchen - Fitted with a modern range of base and wall units with cupboards and drawers, butchers block worktops and upstands, a pull-out larder cupboard, an inset single drainer sink with swan neck mixer tap and a comprehensive range of integrated appliances including a 70/30 fridge freezer, double oven and an integrated dishwasher. Slate effect tiled flooring and underfloor heating, central heating radiator, UPVC double glazed window to the rear elevation and UPVC double glazed French doors into the conservatory.
Conservatory - A spacious conservatory of UPVC and brick construction with slate effect tiled flooring, underfloor heating and French doors onto the rear garden.
Utility Room - With Shaker cabinets, a butchers block worktop with matching upstands, inset stainless steel sink with swan neck mixer tap and space below for appliances including plumbing for a washing machine. Slate effect tiled flooring and underfloor heating, central heating radiator, a UPVC double glazed door to the side elevation and a wall-mounted Worcester central heating boiler (c. 2018)
Ground Floor Cloakroom - With oak effect laminate flooring and fitted in white with a vanity wash basin with mixer tap and tiled splashback, a close coupled toilet, central heating radiator and extractor fan.
First Floor Landing - With access hatch to the roof space, central heating radiator and a UPVC double glazed window to the rear elevation. An airing cupboard houses the foam insulated hot water cylinder with slatted shelving above.
Bedroom One - A double bedroom with central heating radiator, UPVC double glazed window to the side elevation, UPVC double glazed French doors to the rear elevation and two built-in double wardrobes with hanging rail and shelving.
En Suite Shower Room - Fitted in white with a close coupled toilet, pedestal wash basin, and shower enclosure with glazed folding door and mains fed shower. Tiling for splashbacks, central heating radiator, extractor fan and a UPVC double glazed obscured window to the side elevation.
Bedroom Two - With central heating radiator, UPVC double glazed window to the rear elevation and a built-in double wardrobe with hanging rail and shelving.
Bedroom Three - With central heating radiator and UPVC double glazed window to the front elevation.
Bedroom Four - With central heating radiator and a UPVC double glazed window to the front elevation.
Family Bathroom - Fitted in white with a panel sided bath with mixer shower attachment, a pedestal wash basin with hot and cold taps plus a close coupled toilet. Central heating radiator, extractor fan, tiled splashbacks and a UPVC double glazed obscured window to the front elevation.
Driveway And Double Garage - A double with driveway to the side of the property provides multi vehicle parking and leads to the brick-built double garage.
Gardens - Gated side access leads to enclosed gardens to the rear of the property, including block paved pathways and patio area, planted borders and a shaped lawn. A timber shed is included in the sale.
Southwell - Southwell is a historic Minster town, benefitting from a wide range of facilities including boutique clothing stores, doctors surgery, pubs and restaurants and a number of excellent independent shops. The Minster itself is a great draw for tourists, and the town is conveniently situated for travel, the nearby town of Newark being approximately 9 miles by road and itself having a wide range of amenities including a mainline train station. In addition, Southwell is served by excellent schooling including the Ofsted rated 'excellent' Minster School.
Viewing Info - Viewing Information - Strictly by appointment with the selling agents. For out of office hours please call Amy Tillson, Director at Richard Watkinson and Partners on 07973 549004
Council Tax Band - The property is registered as council tax band E
Additional Information - Historic flooding occurred in 2013.
Please see the links below to check for additional information regarding environmental criteria (i.e. flood assessment), school Ofsted ratings, planning applications and services such as broadband and phone signal. Note Richard Watkinson & Partners has no affiliation to any of the below agencies and cannot be responsible for any incorrect information provided by the individual sources.
Flood assessment of an area:_
https://check-long-term-flood-risk.service.gov.uk/risk#
Broadband & Mobile coverage:-
https://checker.ofcom.org.uk/en-gb/broadband-coverage
School Ofsted reports:-
https://reports.ofsted.gov.uk/
Planning applications:-
https://www.gov.uk/search-register-planning-decisions
Read less

