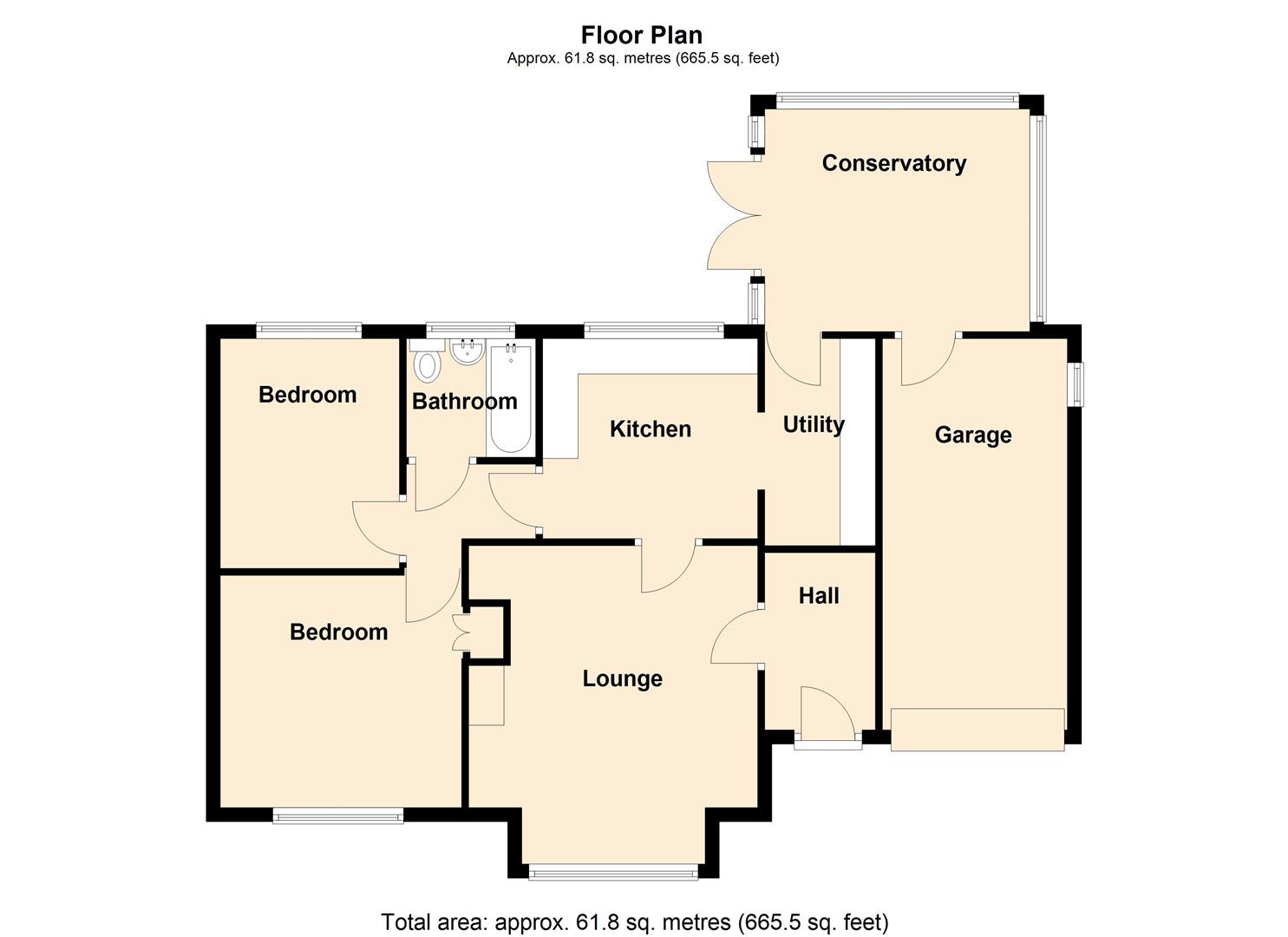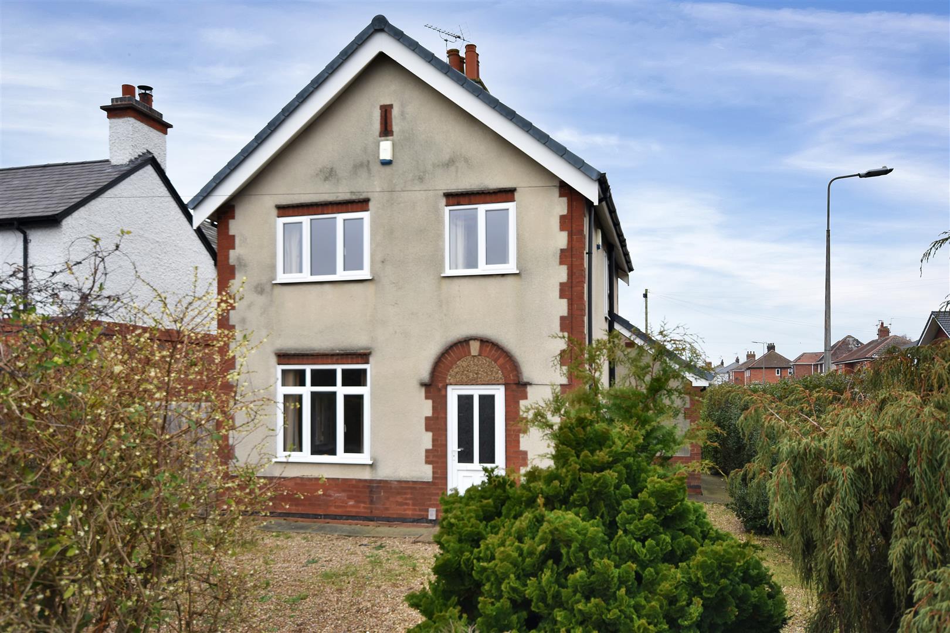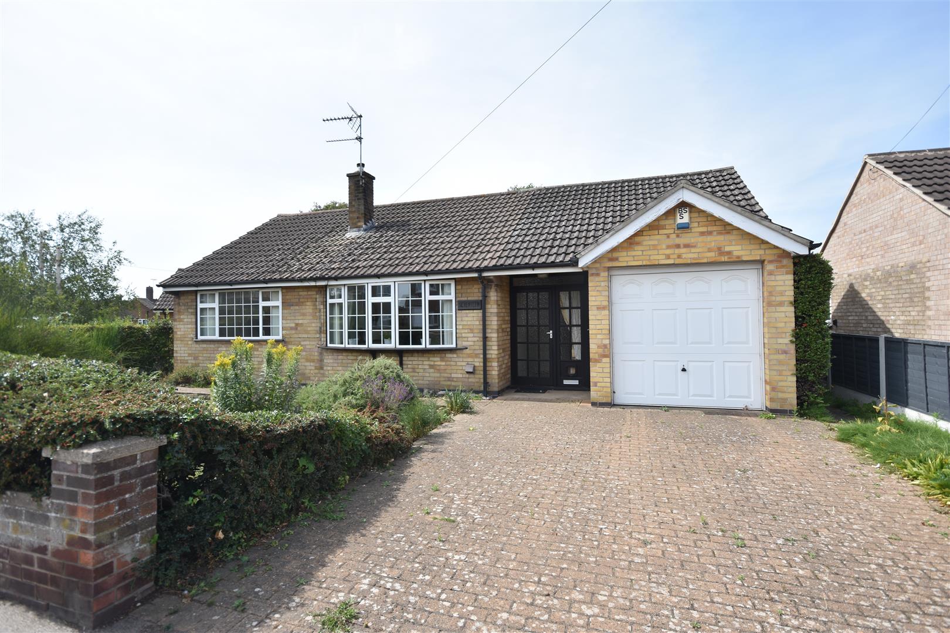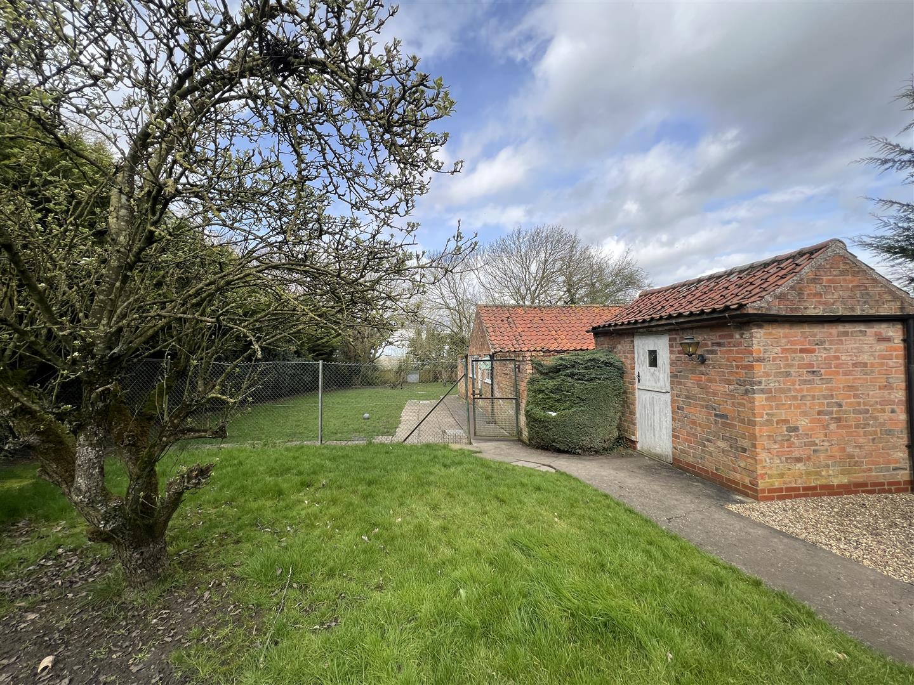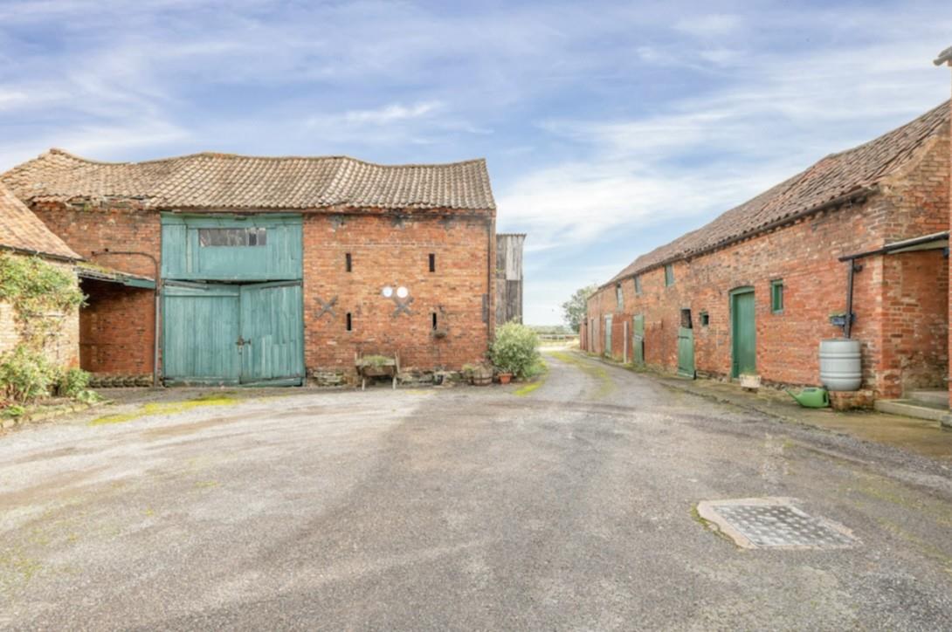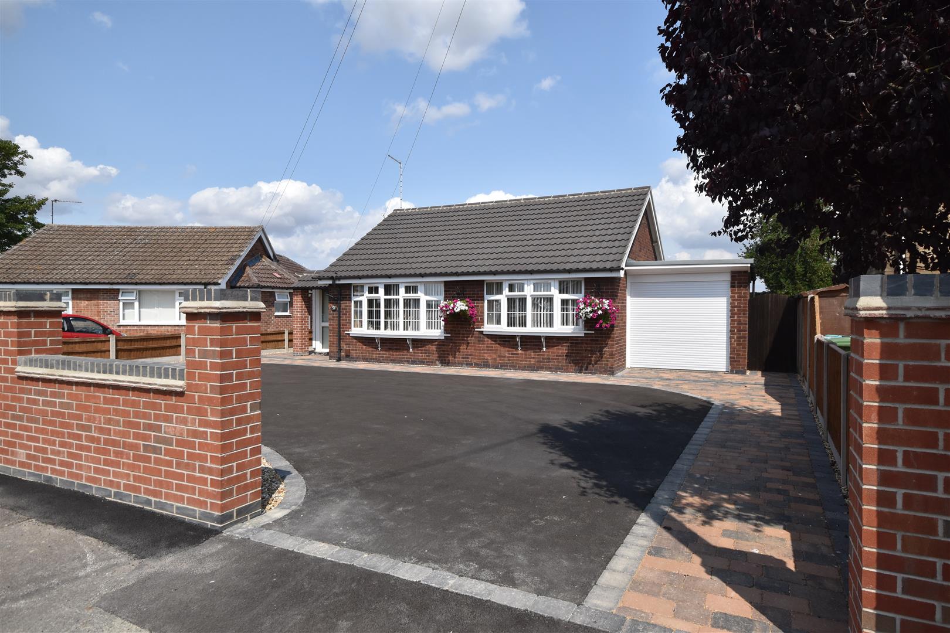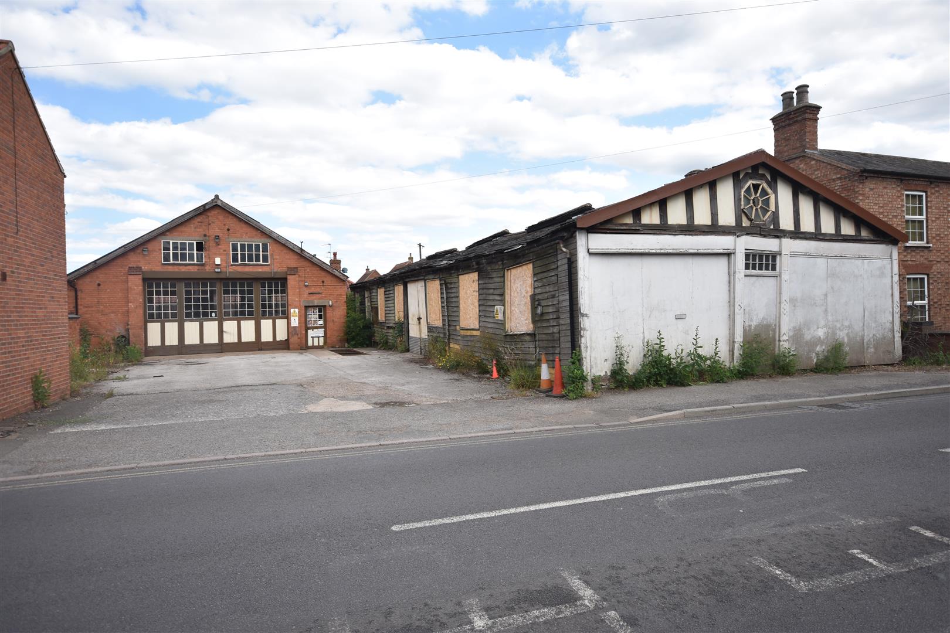A very well presented and modernised, 2 Bedroom detached fosters built bungalow, which is well positioned on a spacious plot and pleasantly set within this quiet cul-de-sac , close to a range of excellent local amenities. The bungalow would be ideal for those looking to downsize and viewing is recommended.
The stylish living accommodation comprises, entrance hall, 15' lounge, a modern conservatory extension, kitchen fitted with a range of bespoke handmade solid wood cabinets, two good size bedrooms and a bathroom, well appointed with a white suite.
Moving outside, to the front there is a driveway for two cars and a single garage, to the rear are spacious and well laid out gardens with lawn, borders and an Indian sandstone paved patio terrace, all enclosed and enjoying good degree of privacy. Additionally, there is a useful timber built summer house, with power connected.
Balderton is a village situated within 3 miles of Newark town centre and commuting distance of Nottingham and Lincoln. Local amenities include Sainsburys, Lidl and Tesco stores, a medical centre, pharmacy, post office and three public houses. The village has two primary schools and the Newark Academy. There are nearby access points for the A1 and A46 dual carriageways. Fast trains are available from Newark Northgate station with a journey time to London Kings Cross of approximately 75 minutes.
A detached Fosters built bungalow dating from the 1960s constructed of brick elevations under a tiled roof covering. There is a conservatory extension built on a brick base with uPVC double glazed windows and roof which was added in 2022. The central heating is gas fired and a new boiler was fitted in 2025. The windows are uPVC double glazed. The living accommodation can be described in more detail as follows:
Entrance Hall - 2.44m x 1.52m (8' x 5' ) - Composite double glazed front entrance door, ceramic tiled floor covering, radiator, telephone point.
Lounge - 4.55m x 4.06m (14'11 x 13'4 ) - UPVC double glazed window to front elevation, radiator, television point, telephone point. Attractive solid wood fire surround, white marble fireplace and hearth housing an electric fire.
Kitchen - 3.02m x 2.79m (9'11 x 9'2 ) - Ceramic tiled floor, radiator, space for a small dining table. This kitchen is well appointed with a range of handmaid painted solid pine units made by Kingsman Interiors to a shaker design including base cupboards and drawers incorporating a built in dishwasher, plumbing and space for washing machine, laminated working surfaces over with an inset Lamona composite sink and drainer with mixer tap, there are tiles to the splashback, wall mounted cupboards, integral extractor hood. Freestanding Rangemaster cooking range with five burner gas hob and electric ovens. Archway to back kitchen.
Back Kitchen - 3.02m x 1.73m (9'11 x 5'8 ) - Continuation of the handmade solid pine units comprising further base cupboards and drawers with working surface over and eyelevel wall mounted cupboards. Space and plumbing for an American style fridge/freezer. Radiator, ceramic tiled floor, uPVC double glazed door leading to conservatory.
Conservatory - 3.76m x 3.07m (12'4 x 10'1 ) - This impressive conservatory extension was added in 2022 and is built on a brick base with uPVC double glazed windows and French doors connecting to the patio and garden. UPVC double glazed roof, vinyl floor covering, uPVC double glazed personal door leading to single garage.
Inner Hall - Loft access hatch, ceramic tile floor covering.
Bedroom One - 3.43m x 2.74m (11'3 x 9' ) - UPVC double glazed window to front elevation, radiator. Fitted wardrobes include two double wardrobes and one single wardrobe, original built in cupboard with latted shelving.
Bedroom Two - 3.23m x 2.51m (10'7 x 8'3) - UPVC double glazed window to rear elevation, radiator.
Bathroom - 1.80m x 1.65m (5'11 x 5'5 ) - Wall mounted heated chrome towel radiator, uPVC double glazed window to rear elevation, ceramic tile floor covering, part tiled walls. Well appointed white suite includes a low suite WC, pedestal was hand basin, panelled bath with a folding glass shower screen and a wall mounted Gainsborough thermostatic shower over, tiling to splashbacks.
Outside - The bungalow is well positioned on a generous sized plot . To the frontage there is a brick built boundary wall, block paved driveway with amp-le parking for two cars, pathway leading to storm porch with tiled canopy and the front entrance door. Low maintenance gravelled front garden area. A wooden side gate gives access to a paved pathway leading to the rear garden.
The spacious rear garden has an Indian sandstone paved patio terrace connecting to the rear of the bungalow. The garden is landscaped with lawn extending to the rear boundary gravelled borders planted with shrubs. To the rear of the plot there is a silver birch tree, flower and shrub beds, a well sheltered paved patio terrace with wooden pagoda over. The enclosure is completed with a concreate fence along the rear boundary and close boarded wooden fences to the side boundary.
Summer House - 3.02m x 2.34m (9'11 x 7'8 ) - This timber built summer house has leaded light windows to the side and French doors to the front, double power point.
Single Garage - 5.72m x 2.62m (18'9 x 8'7 ) - Up and over door, wood double glazed side window, uPVC double glazed personal door leading to conservatory, Ideal exclusive gas fired combination centeral heating boiler newly fitted in 2025. The garage has a glass fibre roof covering.
Tenure - The property is freehold.
Services - Mains water, electricity, gas and drainage are all connected to the property. the property is gas fired with an Ideal
Mortgage - Mortgage advice is available through our Mortgage Adviser. Your home is at risk if you do not keep up repayments on a mortgage or other loan secured on it.
Possession - Vacant possession will be given on completion.
Council Tax - The property comes under Newark and Sherwood District Council Tax Band C.
Read less

